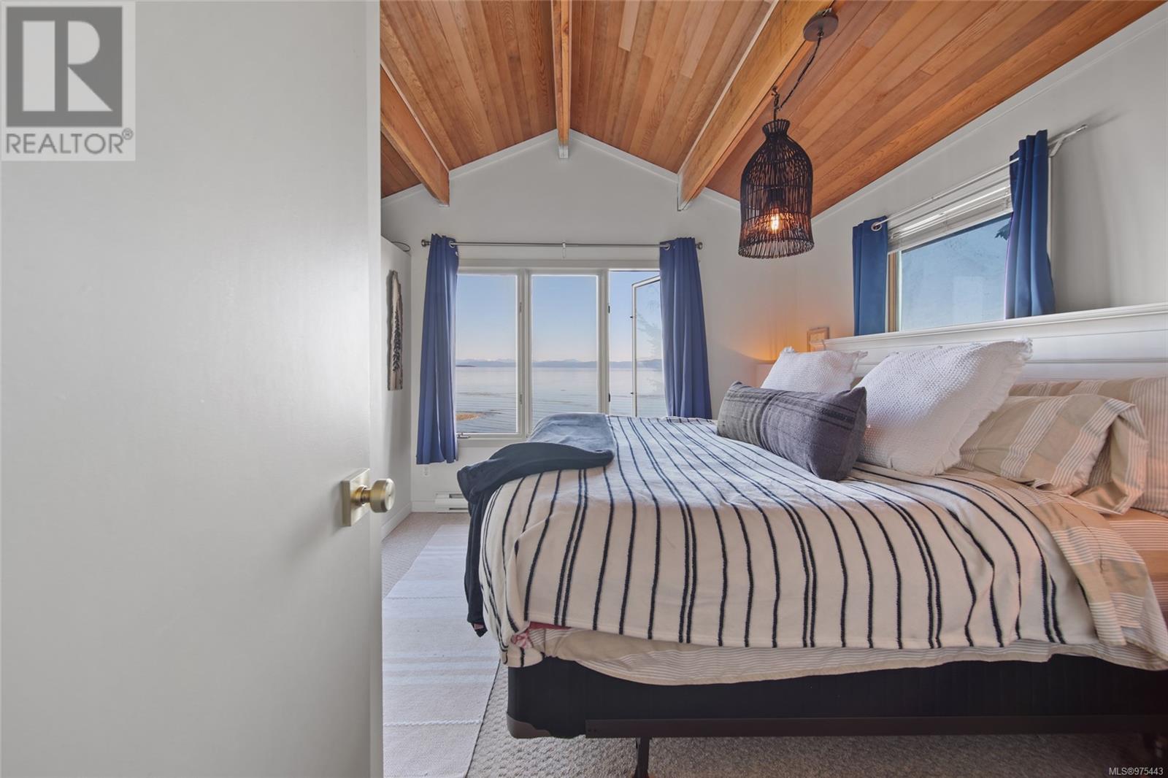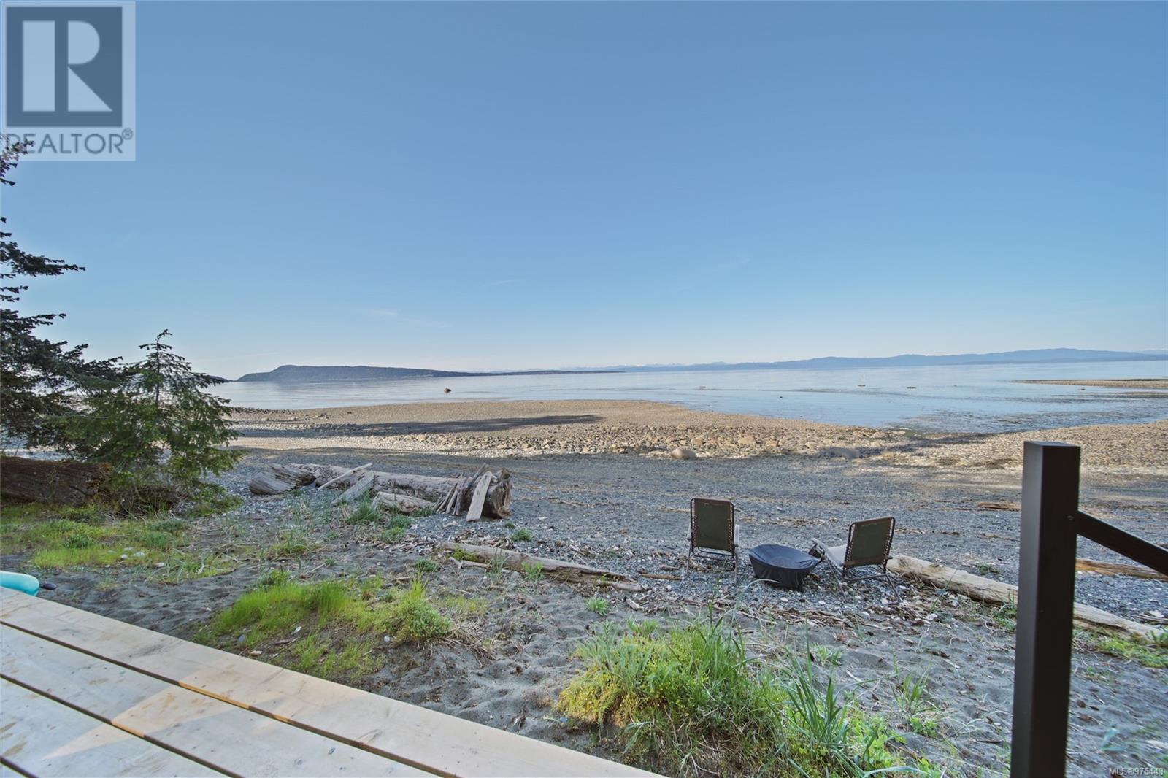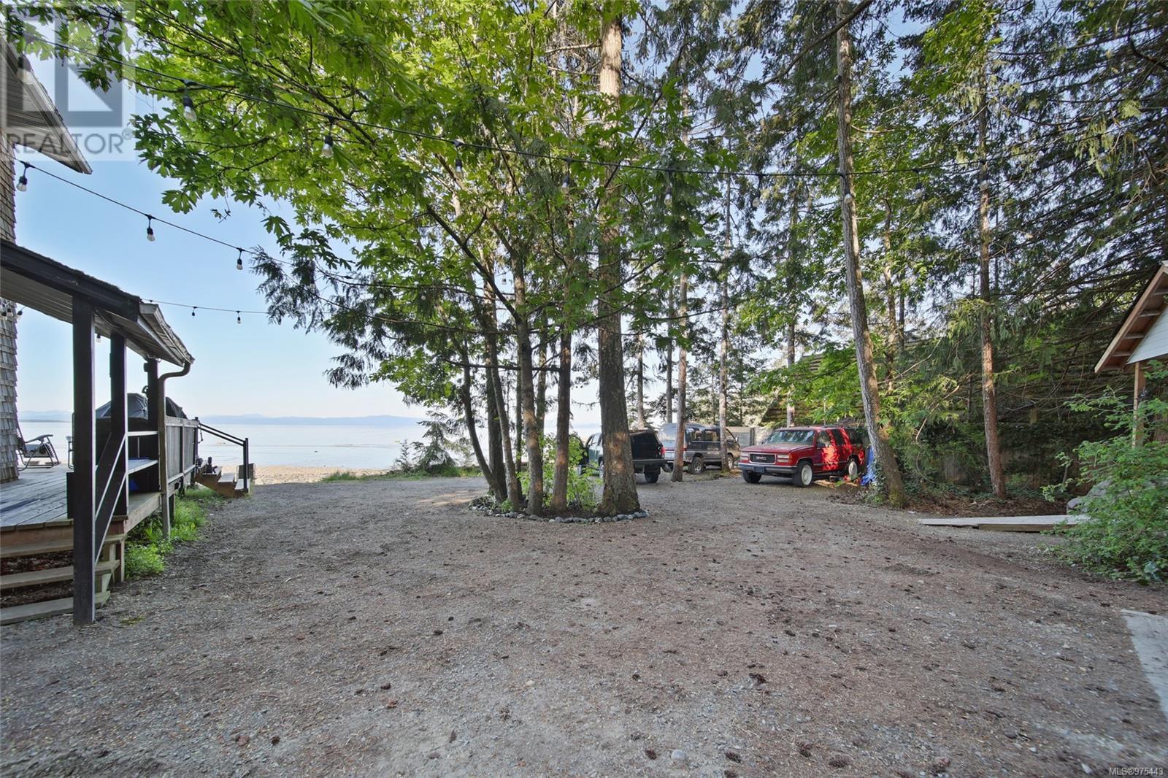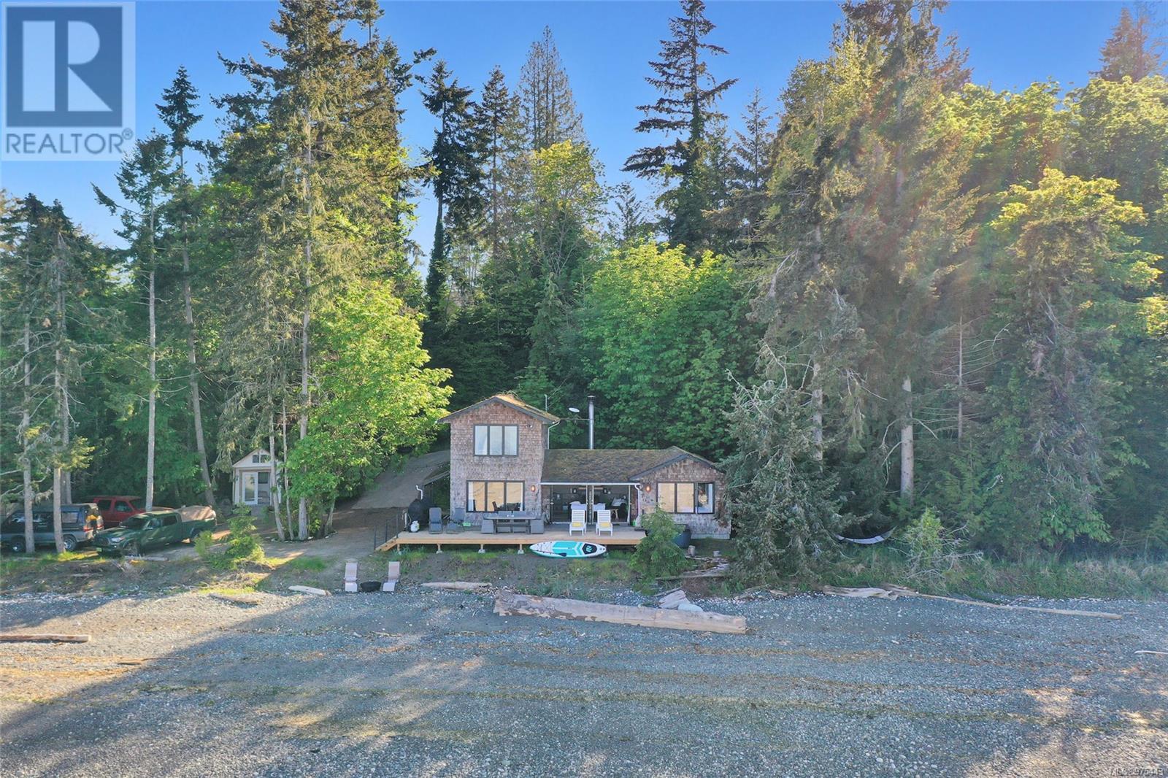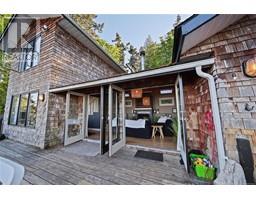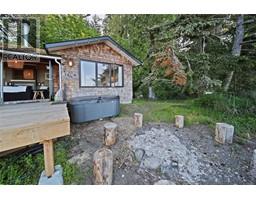4 Bedroom
2 Bathroom
1032 sqft
Cottage, Cabin
Fireplace
None
Baseboard Heaters
Waterfront On Ocean
$1,545,000
Nestled on a private 0.58 acre lot in the charming town of Bowser, this fully updated, cottage-style home offers 1,032 sqft of serene living space. Enjoy panoramic ocean views and a unique walk-on waterfront experience that makes this property truly special. Inside the main home, you will discover the perfect blend of modern amenities and coastal charm. There are 3 spacious bedrooms, which includes the primary suite on the upper level, and 2 full bathrooms. The main level features an updated kitchen and an open concept family/living space complete with a wood-burning stove, providing heat year round. Double french doors open onto the expansive deck and a private hot tub, perfect for entertainers and families alike. This property is complete with a separate detached bunkee room, providing extra space for guests or a private retreat. This property offers a rare opportunity to own a piece of paradise with privacy and breathtaking views, with the option to expand the living space. (id:46227)
Property Details
|
MLS® Number
|
975443 |
|
Property Type
|
Single Family |
|
Neigbourhood
|
Bowser/Deep Bay |
|
Features
|
Park Setting, Private Setting, Other, Marine Oriented |
|
Parking Space Total
|
8 |
|
Plan
|
Vip72238 |
|
View Type
|
Mountain View, Ocean View |
|
Water Front Type
|
Waterfront On Ocean |
Building
|
Bathroom Total
|
2 |
|
Bedrooms Total
|
4 |
|
Architectural Style
|
Cottage, Cabin |
|
Constructed Date
|
1991 |
|
Cooling Type
|
None |
|
Fireplace Present
|
Yes |
|
Fireplace Total
|
1 |
|
Heating Fuel
|
Electric, Wood |
|
Heating Type
|
Baseboard Heaters |
|
Size Interior
|
1032 Sqft |
|
Total Finished Area
|
1032 Sqft |
|
Type
|
House |
Land
|
Access Type
|
Road Access |
|
Acreage
|
No |
|
Size Irregular
|
0.58 |
|
Size Total
|
0.58 Ac |
|
Size Total Text
|
0.58 Ac |
|
Zoning Description
|
Rs2 |
|
Zoning Type
|
Residential |
Rooms
| Level |
Type |
Length |
Width |
Dimensions |
|
Second Level |
Bedroom |
|
|
11'0 x 14'1 |
|
Second Level |
Bathroom |
|
|
3-Piece |
|
Main Level |
Living Room |
|
|
16'0 x 13'6 |
|
Main Level |
Kitchen |
|
|
9'1 x 7'2 |
|
Main Level |
Dining Room |
|
|
13'6 x 12'5 |
|
Main Level |
Bedroom |
|
|
10'7 x 13'5 |
|
Main Level |
Bedroom |
|
|
8'4 x 10'7 |
|
Main Level |
Bathroom |
|
|
4-Piece |
|
Other |
Bedroom |
|
|
8'5 x 8'9 |
https://www.realtor.ca/real-estate/27386926/6641-island-hwy-w-bowser-bowserdeep-bay











