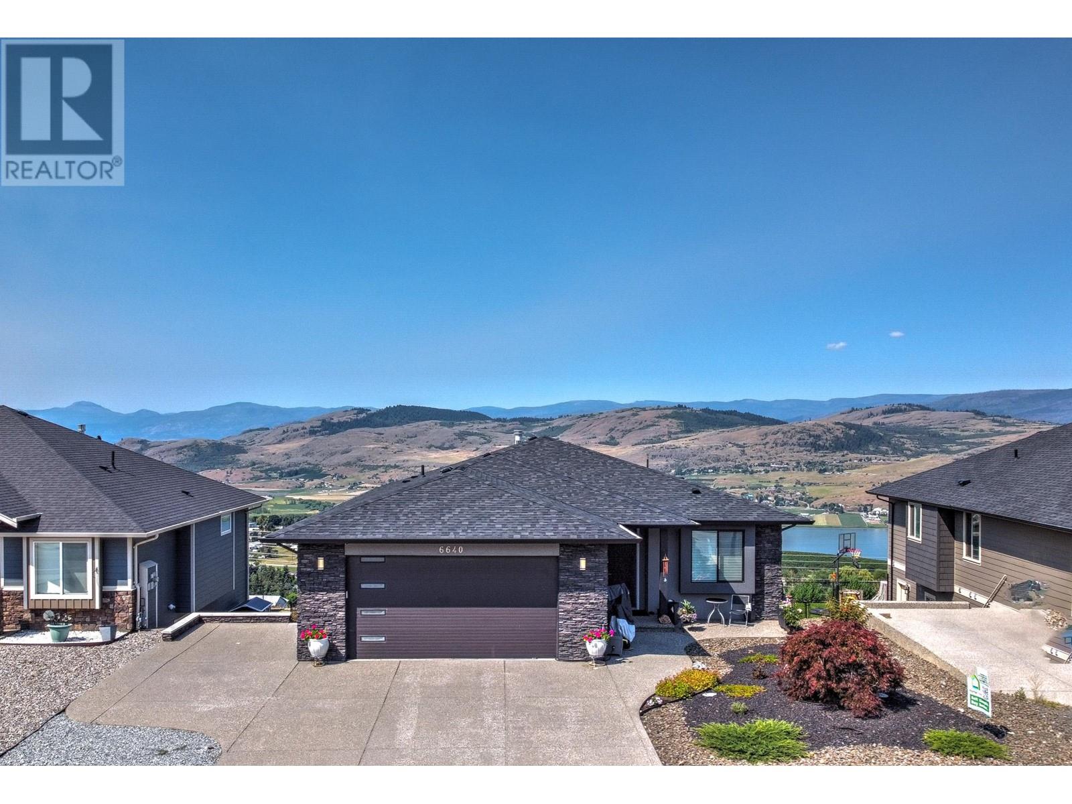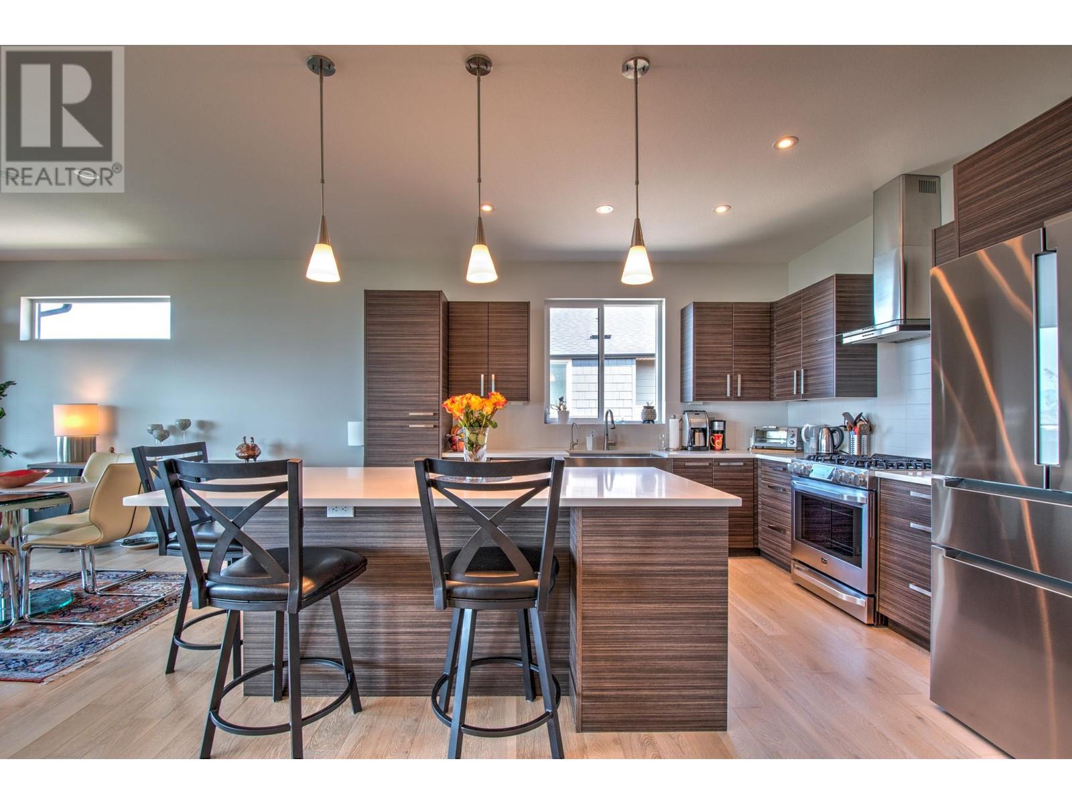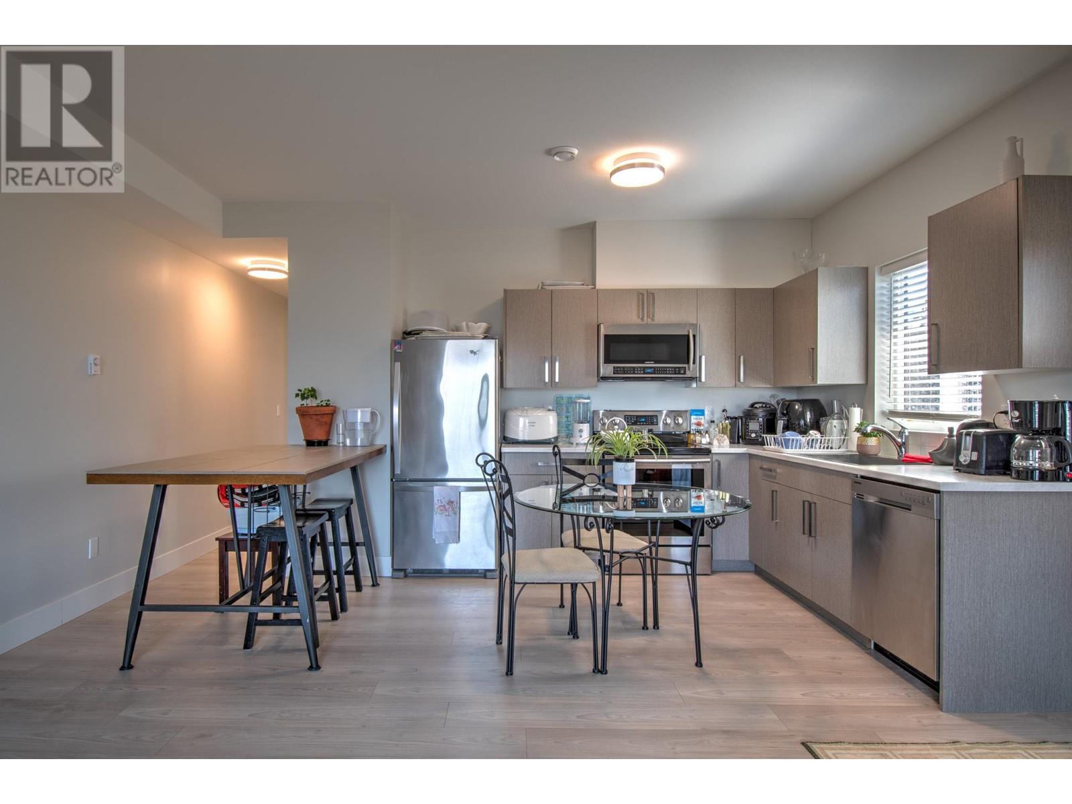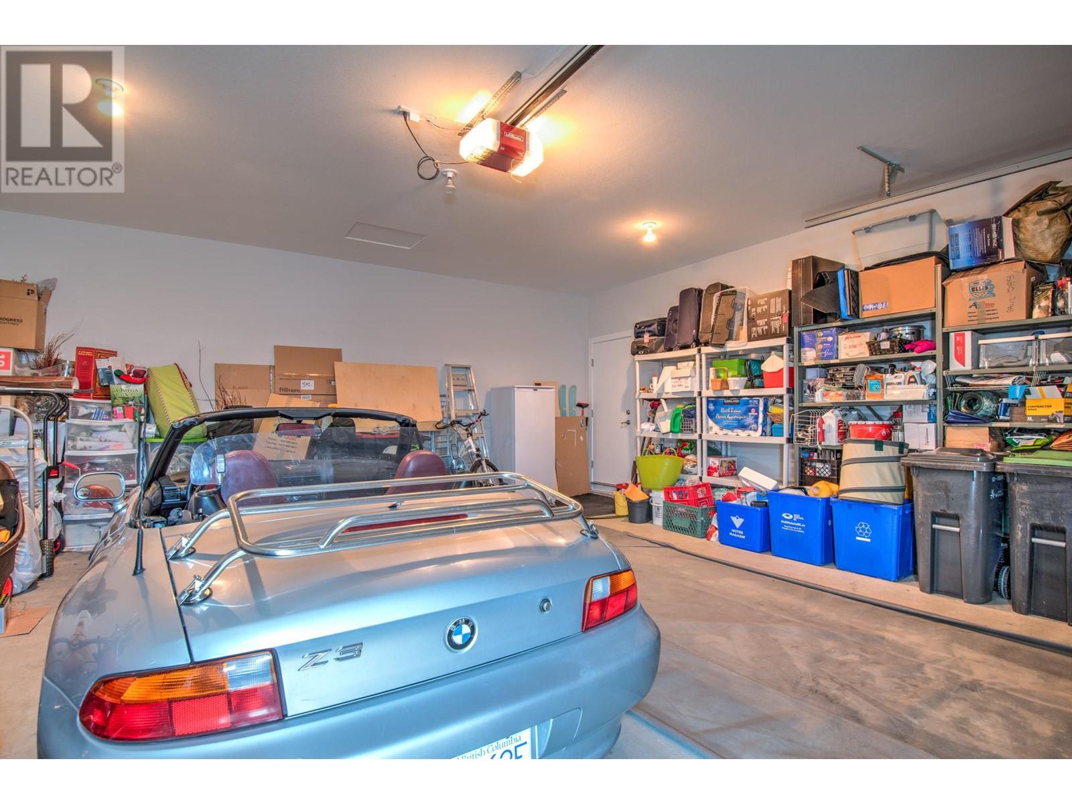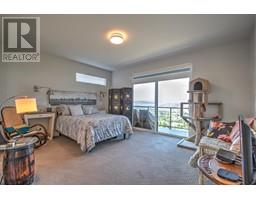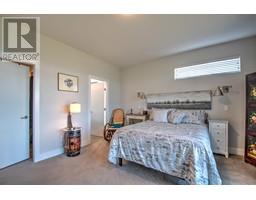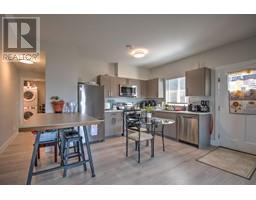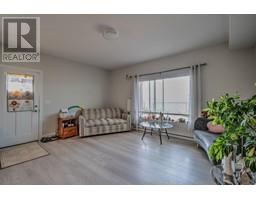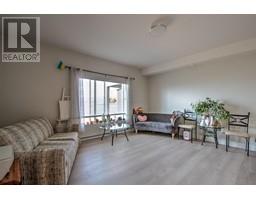4 Bedroom
4 Bathroom
1677 sqft
Ranch
Fireplace
Central Air Conditioning
Forced Air
$1,139,999
UNFORGETTABLE VIEW IN THE FOOTHILLS AREA OF VERNON, BC: Single Family Home with Legal suite on Lower Floor. This custom built home has a 9' ceiling entry way leading to an expansive living space. Well appointed kitchen with a 7' island, dining area and living area featuring an 11' high sandstone gas fireplace. The oversized E-windows feature the panoramic view showcasing Kalamalka, Okanagan and Swan Lakes. The large covered deck runs the length of the house, equipped with 5 solar shades for cooling. The master bedroom is a retreat featuring a 5 piece bathroom and custom closet. There are well maintained trails offering hiking, biking, walking. Silver Star Ski Hill & Sovereign Lake are a quick 17 minute drive. (id:46227)
Property Details
|
MLS® Number
|
10320226 |
|
Property Type
|
Single Family |
|
Neigbourhood
|
Foothills |
|
Amenities Near By
|
Public Transit |
|
Community Features
|
Pets Allowed With Restrictions |
|
Features
|
Central Island |
|
Parking Space Total
|
2 |
|
View Type
|
City View, Lake View, Mountain View, View (panoramic) |
Building
|
Bathroom Total
|
4 |
|
Bedrooms Total
|
4 |
|
Appliances
|
Refrigerator, Dishwasher, Dryer, Washer |
|
Architectural Style
|
Ranch |
|
Basement Type
|
Full |
|
Constructed Date
|
2016 |
|
Construction Style Attachment
|
Detached |
|
Cooling Type
|
Central Air Conditioning |
|
Fire Protection
|
Sprinkler System-fire, Security System, Smoke Detector Only |
|
Fireplace Fuel
|
Gas |
|
Fireplace Present
|
Yes |
|
Fireplace Type
|
Unknown |
|
Flooring Type
|
Carpeted, Hardwood |
|
Half Bath Total
|
1 |
|
Heating Fuel
|
Electric |
|
Heating Type
|
Forced Air |
|
Roof Material
|
Asphalt Shingle |
|
Roof Style
|
Unknown |
|
Stories Total
|
1 |
|
Size Interior
|
1677 Sqft |
|
Type
|
House |
|
Utility Water
|
Municipal Water |
Parking
|
See Remarks
|
|
|
Attached Garage
|
2 |
|
R V
|
|
Land
|
Acreage
|
No |
|
Land Amenities
|
Public Transit |
|
Sewer
|
Municipal Sewage System |
|
Size Irregular
|
0.18 |
|
Size Total
|
0.18 Ac|under 1 Acre |
|
Size Total Text
|
0.18 Ac|under 1 Acre |
|
Zoning Type
|
Residential |
Rooms
| Level |
Type |
Length |
Width |
Dimensions |
|
Basement |
4pc Bathroom |
|
|
9'0'' x 7'0'' |
|
Basement |
Bedroom |
|
|
8'10'' x 10'0'' |
|
Basement |
Kitchen |
|
|
9'0'' x 12'11'' |
|
Basement |
Laundry Room |
|
|
15'0'' x 6'7'' |
|
Basement |
Den |
|
|
11'6'' x 8'8'' |
|
Basement |
Other |
|
|
24'0'' x 13'5'' |
|
Basement |
3pc Bathroom |
|
|
7'5'' x 5'4'' |
|
Main Level |
Bedroom |
|
|
11'5'' x 10'0'' |
|
Main Level |
Bedroom |
|
|
12'6'' x 11'6'' |
|
Main Level |
Primary Bedroom |
|
|
13'4'' x 15'10'' |
|
Main Level |
Living Room |
|
|
22'8'' x 13'5'' |
|
Main Level |
Dining Room |
|
|
12'0'' x 9'6'' |
|
Main Level |
Kitchen |
|
|
12'0'' x 9'0'' |
|
Main Level |
4pc Bathroom |
|
|
8'2'' x 6'7'' |
|
Main Level |
5pc Ensuite Bath |
|
|
10'8'' x 8'9'' |
https://www.realtor.ca/real-estate/27202586/6640-blackcomb-way-vernon-foothills



