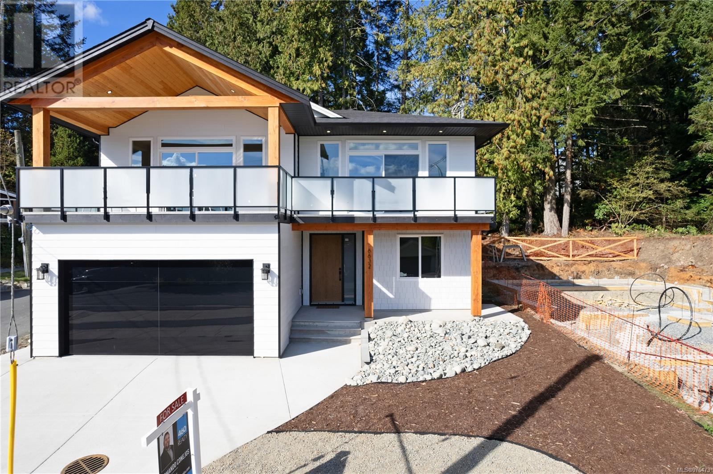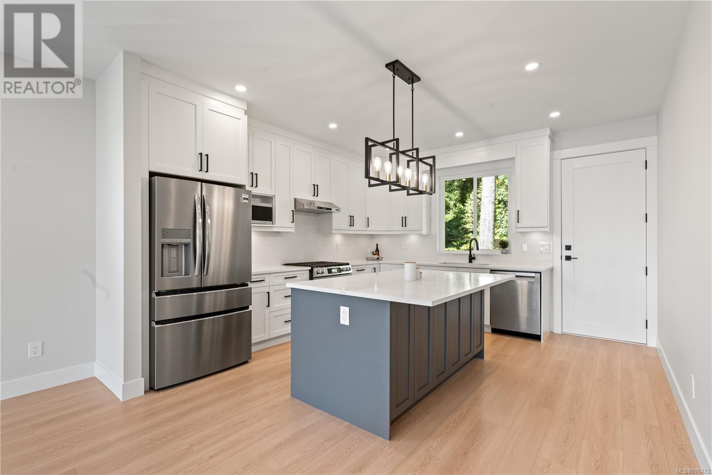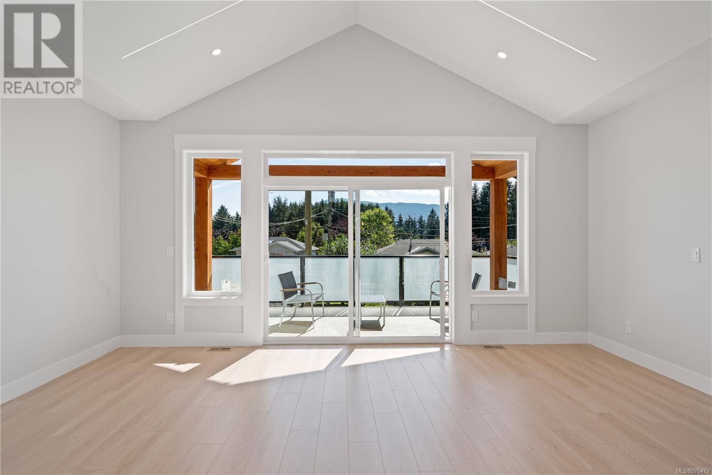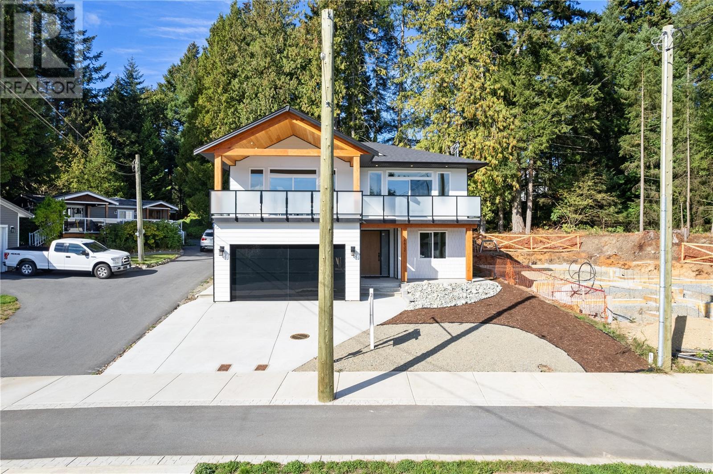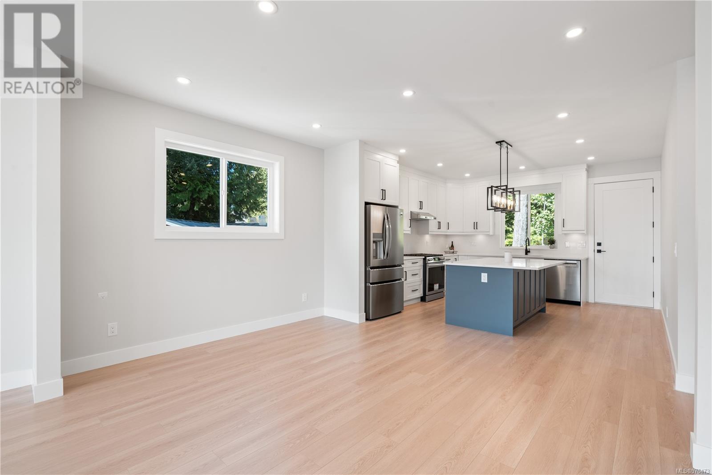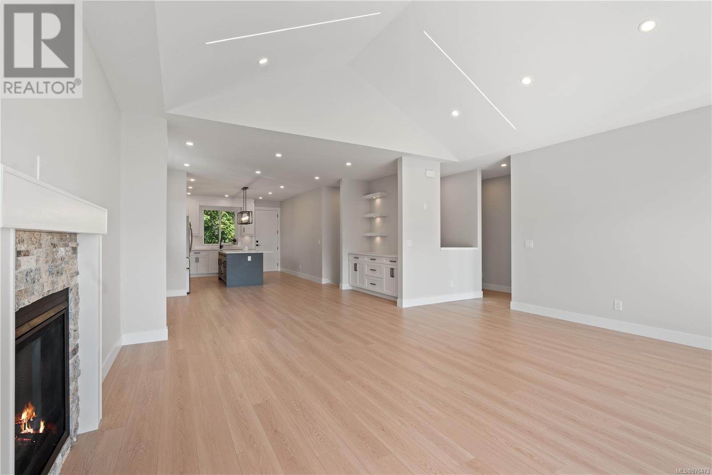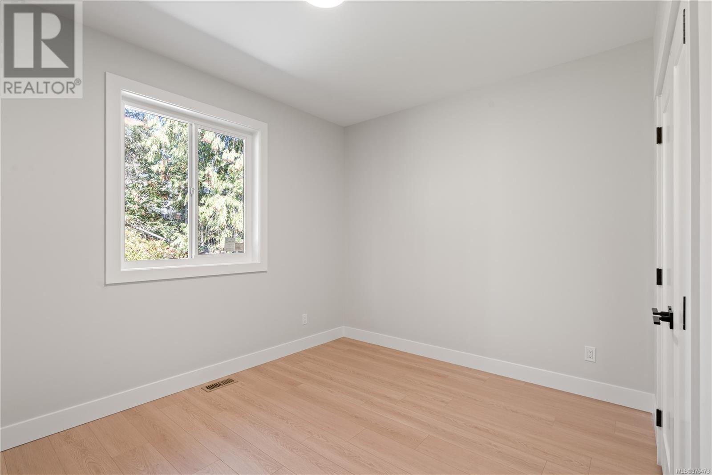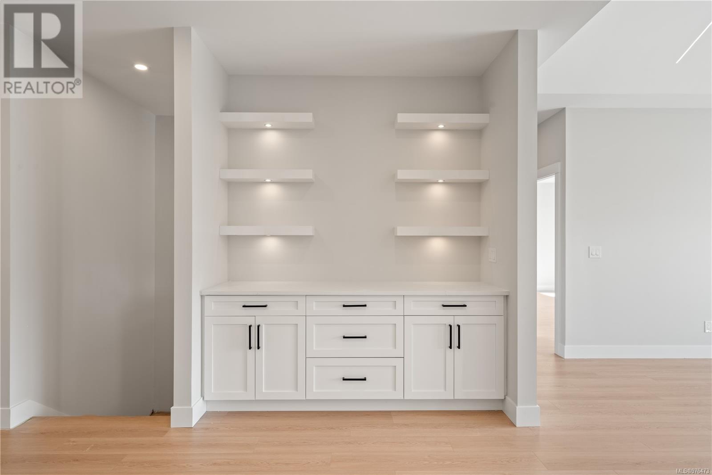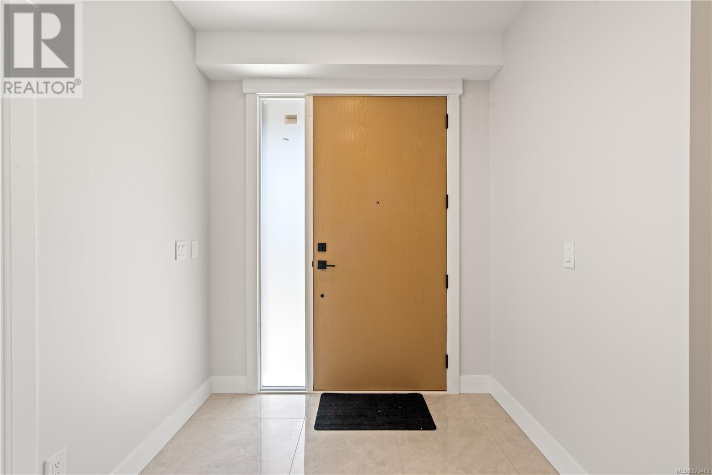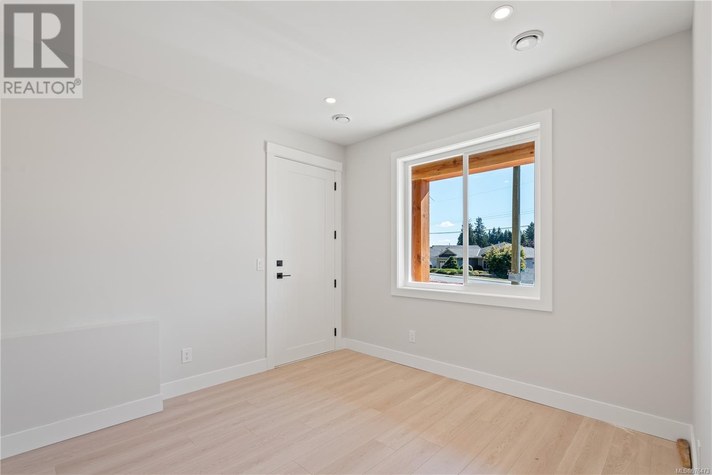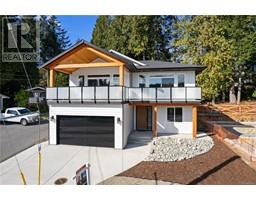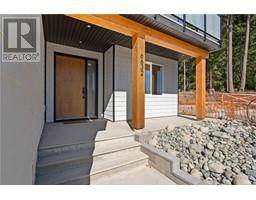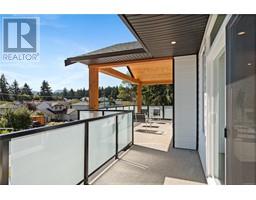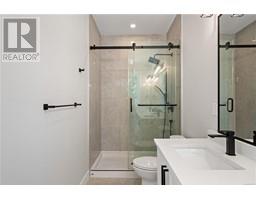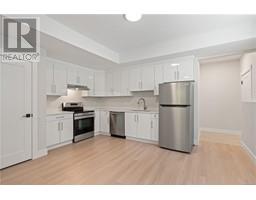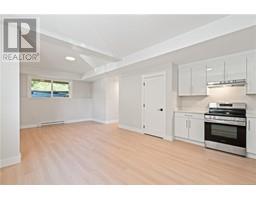6 Bedroom
4 Bathroom
3100 sqft
Fireplace
None
Baseboard Heaters, Forced Air
$1,099,900
Welcome to your brand-new, luxurious haven nestled in beautiful Pleasant Valley. This stunning 6-bedroom, 4-bathroom home has been meticulously crafted to offer comfort and style. On the main floor you are greeted with natural light illuminating the spacious living areas and a floorplan with open kitchen/living space with quartz countertops and custom cabinetry throughout. The Large vaulted covered deck has privacy glass on the railings so you can enjoy the outdoor space year round. The primary bedroom is a sanctuary, where a striking feature wall adds a touch of elegance. The luxurious ensuite bathroom boasts quartz countertops, dual sinks, and a spacious walk-in shower. Also as part of the main home there is a flex bedroom with its own exterior entrance, offering versatility for use as a home office or guest suite. In addition to the main residence, a separate legal 2 bedroom suite awaits, ideal for generating rental income, this suite provides both convenience and flexibility. All measurements and renderings are approximate and should be verified if important. (id:46227)
Property Details
|
MLS® Number
|
976473 |
|
Property Type
|
Single Family |
|
Neigbourhood
|
Pleasant Valley |
|
Parking Space Total
|
6 |
|
View Type
|
Mountain View |
Building
|
Bathroom Total
|
4 |
|
Bedrooms Total
|
6 |
|
Constructed Date
|
2024 |
|
Cooling Type
|
None |
|
Fireplace Present
|
Yes |
|
Fireplace Total
|
1 |
|
Heating Fuel
|
Natural Gas |
|
Heating Type
|
Baseboard Heaters, Forced Air |
|
Size Interior
|
3100 Sqft |
|
Total Finished Area
|
3100 Sqft |
|
Type
|
House |
Land
|
Acreage
|
No |
|
Size Irregular
|
6555 |
|
Size Total
|
6555 Sqft |
|
Size Total Text
|
6555 Sqft |
|
Zoning Type
|
Residential |
Rooms
| Level |
Type |
Length |
Width |
Dimensions |
|
Lower Level |
Kitchen |
|
|
14'0 x 13'4 |
|
Lower Level |
Living Room |
|
|
19'0 x 18'0 |
|
Lower Level |
Dining Room |
|
|
14'0 x 9'0 |
|
Lower Level |
Bedroom |
|
|
12'6 x 10'0 |
|
Lower Level |
Bedroom |
|
|
11'0 x 11'0 |
|
Lower Level |
Bathroom |
|
|
4-Piece |
|
Main Level |
Bathroom |
|
|
4-Piece |
|
Main Level |
Bathroom |
|
|
4-Piece |
|
Main Level |
Bedroom |
|
|
15'6 x 10'10 |
|
Main Level |
Bedroom |
|
|
12'6 x 10'0 |
|
Main Level |
Bedroom |
|
|
11'0 x 11'0 |
|
Main Level |
Ensuite |
|
|
9'10 x 4'9 |
|
Main Level |
Primary Bedroom |
|
|
18'8 x 12'6 |
|
Main Level |
Living Room |
|
|
19'0 x 18'0 |
|
Main Level |
Dining Room |
|
|
14'0 x 9'0 |
|
Main Level |
Kitchen |
|
|
14'0 x 13'4 |
https://www.realtor.ca/real-estate/27450212/6632-jenkins-rd-nanaimo-pleasant-valley


