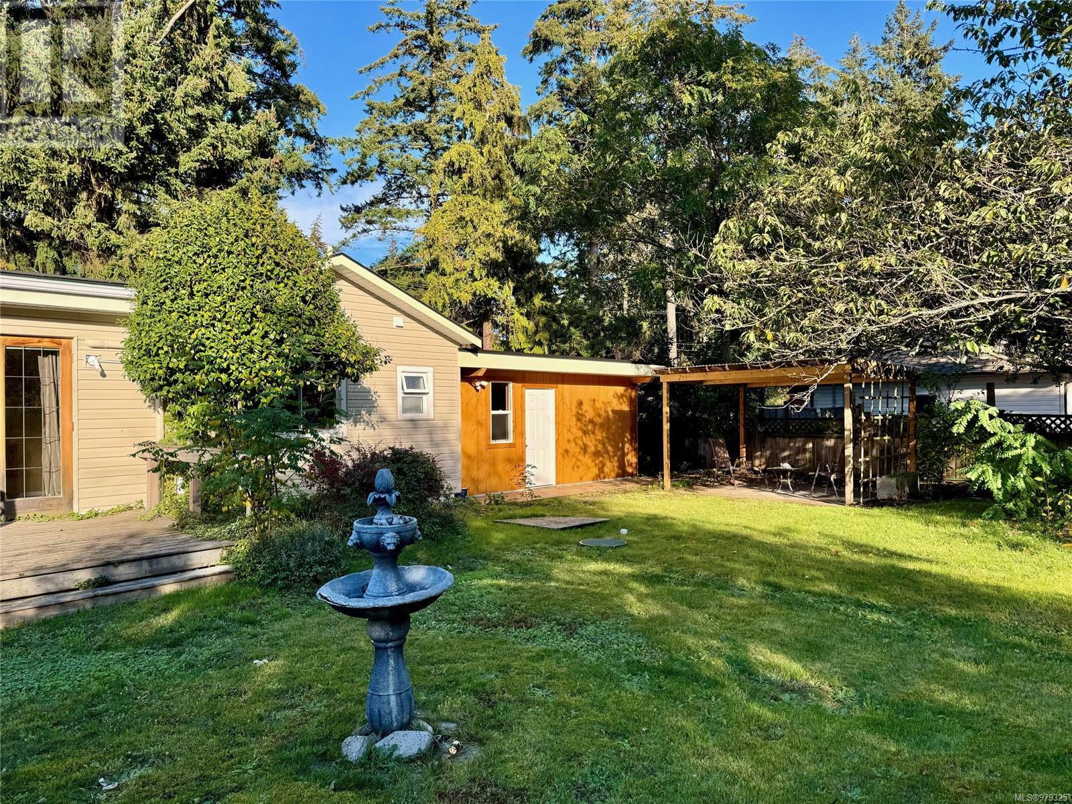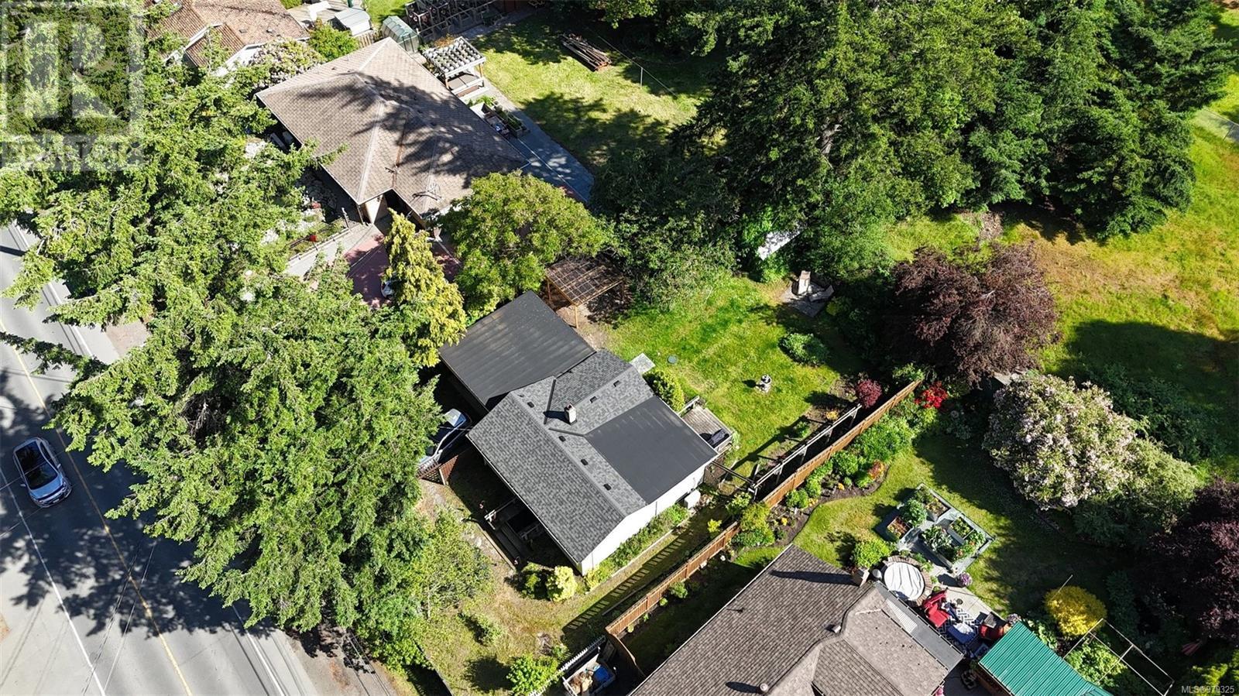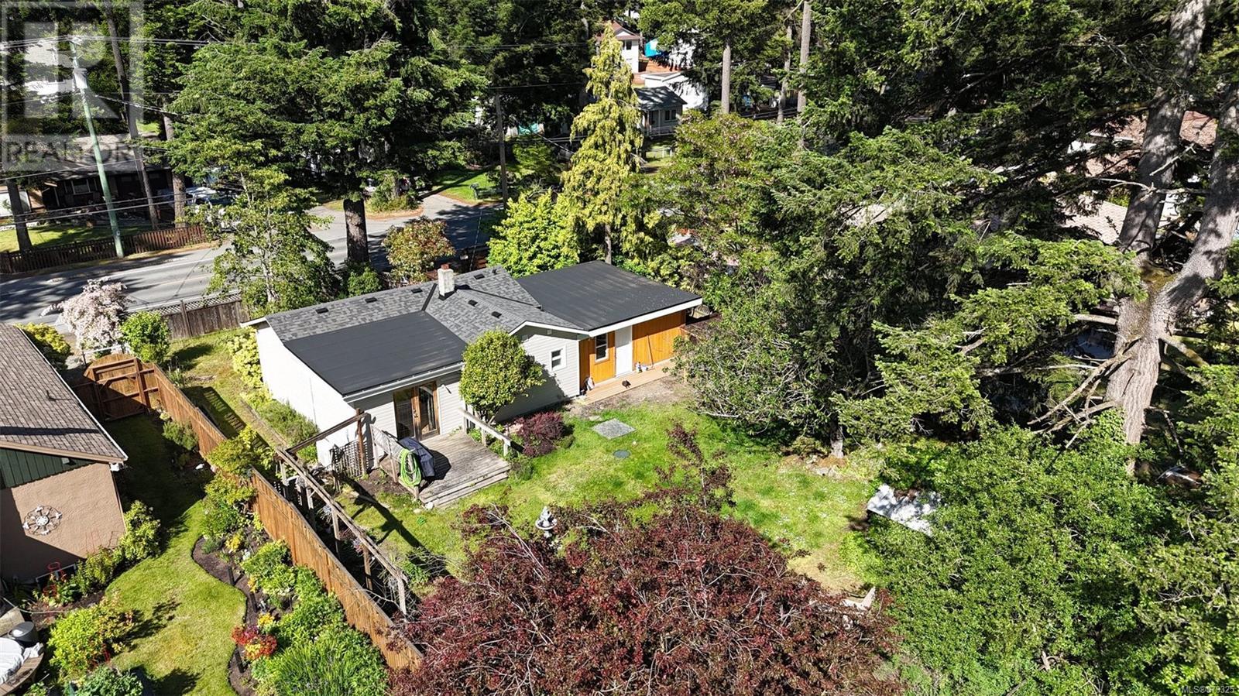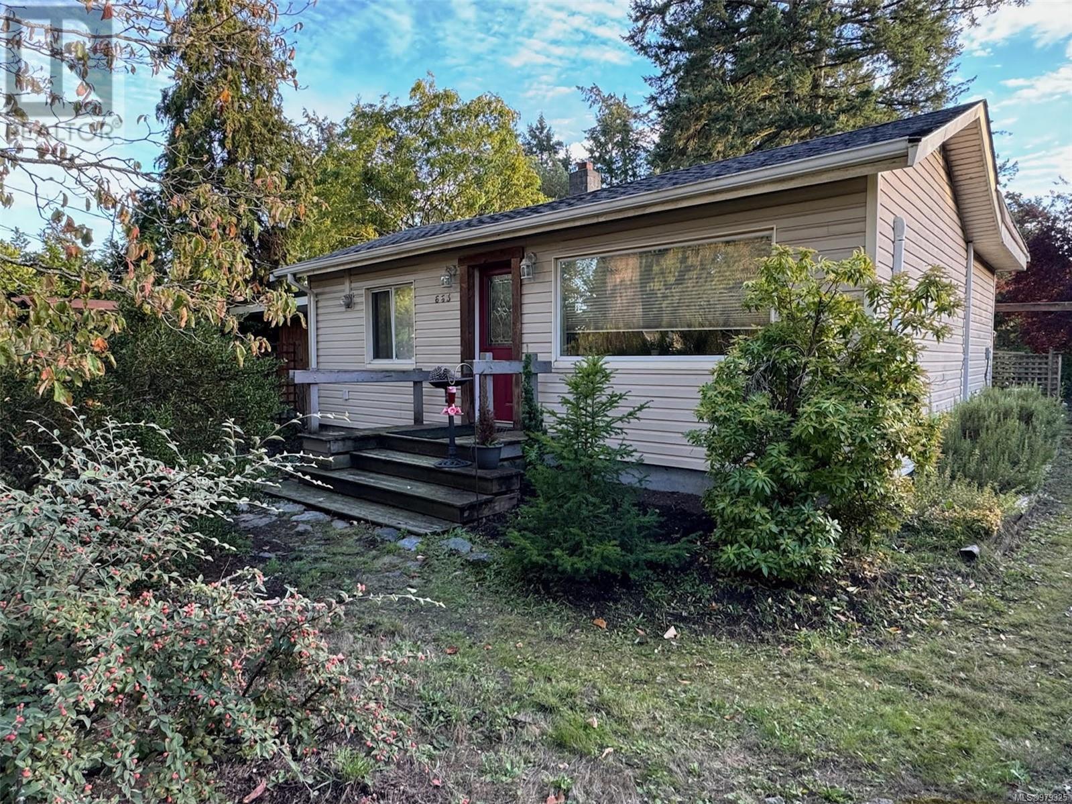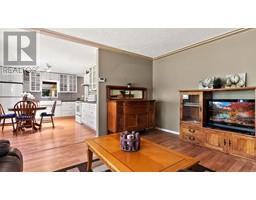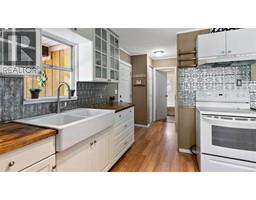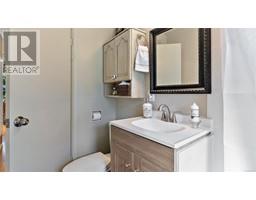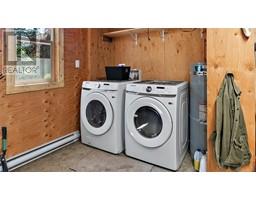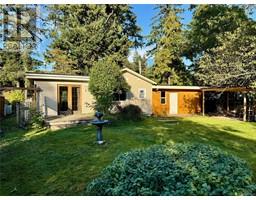1 Bedroom
1 Bathroom
1067 sqft
Air Conditioned
Heat Pump
$764,900
CONDO ALTERNATIVE*CHARMING RANCHER & Bonus unfinished Space for Large aprox.300sqft Workshop or Home Business/Office.*Great for the 1st TIME HOME BUYER or DOWNSIZING. Large level sunny lot is fenced & private with Gazebo. Perfect for entertaining or gardening in your own private Oasis. Significant upgrades include: 2024-New Fridge, Washer & Dryer, 2023-Brand New SEPTIC & Roof, HEAT PUMP/AC, Newer Kitchen with butcher block countertops, laminate floors, expansive 9'7''x1'11'' Custom Closet in large master bedroom (converted from 2 beds which can be easily converted back) with French doors opening to your backyard Paradise. Lots of Storage & Ample pkg for 3-4 vehicles. The double garage was converted to a Workshop/Studio & easily be made into more living space, extra bedrooms or converted back. Excellent location, walking distance to Westshore Town Centre, Restaurants, Royal Roads University, Recreation Center, Parks & convenient to all amenities. This home is move-in ready! (id:46227)
Property Details
|
MLS® Number
|
979325 |
|
Property Type
|
Single Family |
|
Neigbourhood
|
Hatley Park |
|
Features
|
Level Lot, Private Setting, Partially Cleared, Other, Rectangular |
|
Parking Space Total
|
4 |
|
Plan
|
Vip1808 |
|
Structure
|
Shed, Workshop |
Building
|
Bathroom Total
|
1 |
|
Bedrooms Total
|
1 |
|
Constructed Date
|
1960 |
|
Cooling Type
|
Air Conditioned |
|
Heating Type
|
Heat Pump |
|
Size Interior
|
1067 Sqft |
|
Total Finished Area
|
744 Sqft |
|
Type
|
House |
Land
|
Access Type
|
Road Access |
|
Acreage
|
No |
|
Size Irregular
|
7705 |
|
Size Total
|
7705 Sqft |
|
Size Total Text
|
7705 Sqft |
|
Zoning Description
|
R1 |
|
Zoning Type
|
Residential |
Rooms
| Level |
Type |
Length |
Width |
Dimensions |
|
Main Level |
Storage |
|
|
2'8 x 1'6 |
|
Main Level |
Storage |
|
|
3'0 x 1'9 |
|
Main Level |
Storage |
|
|
4'10 x 1'10 |
|
Main Level |
Bonus Room |
|
|
19'2 x 15'8 |
|
Main Level |
Bathroom |
|
|
4-Piece |
|
Main Level |
Primary Bedroom |
|
|
19'11 x 11'7 |
|
Main Level |
Kitchen |
|
|
15'3 x 11'2 |
|
Main Level |
Living Room |
|
|
14'11 x 11'5 |
https://www.realtor.ca/real-estate/27576185/663-kelly-rd-colwood-hatley-park



















