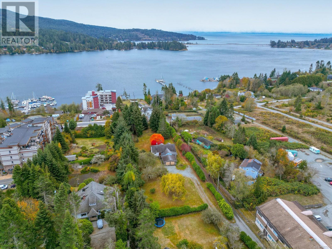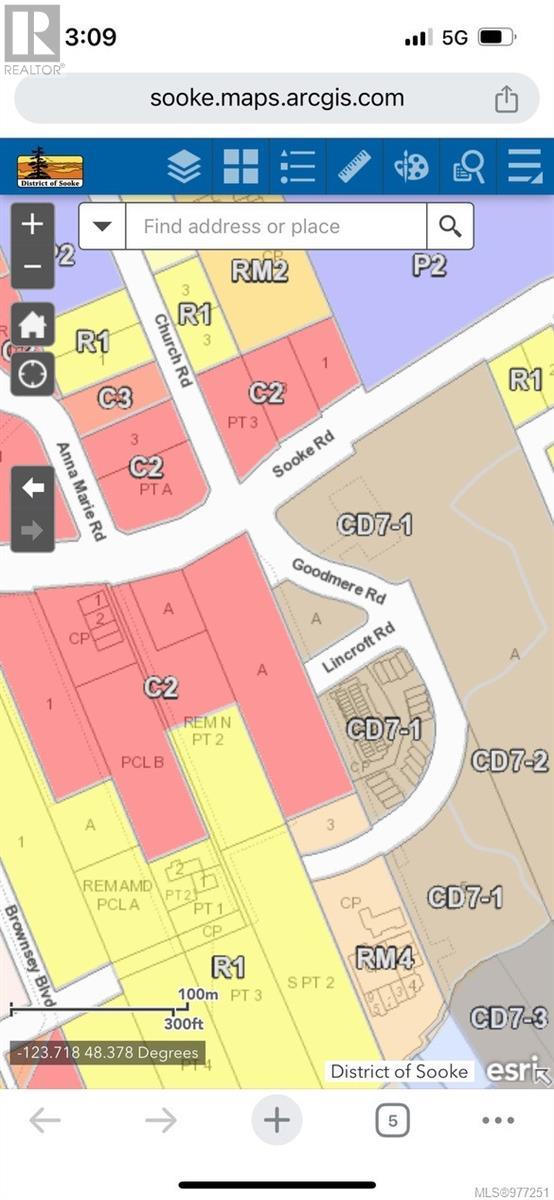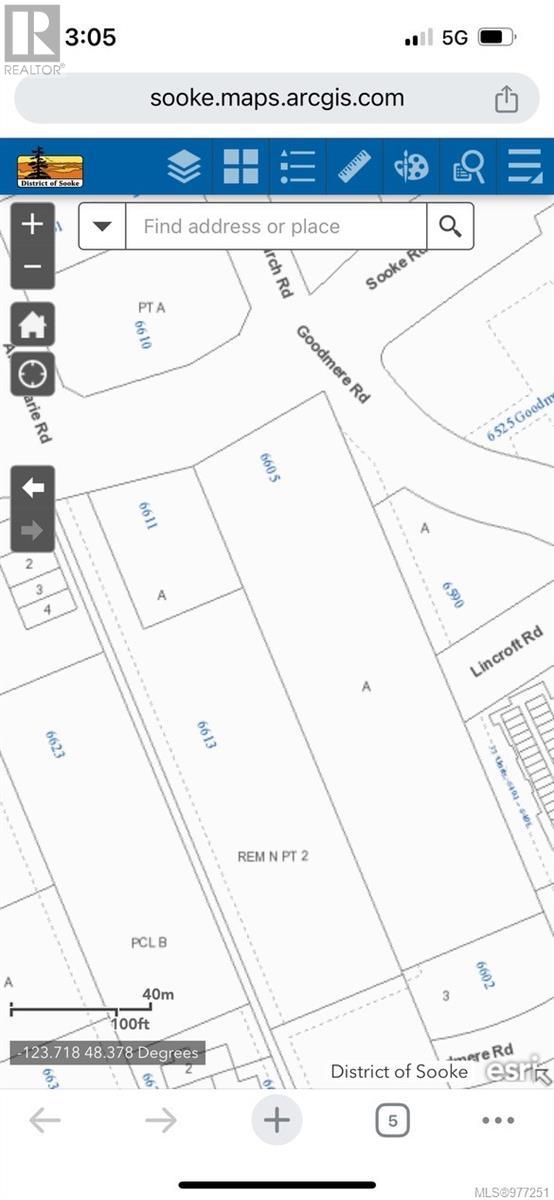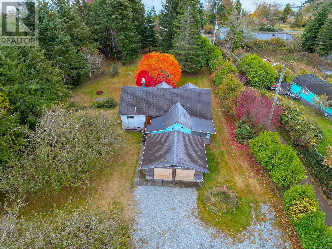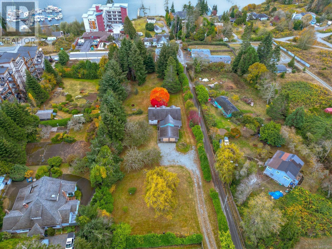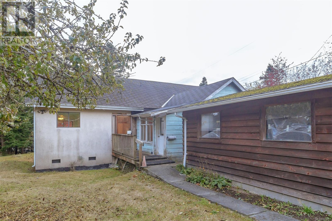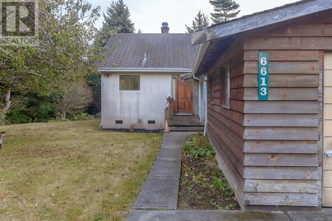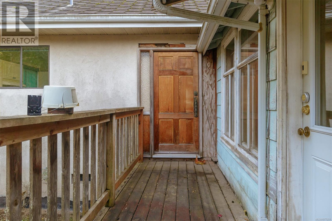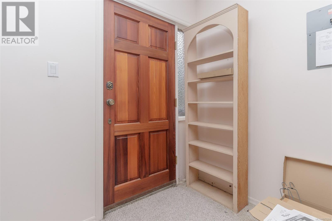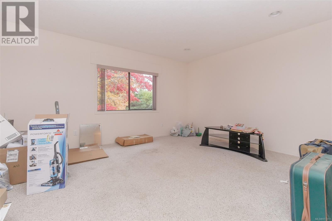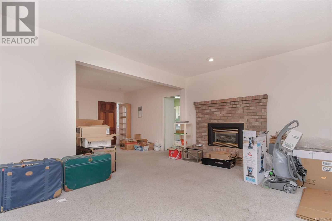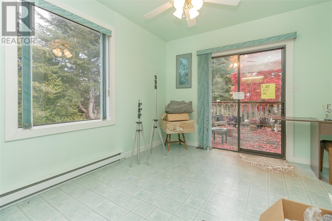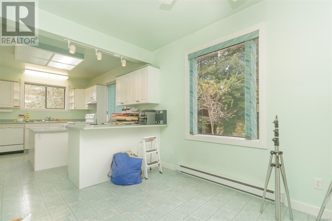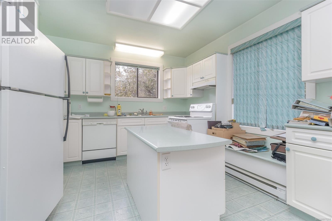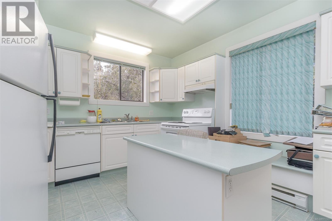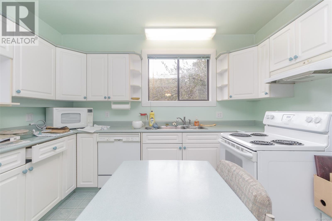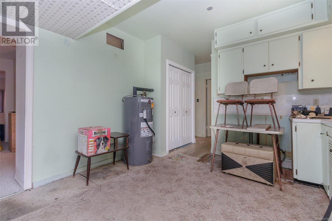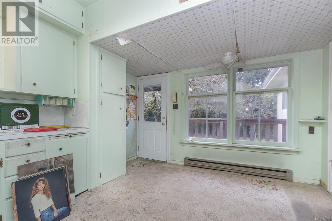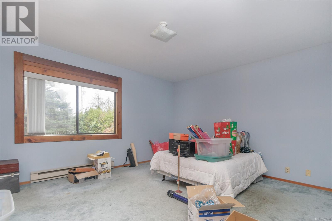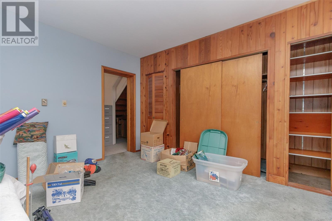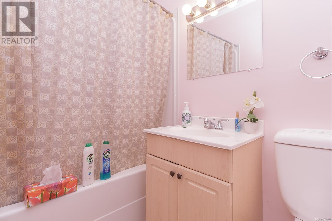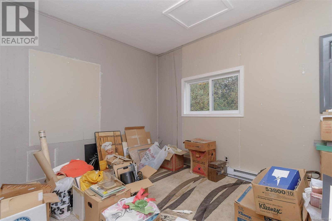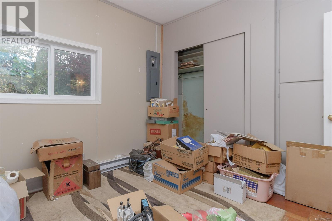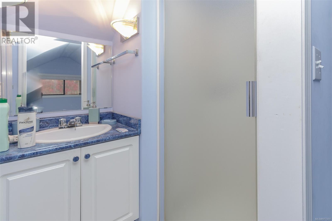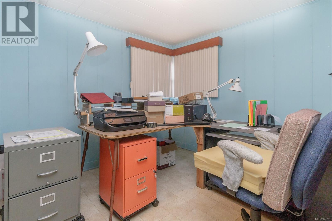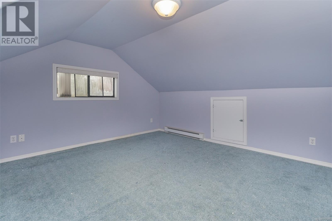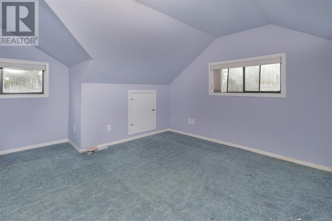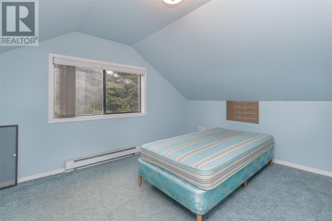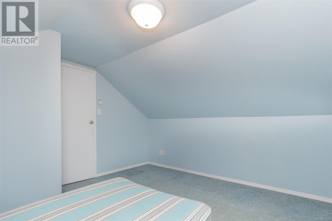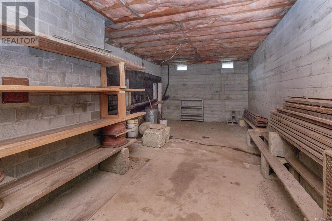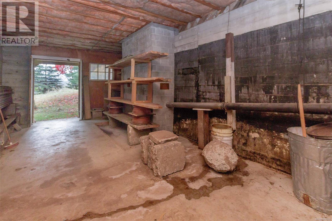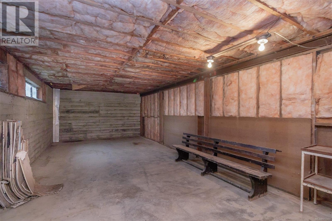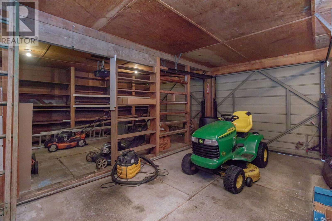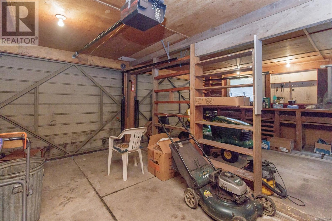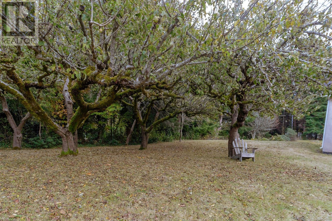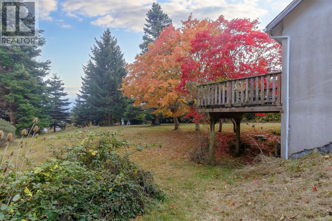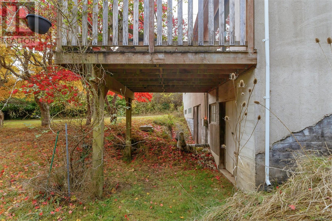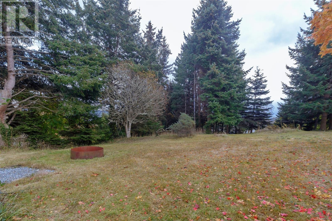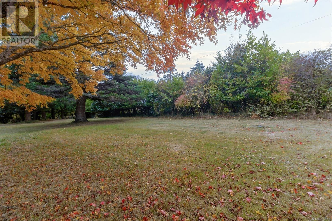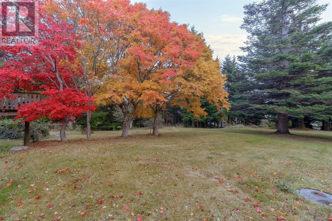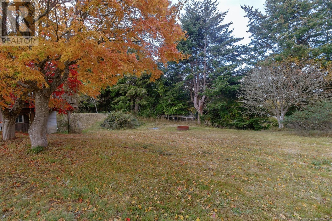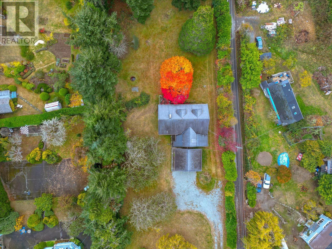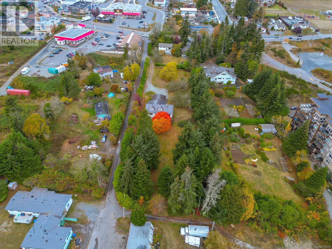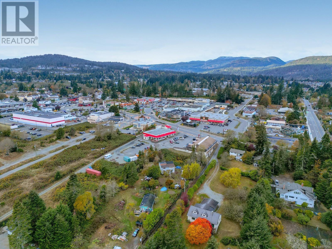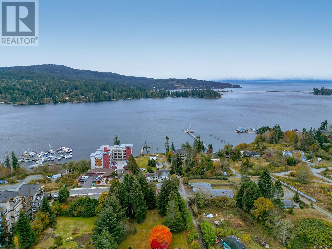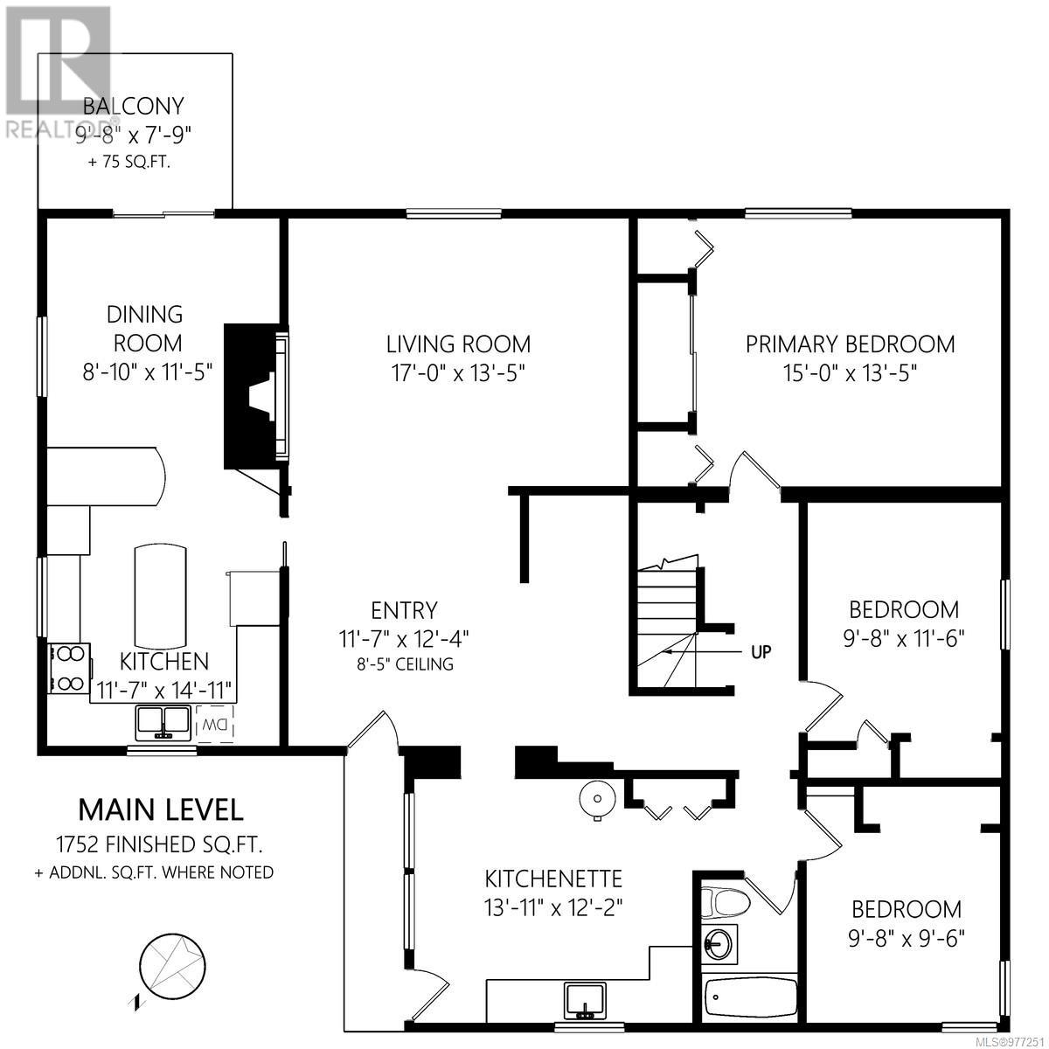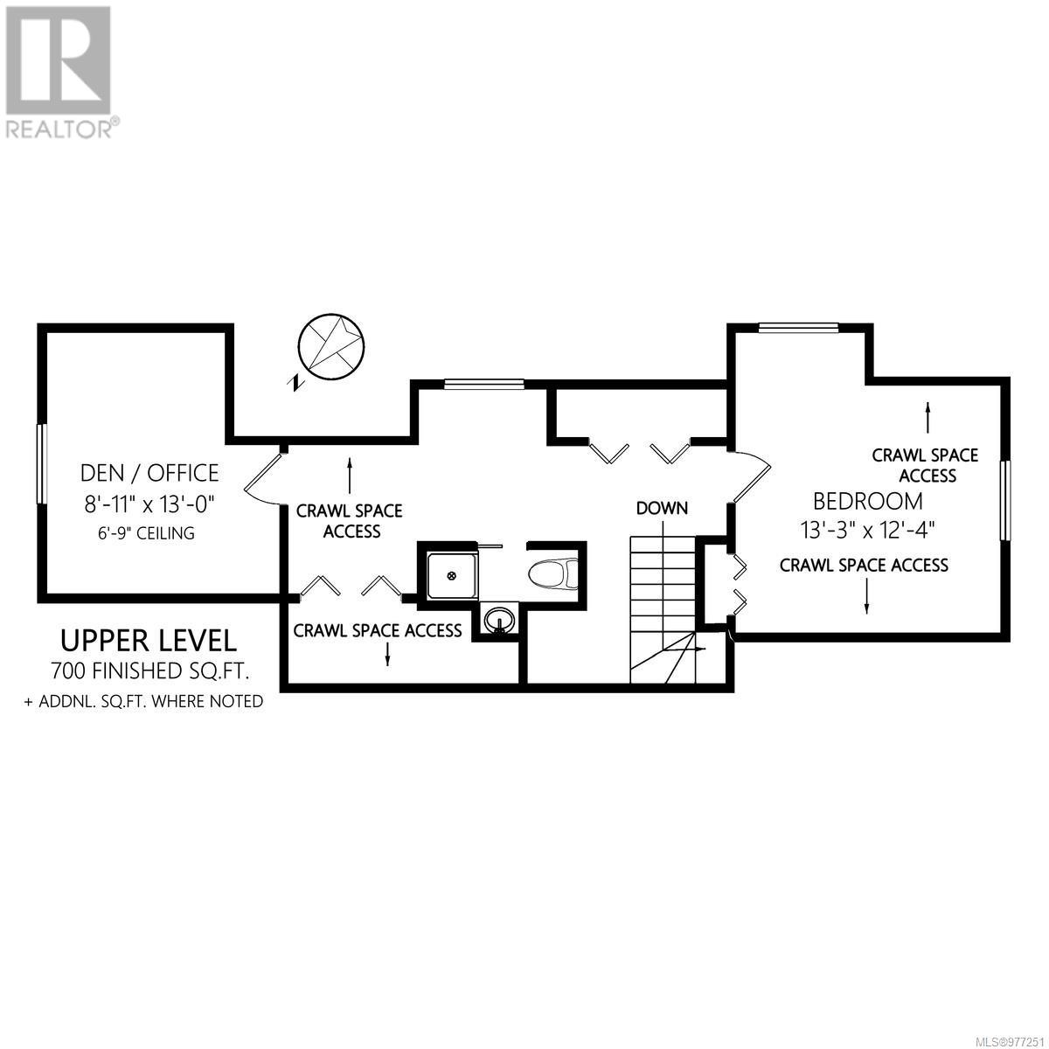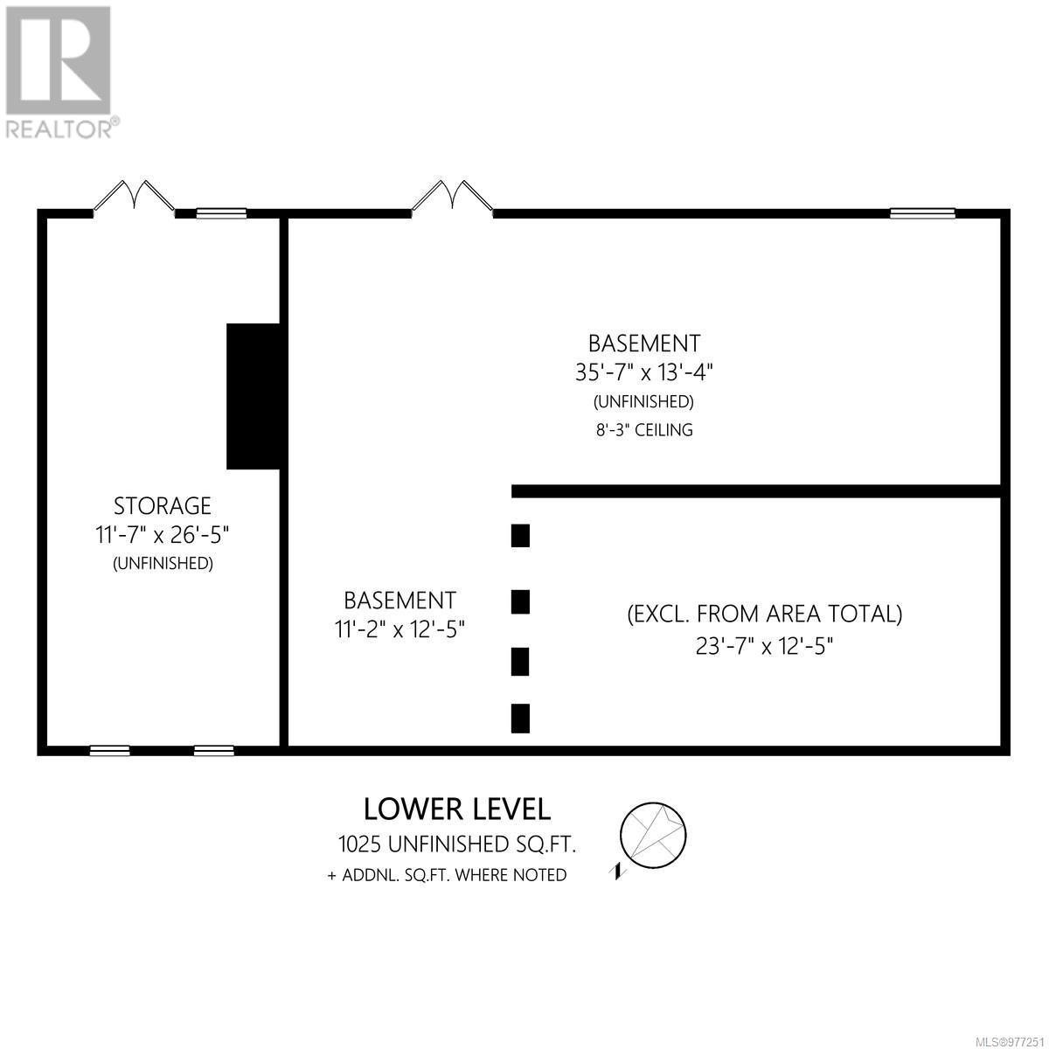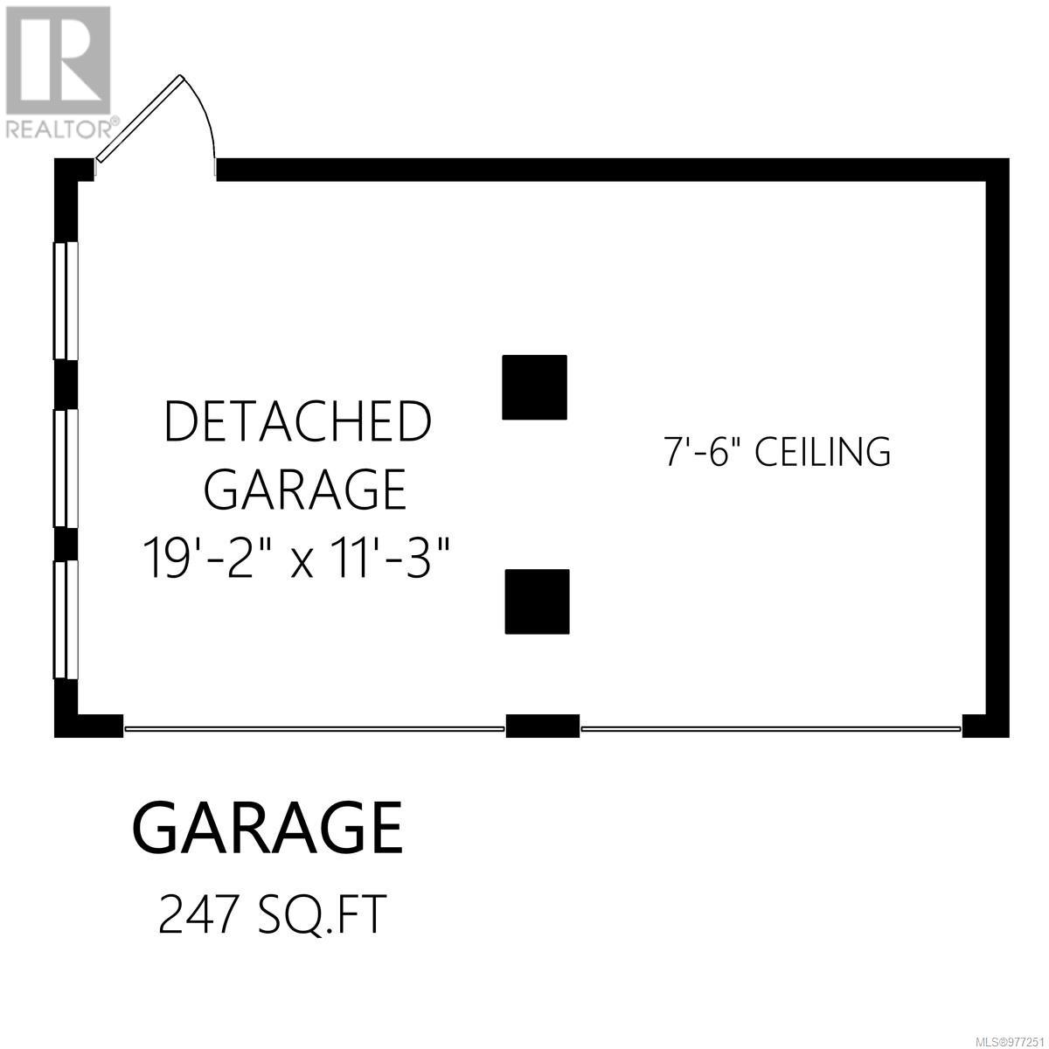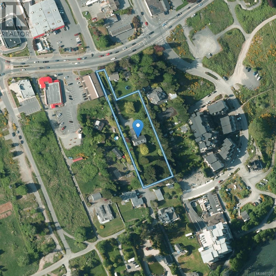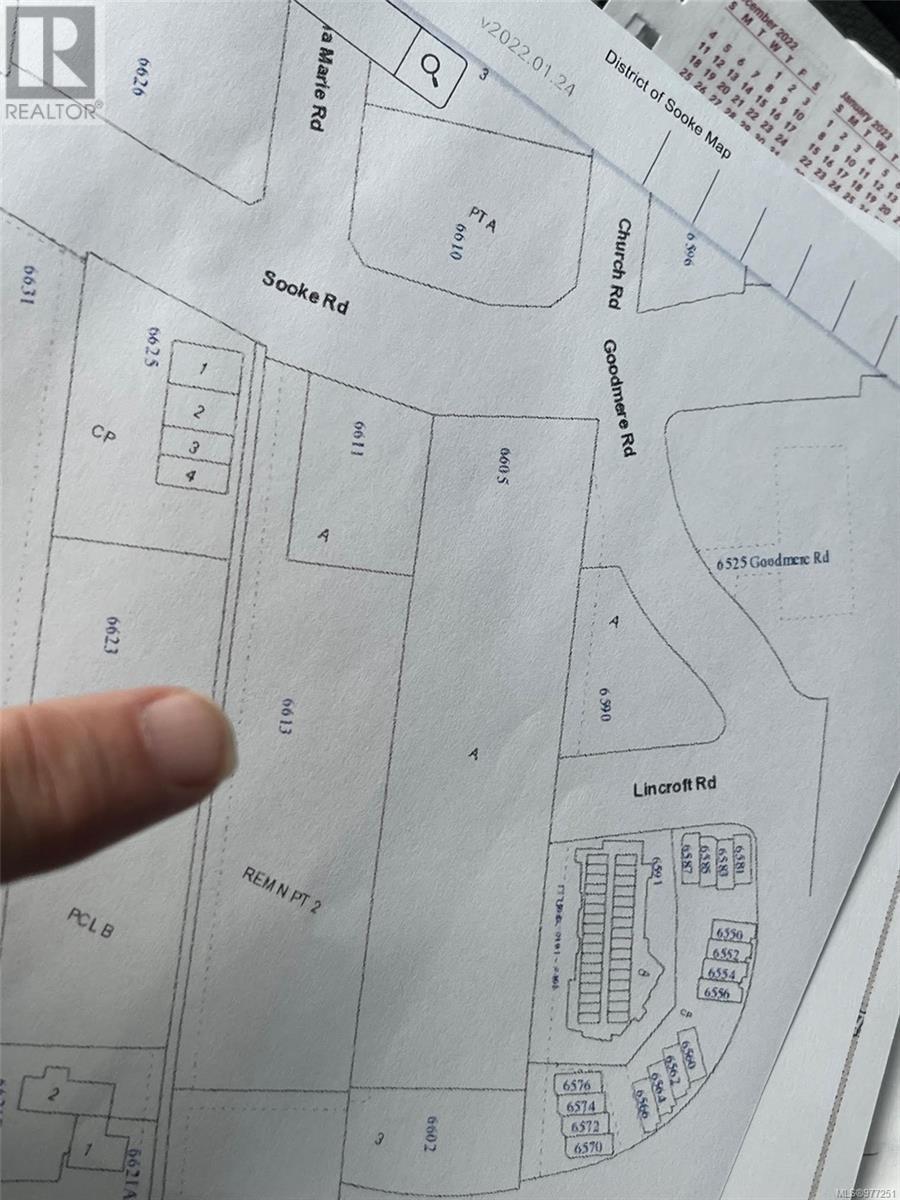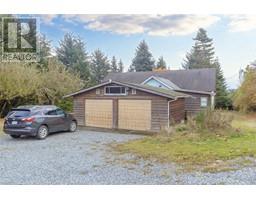6613 Sooke Rd Sooke, British Columbia V9Z 0A7
4 Bedroom
2 Bathroom
2452 sqft
None
Baseboard Heaters, Other
Acreage
$1,899,900
Fully available. Sooke Core 1.25 flat useable acres, close to Ocean, Town Core and all amenities. Neighboring properties are also available for land assembly. This Family Estate is on market in first time in over 55 years. Home would make an ideal office while developing, 3–4 bedroom older house and separate Garage/Shop. Property is already partly zoned Commercial. (id:46227)
Property Details
| MLS® Number | 977251 |
| Property Type | Single Family |
| Neigbourhood | Sooke Vill Core |
| Features | Acreage, See Remarks |
| Parking Space Total | 10 |
| Plan | Vip1057 |
Building
| Bathroom Total | 2 |
| Bedrooms Total | 4 |
| Cooling Type | None |
| Heating Fuel | Electric |
| Heating Type | Baseboard Heaters, Other |
| Size Interior | 2452 Sqft |
| Total Finished Area | 2452 Sqft |
| Type | House |
Land
| Acreage | Yes |
| Size Irregular | 1.25 |
| Size Total | 1.25 Ac |
| Size Total Text | 1.25 Ac |
| Zoning Type | Residential/commercial |
Rooms
| Level | Type | Length | Width | Dimensions |
|---|---|---|---|---|
| Second Level | Bathroom | 3-Piece | ||
| Second Level | Bedroom | 13' x 12' | ||
| Second Level | Den | 9' x 13' | ||
| Lower Level | Storage | 12' x 26' | ||
| Main Level | Balcony | 10' x 8' | ||
| Main Level | Bathroom | 4-Piece | ||
| Main Level | Bedroom | 10' x 10' | ||
| Main Level | Bedroom | 10' x 12' | ||
| Main Level | Primary Bedroom | 15' x 13' | ||
| Main Level | Kitchen | 12' x 15' | ||
| Main Level | Dining Room | 9' x 11' | ||
| Main Level | Living Room | 17' x 13' | ||
| Main Level | Entrance | 12' x 12' | ||
| Additional Accommodation | Kitchen | 14' x 12' |
https://www.realtor.ca/real-estate/27470489/6613-sooke-rd-sooke-sooke-vill-core


