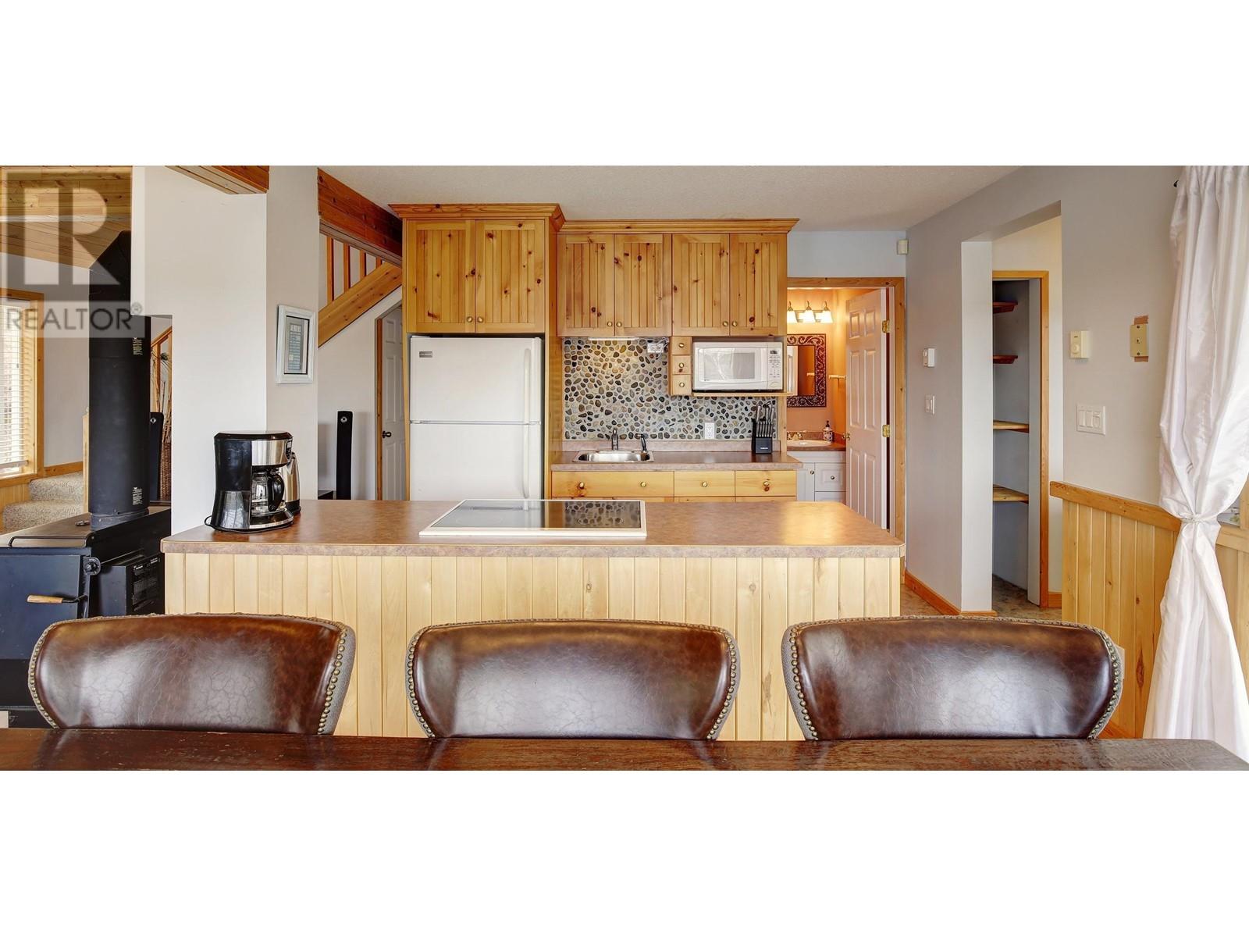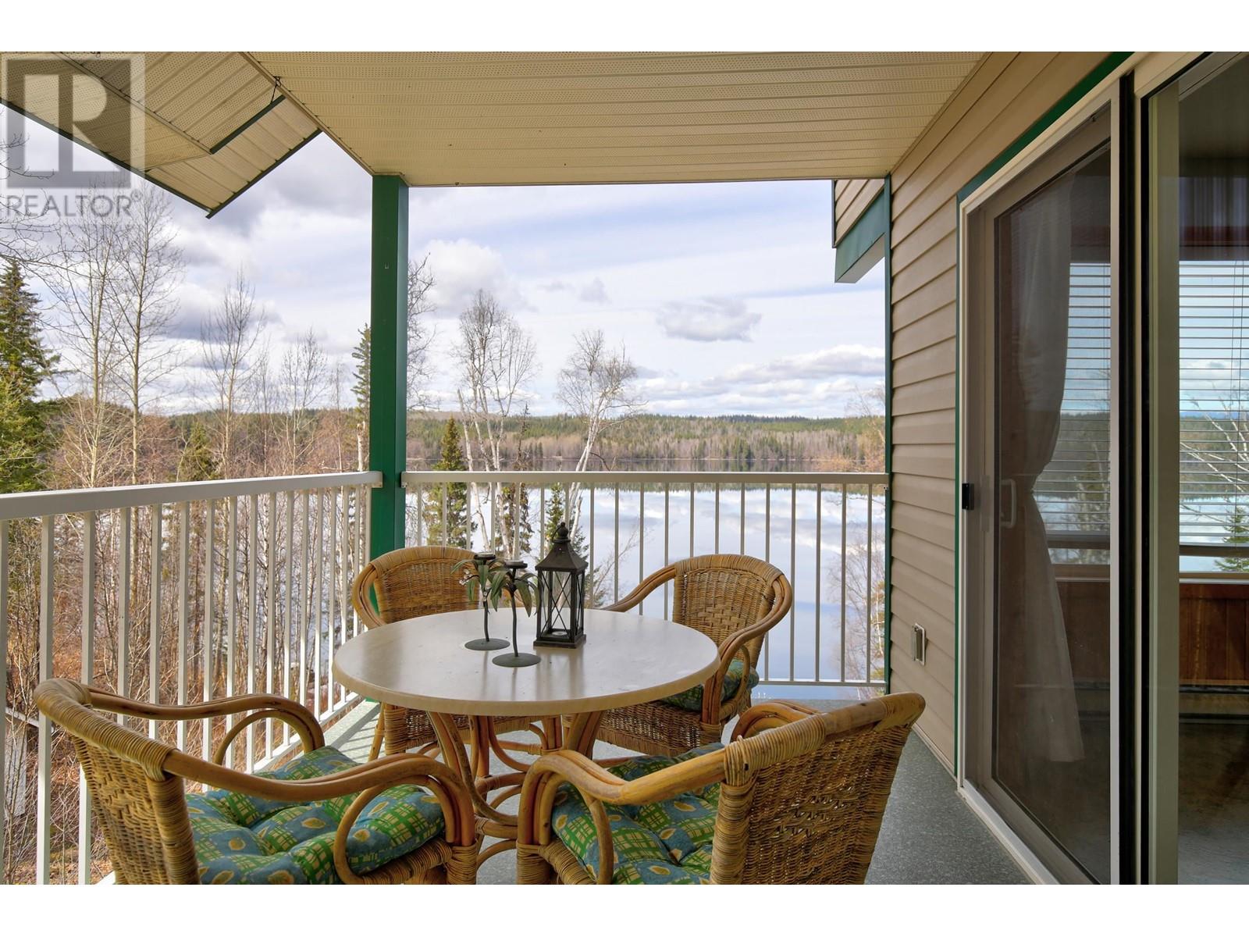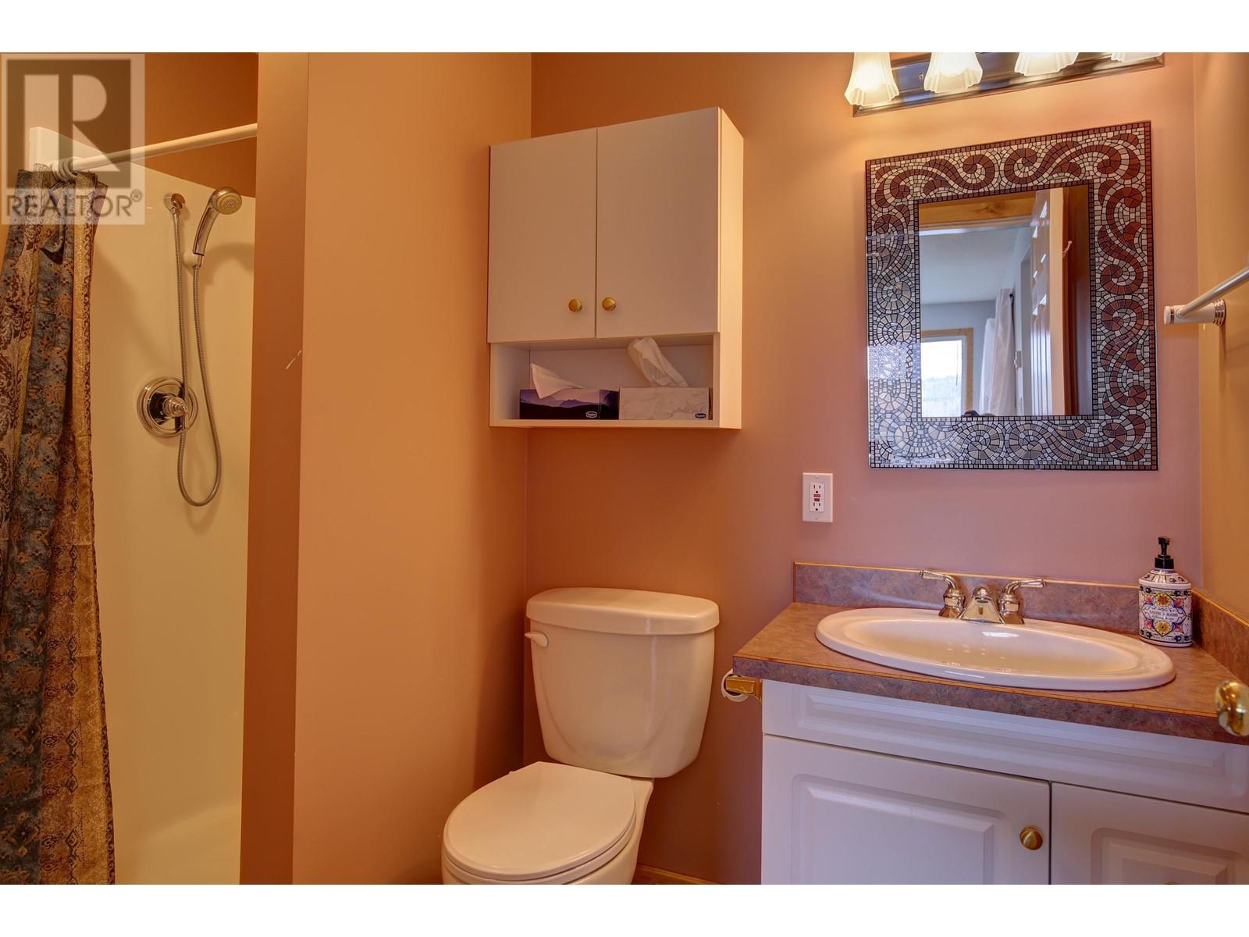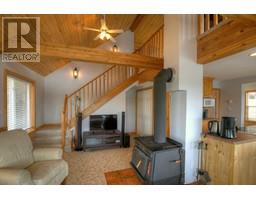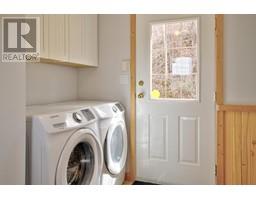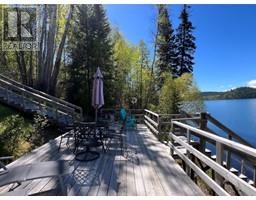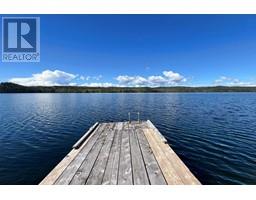2 Bedroom
2 Bathroom
1135 sqft
Fireplace
Baseboard Heaters
Waterfront
Acreage
$749,000
Spectacular view of Horsefly Lake! Amazing lakefront cabin/house with 220ft waterfront, 2.54 acres & crown land on 2 sides. Enjoy the landscaped yard, bunk house (sleeps 4), boat dock and a 28'x12' waterfront deck with power. Living room has vaulted ceiling & large picture windows. 2 open bedrooms in the loft. 2 full baths. Covered balcony on main floor which counter-levers above for exceptional view. Open kitchen and ample sleeping space for the family. Unfinished basement ready for hook-up to 3rd bathroom. Appliances, Blaze King wood stove, custom kitchen cabinets and most furniture included for your immediate use! Connected to water, septic, power & Starlink high-speed internet. Maintained road access. Great for year-round living or as a deluxe recreational cabin. Horsefly Lake is a gem in the Cariboo region known for its crystal-clear water, pristine environment & wildlife, amazing year-round fishing and a wonderful community! (id:46227)
Property Details
|
MLS® Number
|
R2875657 |
|
Property Type
|
Single Family |
|
Storage Type
|
Storage |
|
View Type
|
View |
|
Water Front Type
|
Waterfront |
Building
|
Bathroom Total
|
2 |
|
Bedrooms Total
|
2 |
|
Appliances
|
Washer/dryer Combo, Refrigerator, Stove |
|
Basement Type
|
Full |
|
Constructed Date
|
1998 |
|
Construction Style Attachment
|
Detached |
|
Fireplace Present
|
Yes |
|
Fireplace Total
|
1 |
|
Foundation Type
|
Concrete Perimeter |
|
Heating Fuel
|
Electric, Wood |
|
Heating Type
|
Baseboard Heaters |
|
Roof Material
|
Metal |
|
Roof Style
|
Conventional |
|
Stories Total
|
3 |
|
Size Interior
|
1135 Sqft |
|
Type
|
House |
Parking
Land
|
Acreage
|
Yes |
|
Size Irregular
|
110642.4 |
|
Size Total
|
110642.4 Sqft |
|
Size Total Text
|
110642.4 Sqft |
Rooms
| Level |
Type |
Length |
Width |
Dimensions |
|
Above |
Primary Bedroom |
14 ft |
13 ft ,7 in |
14 ft x 13 ft ,7 in |
|
Above |
Bedroom 2 |
19 ft ,2 in |
10 ft |
19 ft ,2 in x 10 ft |
|
Above |
Other |
9 ft |
8 ft |
9 ft x 8 ft |
|
Basement |
Storage |
22 ft ,7 in |
20 ft ,1 in |
22 ft ,7 in x 20 ft ,1 in |
|
Basement |
Storage |
10 ft ,6 in |
7 ft ,7 in |
10 ft ,6 in x 7 ft ,7 in |
|
Main Level |
Living Room |
20 ft |
12 ft |
20 ft x 12 ft |
|
Main Level |
Dining Room |
8 ft ,1 in |
7 ft ,1 in |
8 ft ,1 in x 7 ft ,1 in |
|
Main Level |
Kitchen |
8 ft ,2 in |
7 ft ,1 in |
8 ft ,2 in x 7 ft ,1 in |
|
Main Level |
Foyer |
11 ft ,5 in |
7 ft ,5 in |
11 ft ,5 in x 7 ft ,5 in |
https://www.realtor.ca/real-estate/26805448/6613-millar-road-horsefly









