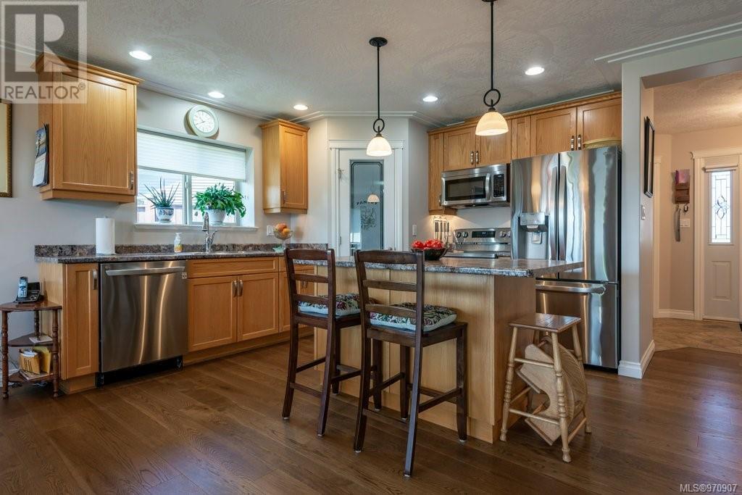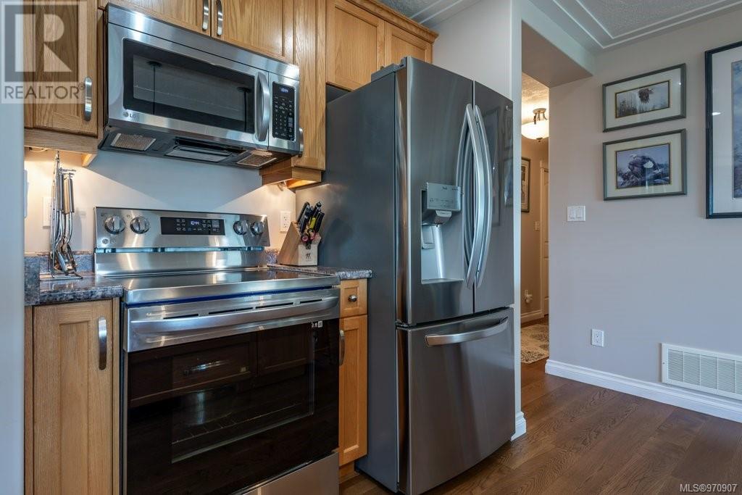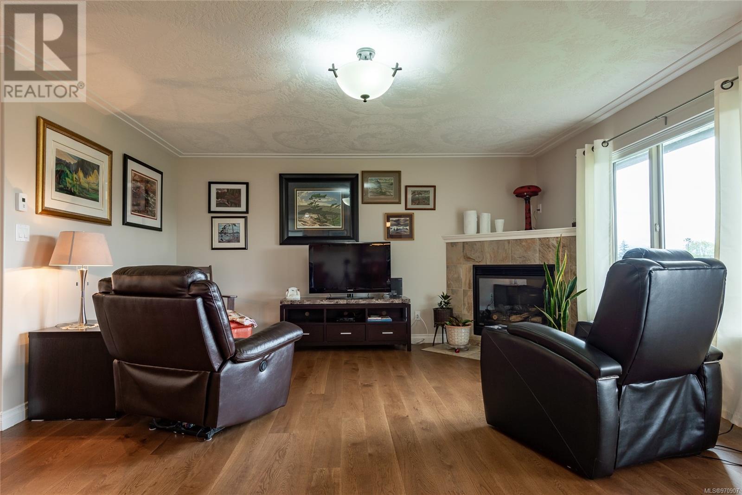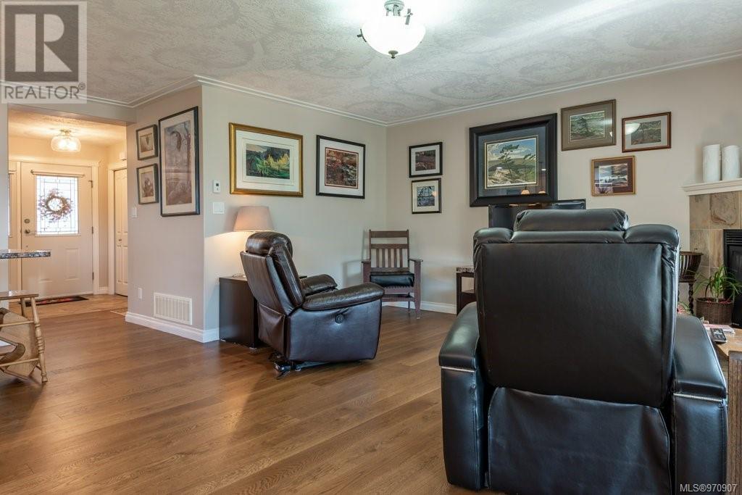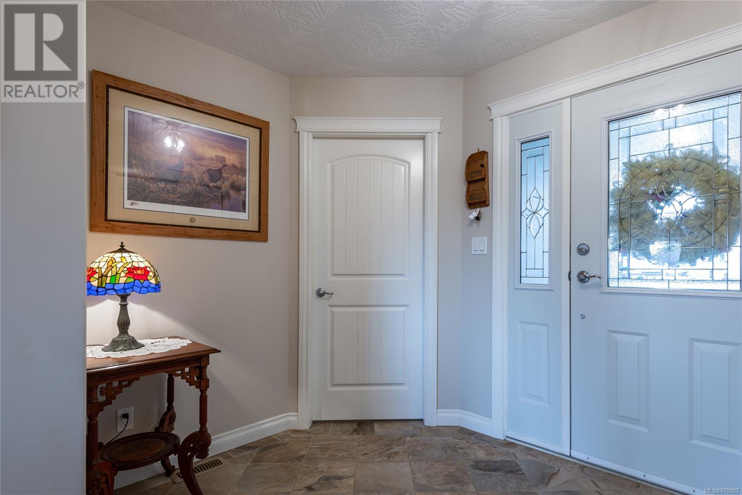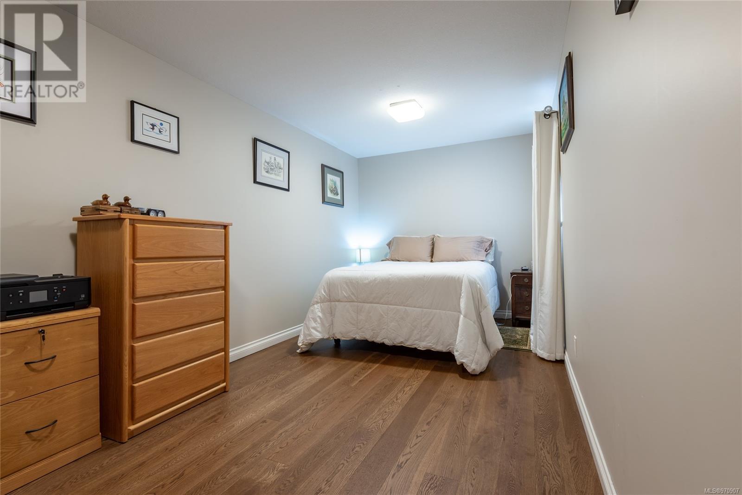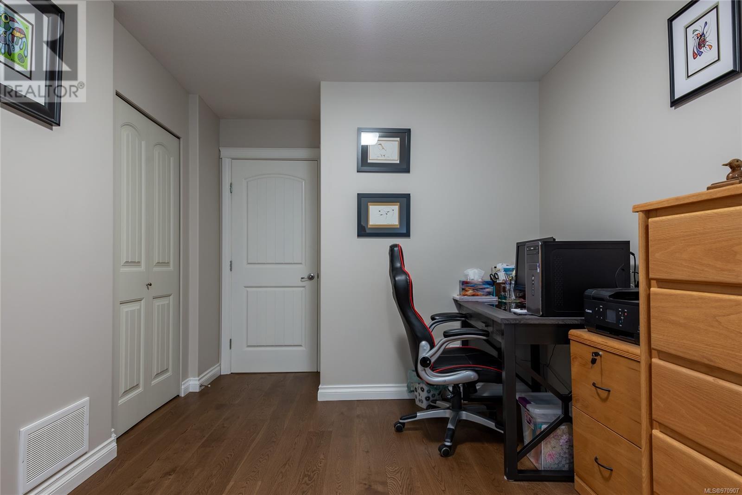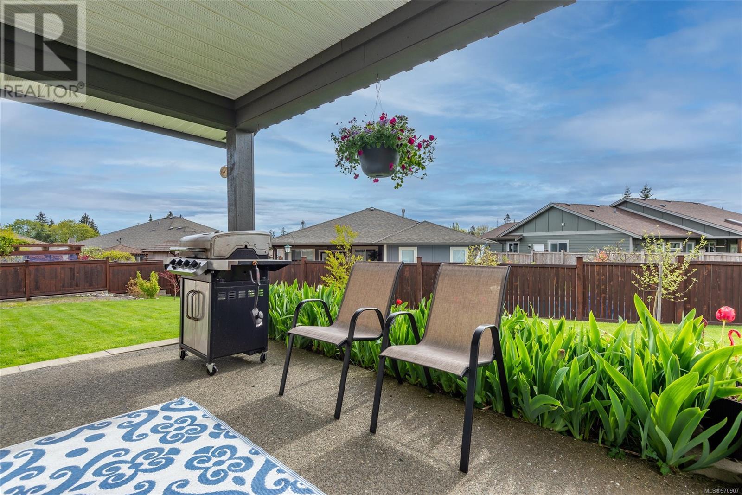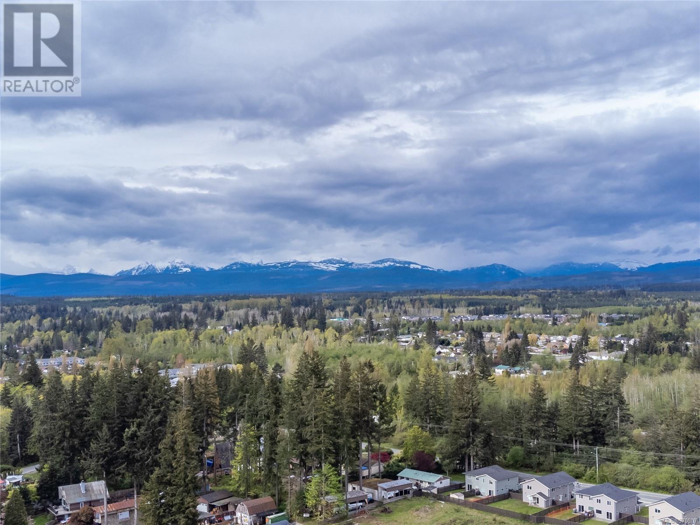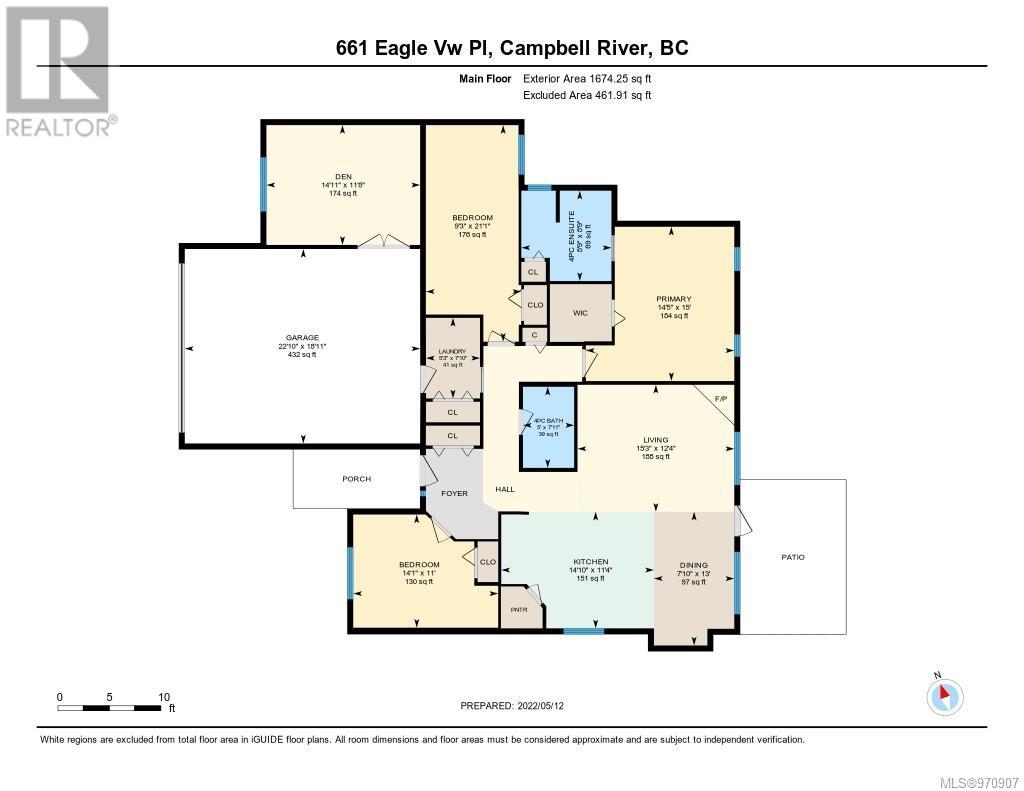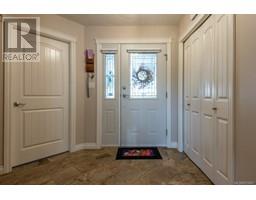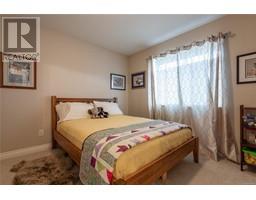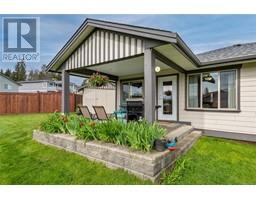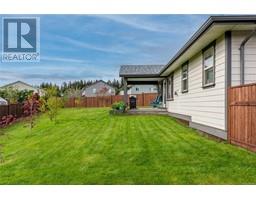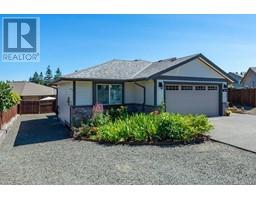3 Bedroom
2 Bathroom
1674 sqft
Fireplace
Air Conditioned
Forced Air, Heat Pump
$789,727
This spacious , meticulously rancher sits in a newer subdivision located in a quiet cul-de-sac and only minutes to downtown and the golf course. You will enjoy the well thought out floor plan which includes an open concept living, kitchen and dining area. Beautiful warm, neutral tones you will find throughout the home making it bright yet cozy. Some of the recent updates include fresh exterior paint and exterior trim, flooring, hot water tank, fence gates, and some appliances. Another great feature of this home is that there is an additional room off of the garage would could be easily used for a private office or guest room. Lastly you will enjoy your large back yard filled with various fruit trees, beautiful landscaping, and plenty of room for RV parking and storage. Book your showing today to see what this great home has to offer. (id:46227)
Property Details
|
MLS® Number
|
970907 |
|
Property Type
|
Single Family |
|
Neigbourhood
|
Campbell River West |
|
Features
|
Cul-de-sac, Other |
|
Parking Space Total
|
5 |
|
View Type
|
Mountain View |
Building
|
Bathroom Total
|
2 |
|
Bedrooms Total
|
3 |
|
Appliances
|
Refrigerator, Stove, Washer, Dryer |
|
Constructed Date
|
2012 |
|
Cooling Type
|
Air Conditioned |
|
Fireplace Present
|
Yes |
|
Fireplace Total
|
1 |
|
Heating Fuel
|
Electric |
|
Heating Type
|
Forced Air, Heat Pump |
|
Size Interior
|
1674 Sqft |
|
Total Finished Area
|
1674 Sqft |
|
Type
|
House |
Parking
Land
|
Access Type
|
Road Access |
|
Acreage
|
No |
|
Size Irregular
|
9583 |
|
Size Total
|
9583 Sqft |
|
Size Total Text
|
9583 Sqft |
|
Zoning Description
|
R1 |
|
Zoning Type
|
Residential |
Rooms
| Level |
Type |
Length |
Width |
Dimensions |
|
Main Level |
Den |
|
|
14'11 x 11'8 |
|
Main Level |
Ensuite |
|
|
4-Piece |
|
Main Level |
Bathroom |
|
|
4-Piece |
|
Main Level |
Laundry Room |
|
|
5'3 x 7'10 |
|
Main Level |
Primary Bedroom |
|
15 ft |
Measurements not available x 15 ft |
|
Main Level |
Bedroom |
|
|
9'3 x 21'1 |
|
Main Level |
Bedroom |
|
11 ft |
Measurements not available x 11 ft |
|
Main Level |
Kitchen |
|
|
14'10 x 11'4 |
|
Main Level |
Dining Room |
|
13 ft |
Measurements not available x 13 ft |
|
Main Level |
Living Room |
|
|
15'3 x 12'4 |
https://www.realtor.ca/real-estate/27188840/661-eagle-view-pl-campbell-river-campbell-river-west








