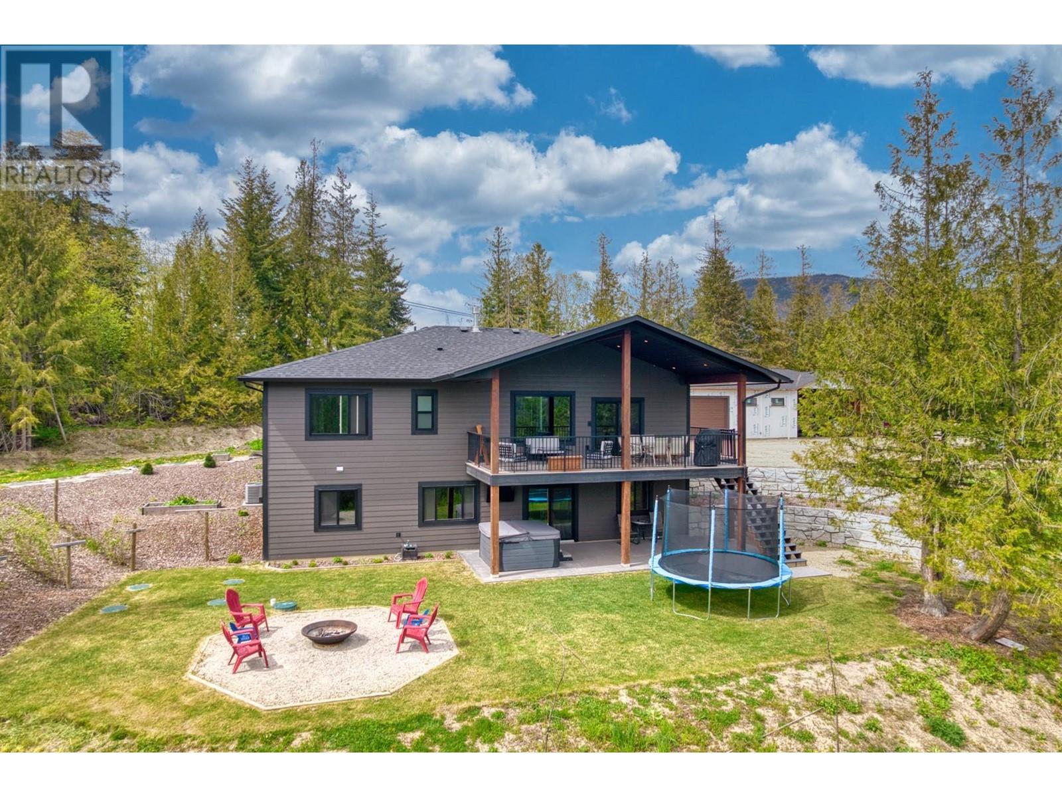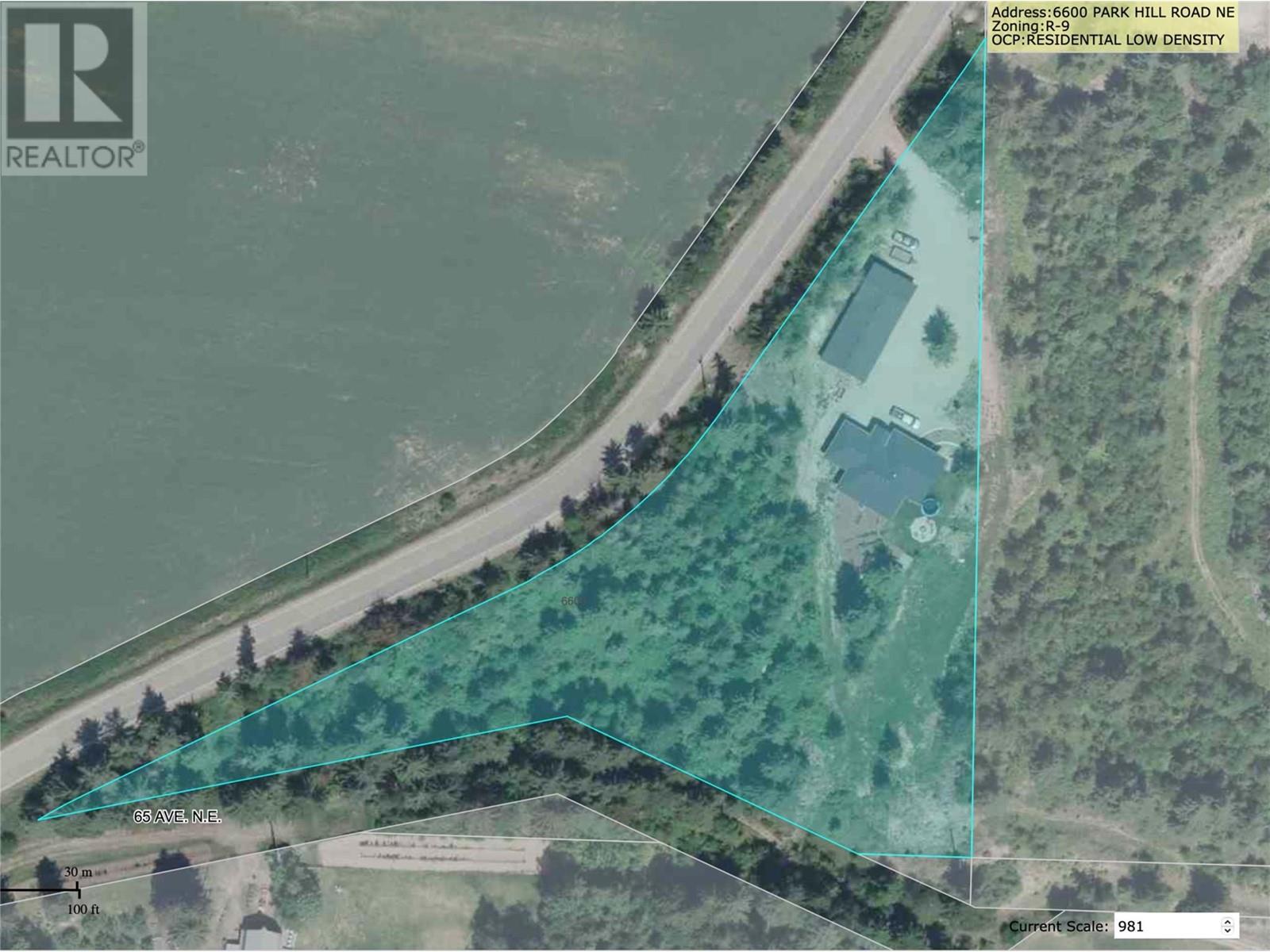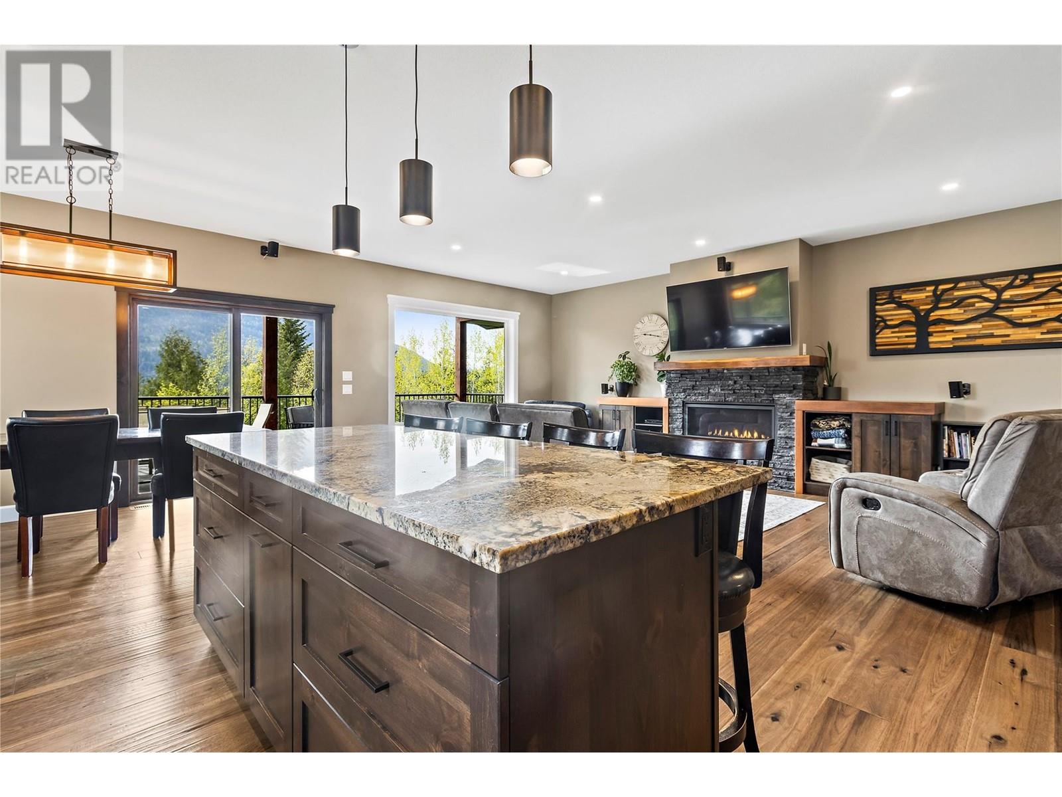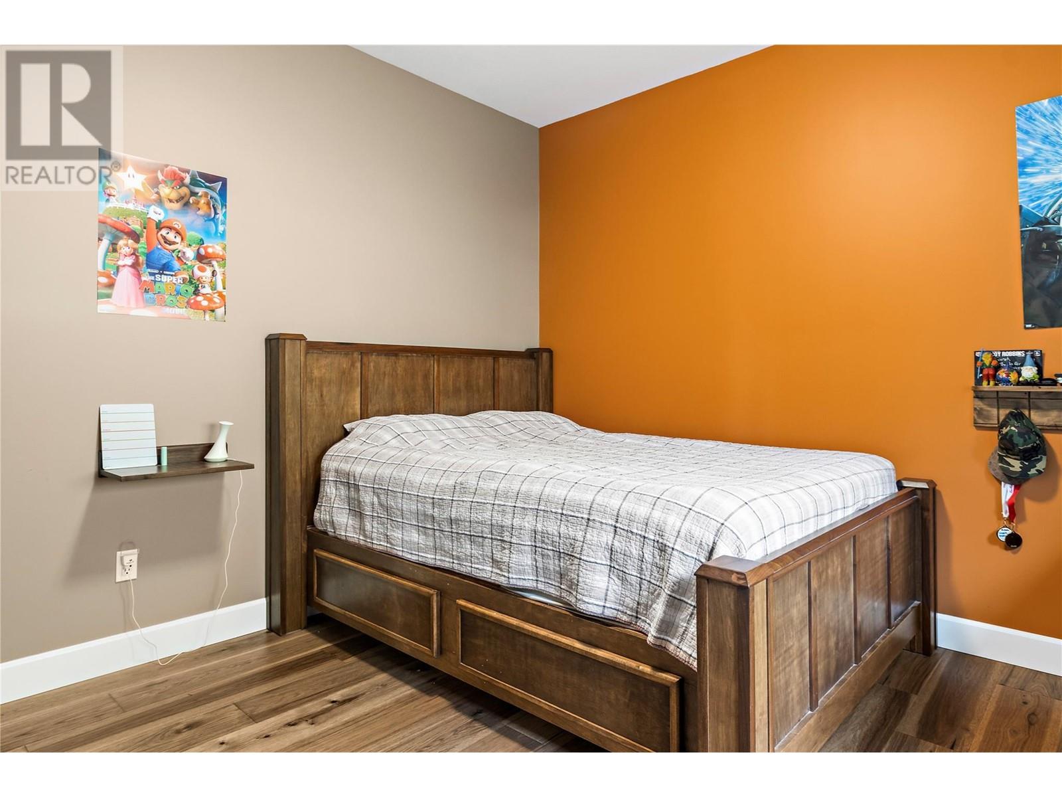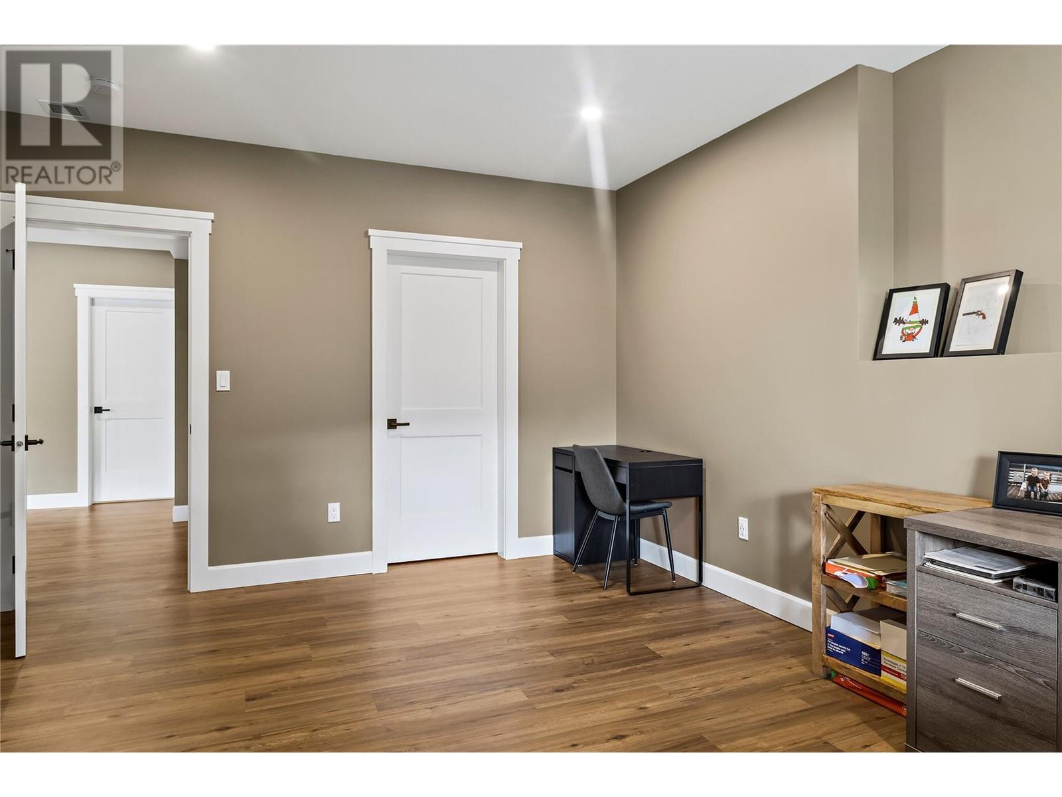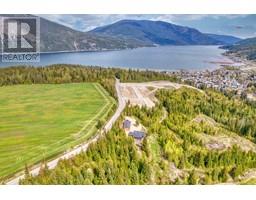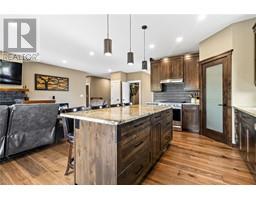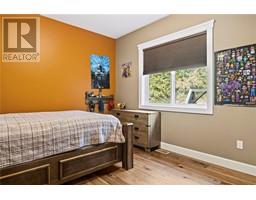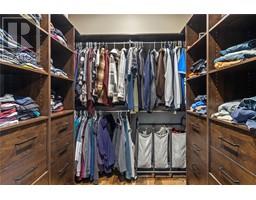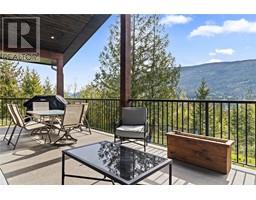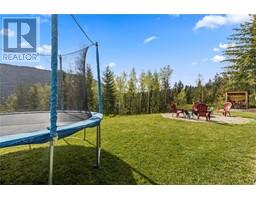5 Bedroom
3 Bathroom
3555 sqft
Central Air Conditioning
See Remarks
Acreage
$1,399,000
Step into this custom-built, 3,555 sq ft family home on 2.5 acres in the desirable Park Hill area of Salmon Arm, BC. Built in 2020, this home features 5 bedrooms and 3 bathrooms, designed for both comfort and functionality. The level entry main floor boasts 3 spacious bedrooms, open-concept living with engineered hardwood flooring, a cozy gas fireplace, and a large covered deck—perfect for entertaining and enjoying mountain views. The master suite includes a walk-in shower and a double-sink vanity for added luxury. The daylight basement offers heated floors throughout, 2 additional large bedrooms, a spare bathroom, and an expansive family room with ample storage space. Outside, a 1,000 sq ft heated shop with extended roof overhangs provides covered storage for your RV, boat, or extra vehicles. This unique property offers the privacy of rural living within city limits—a rare find in Salmon Arm. Don’t miss the chance to own this secluded acreage home with all the amenities of modern living, plus room for all your toys and hobbies. (id:46227)
Property Details
|
MLS® Number
|
10327281 |
|
Property Type
|
Single Family |
|
Neigbourhood
|
NE Salmon Arm |
|
Amenities Near By
|
Golf Nearby, Park, Recreation, Shopping |
|
Features
|
Private Setting, Irregular Lot Size |
|
Parking Space Total
|
7 |
Building
|
Bathroom Total
|
3 |
|
Bedrooms Total
|
5 |
|
Basement Type
|
Full |
|
Constructed Date
|
2020 |
|
Construction Style Attachment
|
Detached |
|
Cooling Type
|
Central Air Conditioning |
|
Flooring Type
|
Hardwood, Tile, Vinyl |
|
Heating Type
|
See Remarks |
|
Stories Total
|
1 |
|
Size Interior
|
3555 Sqft |
|
Type
|
House |
|
Utility Water
|
Municipal Water |
Parking
|
See Remarks
|
|
|
Attached Garage
|
7 |
|
Detached Garage
|
7 |
Land
|
Access Type
|
Easy Access |
|
Acreage
|
Yes |
|
Land Amenities
|
Golf Nearby, Park, Recreation, Shopping |
|
Sewer
|
Septic Tank |
|
Size Irregular
|
2.54 |
|
Size Total
|
2.54 Ac|1 - 5 Acres |
|
Size Total Text
|
2.54 Ac|1 - 5 Acres |
|
Zoning Type
|
Unknown |
Rooms
| Level |
Type |
Length |
Width |
Dimensions |
|
Basement |
Storage |
|
|
13'5'' x 4'8'' |
|
Basement |
3pc Bathroom |
|
|
9'6'' x 5'2'' |
|
Basement |
Bedroom |
|
|
15'8'' x 12'4'' |
|
Basement |
Bedroom |
|
|
15'8'' x 12'4'' |
|
Basement |
Recreation Room |
|
|
23'2'' x 21'4'' |
|
Main Level |
Laundry Room |
|
|
10'6'' x 6' |
|
Main Level |
3pc Bathroom |
|
|
Measurements not available |
|
Main Level |
Bedroom |
|
|
13'10'' x 10'10'' |
|
Main Level |
Bedroom |
|
|
12'8'' x 9'10'' |
|
Main Level |
4pc Ensuite Bath |
|
|
Measurements not available |
|
Main Level |
Primary Bedroom |
|
|
13'10'' x 13'10'' |
|
Main Level |
Living Room |
|
|
24'2'' x 12'8'' |
|
Main Level |
Dining Room |
|
|
13'2'' x 8'10'' |
|
Main Level |
Kitchen |
|
|
15'3'' x 9'9'' |
https://www.realtor.ca/real-estate/27599372/6600-park-hill-road-ne-salmon-arm-ne-salmon-arm







