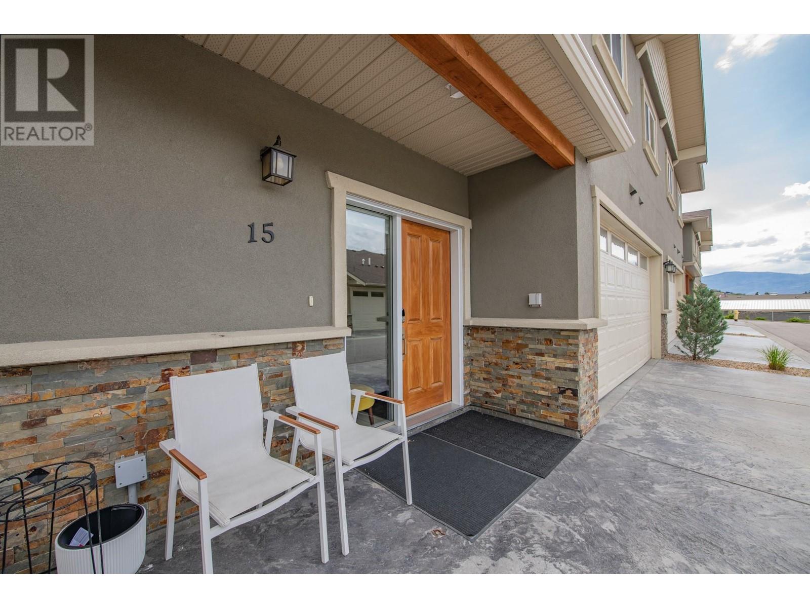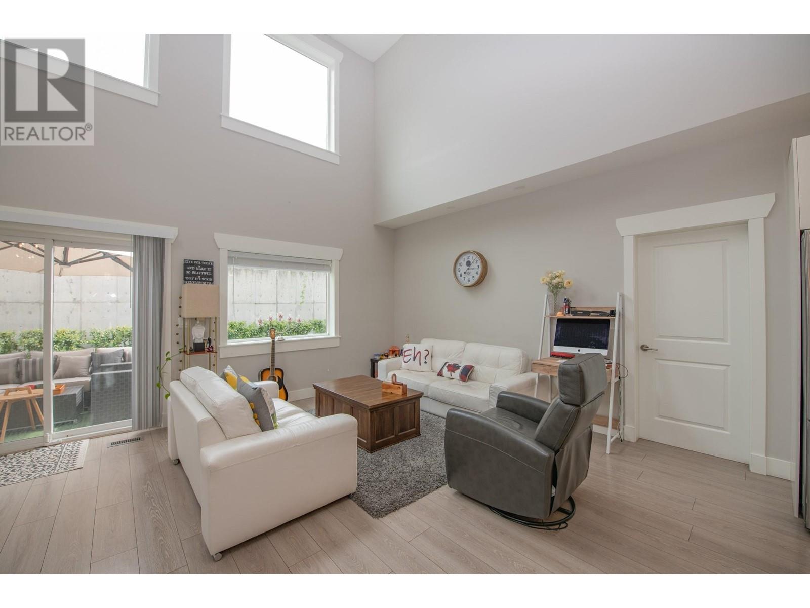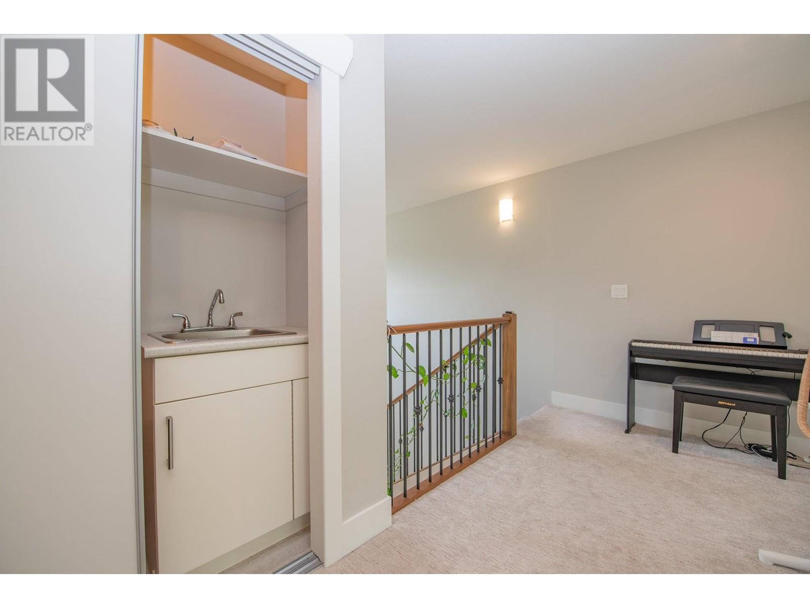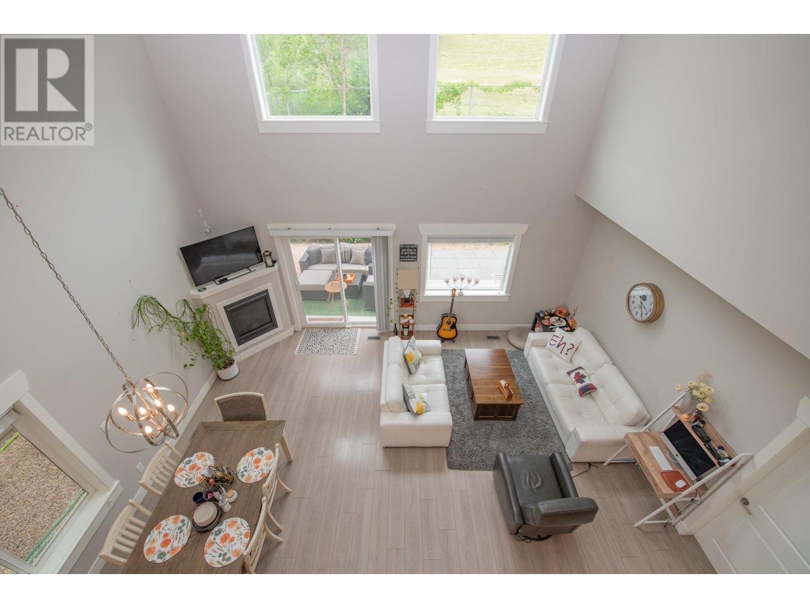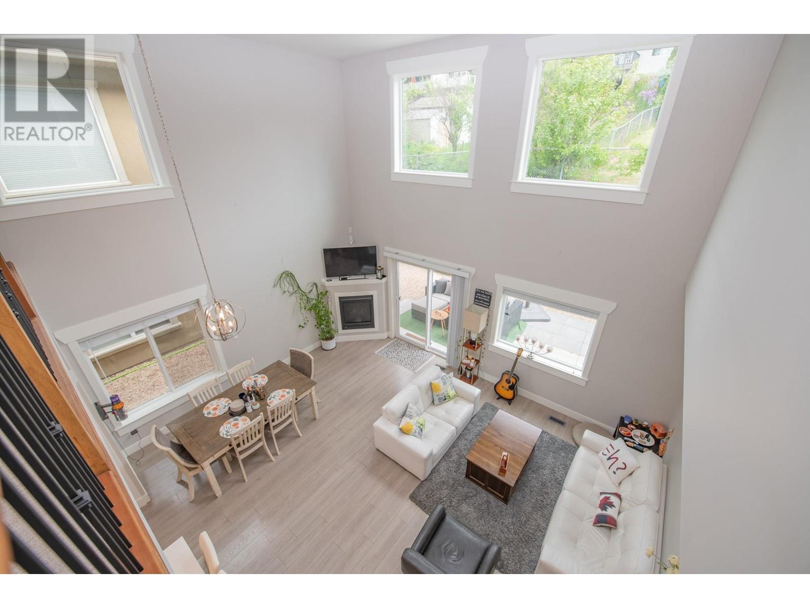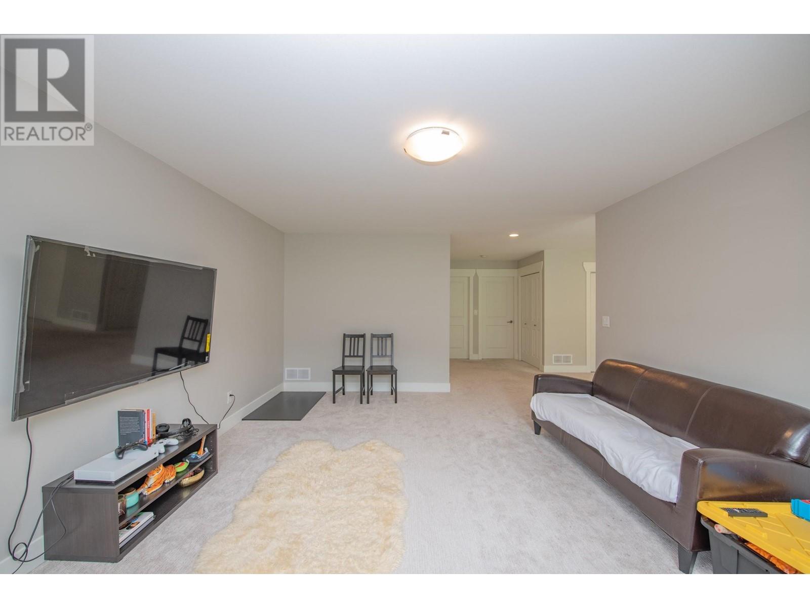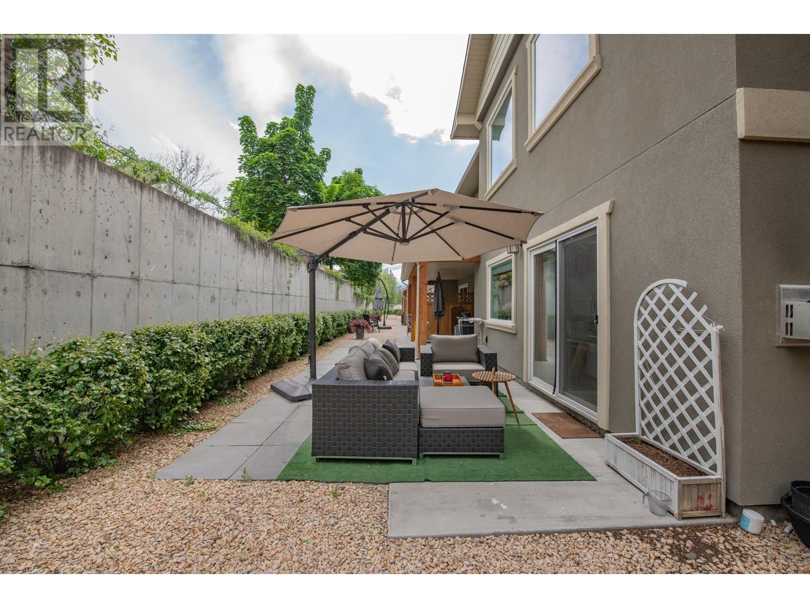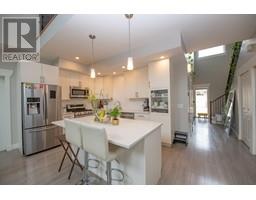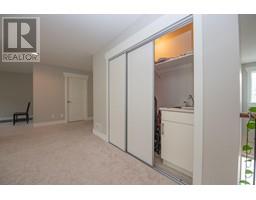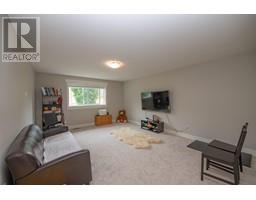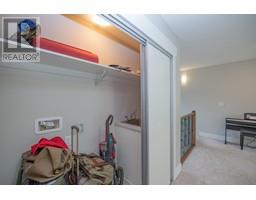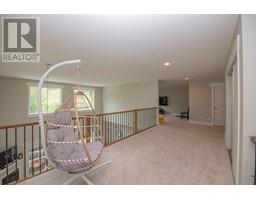6600 Okanagan Avenue Unit# 15 Vernon, British Columbia V1H 1M2
$710,000Maintenance, Reserve Fund Contributions, Insurance, Ground Maintenance, Other, See Remarks
$298.16 Monthly
Maintenance, Reserve Fund Contributions, Insurance, Ground Maintenance, Other, See Remarks
$298.16 MonthlyWelcome home to The Oaks development with this bright 3 bedroom, 3 bathroom home with 2 large living areas for your family to enjoy. Master is on the main floor with all amenities including kitchen, washer and dryer, for one floor living. Large private back patio can be enjoyed any time of day. The double car garage and extra storage is perfect for all your things as well you are allowed to park in front of your garage door as well. Extra parking for your guests is just down the lane. Enjoy all that the Okanagan has to offer from this lovely bright home, close to schools, Okanagan Lake, Marshall Fields, tennis and pickle ball courts, shopping and so much more! 2 Dogs or 2 Cats or 1 of each allowed. (id:46227)
Property Details
| MLS® Number | 10322958 |
| Property Type | Single Family |
| Neigbourhood | Okanagan Landing |
| Community Name | THE OAKS |
| Amenities Near By | Golf Nearby, Airport, Park, Recreation, Schools, Shopping, Ski Area |
| Parking Space Total | 3 |
| View Type | Mountain View, Valley View |
Building
| Bathroom Total | 3 |
| Bedrooms Total | 3 |
| Appliances | Refrigerator, Dishwasher, Dryer, Range - Electric, Microwave, Washer |
| Basement Type | Full |
| Constructed Date | 2018 |
| Construction Style Attachment | Attached |
| Cooling Type | Central Air Conditioning |
| Exterior Finish | Stucco |
| Fireplace Fuel | Gas |
| Fireplace Present | Yes |
| Fireplace Type | Unknown |
| Flooring Type | Carpeted, Laminate, Vinyl |
| Half Bath Total | 1 |
| Heating Type | Forced Air, See Remarks |
| Roof Material | Asphalt Shingle |
| Roof Style | Unknown |
| Stories Total | 2 |
| Size Interior | 2007 Sqft |
| Type | Row / Townhouse |
| Utility Water | Municipal Water |
Parking
| See Remarks | |
| Attached Garage | 2 |
Land
| Access Type | Easy Access |
| Acreage | No |
| Land Amenities | Golf Nearby, Airport, Park, Recreation, Schools, Shopping, Ski Area |
| Landscape Features | Landscaped, Underground Sprinkler |
| Sewer | Municipal Sewage System |
| Size Total Text | Under 1 Acre |
| Zoning Type | Unknown |
Rooms
| Level | Type | Length | Width | Dimensions |
|---|---|---|---|---|
| Second Level | Storage | 7'2'' x 2'9'' | ||
| Second Level | Bedroom | 11'10'' x 14'4'' | ||
| Second Level | Bedroom | 13'0'' x 14'4'' | ||
| Second Level | Recreation Room | 33'4'' x 27'9'' | ||
| Second Level | 4pc Bathroom | 8'0'' x 9'6'' | ||
| Main Level | 2pc Bathroom | 3'7'' x 6'9'' | ||
| Main Level | 3pc Ensuite Bath | 6'2'' x 8'9'' | ||
| Main Level | Primary Bedroom | 12'0'' x 11'11'' | ||
| Main Level | Kitchen | 17'5'' x 8'7'' | ||
| Main Level | Living Room | 20'11'' x 16'10'' |
https://www.realtor.ca/real-estate/27349195/6600-okanagan-avenue-unit-15-vernon-okanagan-landing





