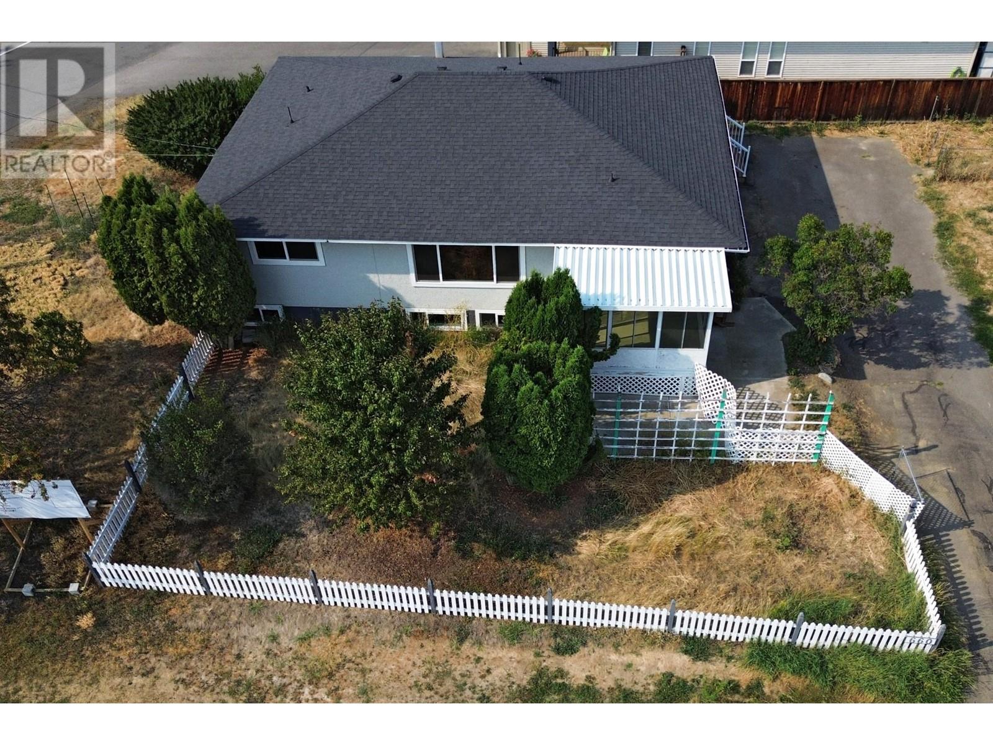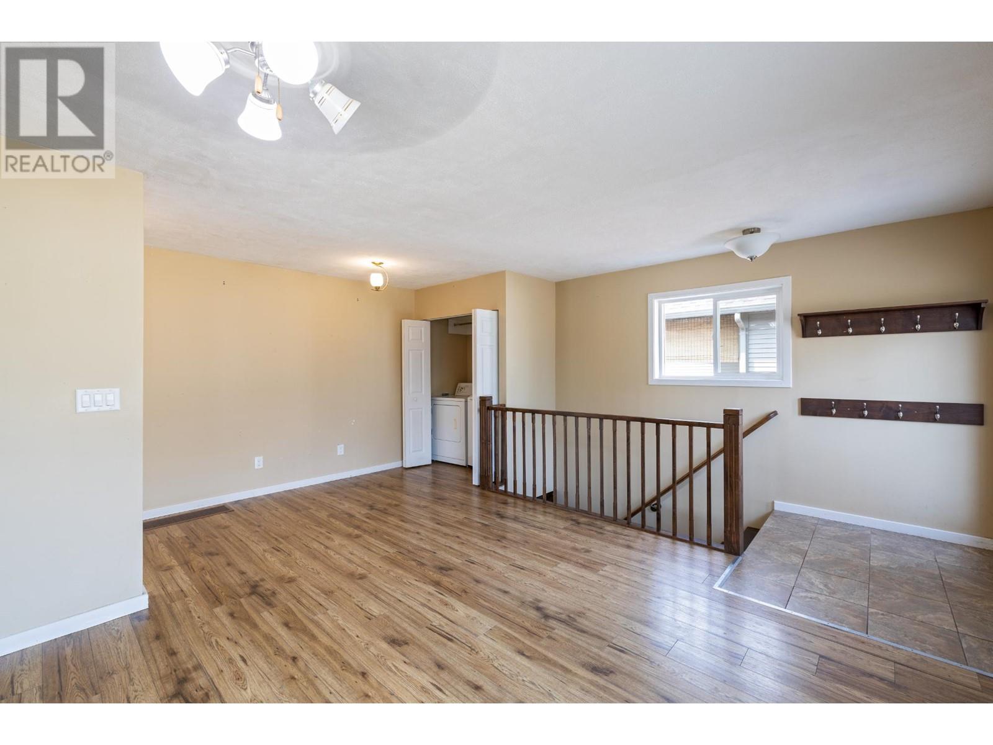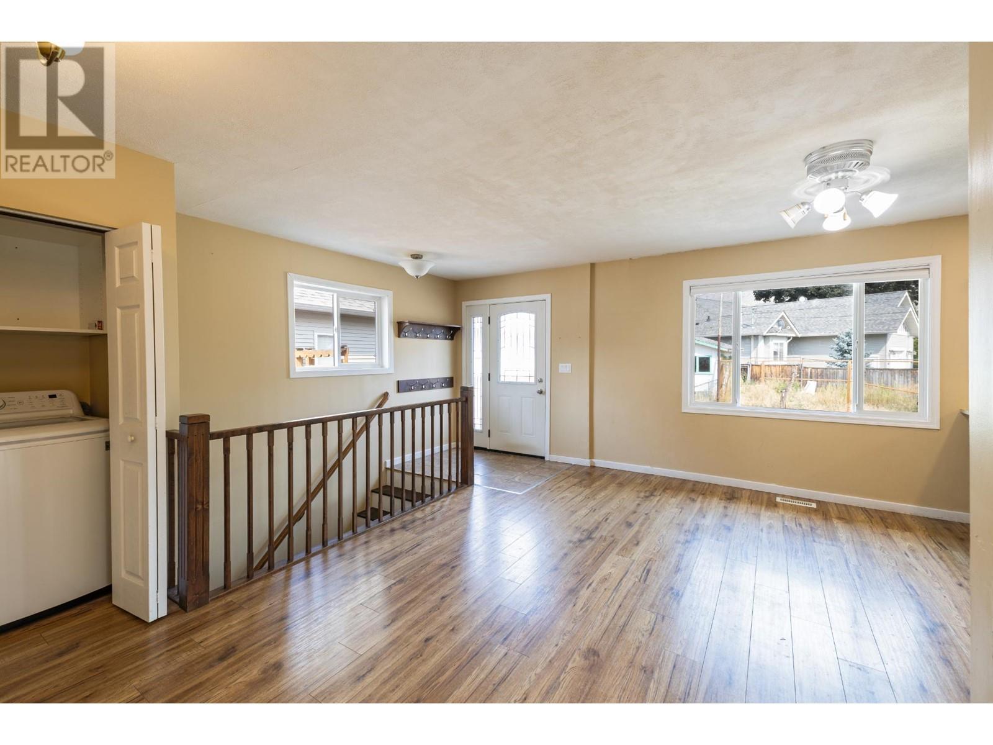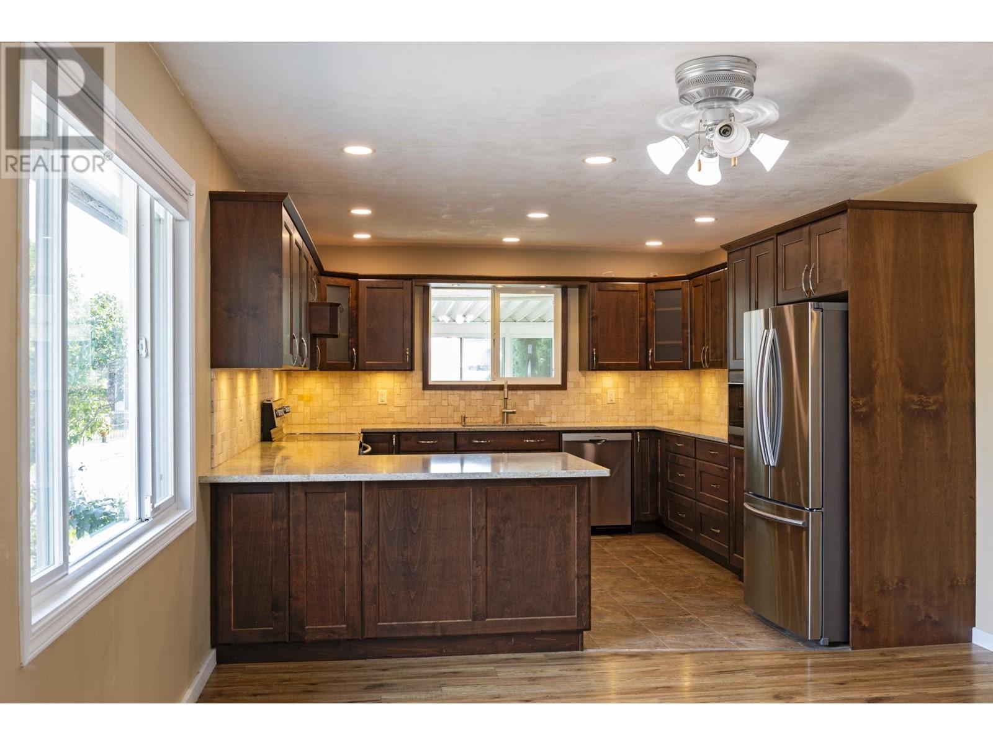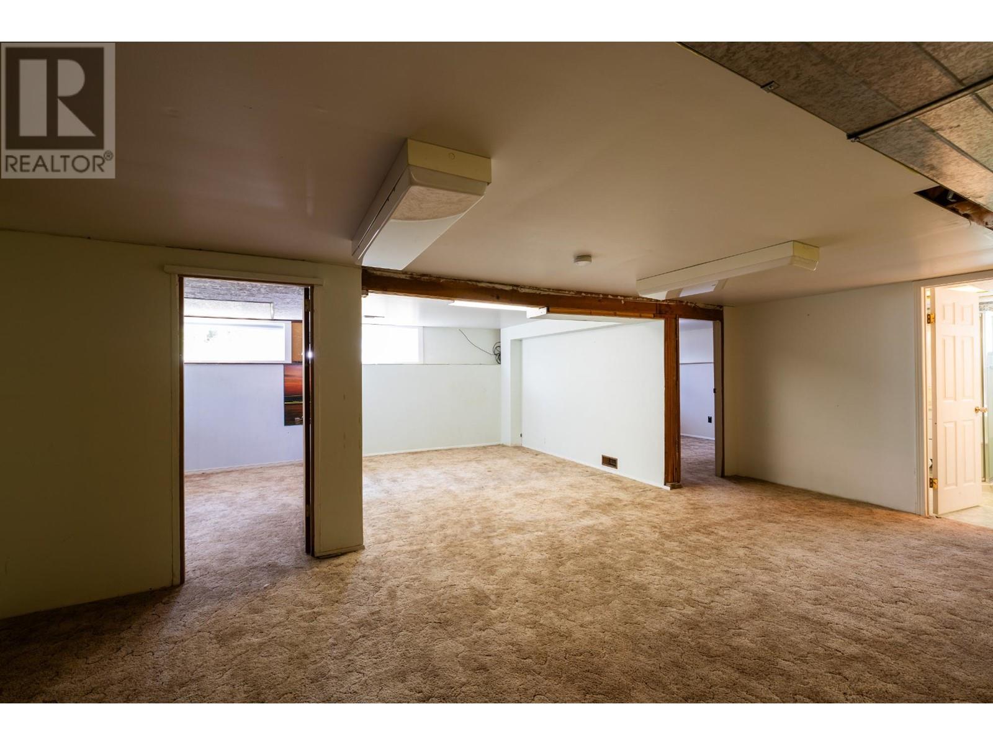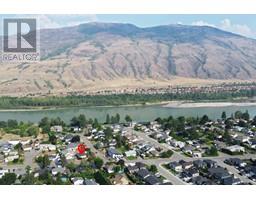5 Bedroom
2 Bathroom
3050 sqft
Bungalow
Central Air Conditioning
Forced Air
$549,900
Welcome to 660 Stansfield, Home boasts 5 beds, 2 baths, and 3,000 sqft on a 6,000 sqft lot. Features on the current home include a newer roof, AC, HWT, windows, and a high-efficiency furnace. Suite potential with a nicely renovated kitchen. Corner lot in the desirable bedroom community of Westsyde. New home renderings and site plan will be provided by the listing agent. Home is vacant and easy to show. Don't miss this chance to invest in a prime location, Call Listing Agent for further details. (id:46227)
Property Details
|
MLS® Number
|
181397 |
|
Property Type
|
Single Family |
|
Neigbourhood
|
Westsyde |
|
Community Name
|
Westsyde |
Building
|
Bathroom Total
|
2 |
|
Bedrooms Total
|
5 |
|
Appliances
|
Range, Refrigerator, Dishwasher, Microwave, Washer & Dryer |
|
Architectural Style
|
Bungalow |
|
Basement Type
|
Full |
|
Constructed Date
|
1964 |
|
Construction Style Attachment
|
Detached |
|
Cooling Type
|
Central Air Conditioning |
|
Exterior Finish
|
Stucco |
|
Flooring Type
|
Carpeted, Laminate, Other, Vinyl |
|
Half Bath Total
|
1 |
|
Heating Type
|
Forced Air |
|
Roof Material
|
Asphalt Shingle |
|
Roof Style
|
Unknown |
|
Stories Total
|
1 |
|
Size Interior
|
3050 Sqft |
|
Type
|
House |
|
Utility Water
|
Municipal Water |
Parking
Land
|
Acreage
|
No |
|
Sewer
|
Municipal Sewage System |
|
Size Irregular
|
0.14 |
|
Size Total
|
0.14 Ac|under 1 Acre |
|
Size Total Text
|
0.14 Ac|under 1 Acre |
|
Zoning Type
|
Unknown |
Rooms
| Level |
Type |
Length |
Width |
Dimensions |
|
Basement |
Workshop |
|
|
21'6'' x 11'0'' |
|
Basement |
Other |
|
|
10'11'' x 9'10'' |
|
Basement |
Recreation Room |
|
|
21'10'' x 10'9'' |
|
Basement |
Bedroom |
|
|
11'0'' x 8'4'' |
|
Basement |
Bedroom |
|
|
11'0'' x 10'7'' |
|
Basement |
Full Bathroom |
|
|
Measurements not available |
|
Main Level |
Bedroom |
|
|
12'1'' x 11'11'' |
|
Main Level |
Bedroom |
|
|
14'5'' x 14'2'' |
|
Main Level |
Full Bathroom |
|
|
Measurements not available |
|
Main Level |
Bedroom |
|
|
13'4'' x 11'6'' |
|
Main Level |
Dining Room |
|
|
12'5'' x 12'3'' |
|
Main Level |
Kitchen |
|
|
12'5'' x 10'9'' |
|
Main Level |
Living Room |
|
|
17'3'' x 17'11'' |
|
Main Level |
Laundry Room |
|
|
7'0'' x 7'0'' |
https://www.realtor.ca/real-estate/27543460/660-stansfield-road-kamloops-westsyde


