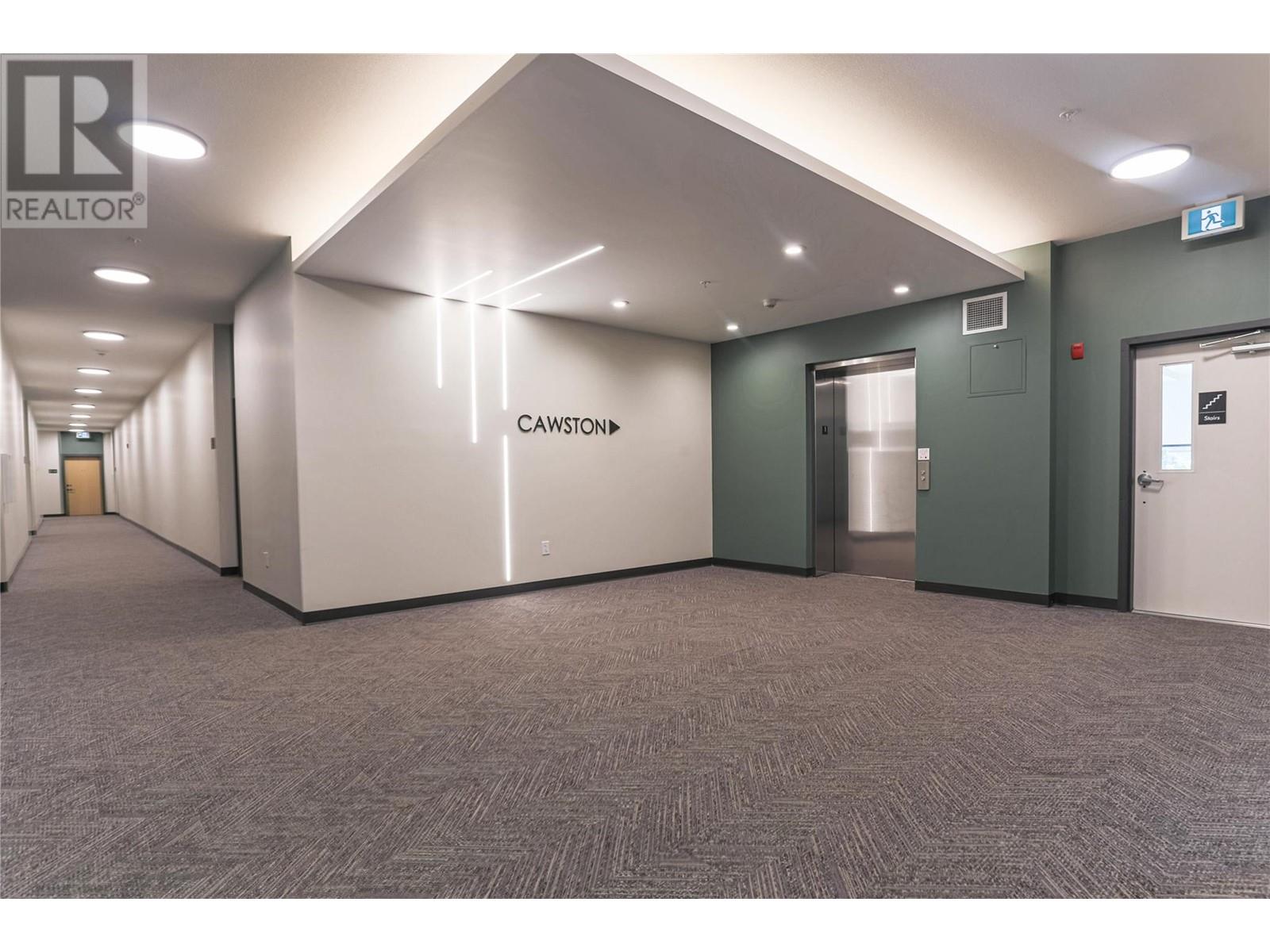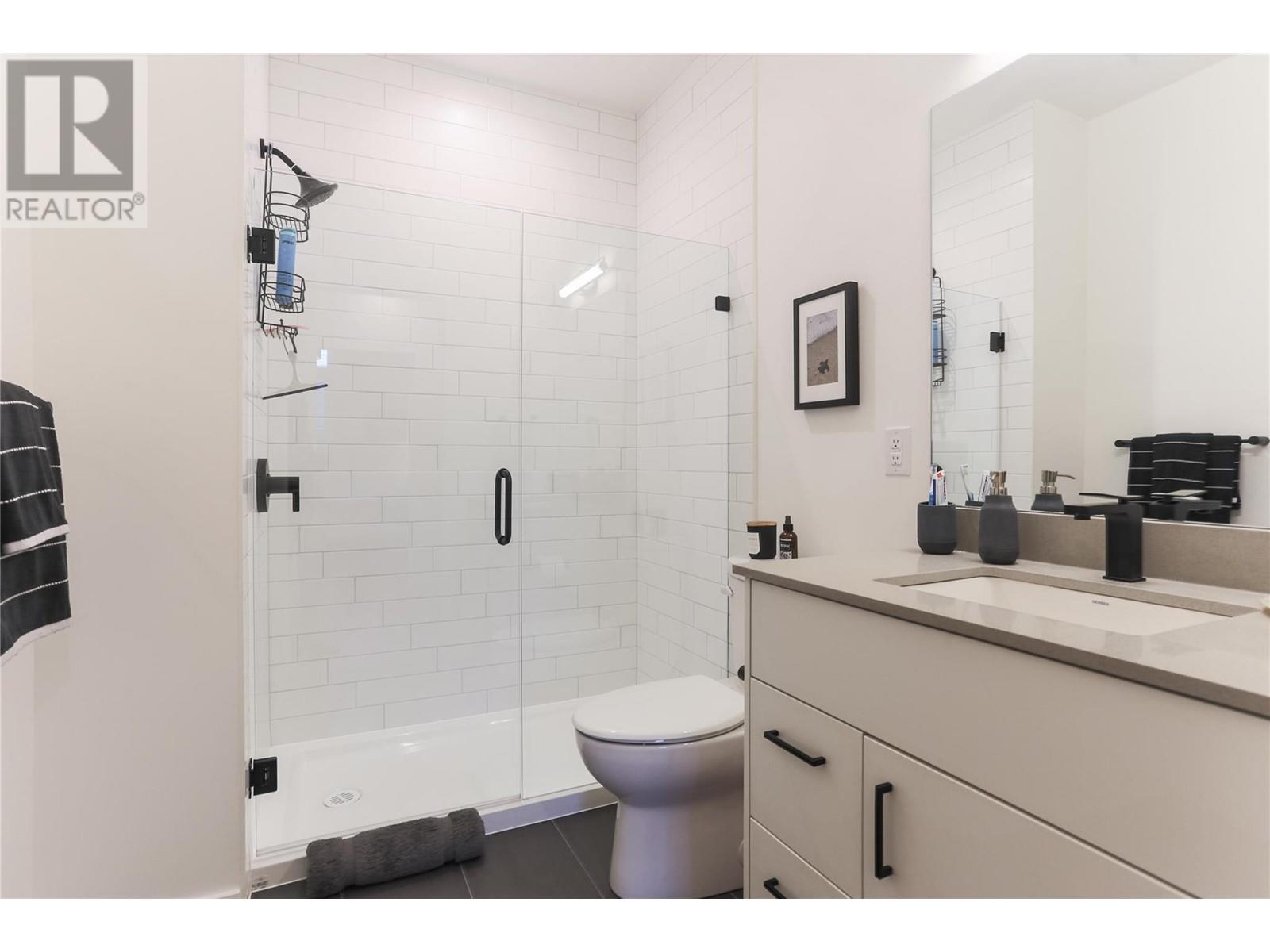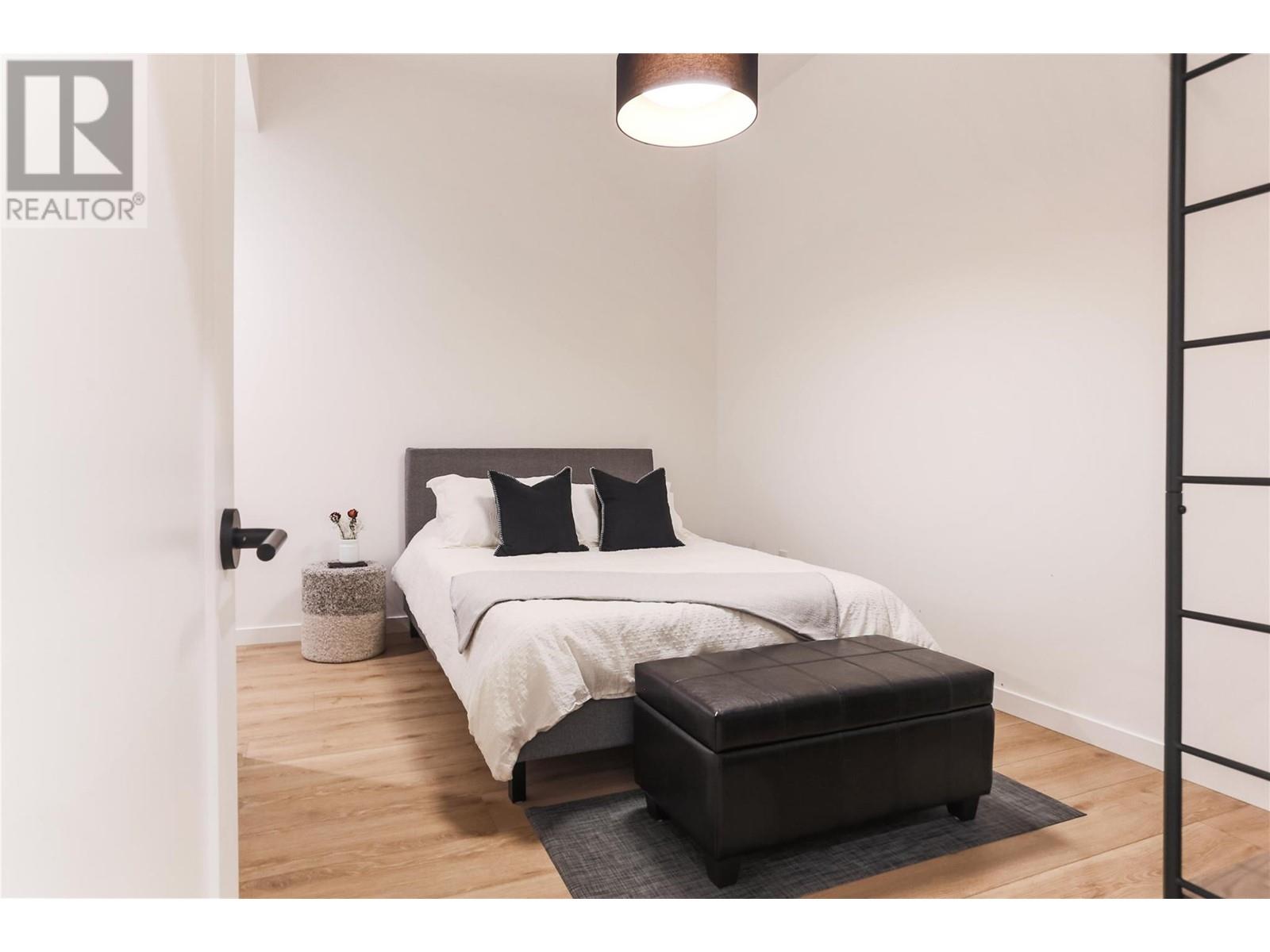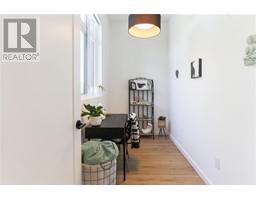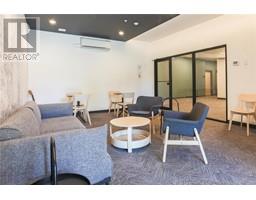2 Bedroom
2 Bathroom
1053 sqft
Central Air Conditioning
Forced Air
Landscaped, Level
$569,300Maintenance,
$349.82 Monthly
Welcome to your perfect, modern and peaceful oasis in the heart of Kelowna! This incredible and spacious 2 bedroom + den home is an absolute must see for outdoor and pet enthusiasts. Located on the ground floor, the access for this spacious corner condo has never been more convenient for friends to drop by or to take that downtown city stroll. It is unbelievably quiet as well making it quite the special retreat to relax and unwind. The floor plan offers great flexibility at 1053 sqft with a beautiful and private outdoor living area while the lay out allows for great working and living spaces. The den is large enough for a king bed complete with a walk in closet area. Relax in comfort with 9 ft ceilings and abundance of natural light beaming into your living spaces. The building itself is located steps from the new UBC-O Campus, and offers a great lifestyle with easy access to all amenities. Explore all the local cafes, restaurants, wineries, breweries and shopping that the downtown core has to offer. 1 parking stall and a storage locker. (note the Floor & Wall Assembly Schematic for home sound proofing) (id:46227)
Property Details
|
MLS® Number
|
10322027 |
|
Property Type
|
Single Family |
|
Neigbourhood
|
Kelowna North |
|
Community Name
|
CAWSTON |
|
Amenities Near By
|
Golf Nearby, Airport, Park, Recreation, Schools, Shopping, Ski Area |
|
Community Features
|
Pets Allowed, Rentals Allowed |
|
Features
|
Level Lot, Corner Site |
|
Parking Space Total
|
1 |
|
Storage Type
|
Storage, Locker |
|
View Type
|
City View, Mountain View |
Building
|
Bathroom Total
|
2 |
|
Bedrooms Total
|
2 |
|
Appliances
|
Refrigerator, Dishwasher, Dryer, Range - Electric, Washer, Oven - Built-in |
|
Constructed Date
|
2022 |
|
Cooling Type
|
Central Air Conditioning |
|
Exterior Finish
|
Brick, Composite Siding |
|
Fire Protection
|
Sprinkler System-fire, Security System, Smoke Detector Only |
|
Flooring Type
|
Hardwood, Tile |
|
Heating Fuel
|
Electric |
|
Heating Type
|
Forced Air |
|
Roof Material
|
Unknown |
|
Roof Style
|
Unknown |
|
Stories Total
|
1 |
|
Size Interior
|
1053 Sqft |
|
Type
|
Apartment |
|
Utility Water
|
Municipal Water |
Parking
Land
|
Access Type
|
Easy Access, Highway Access |
|
Acreage
|
No |
|
Land Amenities
|
Golf Nearby, Airport, Park, Recreation, Schools, Shopping, Ski Area |
|
Landscape Features
|
Landscaped, Level |
|
Sewer
|
Municipal Sewage System |
|
Size Total Text
|
Under 1 Acre |
|
Zoning Type
|
Unknown |
Rooms
| Level |
Type |
Length |
Width |
Dimensions |
|
Main Level |
Laundry Room |
|
|
6'8'' x 3'3'' |
|
Main Level |
Full Bathroom |
|
|
8'0'' x 5'0'' |
|
Main Level |
Bedroom |
|
|
11'2'' x 5'8'' |
|
Main Level |
Den |
|
|
13'2'' x 9'5'' |
|
Main Level |
Full Ensuite Bathroom |
|
|
6'2'' x 8'4'' |
|
Main Level |
Primary Bedroom |
|
|
11'0'' x 10'9'' |
|
Main Level |
Living Room |
|
|
13'2'' x 11'2'' |
|
Main Level |
Kitchen |
|
|
13'8'' x 8'6'' |
https://www.realtor.ca/real-estate/27297023/660-cawston-avenue-n-unit-105-kelowna-kelowna-north











