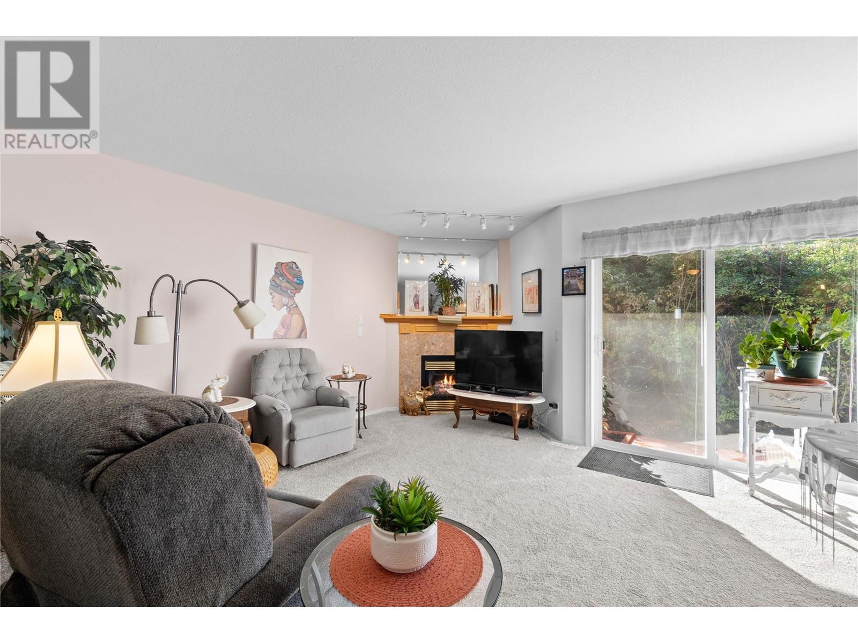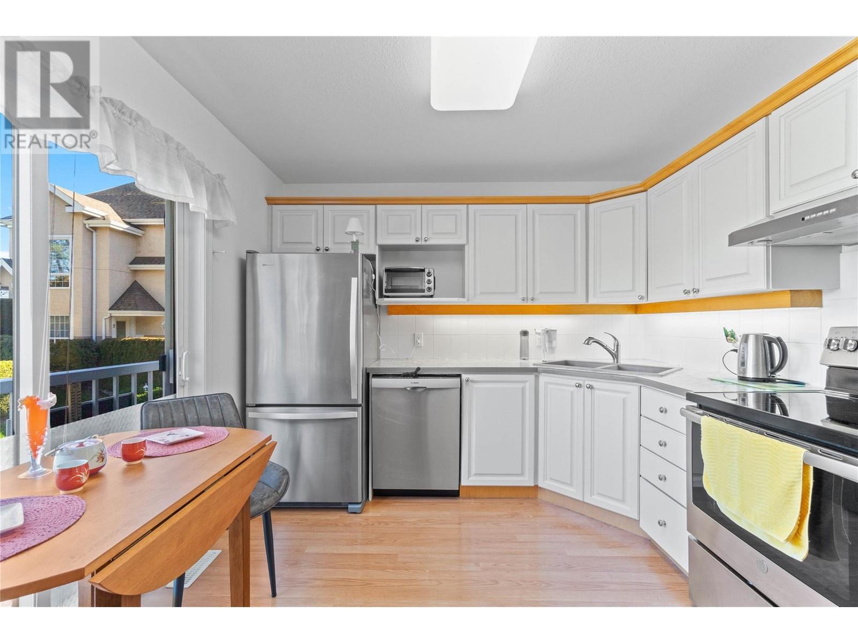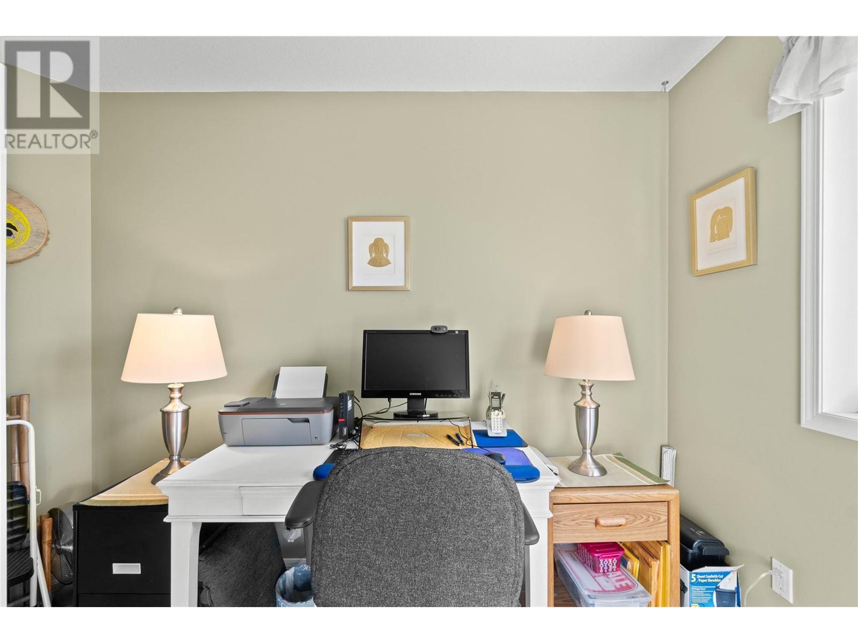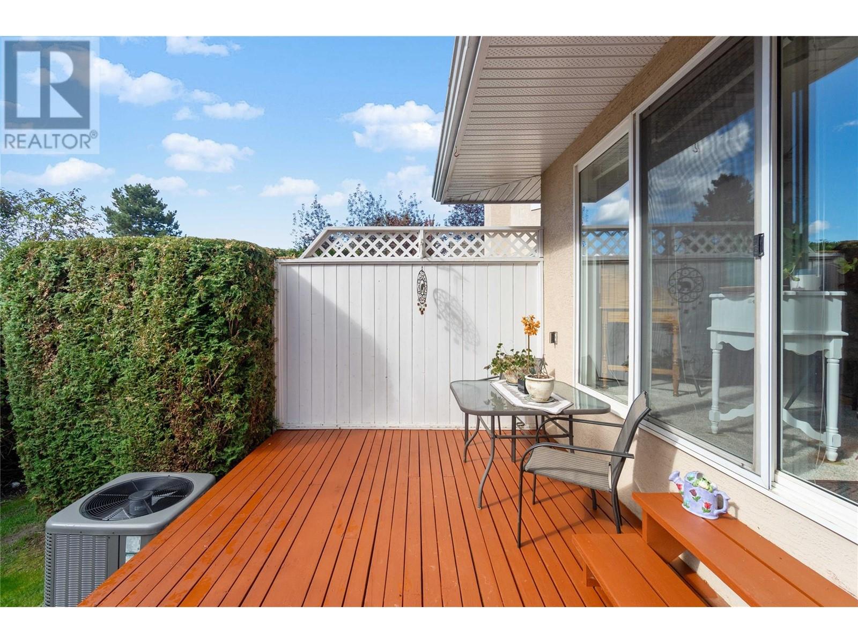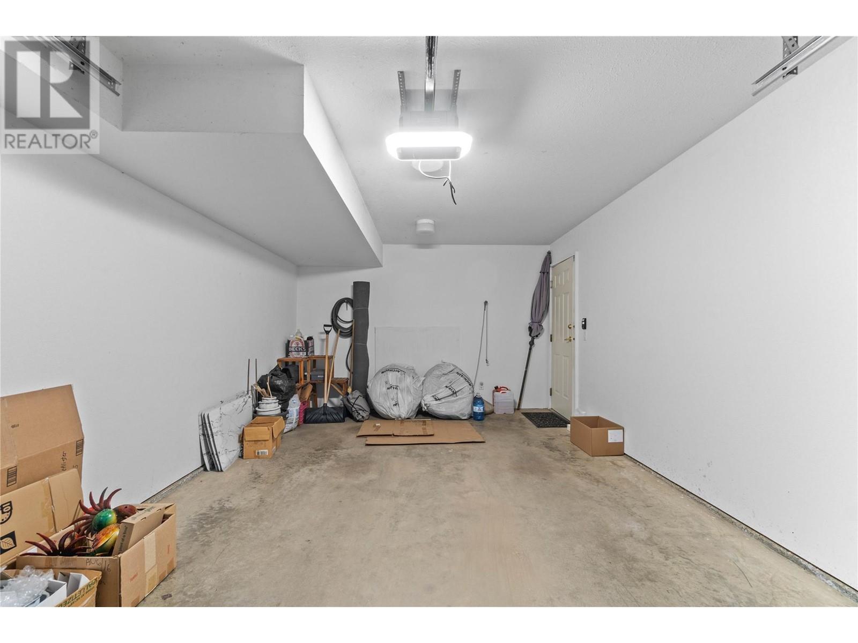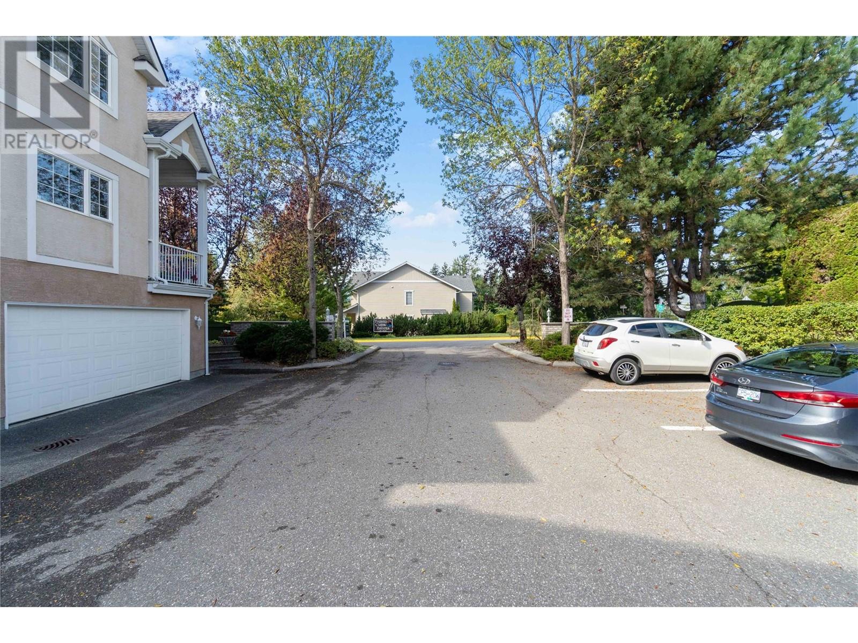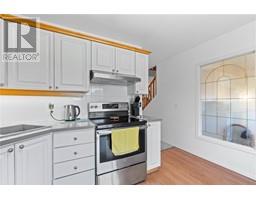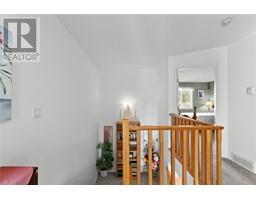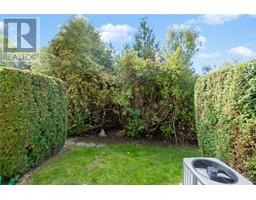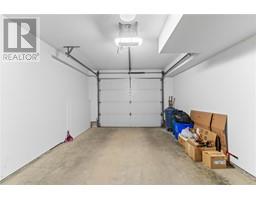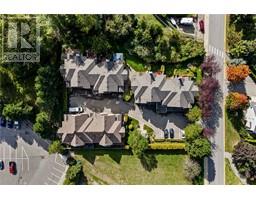660 24 Street Ne Unit# 3 Salmon Arm, British Columbia V1E 1W1
2 Bedroom
3 Bathroom
1781 sqft
Fireplace
Central Air Conditioning, Heat Pump
Forced Air, Heat Pump
$530,000Maintenance,
$381 Monthly
Maintenance,
$381 MonthlyBeautifully maintained 2 bedroom , 2 1/2 bathrooms townhouse with a den, in friendly strata, right beside Salmon Arm community centre and indoor pool. Large private deck with southern exposure to enjoy and entertain on. A 2-year-old furnace and A/C, will keep you comfortable all year long. Everyone is welcome, with a daycare just down the road. Comfortable living with close, easy access to quality amenities makes this Townhouse great place to live and thrive. (id:46227)
Property Details
| MLS® Number | 10324757 |
| Property Type | Single Family |
| Neigbourhood | NE Salmon Arm |
| Community Features | Rentals Allowed |
| Parking Space Total | 1 |
| Storage Type | Storage, Locker |
Building
| Bathroom Total | 3 |
| Bedrooms Total | 2 |
| Constructed Date | 1997 |
| Construction Style Attachment | Attached |
| Cooling Type | Central Air Conditioning, Heat Pump |
| Exterior Finish | Vinyl Siding |
| Fireplace Fuel | Gas |
| Fireplace Present | Yes |
| Fireplace Type | Unknown |
| Half Bath Total | 1 |
| Heating Type | Forced Air, Heat Pump |
| Roof Material | Asphalt Shingle |
| Roof Style | Unknown |
| Stories Total | 3 |
| Size Interior | 1781 Sqft |
| Type | Row / Townhouse |
| Utility Water | Municipal Water |
Parking
| See Remarks | |
| Attached Garage | 1 |
Land
| Acreage | No |
| Sewer | Municipal Sewage System |
| Size Total Text | Under 1 Acre |
| Zoning Type | Unknown |
Rooms
| Level | Type | Length | Width | Dimensions |
|---|---|---|---|---|
| Second Level | 4pc Bathroom | 8'9'' x 4'11'' | ||
| Second Level | Office | 8'7'' x 11' | ||
| Second Level | Bedroom | 16'1'' x 11'3'' | ||
| Second Level | 3pc Ensuite Bath | 8'7'' x 4'7'' | ||
| Second Level | Primary Bedroom | 13'9'' x 12'3'' | ||
| Lower Level | Utility Room | 7'5'' x 11'11'' | ||
| Lower Level | Recreation Room | 11'5'' x 12' | ||
| Lower Level | Foyer | 6'11'' x 4'2'' | ||
| Main Level | 2pc Bathroom | 4'8'' x 4'10'' | ||
| Main Level | Laundry Room | 8'5'' x 4'10'' | ||
| Main Level | Kitchen | 12'4'' x 10'2'' | ||
| Main Level | Living Room | 19'8'' x 20'6'' | ||
| Additional Accommodation | Other | 4'7'' x 7' |
https://www.realtor.ca/real-estate/27457399/660-24-street-ne-unit-3-salmon-arm-ne-salmon-arm








