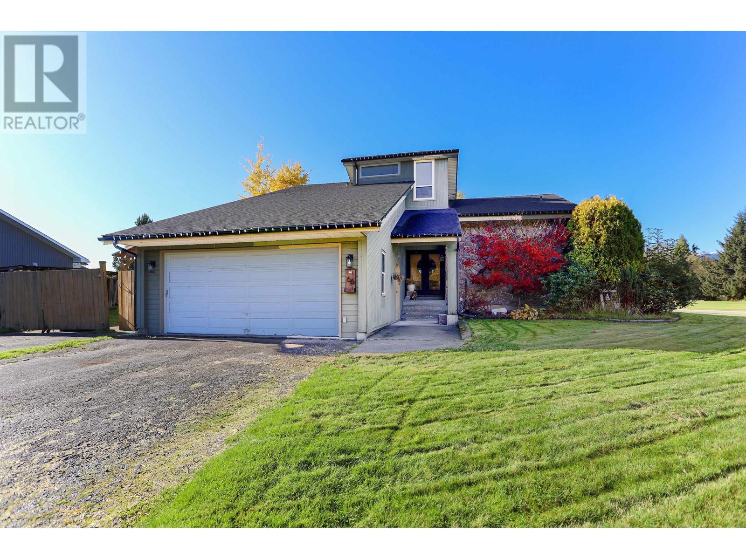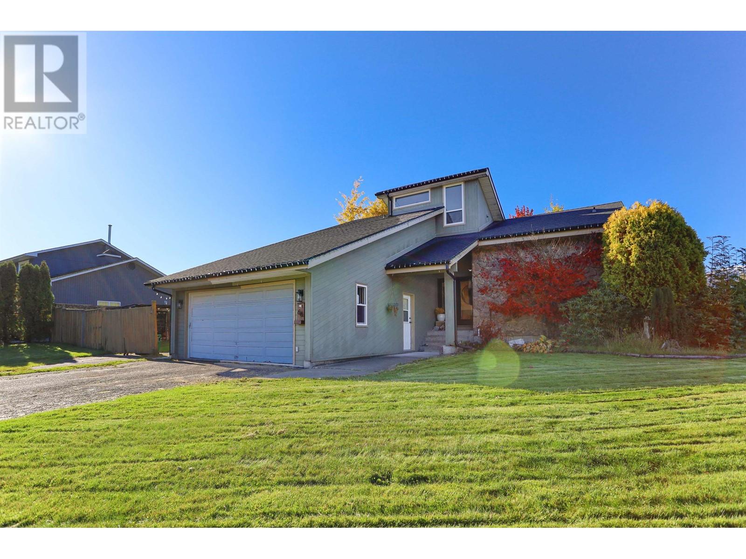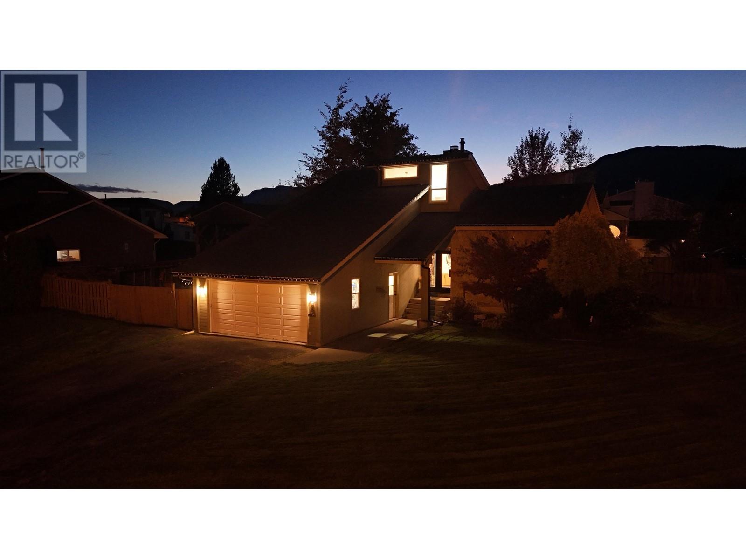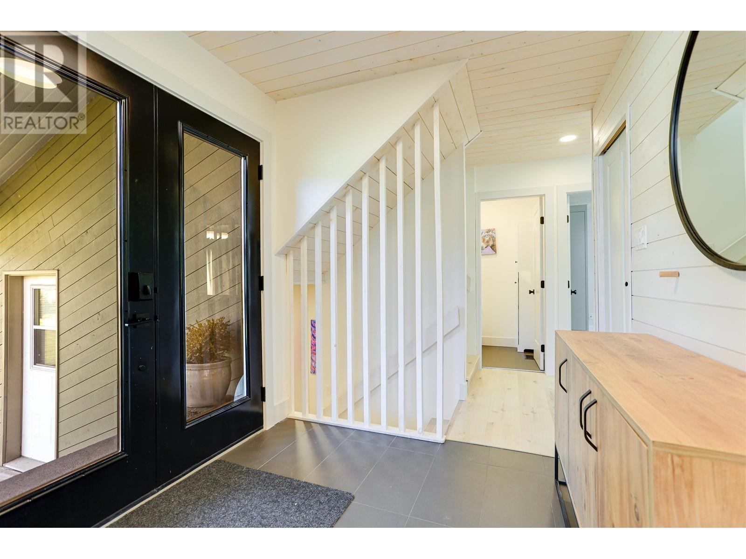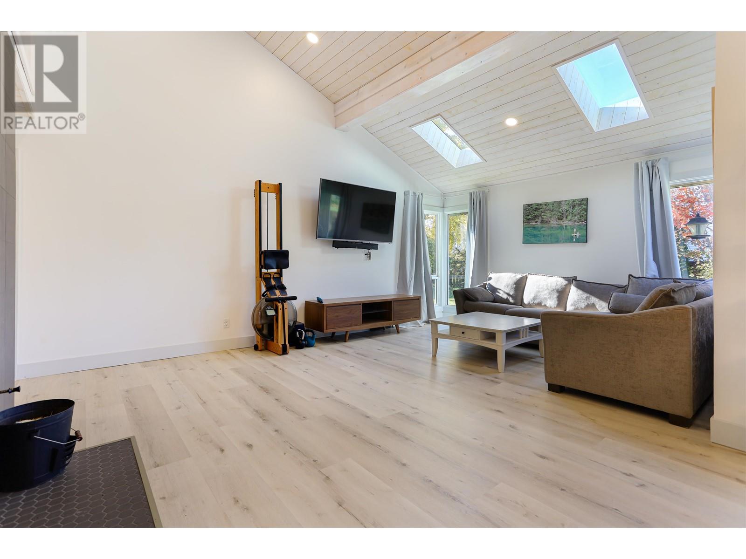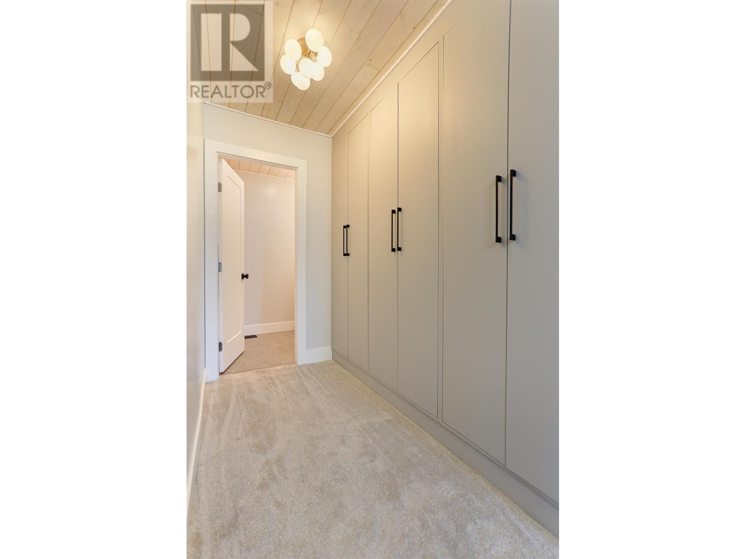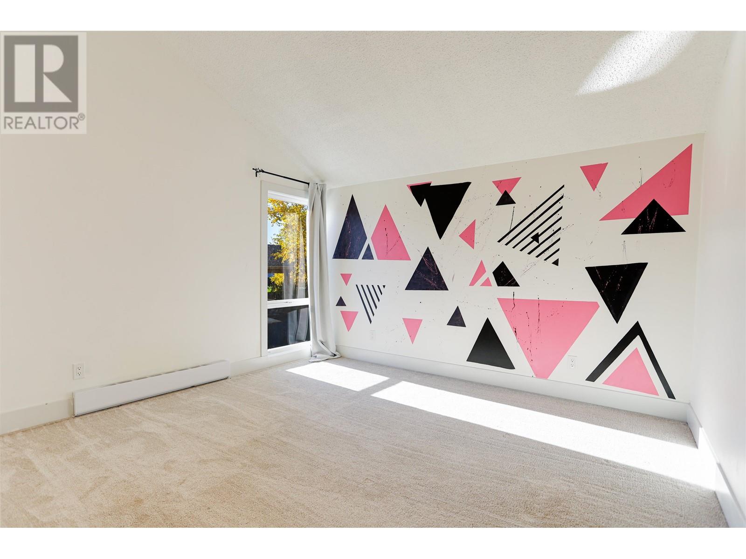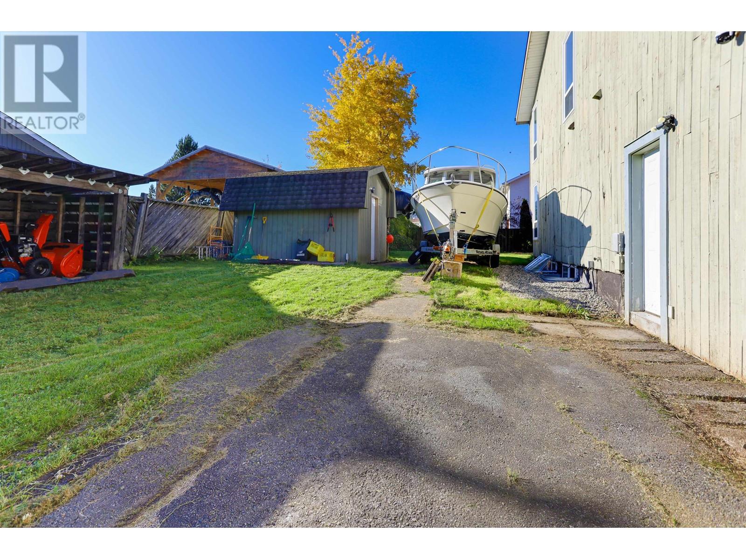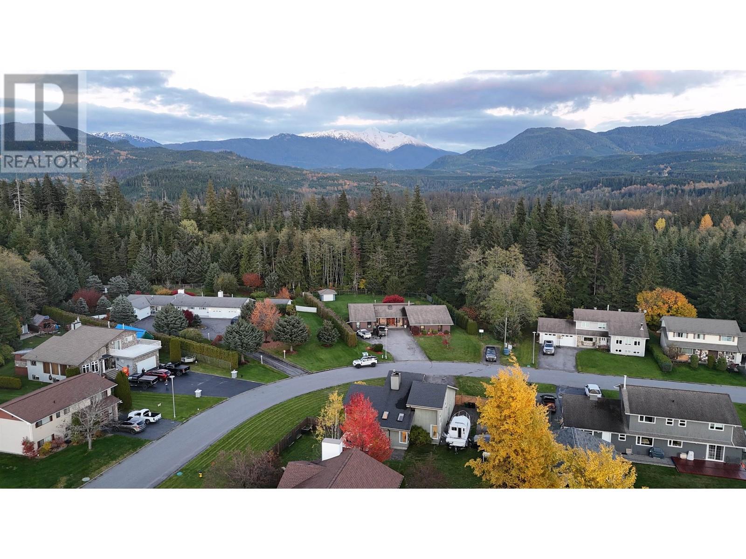66 Meldrum Street Kitimat, British Columbia V8C 2L3
$674,990
Sure to be impressed! This 3 level split 5 bed, 4 bath west coast style home draws you in with the timeless curbappeal; situated on a preferred street close to schools with a wide pie shaped lot; plenty of side parking for your RV/BOAT; mature trees and fully fenced! Inside you're greeted by a custom kitchen, complete with stylish matte white appliances; quartz counters with waterfall edge and beautiful solid wood cabinetry. Vaulted ceilings throughout the home with skylights above the living space give a bright and spacious feel to the room! Feature wood burning fireplace with tiled surround keep you cozy when the weather turns. Primary bedroom on main floor with built in closets and modern ensuite; upstairs with 2 more large bedrooms and updated shared bath! This house is a special one! (id:46227)
Property Details
| MLS® Number | R2940921 |
| Property Type | Single Family |
| View Type | Mountain View |
Building
| Bathroom Total | 4 |
| Bedrooms Total | 5 |
| Appliances | Washer, Dryer, Refrigerator, Stove, Dishwasher |
| Basement Type | Full |
| Constructed Date | 1979 |
| Construction Style Attachment | Detached |
| Fireplace Present | Yes |
| Fireplace Total | 1 |
| Foundation Type | Concrete Perimeter |
| Heating Fuel | Natural Gas |
| Heating Type | Forced Air |
| Roof Material | Asphalt Shingle |
| Roof Style | Conventional |
| Stories Total | 3 |
| Size Interior | 2945 Sqft |
| Type | House |
| Utility Water | Municipal Water |
Parking
| Garage | 2 |
Land
| Acreage | No |
| Size Irregular | 14200 |
| Size Total | 14200 Sqft |
| Size Total Text | 14200 Sqft |
Rooms
| Level | Type | Length | Width | Dimensions |
|---|---|---|---|---|
| Above | Bedroom 2 | 11 ft ,3 in | 10 ft ,8 in | 11 ft ,3 in x 10 ft ,8 in |
| Above | Bedroom 3 | 11 ft ,3 in | 10 ft ,3 in | 11 ft ,3 in x 10 ft ,3 in |
| Lower Level | Bedroom 4 | 10 ft ,2 in | 11 ft ,1 in | 10 ft ,2 in x 11 ft ,1 in |
| Lower Level | Bedroom 5 | 10 ft ,8 in | 10 ft ,9 in | 10 ft ,8 in x 10 ft ,9 in |
| Lower Level | Laundry Room | 9 ft ,7 in | 7 ft | 9 ft ,7 in x 7 ft |
| Lower Level | Family Room | 18 ft ,1 in | 11 ft ,6 in | 18 ft ,1 in x 11 ft ,6 in |
| Lower Level | Storage | 14 ft ,5 in | 13 ft ,5 in | 14 ft ,5 in x 13 ft ,5 in |
| Main Level | Kitchen | 14 ft ,8 in | 12 ft ,3 in | 14 ft ,8 in x 12 ft ,3 in |
| Main Level | Dining Room | 11 ft ,7 in | 14 ft ,9 in | 11 ft ,7 in x 14 ft ,9 in |
| Main Level | Living Room | 13 ft ,9 in | 18 ft ,1 in | 13 ft ,9 in x 18 ft ,1 in |
| Main Level | Foyer | 7 ft | 5 ft ,9 in | 7 ft x 5 ft ,9 in |
| Main Level | Primary Bedroom | 11 ft ,3 in | 19 ft ,2 in | 11 ft ,3 in x 19 ft ,2 in |
https://www.realtor.ca/real-estate/27605636/66-meldrum-street-kitimat


