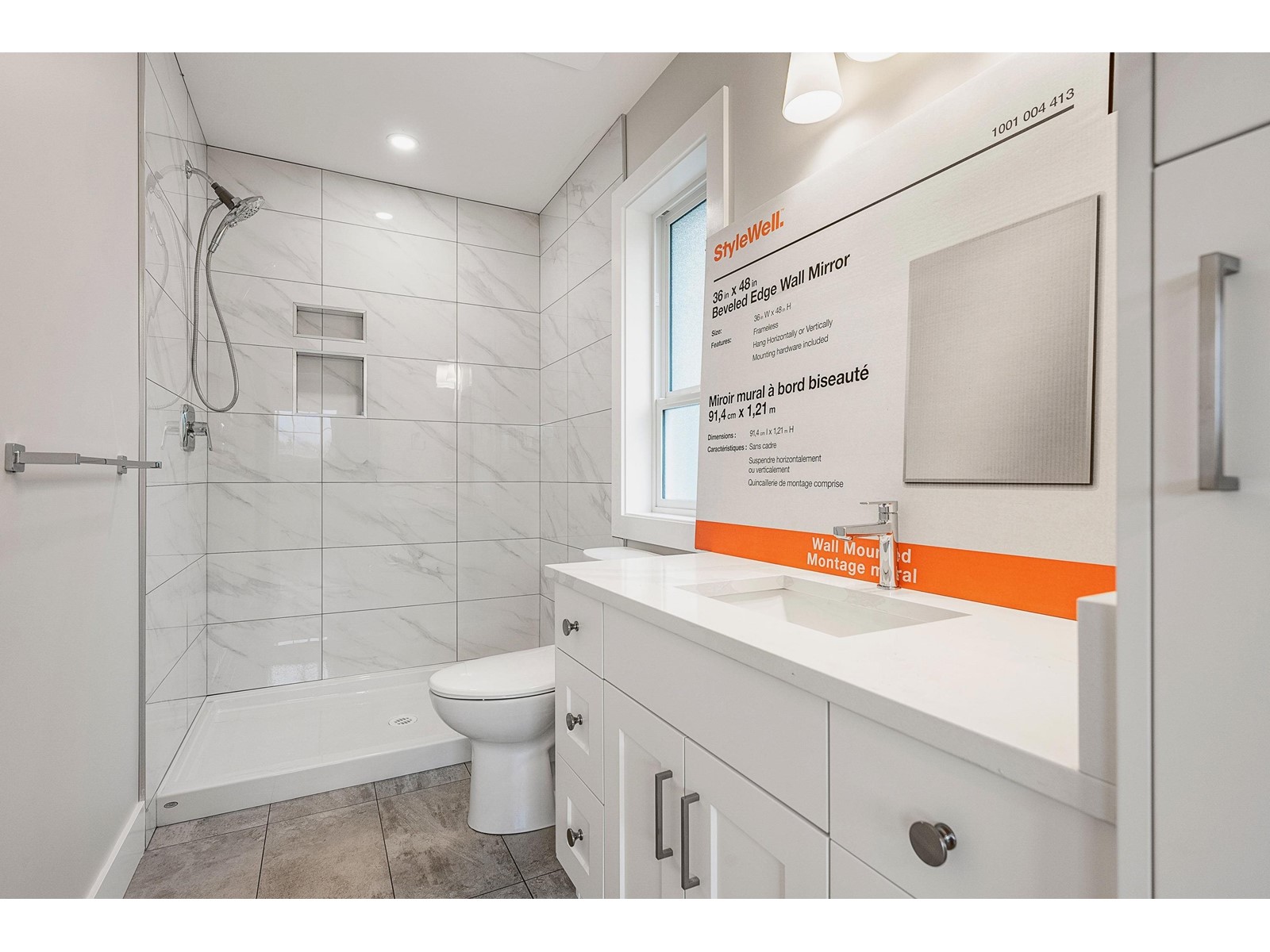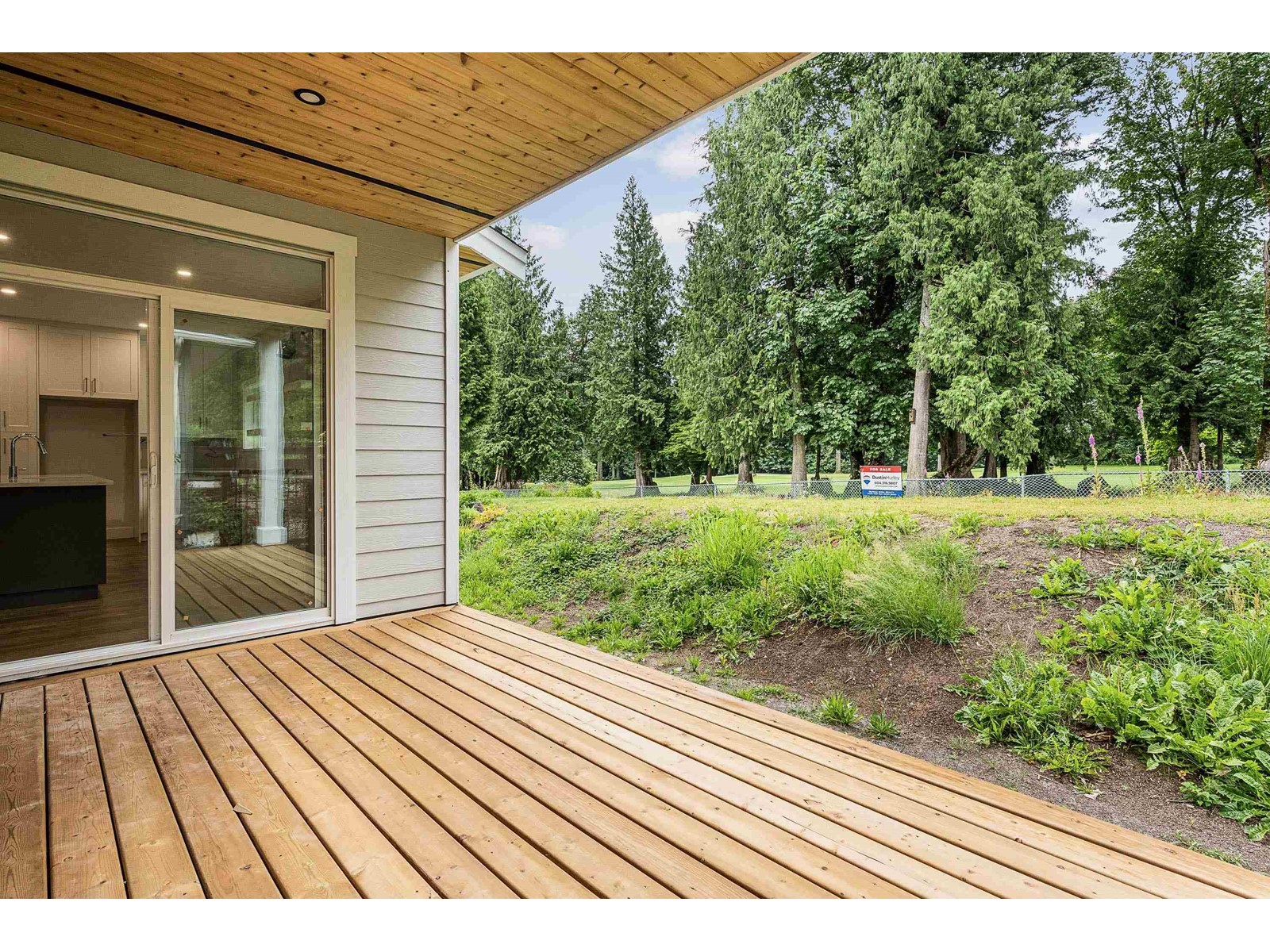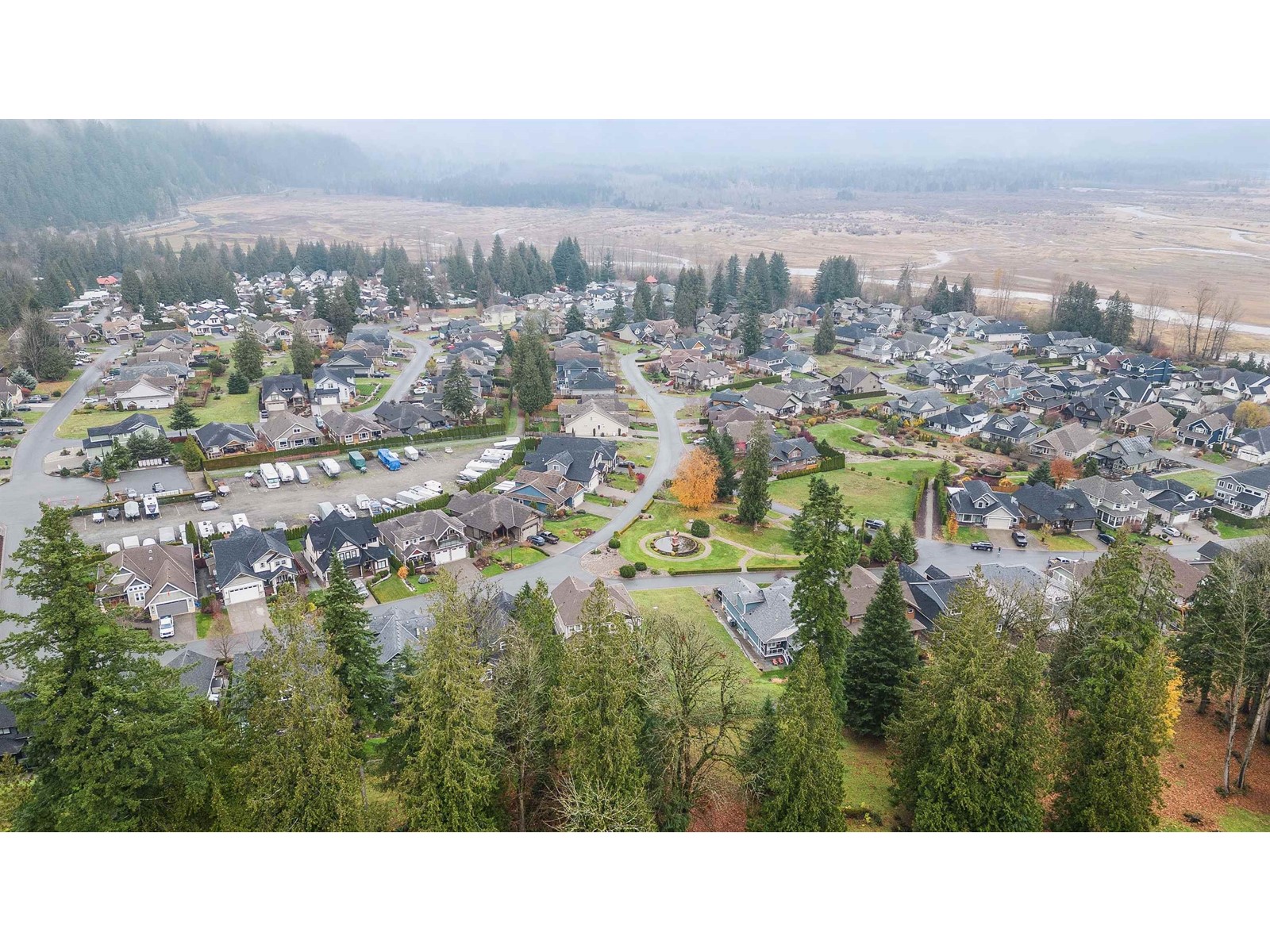5 Bedroom
4 Bathroom
3058 sqft
2 Level
Fireplace
Forced Air
Garden Area
$1,299,900
BRAND NEW SEMI CUSTOM 2 Storey home backing onto SANDPIPER GOLF COURSE! HIGH END Finishings INSIDE/OUT including 2 tone Hardi Exterior, stained T/G CEDAR Soffits, FRAMELESS Glass railings & AMAZING overheight Double Garage (12' ceiling) w/ POLISHED floor! Main level features 18' CEILINGS with CHEFS DREAM kitchen centred by 5'x10' Full Slab Island capable of fitting 8 people! Seamless Quartz Backsplash over N/G Range, HARDWOOD cabinets & quality W/proof Vinyl Plank floors! Double French doors lead to MAIN FLOOR MASTER with 5 piece ENSUITE including f/standing TUB & RAIN shower! Alternative MASTER BED above with luxurious ENSUITE + 2 supporting bedrooms large enough for KING Beds! Media Room above with 12' sliding walkout to one of 2 decks (N/G H/up!) gazing out to golf course. BUILT & READY (id:46227)
Property Details
|
MLS® Number
|
R2931861 |
|
Property Type
|
Single Family |
|
Community Features
|
Pets Allowed, Rentals Allowed |
|
Parking Space Total
|
6 |
|
Storage Type
|
Storage |
|
View Type
|
Mountain View, View |
Building
|
Bathroom Total
|
4 |
|
Bedrooms Total
|
5 |
|
Amenities
|
Laundry - In Suite, Storage - Locker |
|
Appliances
|
Garage Door Opener, Alarm System - Roughed In, Central Vacuum - Roughed In |
|
Architectural Style
|
2 Level |
|
Basement Type
|
Crawl Space |
|
Constructed Date
|
2024 |
|
Construction Style Attachment
|
Detached |
|
Fire Protection
|
Unknown, Smoke Detectors |
|
Fireplace Present
|
Yes |
|
Fireplace Total
|
1 |
|
Heating Fuel
|
Electric |
|
Heating Type
|
Forced Air |
|
Size Interior
|
3058 Sqft |
|
Type
|
House |
|
Utility Water
|
Community Water User's Utility |
Parking
|
Garage
|
|
|
R V
|
|
|
Visitor Parking
|
|
Land
|
Acreage
|
No |
|
Landscape Features
|
Garden Area |
|
Sewer
|
Sanitary Sewer |
|
Size Irregular
|
6710 |
|
Size Total
|
6710 Sqft |
|
Size Total Text
|
6710 Sqft |
Utilities
|
Electricity
|
Available |
|
Water
|
Available |
https://www.realtor.ca/real-estate/27520761/66-14500-morris-valley-road-mission








































































