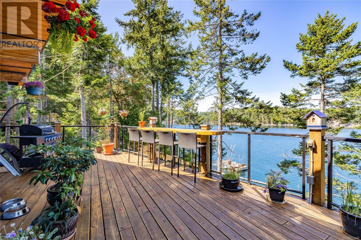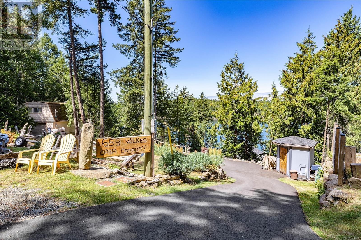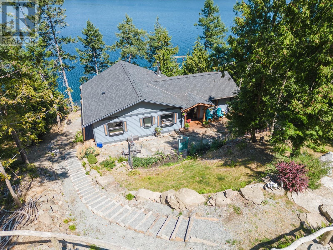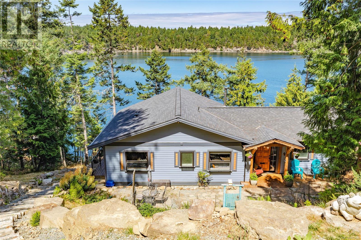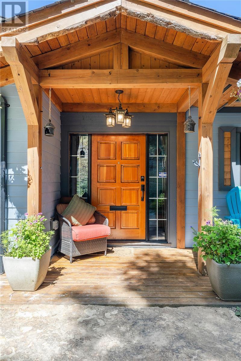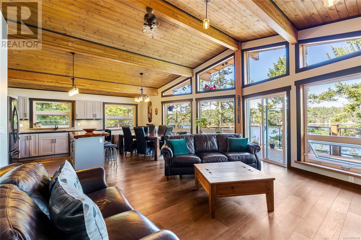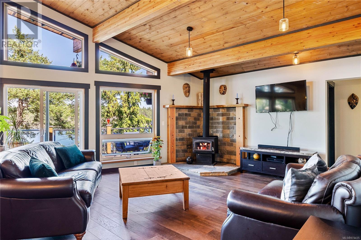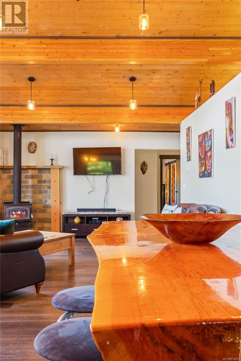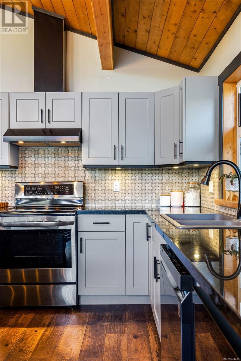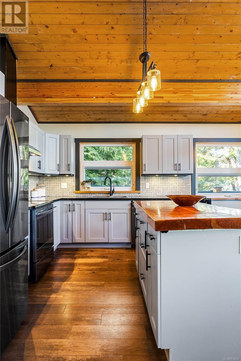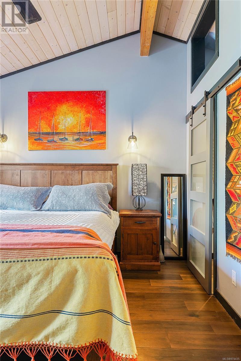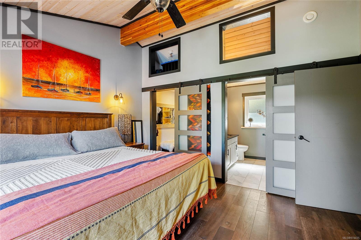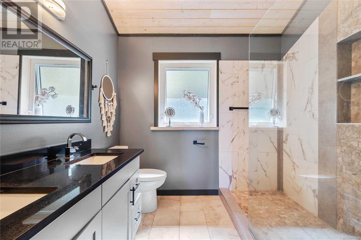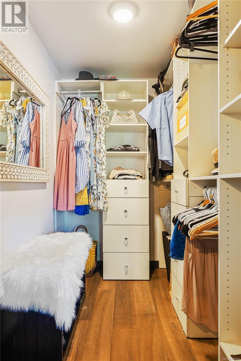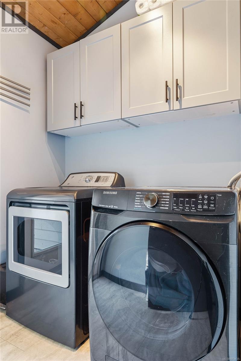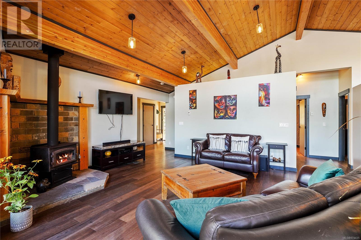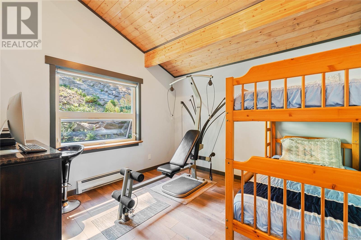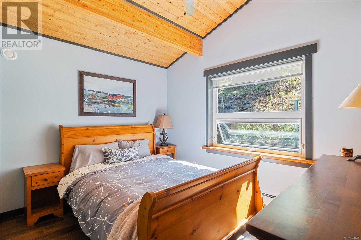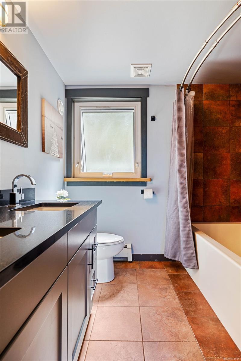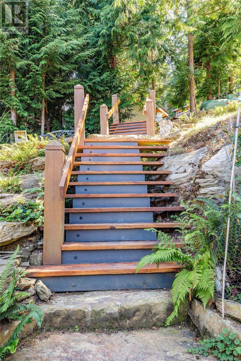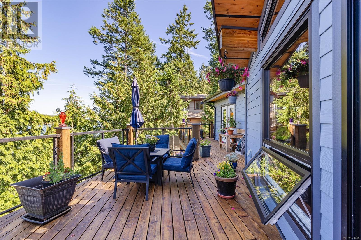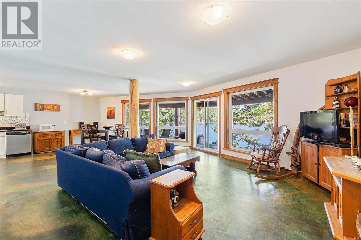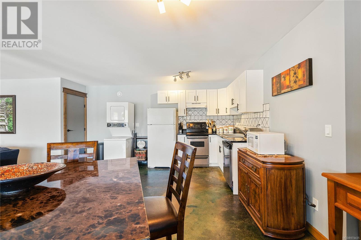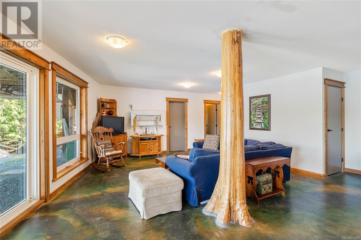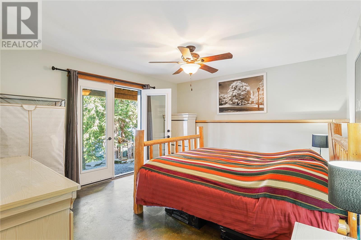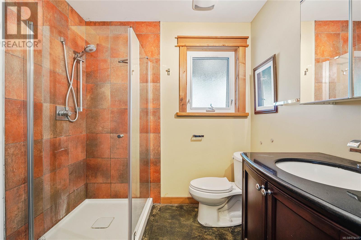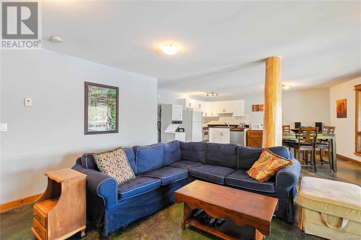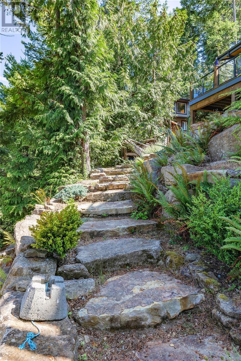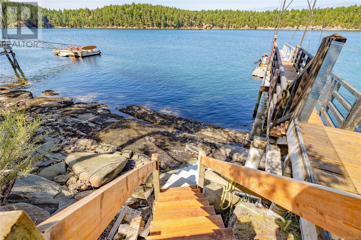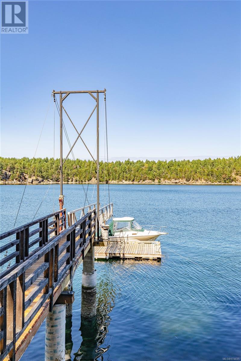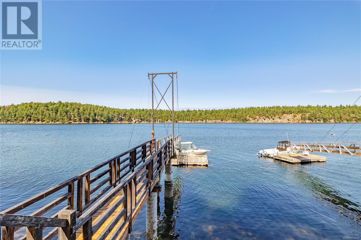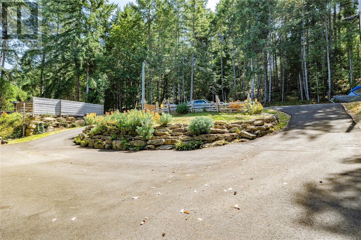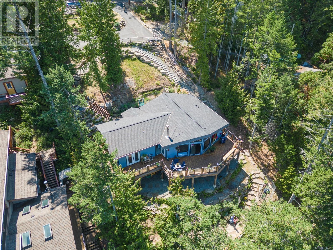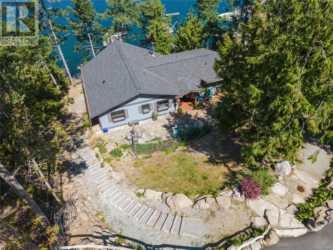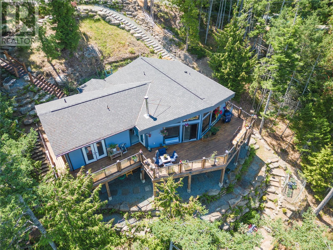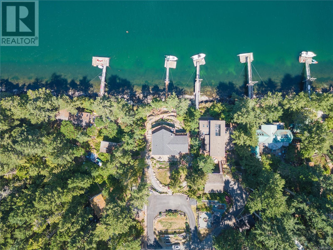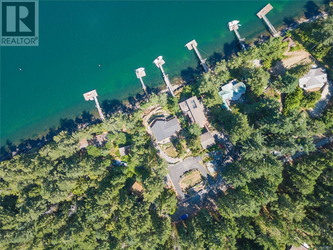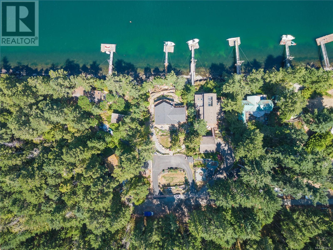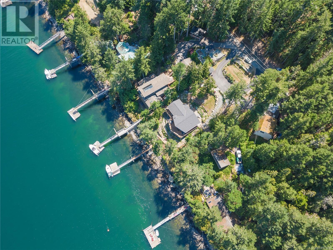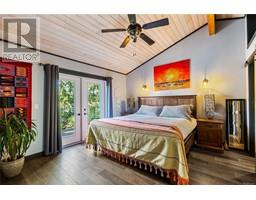4 Bedroom
3 Bathroom
2822 sqft
Fireplace
None
Hot Water
Waterfront On Ocean
$1,849,000
Tucked away at the end of a private no thru road is your Mayne Island waterfront dream come true! Easy stone steps lead you down to a 2 storey, 4 bed, 3 bath, 2440 sq ft home built in 2018, perched on the edge of serene Campbell Bay. Featuring a Legal Dock, self-contained suite with separate entry on the ground level, open plan living spaces, large decks to take in the stunning views of the Bay, Mount Baker and beyond, with a beautifully landscaped yard throughout the 0.35 acre property, there isn't much else you could ask for. Whether you're looking for a vacation spot or a new place to call home, this spacious west coast style house checks off all the boxes. Come Feel the Magic! (id:46227)
Property Details
|
MLS® Number
|
974435 |
|
Property Type
|
Single Family |
|
Neigbourhood
|
Mayne Island |
|
Features
|
Moorage |
|
Parking Space Total
|
3 |
|
Plan
|
Vip15027 |
|
View Type
|
Ocean View |
|
Water Front Type
|
Waterfront On Ocean |
Building
|
Bathroom Total
|
3 |
|
Bedrooms Total
|
4 |
|
Appliances
|
Refrigerator, Stove, Washer, Dryer |
|
Constructed Date
|
2018 |
|
Cooling Type
|
None |
|
Fireplace Present
|
Yes |
|
Fireplace Total
|
1 |
|
Heating Fuel
|
Propane, Wood |
|
Heating Type
|
Hot Water |
|
Size Interior
|
2822 Sqft |
|
Total Finished Area
|
2440 Sqft |
|
Type
|
House |
Land
|
Access Type
|
Road Access |
|
Acreage
|
No |
|
Size Irregular
|
15246 |
|
Size Total
|
15246 Sqft |
|
Size Total Text
|
15246 Sqft |
|
Zoning Type
|
Residential |
Rooms
| Level |
Type |
Length |
Width |
Dimensions |
|
Lower Level |
Storage |
|
|
52'7 x 7'3 |
|
Lower Level |
Bathroom |
|
|
7'4 x 6'9 |
|
Lower Level |
Bedroom |
|
|
21'5 x 12'11 |
|
Lower Level |
Kitchen |
|
|
15'7 x 11'7 |
|
Lower Level |
Living Room |
|
|
14'10 x 16'9 |
|
Lower Level |
Dining Room |
|
|
15'10 x 8'2 |
|
Main Level |
Bedroom |
|
|
11'2 x 11'7 |
|
Main Level |
Bathroom |
|
|
7'10 x 7'9 |
|
Main Level |
Bedroom |
|
|
11'5 x 11'7 |
|
Main Level |
Kitchen |
|
|
15'10 x 12'3 |
|
Main Level |
Dining Room |
|
|
15'10 x 7'11 |
|
Main Level |
Ensuite |
|
|
8'1 x 7'10 |
|
Main Level |
Primary Bedroom |
|
|
13'9 x 12'8 |
|
Main Level |
Laundry Room |
|
|
7'2 x 6'0 |
|
Main Level |
Living Room |
|
|
14'9 x 16'11 |
|
Main Level |
Entrance |
|
|
7'2 x 14'6 |
|
Main Level |
Porch |
|
|
7'2 x 7'6 |
https://www.realtor.ca/real-estate/27411530/659-wilks-rd-mayne-island-mayne-island


