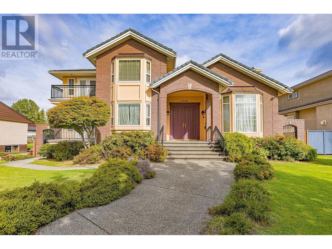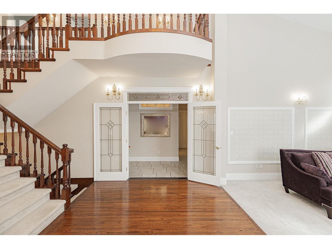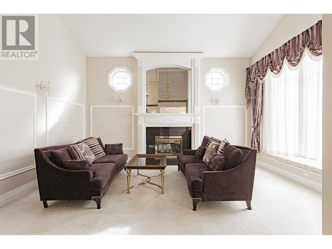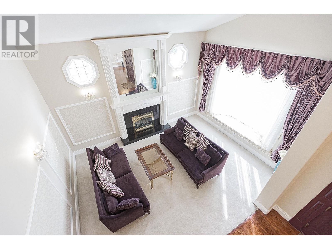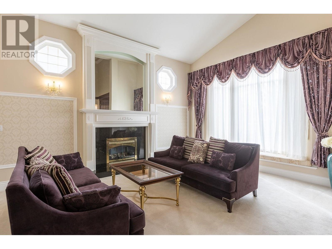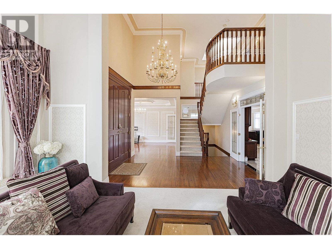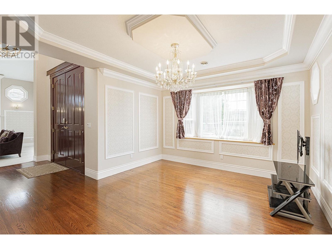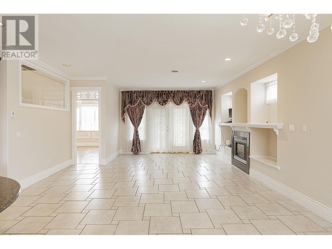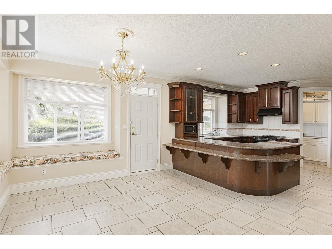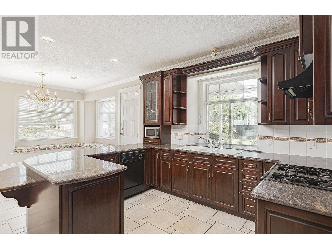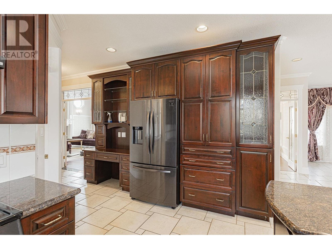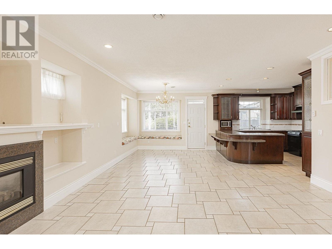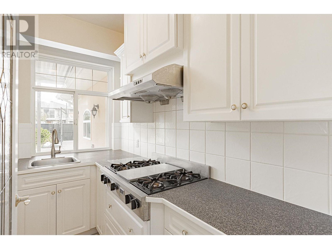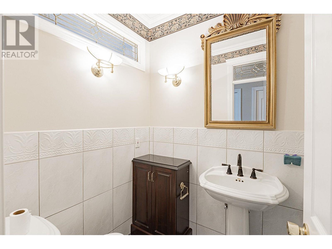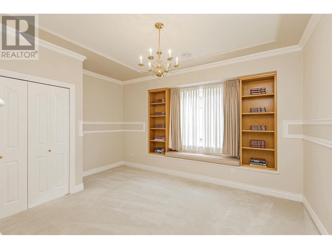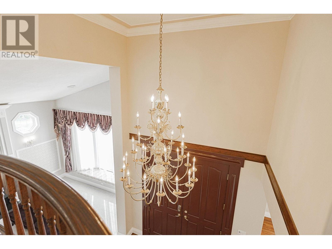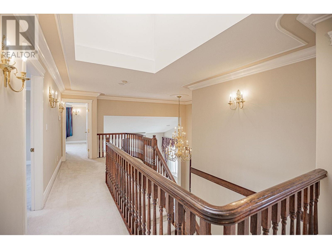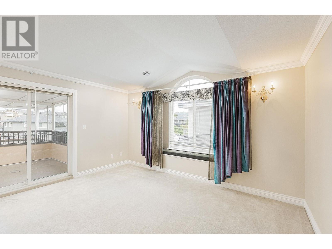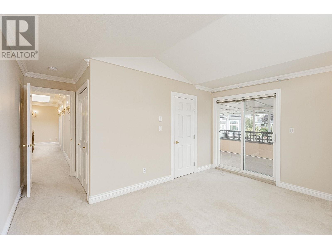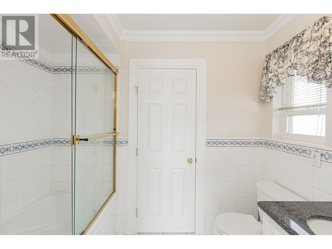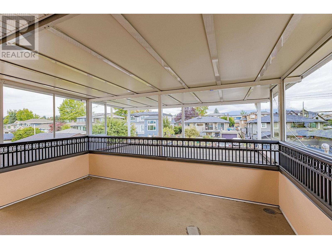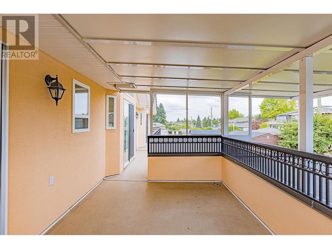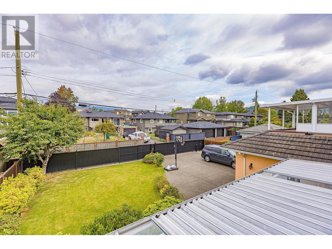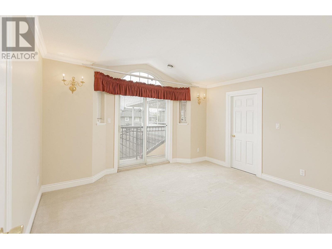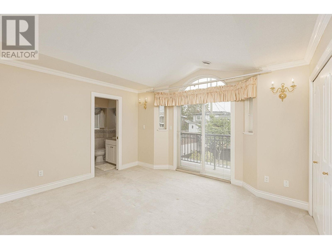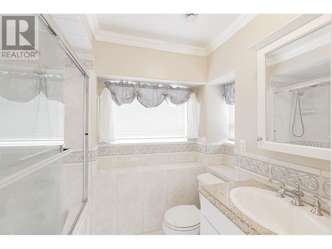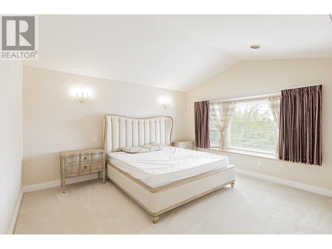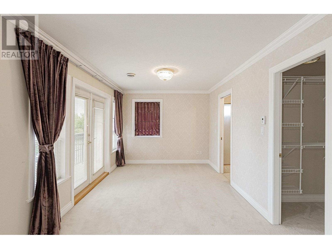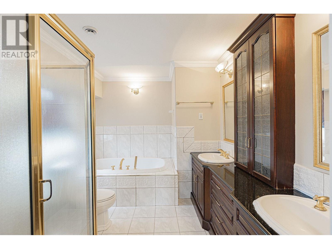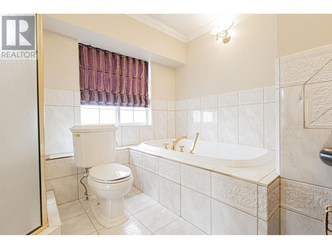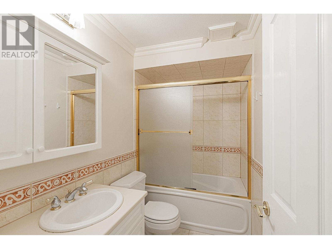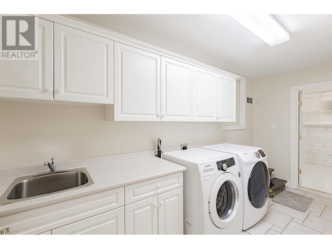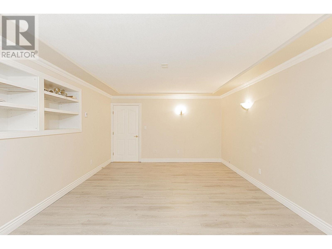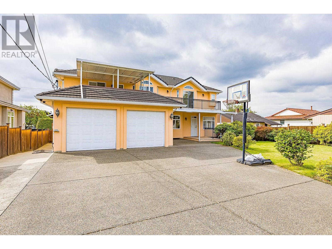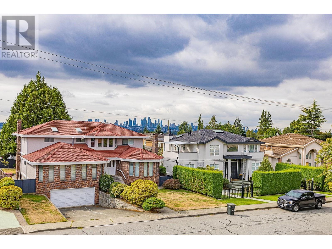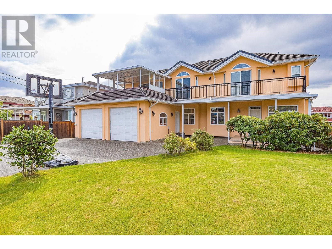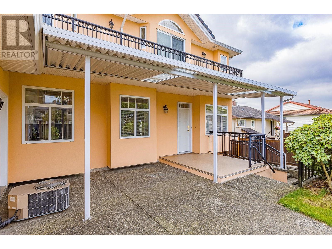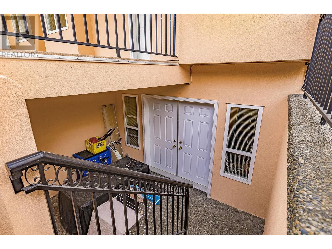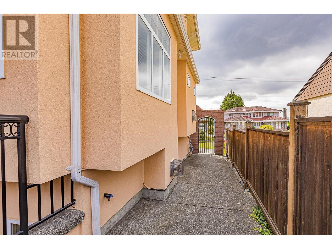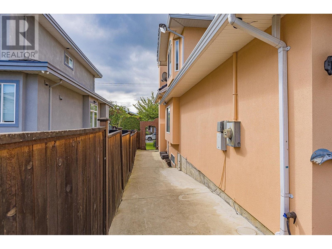7 Bedroom
6 Bathroom
5182 sqft
2 Level
Fireplace
Air Conditioned
Radiant Heat
Underground Sprinkler
$3,099,000
Fantastic European design rarely found in the Sperling-Duthie! 17' high foyer, finest solid wood curved stairway leads you to upstairs 4 spacious bedrooms, each one with magnificent South city/North Mountain view. 12' high living room to impress your honor guests. Family gathering in the 9' high family room equipped with a great size open kitchen and handy enclosed wok kitchen, huge bay windows, entertain downstairs in a TV Games, Home Theatre... Radiant heat and A/C air exchange sys throughout. Fantastic landscape design and fruit tree, double garage, automatic backyard gate... Walking distance to Burnaby North Secondary, close to SFU, shopping and golf course. Since zoning is R4 and land 8K sqft, there is a good chance to build a laneway home at North West corner with city's permission. (id:46227)
Property Details
|
MLS® Number
|
R2869240 |
|
Property Type
|
Single Family |
|
Parking Space Total
|
5 |
|
View Type
|
View |
Building
|
Bathroom Total
|
6 |
|
Bedrooms Total
|
7 |
|
Amenities
|
Laundry - In Suite |
|
Appliances
|
All, Central Vacuum |
|
Architectural Style
|
2 Level |
|
Basement Development
|
Finished |
|
Basement Features
|
Separate Entrance |
|
Basement Type
|
Crawl Space (finished) |
|
Constructed Date
|
1997 |
|
Construction Style Attachment
|
Detached |
|
Cooling Type
|
Air Conditioned |
|
Fire Protection
|
Security System, Smoke Detectors |
|
Fireplace Present
|
Yes |
|
Fireplace Total
|
3 |
|
Heating Type
|
Radiant Heat |
|
Size Interior
|
5182 Sqft |
|
Type
|
House |
Parking
Land
|
Acreage
|
No |
|
Landscape Features
|
Underground Sprinkler |
|
Size Frontage
|
66 Ft |
|
Size Irregular
|
8052 |
|
Size Total
|
8052 Sqft |
|
Size Total Text
|
8052 Sqft |
https://www.realtor.ca/real-estate/26733748/6589-kitchener-street-burnaby


