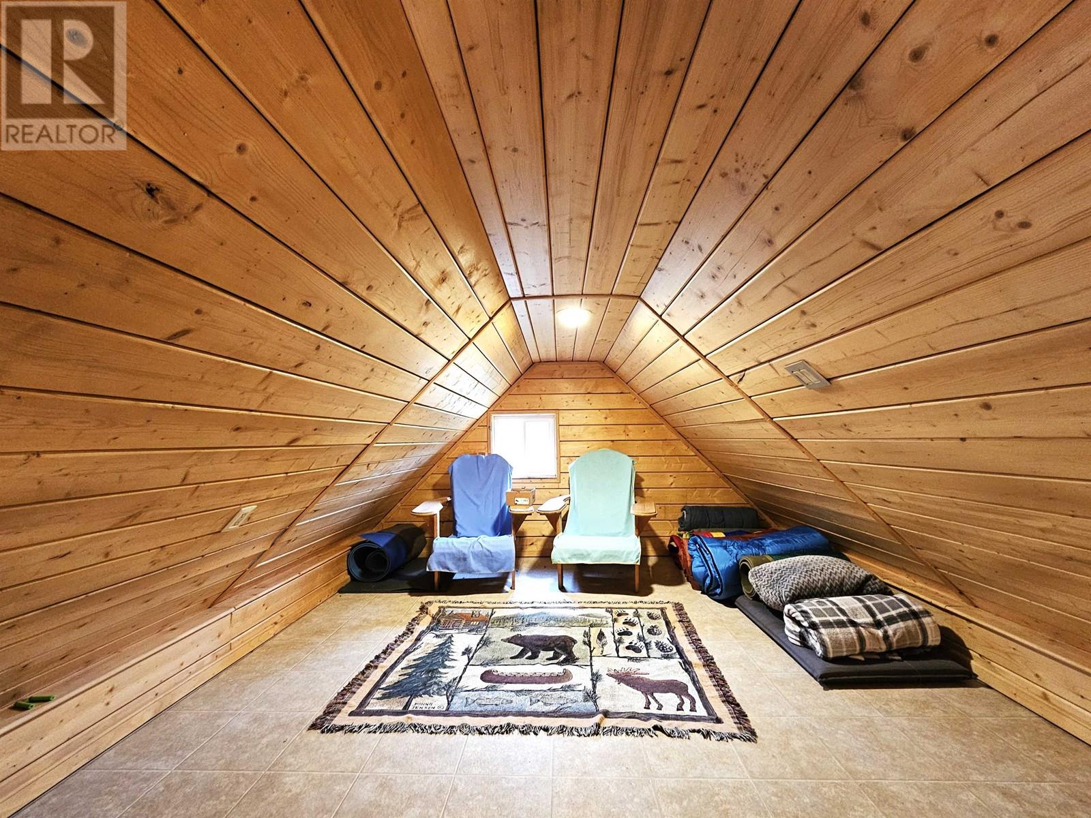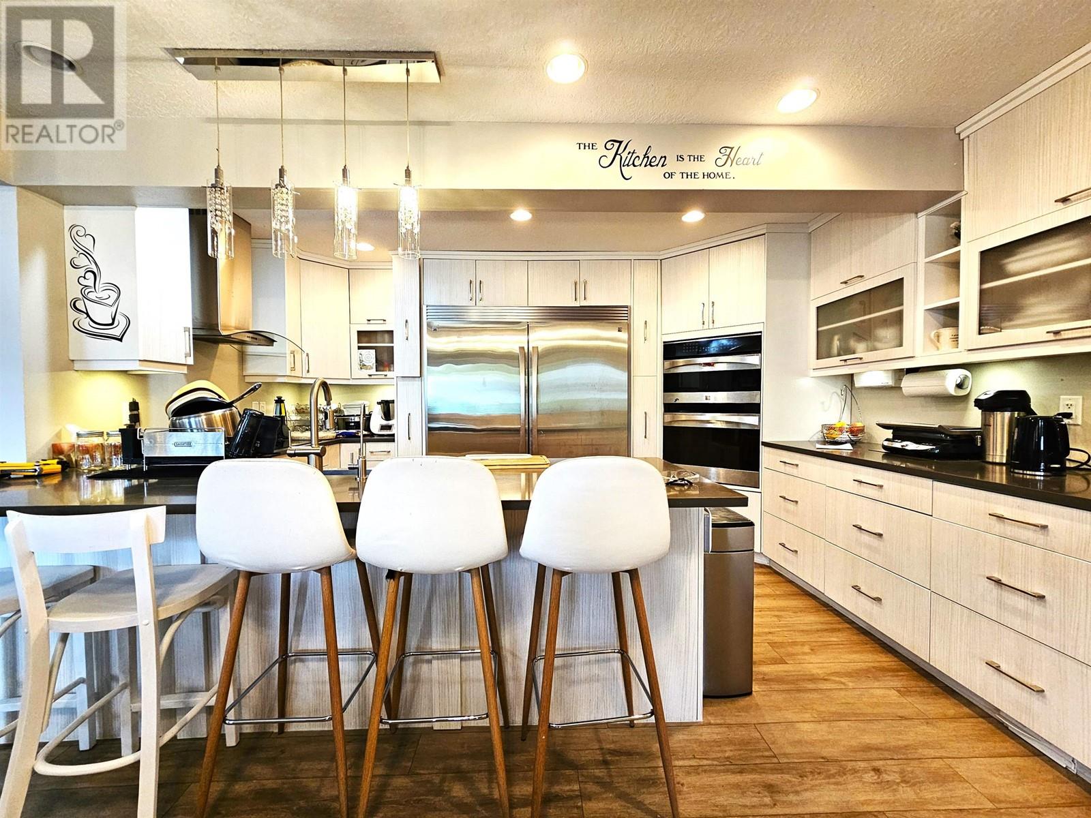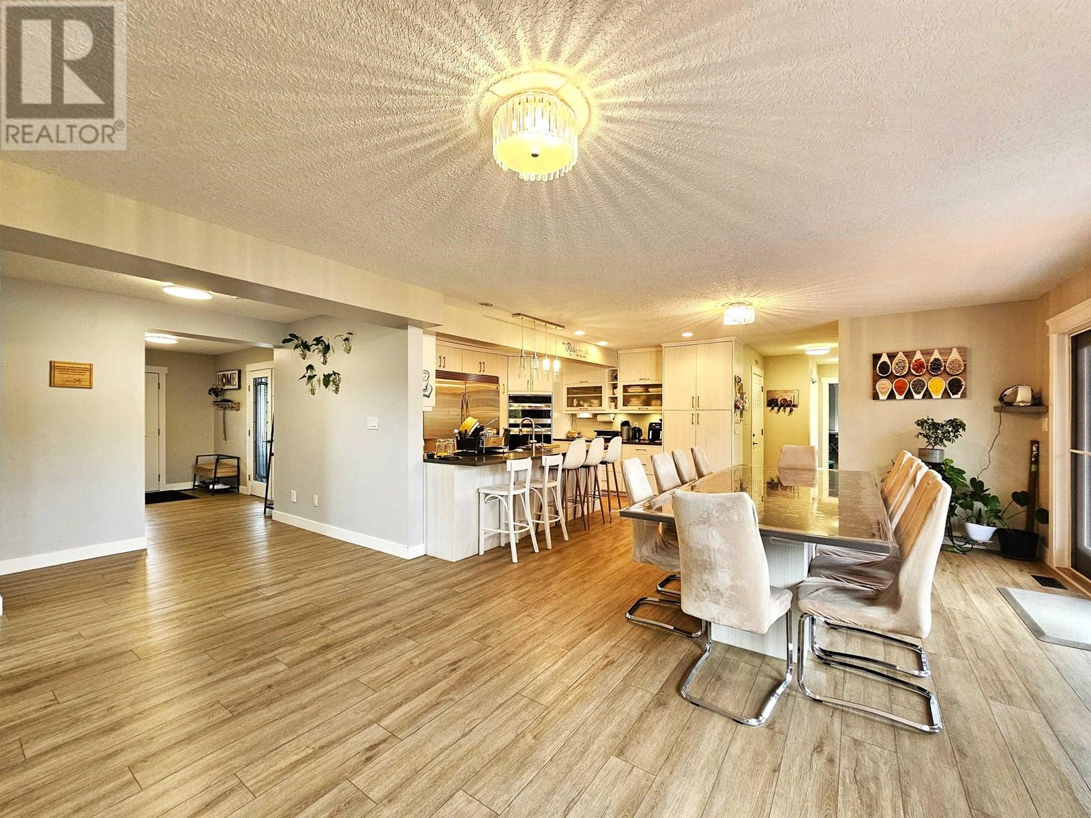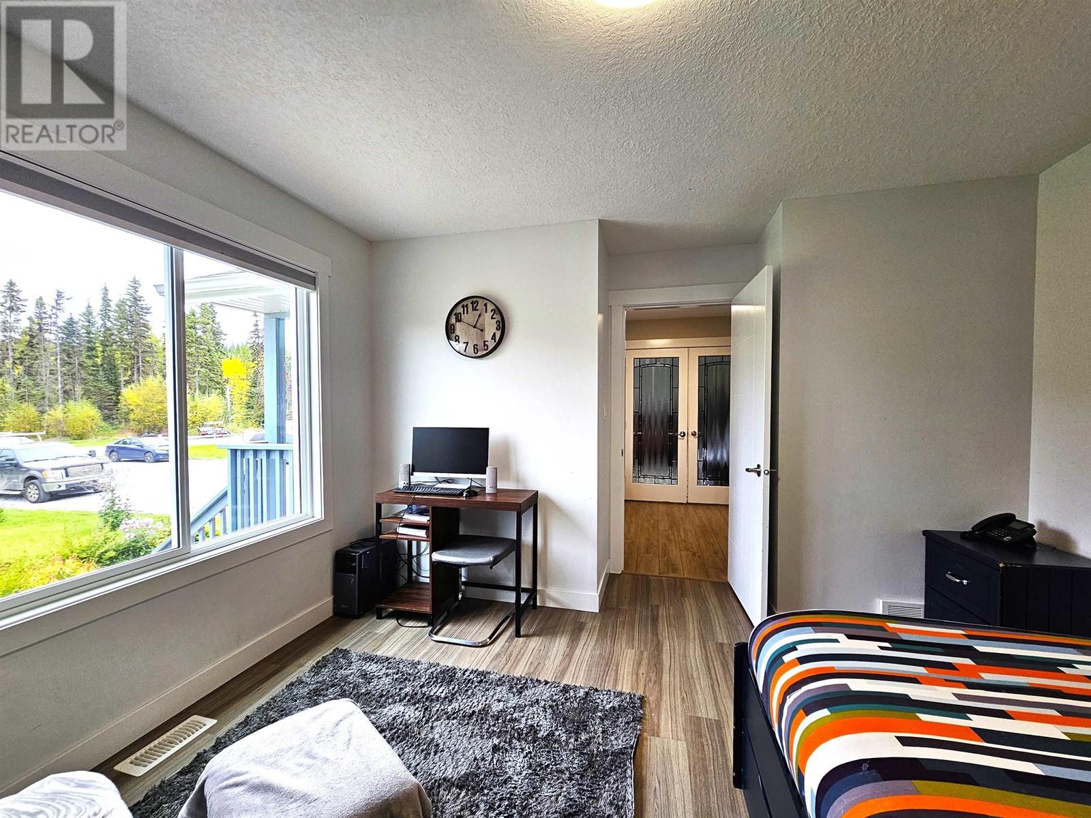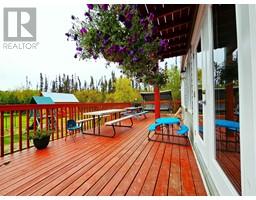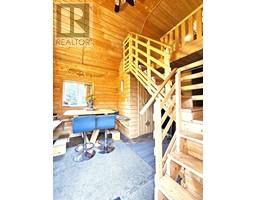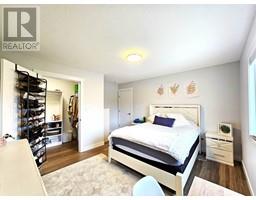6 Bedroom
4 Bathroom
3309 sqft
Fireplace
Acreage
$899,999
Discover your family's wholesome living haven on 5 sprawling acres! This spacious home features 6-7 bdrms, large south-facing windows & two sun-soaked decks. A partially finished suite with a separate entrance adds versatility for guests or in-laws. Unwind in the charming German-style wood-fired steam sauna, nestled in a beautifully crafted plumbed guest cabin. Enjoy outdoor bliss with a massive metal-framed greenhouse, thriving garden area, swimming and canoeing pond, fire pit, playground, and a levelled soccer field. The insulated 100-amp detached garage includes a car lift and heavy duty plugs for machinery. A wired sea can with a generator enhances functionality. Located just 20 minutes from downtown, this peaceful retreat is perfect for families seeking tranquility and adventure! (id:46227)
Property Details
|
MLS® Number
|
R2932617 |
|
Property Type
|
Single Family |
|
Storage Type
|
Storage |
|
Structure
|
Playground, Workshop, Workshop |
Building
|
Bathroom Total
|
4 |
|
Bedrooms Total
|
6 |
|
Appliances
|
Sauna, Washer, Dryer, Refrigerator, Stove, Dishwasher |
|
Basement Development
|
Partially Finished |
|
Basement Type
|
Full (partially Finished) |
|
Constructed Date
|
2017 |
|
Construction Style Attachment
|
Detached |
|
Fireplace Present
|
Yes |
|
Fireplace Total
|
1 |
|
Foundation Type
|
Concrete Perimeter |
|
Heating Fuel
|
Natural Gas |
|
Roof Material
|
Asphalt Shingle |
|
Roof Style
|
Conventional |
|
Stories Total
|
3 |
|
Size Interior
|
3309 Sqft |
|
Type
|
House |
|
Utility Water
|
Drilled Well |
Parking
|
Detached Garage
|
|
|
Garage
|
2 |
|
R V
|
|
Land
|
Acreage
|
Yes |
|
Size Irregular
|
5.18 |
|
Size Total
|
5.18 Ac |
|
Size Total Text
|
5.18 Ac |
Rooms
| Level |
Type |
Length |
Width |
Dimensions |
|
Above |
Bedroom 4 |
13 ft ,2 in |
10 ft ,8 in |
13 ft ,2 in x 10 ft ,8 in |
|
Above |
Bedroom 5 |
14 ft ,5 in |
13 ft ,1 in |
14 ft ,5 in x 13 ft ,1 in |
|
Above |
Other |
9 ft ,4 in |
4 ft ,6 in |
9 ft ,4 in x 4 ft ,6 in |
|
Above |
Bedroom 6 |
15 ft ,1 in |
13 ft ,2 in |
15 ft ,1 in x 13 ft ,2 in |
|
Basement |
Cold Room |
8 ft ,9 in |
6 ft ,7 in |
8 ft ,9 in x 6 ft ,7 in |
|
Basement |
Flex Space |
12 ft ,6 in |
8 ft ,9 in |
12 ft ,6 in x 8 ft ,9 in |
|
Basement |
Utility Room |
11 ft ,1 in |
8 ft ,4 in |
11 ft ,1 in x 8 ft ,4 in |
|
Basement |
Flex Space |
11 ft ,6 in |
8 ft ,5 in |
11 ft ,6 in x 8 ft ,5 in |
|
Basement |
Other |
25 ft ,7 in |
15 ft ,3 in |
25 ft ,7 in x 15 ft ,3 in |
|
Basement |
Bedroom 2 |
13 ft ,7 in |
12 ft ,2 in |
13 ft ,7 in x 12 ft ,2 in |
|
Basement |
Bedroom 3 |
14 ft ,9 in |
12 ft ,4 in |
14 ft ,9 in x 12 ft ,4 in |
|
Basement |
Storage |
9 ft ,4 in |
4 ft ,2 in |
9 ft ,4 in x 4 ft ,2 in |
|
Main Level |
Office |
10 ft ,7 in |
6 ft ,4 in |
10 ft ,7 in x 6 ft ,4 in |
|
Main Level |
Foyer |
12 ft ,5 in |
8 ft ,4 in |
12 ft ,5 in x 8 ft ,4 in |
|
Main Level |
Family Room |
11 ft ,8 in |
11 ft ,6 in |
11 ft ,8 in x 11 ft ,6 in |
|
Main Level |
Living Room |
17 ft |
11 ft ,2 in |
17 ft x 11 ft ,2 in |
|
Main Level |
Dining Room |
14 ft |
10 ft |
14 ft x 10 ft |
|
Main Level |
Kitchen |
14 ft ,9 in |
13 ft ,3 in |
14 ft ,9 in x 13 ft ,3 in |
|
Main Level |
Pantry |
9 ft ,1 in |
4 ft ,1 in |
9 ft ,1 in x 4 ft ,1 in |
|
Main Level |
Laundry Room |
9 ft ,3 in |
6 ft ,4 in |
9 ft ,3 in x 6 ft ,4 in |
https://www.realtor.ca/real-estate/27501815/6585-frenkel-road-prince-george














