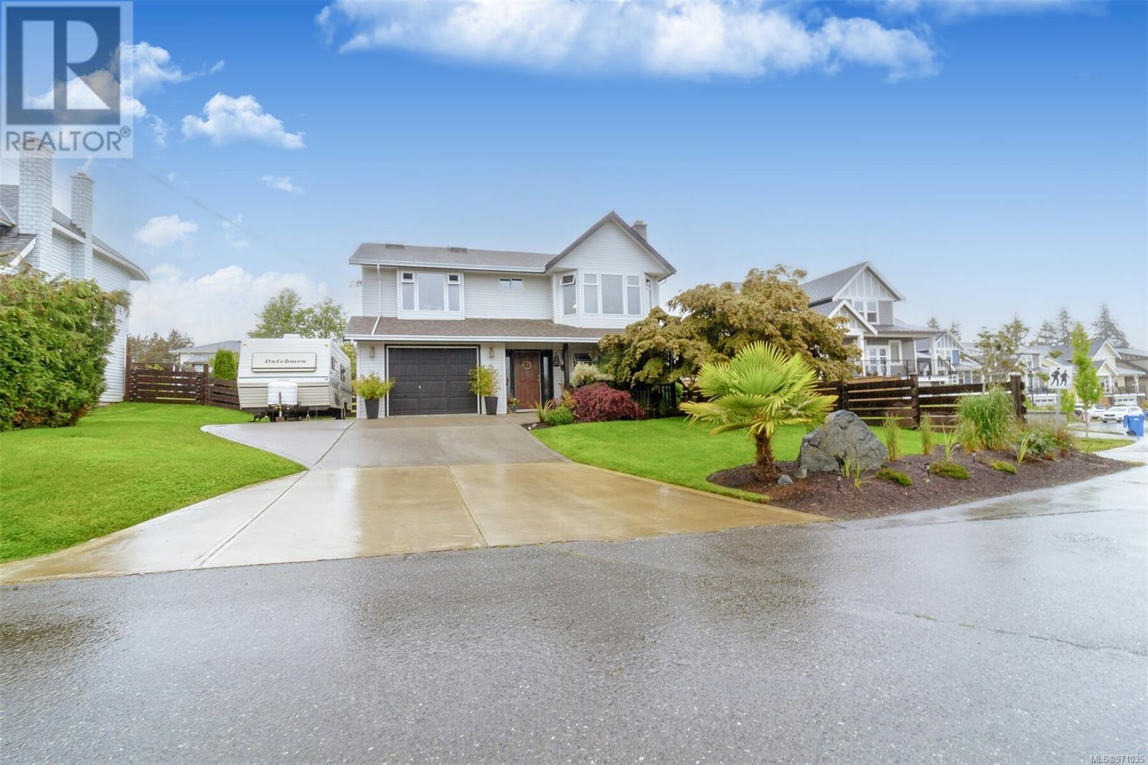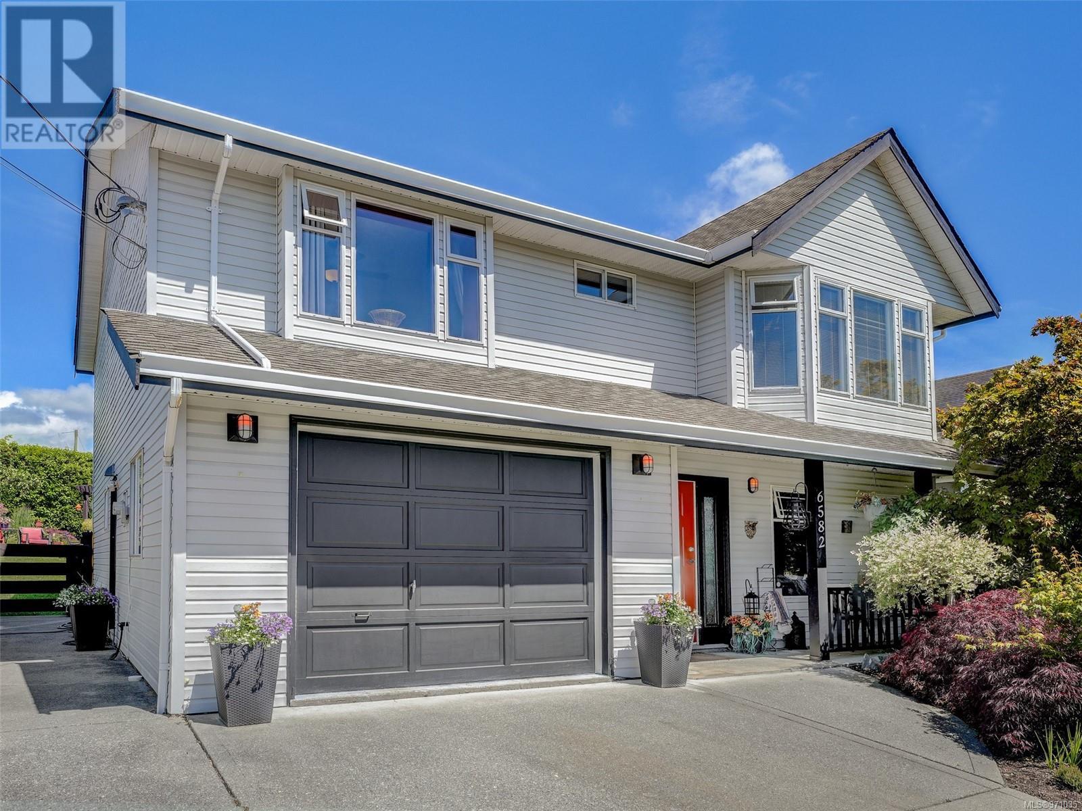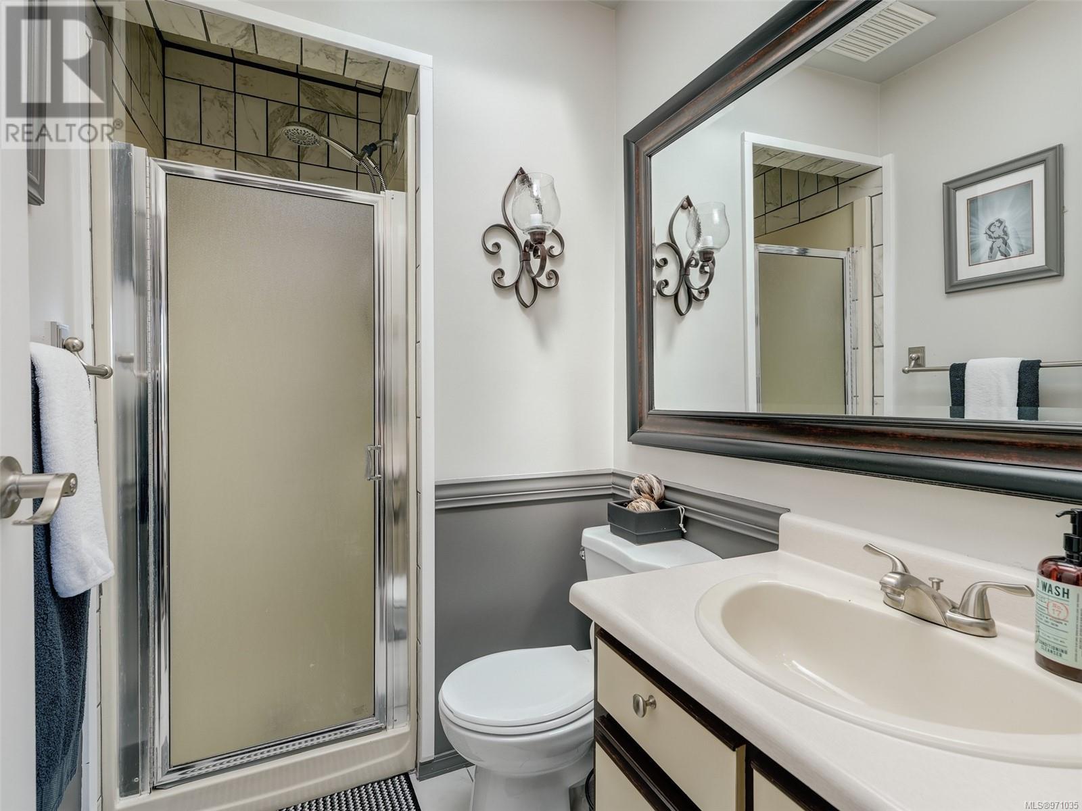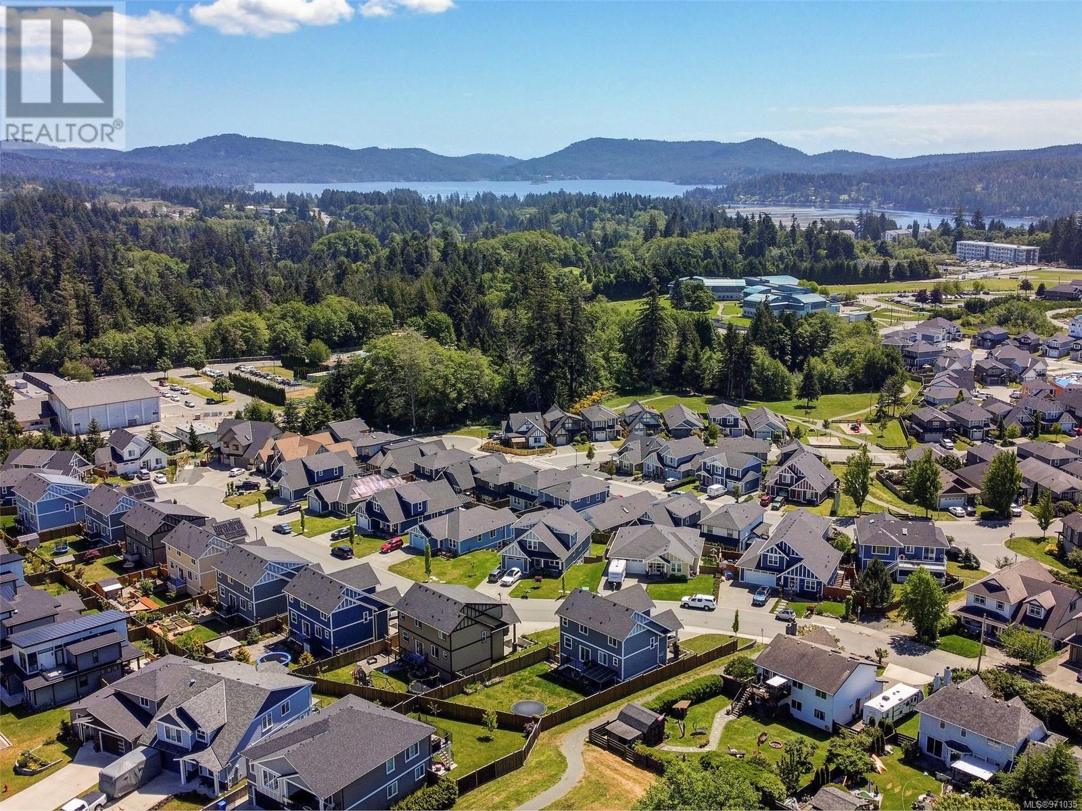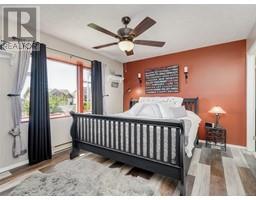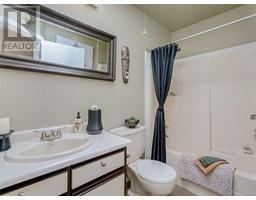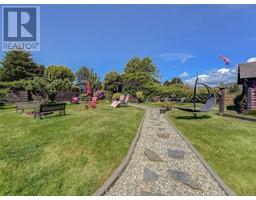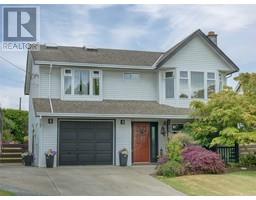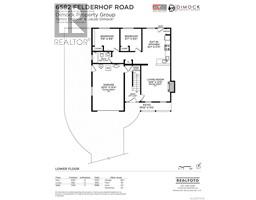4 Bedroom
3 Bathroom
2242 sqft
Fireplace
None
Baseboard Heaters
$859,900
Home Suite Home! This 4BD/3BA family home is truly an ideal extended family purchase or income producing option! Main level living up boasts barnwood inspired floors & designer paint colors. Oversize living room w/electric FP is perfect for entertaining. Spacious kitchen features breakfast nook & access to sunny BBQ deck w/views! Formal dining boasts options for extra den/BR. Primary w/sky-lit 3-pce ensuite & WIC. Bright, walk-out 2BR suite offers the same quality finishing & fixtures. Feature river rock FP, open-concept plan & private patio space. The heart of this property has to be the beautifully landscaped yard space w/manicured gardens. Fully fenced for children & pets, backing onto park-like greenspace & adjoining DoS pathway. Sprawling 0.23ac of useable space w/loads of parking. Garage currently set up as an established salon, but an easy convert back to studio or posh garage/workshop. Super handy location in Sooke, just a short walk to schools & town core. Sure to please! (id:46227)
Property Details
|
MLS® Number
|
971035 |
|
Property Type
|
Single Family |
|
Neigbourhood
|
Sooke Vill Core |
|
Features
|
Cul-de-sac, Level Lot, Park Setting, Other |
|
Parking Space Total
|
4 |
|
Plan
|
Vip45789 |
|
View Type
|
Mountain View |
Building
|
Bathroom Total
|
3 |
|
Bedrooms Total
|
4 |
|
Constructed Date
|
1988 |
|
Cooling Type
|
None |
|
Fireplace Present
|
Yes |
|
Fireplace Total
|
2 |
|
Heating Fuel
|
Electric |
|
Heating Type
|
Baseboard Heaters |
|
Size Interior
|
2242 Sqft |
|
Total Finished Area
|
1958 Sqft |
|
Type
|
House |
Land
|
Access Type
|
Road Access |
|
Acreage
|
No |
|
Size Irregular
|
10019 |
|
Size Total
|
10019 Sqft |
|
Size Total Text
|
10019 Sqft |
|
Zoning Type
|
Residential |
Rooms
| Level |
Type |
Length |
Width |
Dimensions |
|
Lower Level |
Other |
|
|
9' x 2' |
|
Lower Level |
Storage |
|
|
11' x 10' |
|
Lower Level |
Porch |
|
|
6' x 13' |
|
Lower Level |
Bedroom |
|
|
7' x 9' |
|
Lower Level |
Bathroom |
|
|
4-Piece |
|
Lower Level |
Living Room |
|
|
12' x 16' |
|
Lower Level |
Entrance |
|
|
7' x 6' |
|
Main Level |
Ensuite |
|
|
3-Piece |
|
Main Level |
Primary Bedroom |
|
|
14' x 14' |
|
Main Level |
Bathroom |
|
|
4-Piece |
|
Main Level |
Bedroom |
|
|
11' x 10' |
|
Main Level |
Dining Room |
|
|
9' x 10' |
|
Main Level |
Kitchen |
|
|
13' x 12' |
|
Main Level |
Living Room |
|
|
21' x 13' |
|
Additional Accommodation |
Primary Bedroom |
|
|
7' x 11' |
|
Additional Accommodation |
Kitchen |
|
|
15' x 6' |
|
Additional Accommodation |
Dining Room |
|
|
6' x 15' |
https://www.realtor.ca/real-estate/27194164/6582-felderhof-rd-sooke-sooke-vill-core


