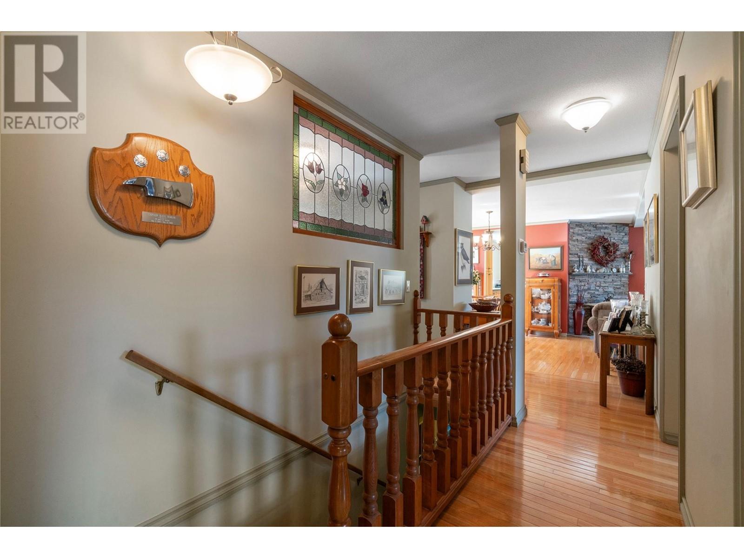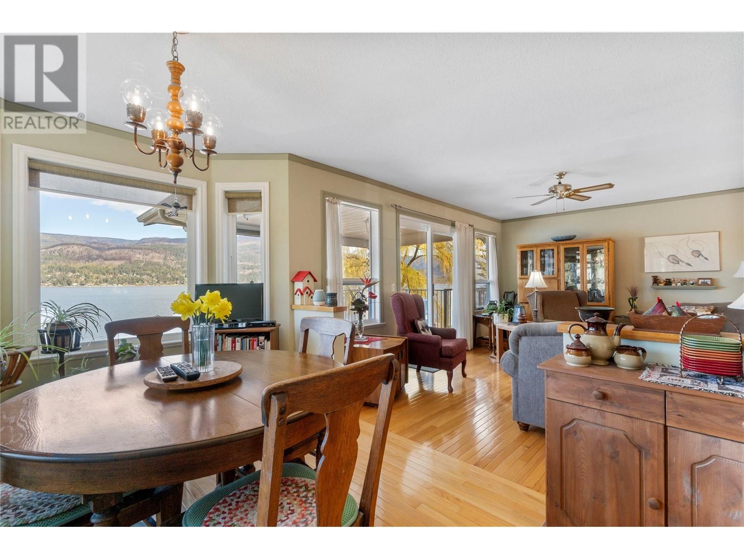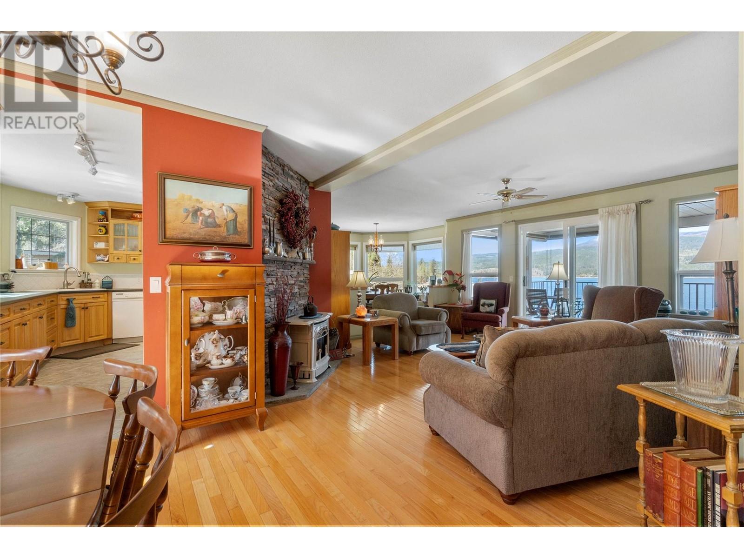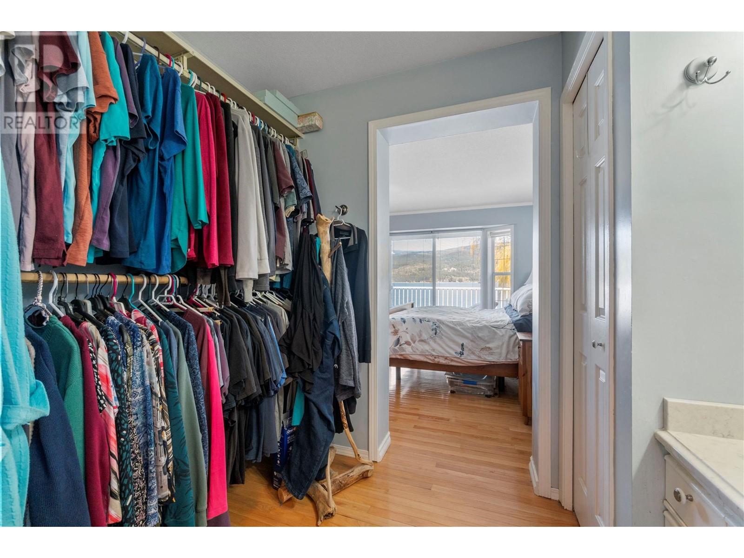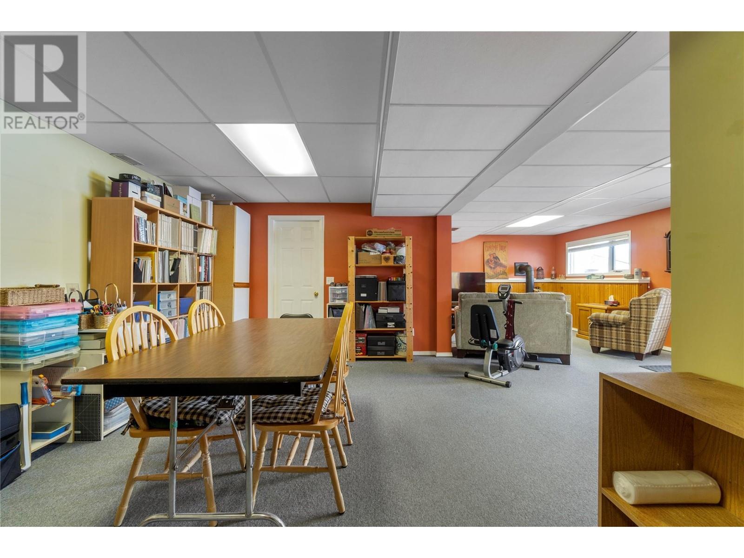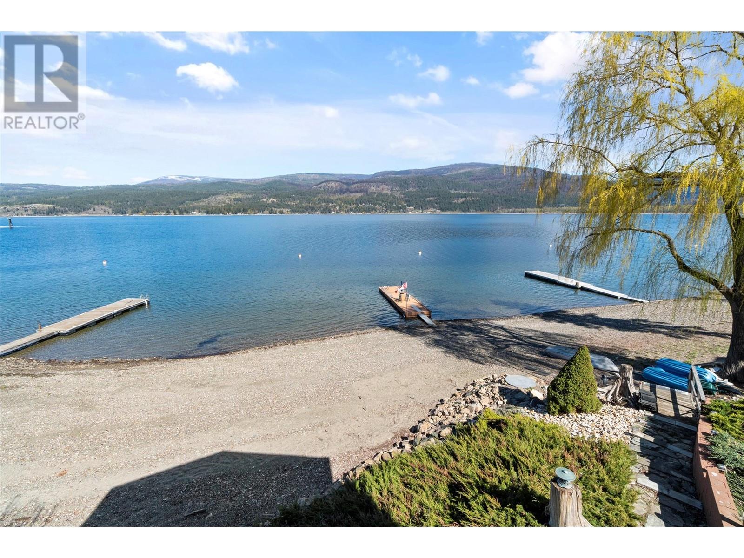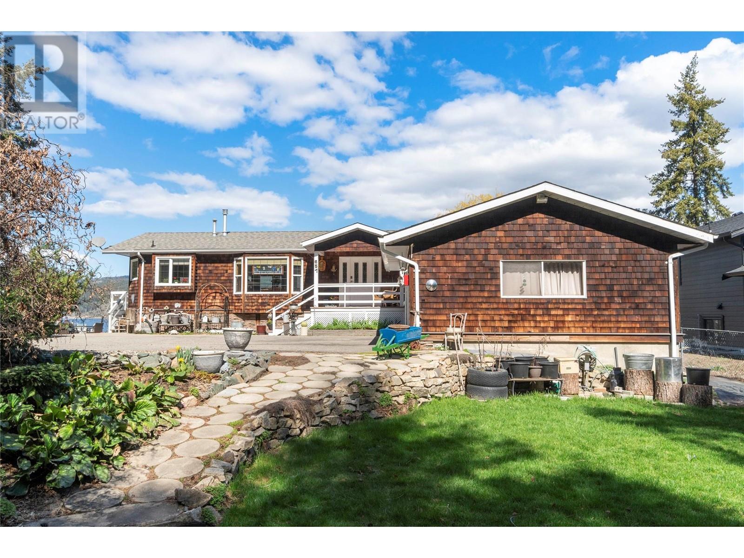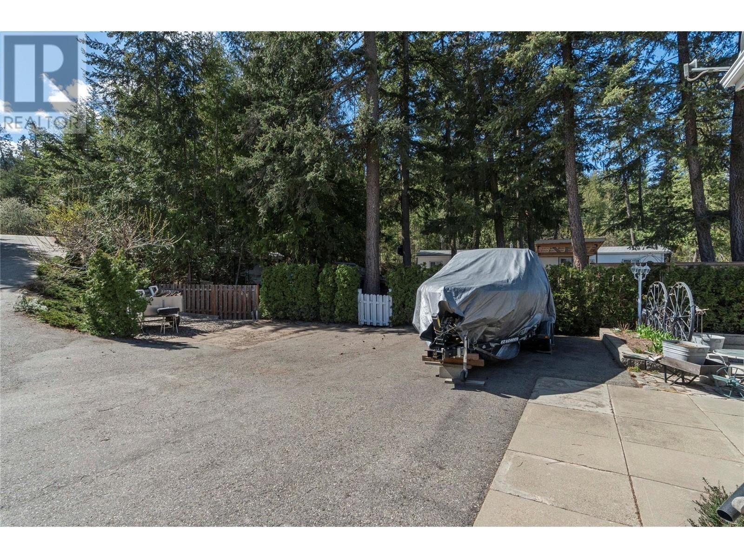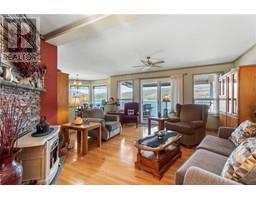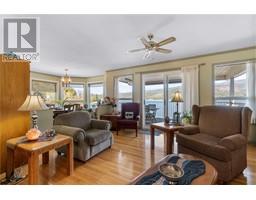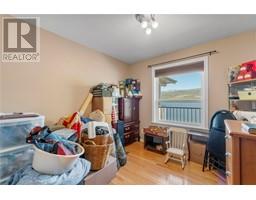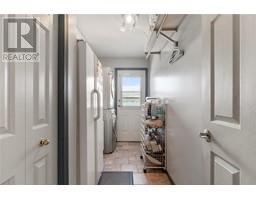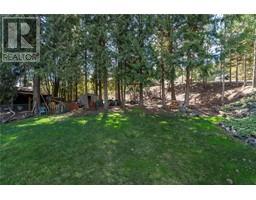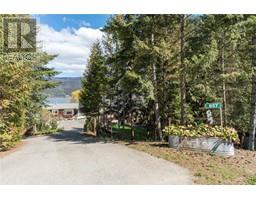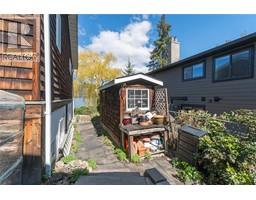4 Bedroom
3 Bathroom
2617 sqft
Other
Fireplace
Central Air Conditioning
Forced Air, See Remarks
$1,195,000
Welcome to your dream lakefront retreat on the serene Shuswap Lake! This exquisite waterfront property offers over 100 feet of pristine shoreline, granting you stunning views and endless water adventures. Nestled on 0.44 acres, this spacious home is designed for comfort and convenience, featuring a master bedroom with an ensuite, a second bedroom, and laundry facilities all on the main floor. The lower level expands your living space with two more bedrooms and a cozy family room, ideal for hosting guests or enjoying family time. Step outside to your private dock and buoy, providing seamless access to the crystal-clear waters of Shuswap Lake right from your doorstep. Located just minutes from Sorrento, you'll enjoy the perfect balance of tranquility and accessibility to local amenities. This home also includes a double car garage and additional parking, offering plenty of space for your vehicles and outdoor gear. The outdoor patio, equipped with a natural gas BBQ connection, invites you to relax and entertain with ease. Recent upgrades enhance your comfort, including a new A/C system, a new hot water tank, and updated PEX plumbing. Don't miss this rare opportunity to own a piece of waterfront paradise! Contact us today to schedule your viewing. (id:46227)
Property Details
|
MLS® Number
|
10322750 |
|
Property Type
|
Single Family |
|
Neigbourhood
|
Sorrento |
|
Parking Space Total
|
2 |
|
Structure
|
Dock |
Building
|
Bathroom Total
|
3 |
|
Bedrooms Total
|
4 |
|
Appliances
|
Refrigerator, Dishwasher, Cooktop - Gas, Oven - Gas, Washer & Dryer |
|
Architectural Style
|
Other |
|
Basement Type
|
Full |
|
Constructed Date
|
1991 |
|
Cooling Type
|
Central Air Conditioning |
|
Exterior Finish
|
Concrete |
|
Fireplace Present
|
Yes |
|
Fireplace Type
|
Free Standing Metal |
|
Flooring Type
|
Carpeted, Ceramic Tile, Hardwood, Linoleum |
|
Half Bath Total
|
1 |
|
Heating Type
|
Forced Air, See Remarks |
|
Roof Material
|
Asphalt Shingle |
|
Roof Style
|
Unknown |
|
Stories Total
|
2 |
|
Size Interior
|
2617 Sqft |
|
Type
|
Manufactured Home |
|
Utility Water
|
Lake/river Water Intake |
Parking
|
See Remarks
|
|
|
Detached Garage
|
2 |
Land
|
Acreage
|
No |
|
Current Use
|
Mobile Home |
|
Sewer
|
Septic Tank |
|
Size Irregular
|
0.44 |
|
Size Total
|
0.44 Ac|under 1 Acre |
|
Size Total Text
|
0.44 Ac|under 1 Acre |
|
Surface Water
|
Lake |
|
Zoning Type
|
Unknown |
Rooms
| Level |
Type |
Length |
Width |
Dimensions |
|
Basement |
Utility Room |
|
|
11'9'' x 10'8'' |
|
Basement |
Storage |
|
|
11'4'' x 8' |
|
Basement |
Storage |
|
|
4'4'' x 6'9'' |
|
Basement |
Family Room |
|
|
23'8'' x 31'1'' |
|
Basement |
Bedroom |
|
|
11'2'' x 14' |
|
Basement |
Bedroom |
|
|
11'2'' x 14'10'' |
|
Basement |
Partial Bathroom |
|
|
4'5'' x 6'9'' |
|
Main Level |
Primary Bedroom |
|
|
12'6'' x 13' |
|
Main Level |
Living Room |
|
|
16'2'' x 18'7'' |
|
Main Level |
Laundry Room |
|
|
11'6'' x 5'11'' |
|
Main Level |
Kitchen |
|
|
11'7'' x 15' |
|
Main Level |
Foyer |
|
|
5' x 11'5'' |
|
Main Level |
Dining Room |
|
|
9' x 12'9'' |
|
Main Level |
Dining Room |
|
|
13'5'' x 9'8'' |
|
Main Level |
Bedroom |
|
|
11'11'' x 9'8'' |
|
Main Level |
4pc Ensuite Bath |
|
|
5'4'' x 5'3'' |
|
Main Level |
4pc Bathroom |
|
|
8'2'' x 7'10'' |
https://www.realtor.ca/real-estate/27337552/657-waverley-park-frontage-road-sorrento-sorrento








