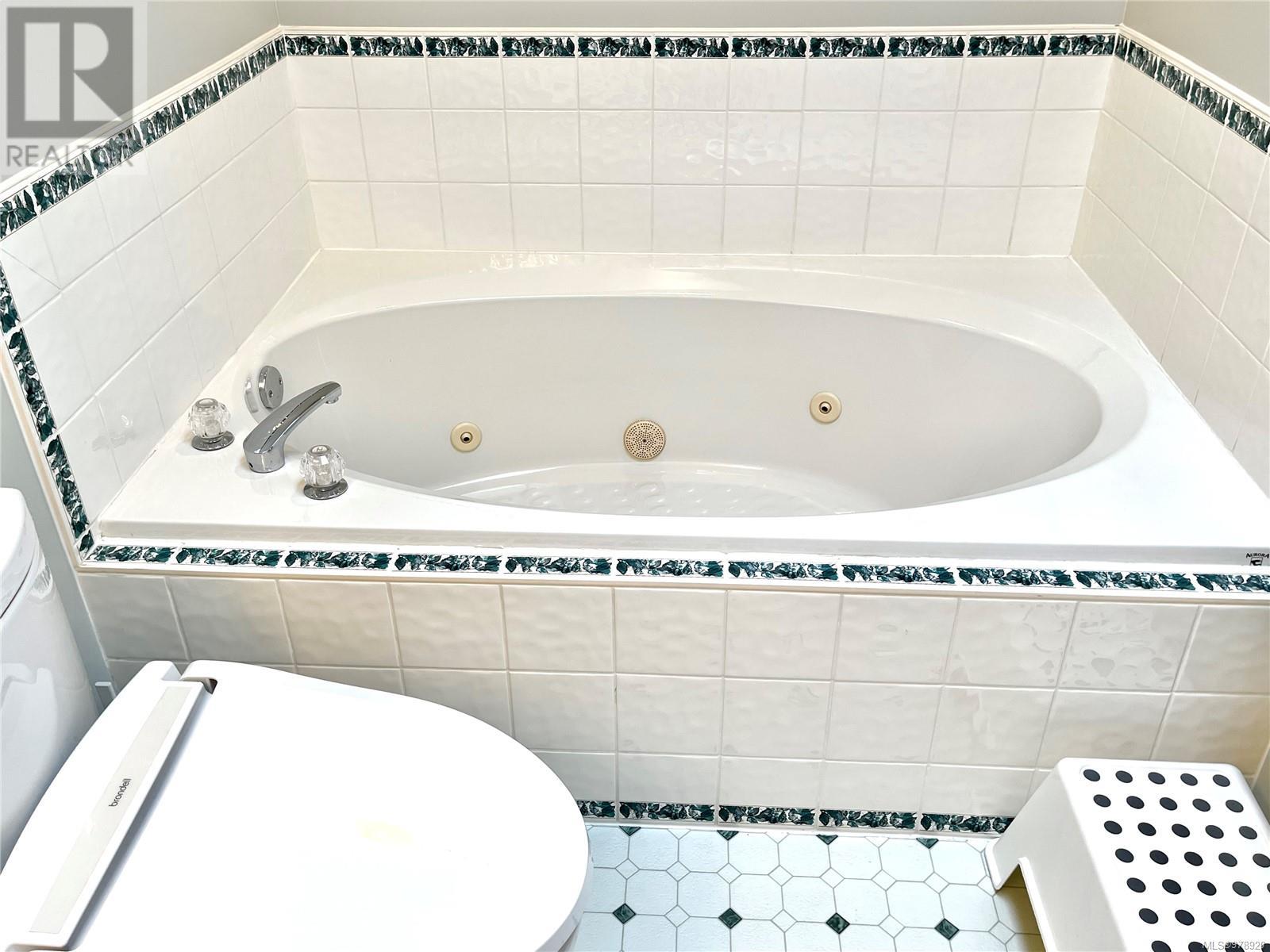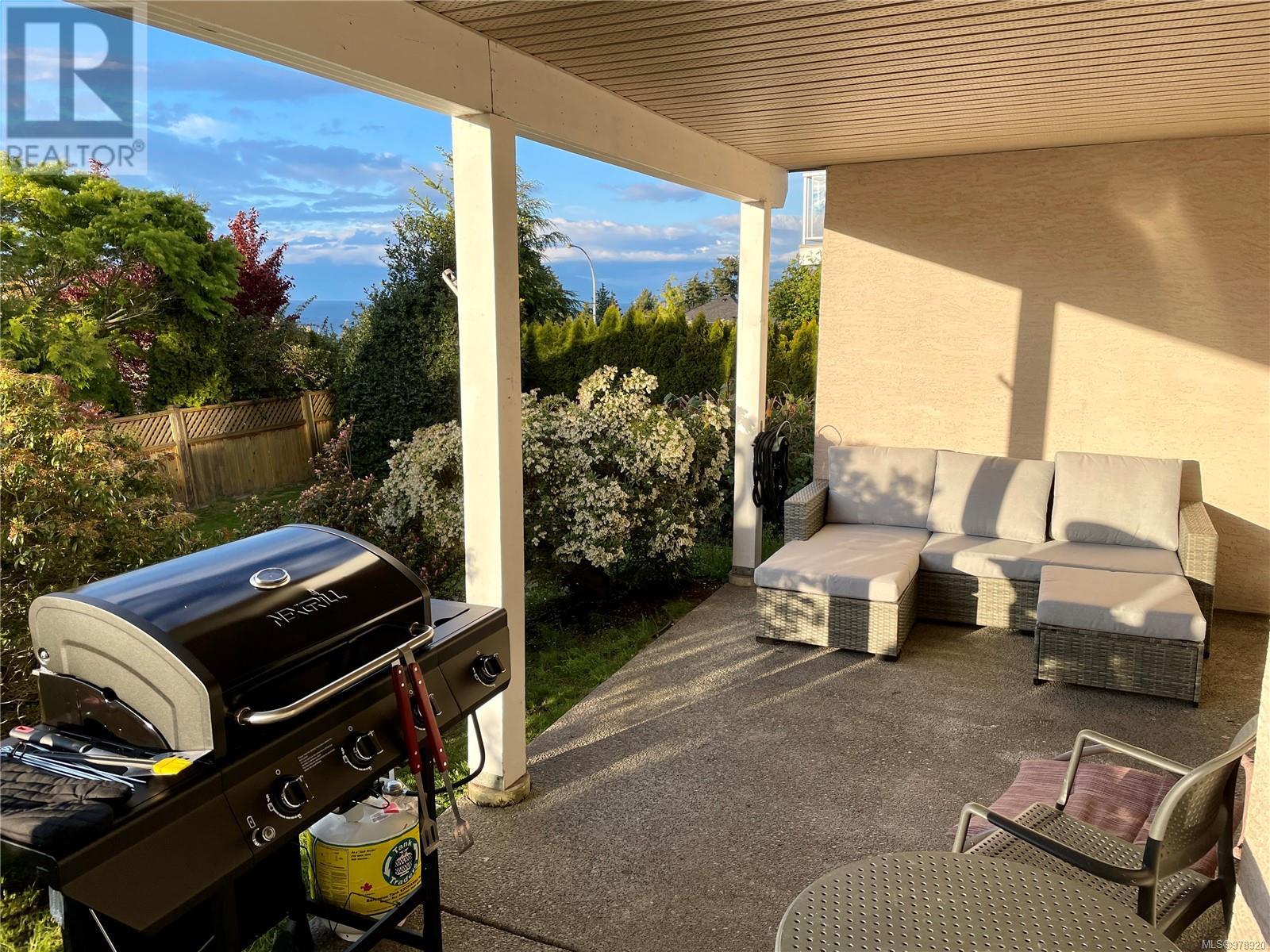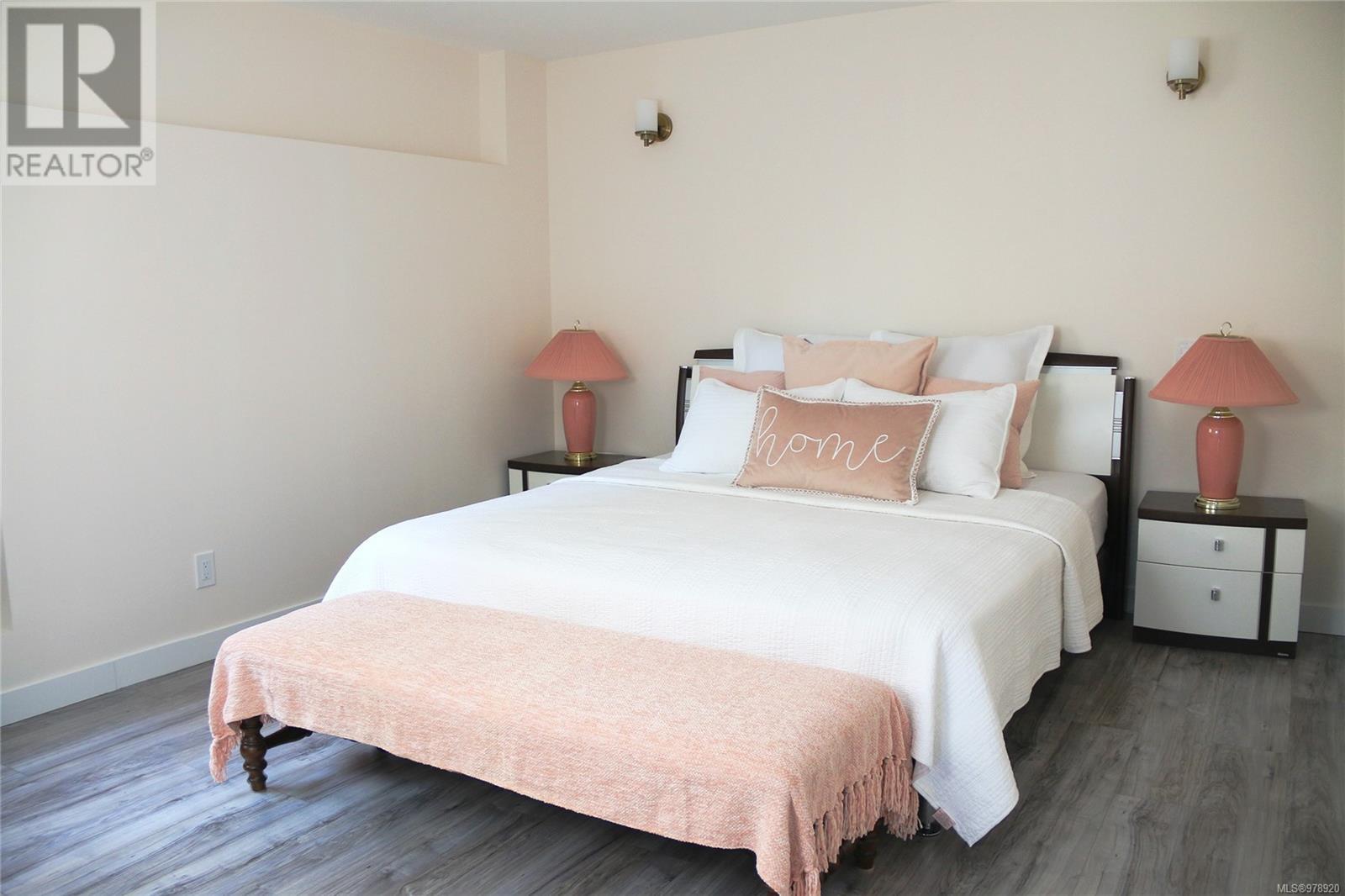6 Bedroom
5 Bathroom
3575 sqft
Fireplace
Central Air Conditioning
Baseboard Heaters, Forced Air
$1,388,000
Introducing this captivating North Nanaimo home, adorned with stunning ocean views, a recently renovated basement and a meticulously finished legal suite. The upper level boasts 2 bedrooms, 2 bathrooms, and an abundance of natural light, creating a warm & inviting ambiance. Step onto the deck to indulge in breathtaking ocean vistas, providing an ideal setting for outdoor dining, BBQ's, and relishing beautiful sunrise and sunset views. The main floor showcases the ocean view master bedroom with vaulted ceiling & ensuite that offers spa like experience with soaker tub and walk in shower. Thoughtfully designed the lower level presents a 2 bedroom legal suite with access to covered patio, along with 2 studios featuring separate entrances. Conveniently situated just a short walk from beautiful beaches & minutes away from the biggest shopping mall, this home offers an idyllic island living experience. (id:46227)
Property Details
|
MLS® Number
|
978920 |
|
Property Type
|
Single Family |
|
Neigbourhood
|
North Nanaimo |
|
Features
|
Other |
|
Parking Space Total
|
4 |
|
Plan
|
Vip57431 |
|
View Type
|
Ocean View |
Building
|
Bathroom Total
|
5 |
|
Bedrooms Total
|
6 |
|
Constructed Date
|
1996 |
|
Cooling Type
|
Central Air Conditioning |
|
Fireplace Present
|
Yes |
|
Fireplace Total
|
1 |
|
Heating Fuel
|
Electric, Natural Gas |
|
Heating Type
|
Baseboard Heaters, Forced Air |
|
Size Interior
|
3575 Sqft |
|
Total Finished Area
|
3575 Sqft |
|
Type
|
House |
Land
|
Access Type
|
Road Access |
|
Acreage
|
No |
|
Size Irregular
|
6760 |
|
Size Total
|
6760 Sqft |
|
Size Total Text
|
6760 Sqft |
|
Zoning Description
|
R1 |
|
Zoning Type
|
Residential |
Rooms
| Level |
Type |
Length |
Width |
Dimensions |
|
Lower Level |
Bathroom |
|
|
3-Piece |
|
Lower Level |
Bedroom |
|
|
19'6 x 11'1 |
|
Lower Level |
Ensuite |
|
|
3-Piece |
|
Lower Level |
Bedroom |
|
|
18'5 x 10'7 |
|
Lower Level |
Bedroom |
|
|
16'0 x 12'7 |
|
Lower Level |
Bedroom |
|
|
17'0 x 12'2 |
|
Lower Level |
Kitchen |
|
|
15'10 x 12'8 |
|
Lower Level |
Laundry Room |
|
|
2'10 x 2'8 |
|
Lower Level |
Ensuite |
|
|
3-Piece |
|
Main Level |
Primary Bedroom |
|
|
16'5 x 11'11 |
|
Main Level |
Bedroom |
|
|
12'5 x 9'11 |
|
Main Level |
Dining Room |
|
|
12'7 x 9'11 |
|
Main Level |
Living Room |
|
|
14'7 x 12'7 |
|
Main Level |
Entrance |
|
|
10'10 x 8'3 |
|
Main Level |
Kitchen |
|
|
12'8 x 9'8 |
|
Main Level |
Dining Nook |
|
|
12'7 x 10'1 |
|
Main Level |
Family Room |
|
|
16'0 x 13'3 |
|
Main Level |
Ensuite |
|
|
4-Piece |
|
Main Level |
Bathroom |
|
|
3-Piece |
|
Main Level |
Laundry Room |
|
|
8'3 x 6'3 |
https://www.realtor.ca/real-estate/27558019/6568-pelican-way-nanaimo-north-nanaimo


























































