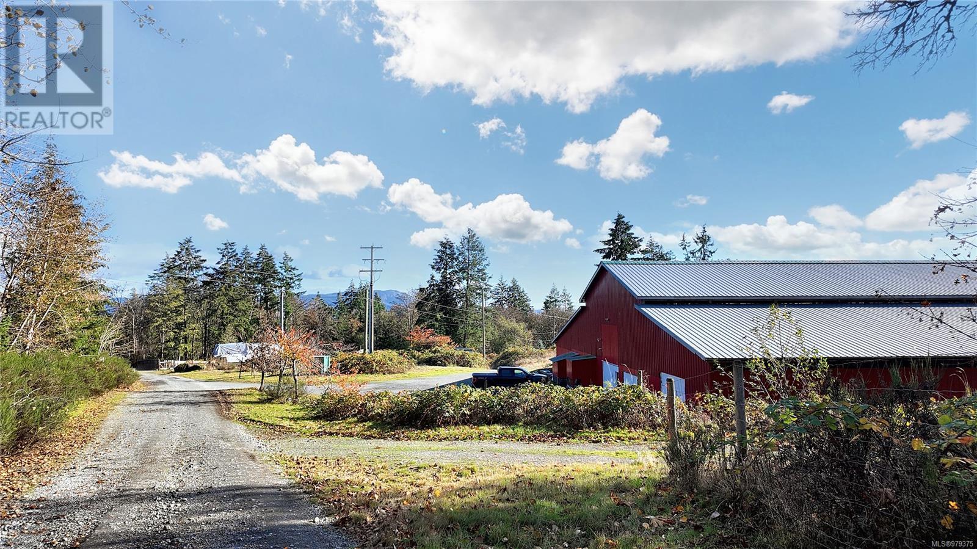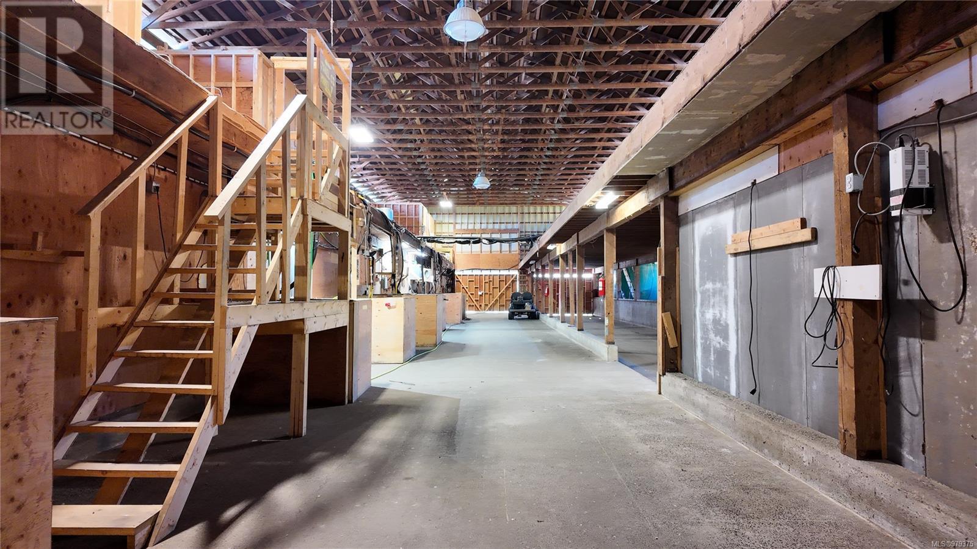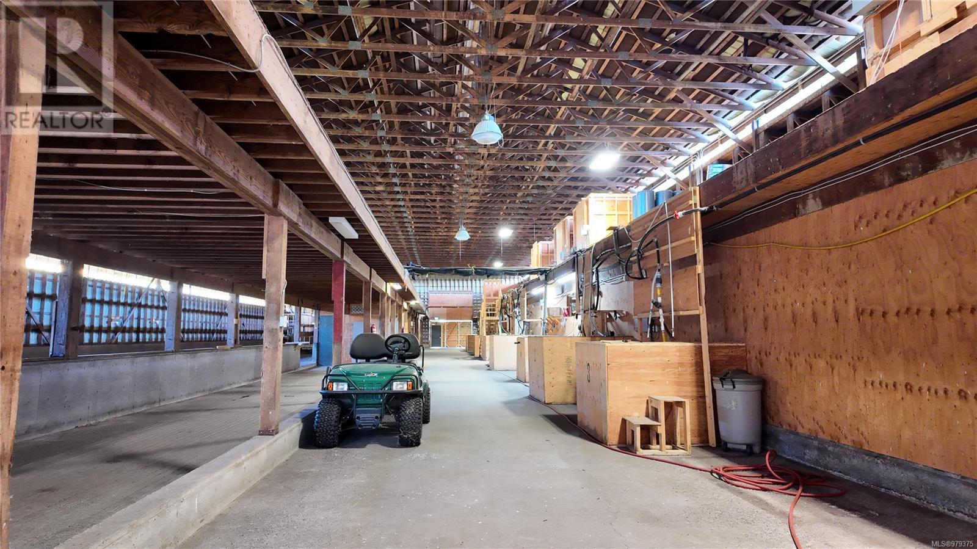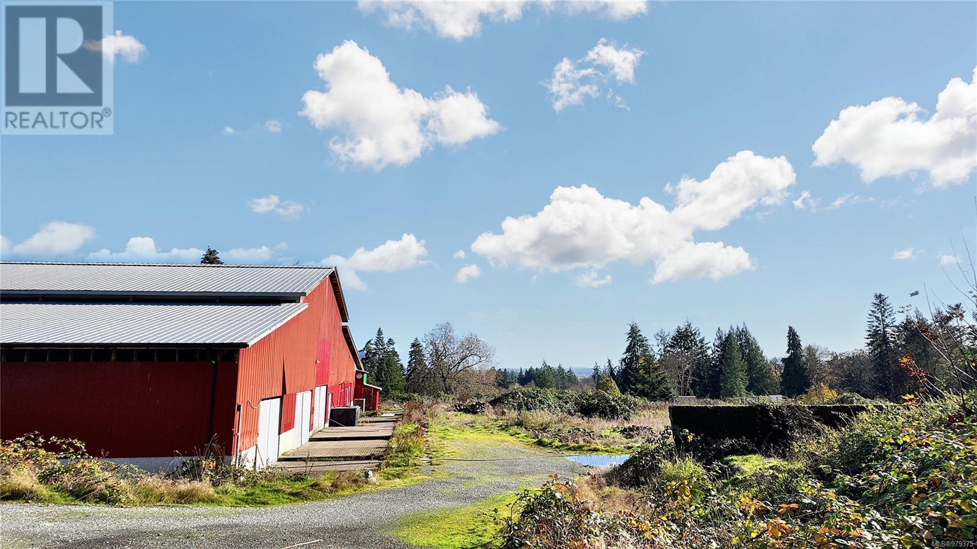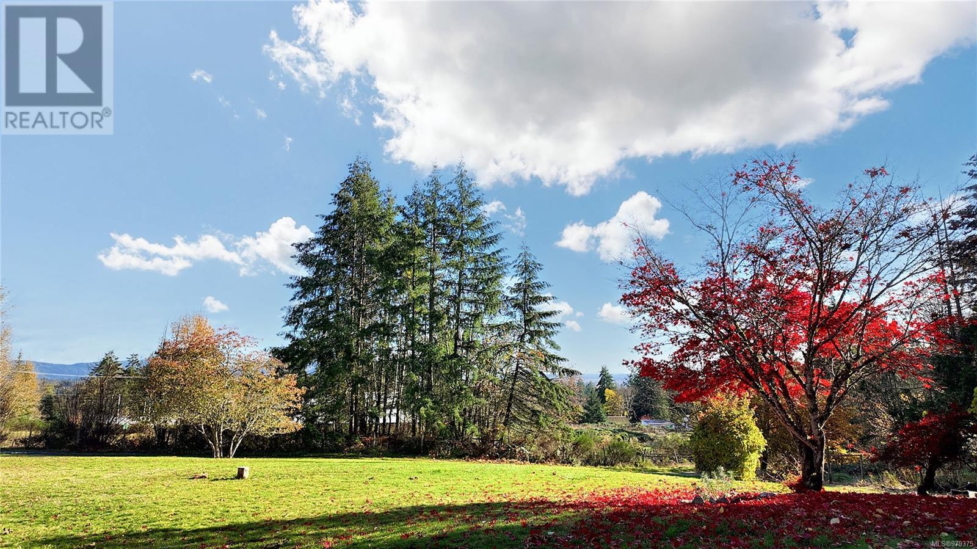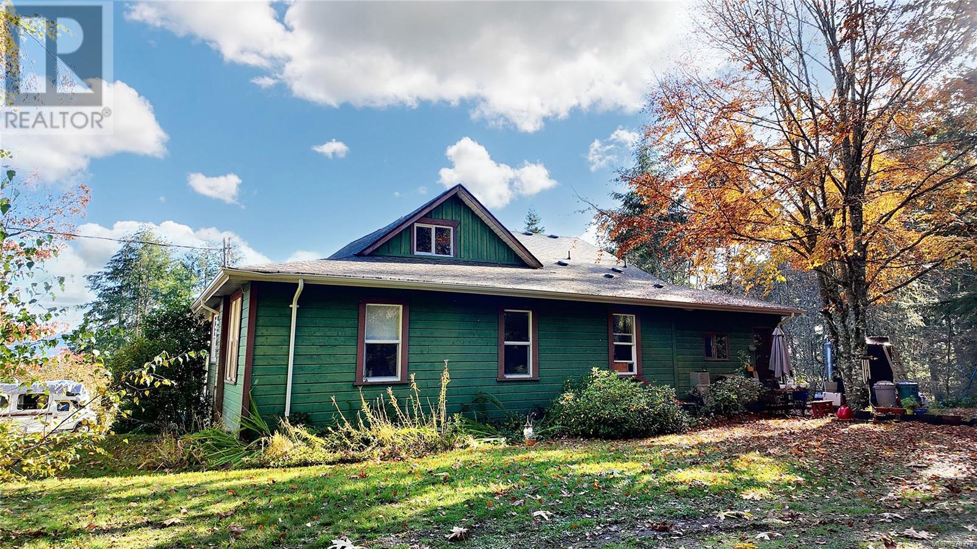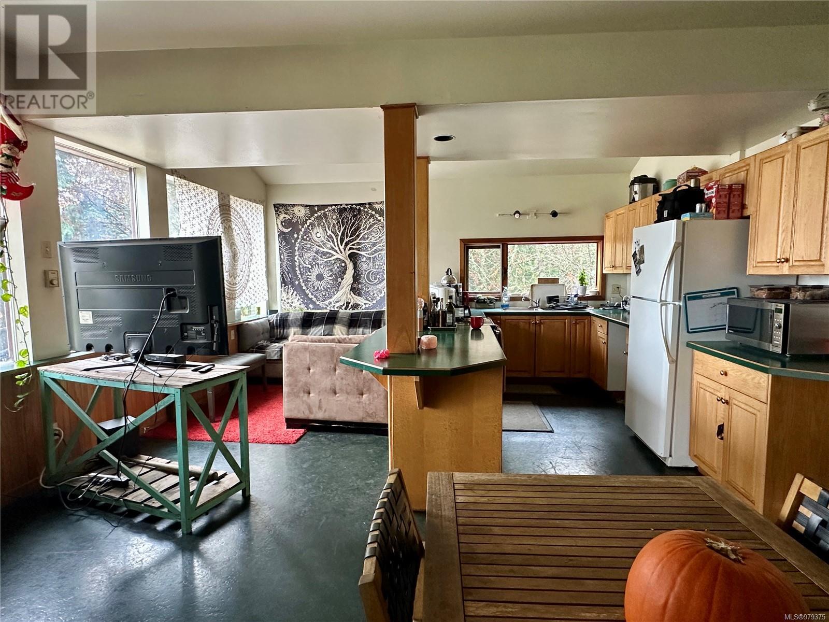4 Bedroom
3 Bathroom
4778 sqft
None
Forced Air
Acreage
$2,500,000
Discover a rare opportunity to own 46 stunning acres in the picturesque Cowichan Valley on Vancouver Island. This exceptional property boasts a massive 21,401sq.ft barn + mezzanine with 1200 amps of power, inviting endless possibilities for your vision. There is also a large partially updated character home featuring an in-law suite, newer foundation, newer roof & sweeping valley views with distant ocean views into Cowichan Bay. This fully fenced and gated property is in the ALR and the zoning allows for a secondary home & a variety of uses, from agriculture to events. The options here are endless and this property is ready for a creative to seize the opportunity. Enjoy the beautiful surrondings and tranquility as you explore the 10 acres of planted vines with fertile soil, a large pond, and the serene Averill Creek. Located on a no-through road, with a winery as your neighbour, offering peaceful seclusion while being just minutes from amenities, the VIMC, and the new Duncan hospital. (id:46227)
Property Details
|
MLS® Number
|
979375 |
|
Property Type
|
Single Family |
|
Neigbourhood
|
West Duncan |
|
Features
|
Acreage, Central Location, Private Setting, Southern Exposure, Wooded Area, Sloping, Other |
|
Parking Space Total
|
20 |
|
Structure
|
Barn, Workshop |
|
View Type
|
Mountain View, Ocean View, Valley View |
Building
|
Bathroom Total
|
3 |
|
Bedrooms Total
|
4 |
|
Constructed Date
|
1907 |
|
Cooling Type
|
None |
|
Heating Fuel
|
Electric |
|
Heating Type
|
Forced Air |
|
Size Interior
|
4778 Sqft |
|
Total Finished Area
|
2968 Sqft |
|
Type
|
House |
Land
|
Acreage
|
Yes |
|
Size Irregular
|
46.42 |
|
Size Total
|
46.42 Ac |
|
Size Total Text
|
46.42 Ac |
|
Zoning Description
|
A1 |
|
Zoning Type
|
Agricultural |
Rooms
| Level |
Type |
Length |
Width |
Dimensions |
|
Second Level |
Bedroom |
|
|
12'4 x 9'7 |
|
Second Level |
Bedroom |
|
|
12'4 x 9'6 |
|
Lower Level |
Unfinished Room |
40 ft |
21 ft |
40 ft x 21 ft |
|
Lower Level |
Kitchen |
2 ft |
4 ft |
2 ft x 4 ft |
|
Lower Level |
Bathroom |
|
|
3-Piece |
|
Lower Level |
Den |
|
|
9'1 x 14'2 |
|
Lower Level |
Family Room |
|
|
9'8 x 24'7 |
|
Lower Level |
Entrance |
|
|
10'5 x 7'9 |
|
Main Level |
Laundry Room |
|
|
12'2 x 8'10 |
|
Main Level |
Bathroom |
|
|
4-Piece |
|
Main Level |
Primary Bedroom |
|
|
17'6 x 17'5 |
|
Main Level |
Dining Room |
|
12 ft |
Measurements not available x 12 ft |
|
Main Level |
Living Room |
|
|
24'5 x 7'6 |
|
Main Level |
Kitchen |
|
9 ft |
Measurements not available x 9 ft |
|
Additional Accommodation |
Bedroom |
|
|
16'9 x 12'2 |
|
Additional Accommodation |
Bathroom |
|
|
X |
|
Additional Accommodation |
Living Room |
|
|
21'10 x 8'6 |
|
Additional Accommodation |
Kitchen |
|
|
12'2 x 12'1 |
https://www.realtor.ca/real-estate/27618325/6560-north-rd-duncan-west-duncan








