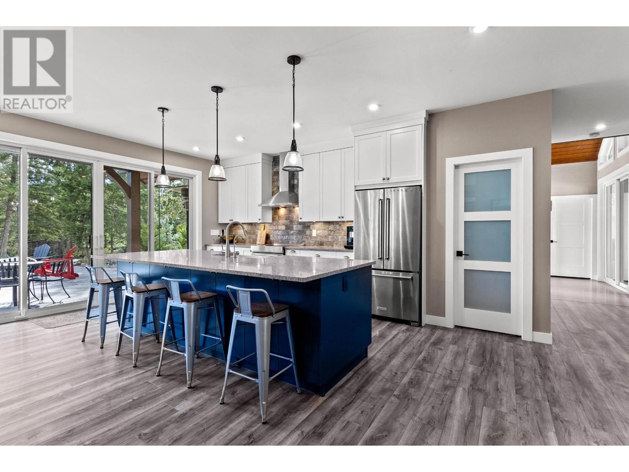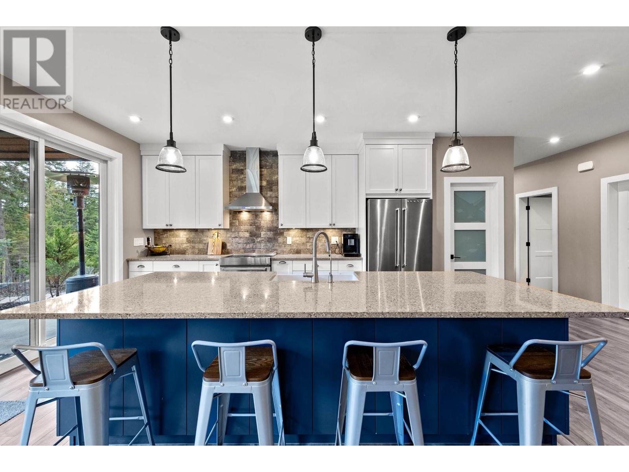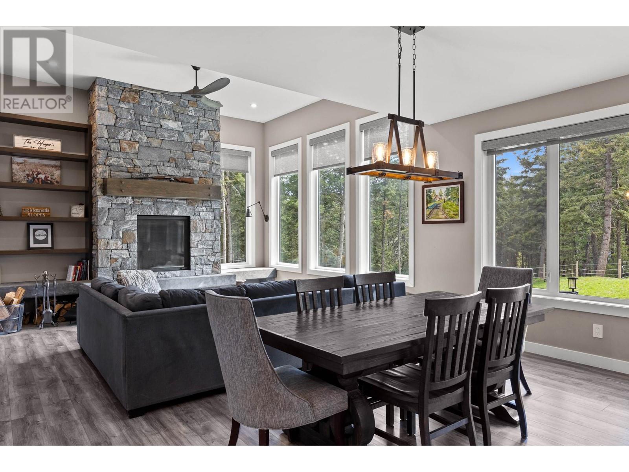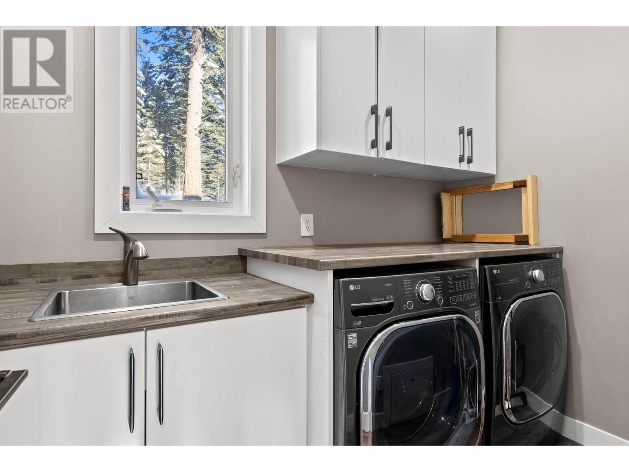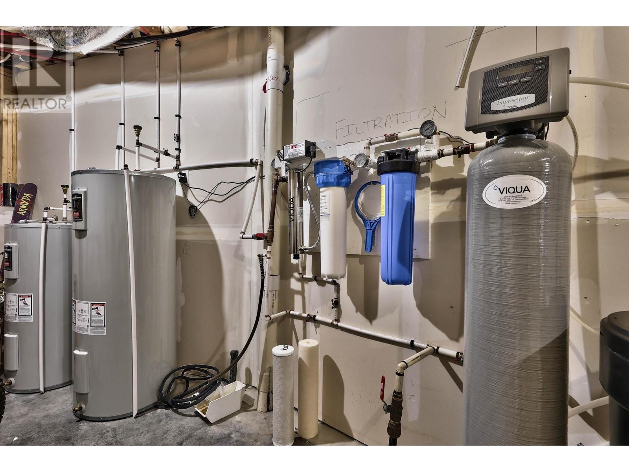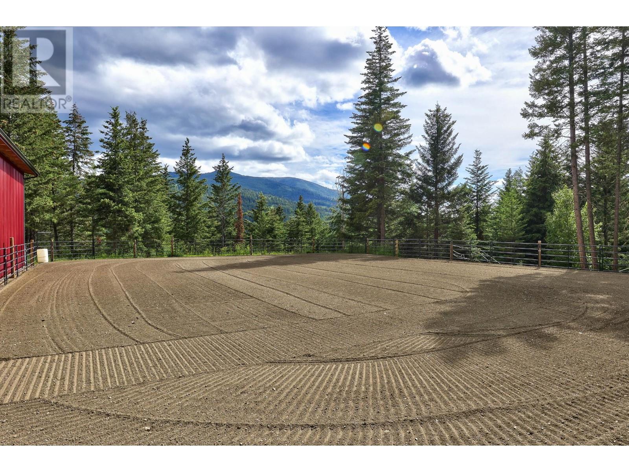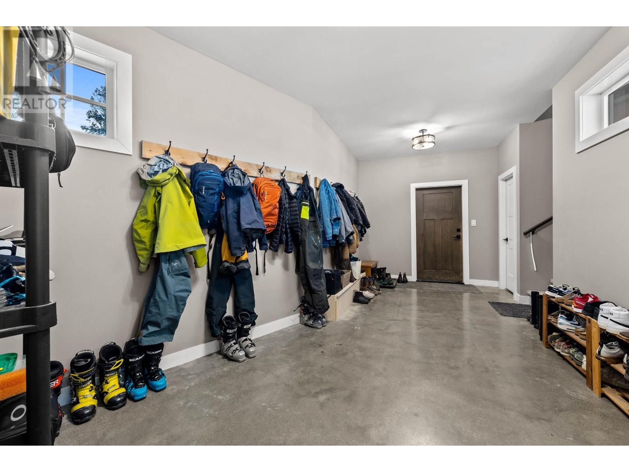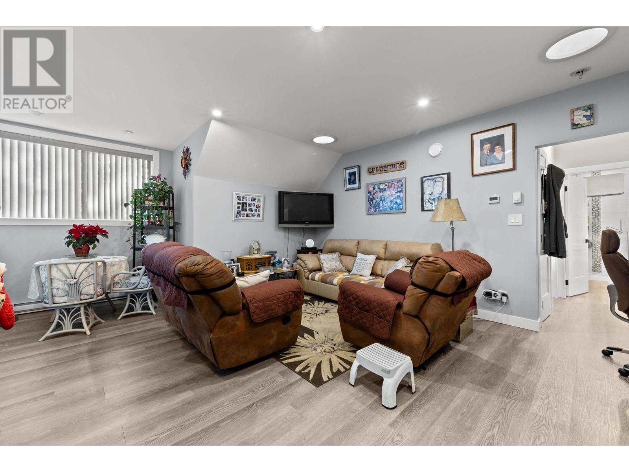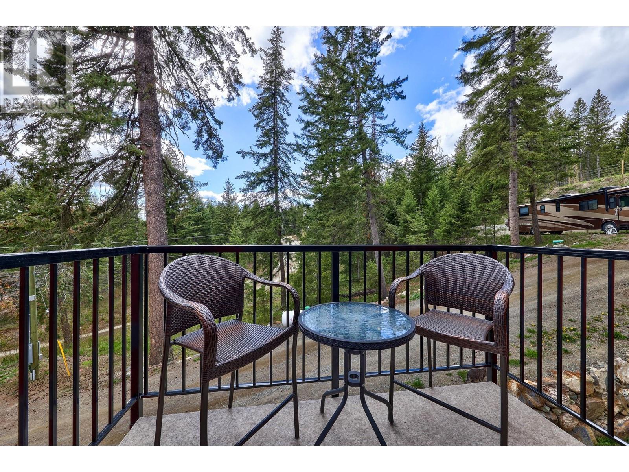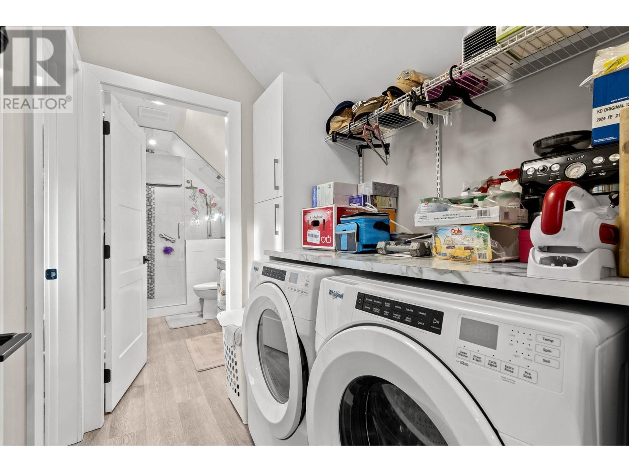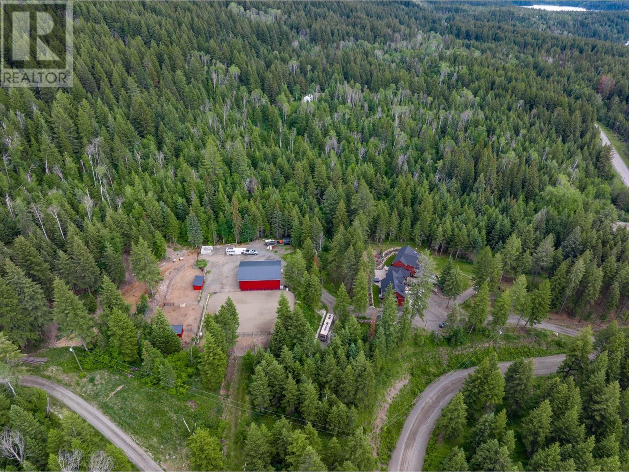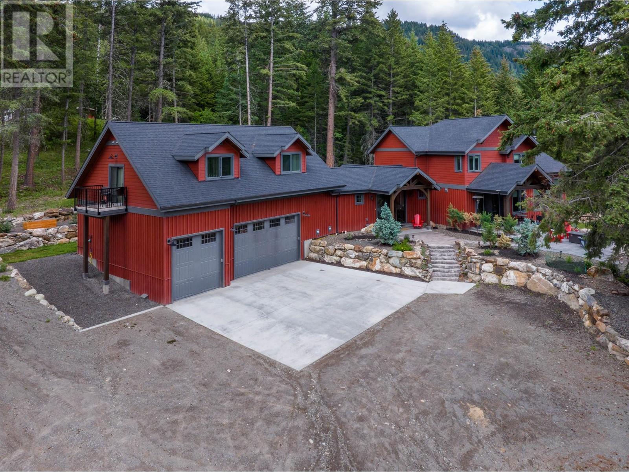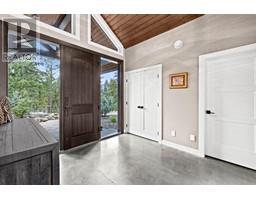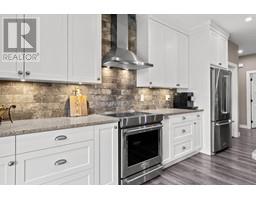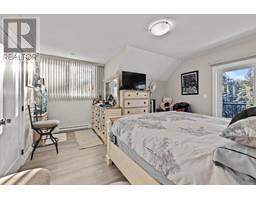8 Bedroom
6 Bathroom
4880 sqft
Fireplace
Radiant Heat, In Floor Heating
Waterfront Nearby
Acreage
$2,350,000
Mountain paradise in Heffley, BC, 20 minutes from Kamloops, a short distance from Big and Little Heffley Lakes as well as 15 minutes from the renowned Sun Peaks Ski Resort. Nestled on 5 acres, this exceptional property offers 7 bedrooms & 4 bathrooms in the main part of the home plus a bonus 1 bedroom, 1 bathroom suite over the garage. Enter the property from the private driveway which lands at a large parking area. Natural stone landscaping lines the entry. Enter to a large inviting foyer with high vaulted ceiling. Large mud room off the foyer, coat closet & sliding glass door to the back patio area, hot tub, gardens & firepit. Main hall leads to the open great room plan. The well-appointed kitchen equipped with quartz counters, stainless appliances & large pantry. A Rumpford fireplace warms the living space. Radiant floor heating throughout. Walk out from the kitchen to the south facing patio. Primary bedroom is on the main. It features a large walk-in closet & 3 piece ensuite with separate water closet. To finish off the main floor there is a 2 piece powder room & enclosed laundry room. 2nd floor of this home includes 4 bedrooms and 2 full bathrooms. Basement level includes a large family room, theatre room, 2 bedrooms, storage room & huge utility room. Suite is accessed through the mud room It has a nice open great room space, with kitchen, living room & dining room. The suite has its own laundry, a 3 piece bathroom & the bedroom walks out to a cute patio space overlooking the beautiful scenery. Other features include: 2 fenced pastures, 2-20x12 shelters, heated automatic waterer, 2 water hydrants, heated tack room, 30-amp plug in the hay shed & 110x80' riding arena. See our site for many more details. (id:46227)
Property Details
|
MLS® Number
|
178568 |
|
Property Type
|
Single Family |
|
Community Name
|
Heffley |
|
Amenities Near By
|
Recreation, Ski Hill |
|
Community Features
|
Quiet Area |
|
Features
|
Cul-de-sac, Park Setting, Private Setting, Sloping |
|
Road Type
|
No Thru Road |
|
View Type
|
Mountain View, View |
|
Water Front Type
|
Waterfront Nearby |
Building
|
Bathroom Total
|
6 |
|
Bedrooms Total
|
8 |
|
Appliances
|
Refrigerator, Washer & Dryer, Dishwasher, Hot Tub, Window Coverings, Stove, Microwave |
|
Construction Material
|
Wood Frame |
|
Construction Style Attachment
|
Detached |
|
Fireplace Fuel
|
Wood |
|
Fireplace Present
|
Yes |
|
Fireplace Total
|
1 |
|
Fireplace Type
|
Conventional |
|
Heating Fuel
|
Propane |
|
Heating Type
|
Radiant Heat, In Floor Heating |
|
Size Interior
|
4880 Sqft |
|
Type
|
House |
Parking
|
Open
|
1 |
|
Garage
|
3 |
|
Other
|
|
|
R V
|
|
Land
|
Access Type
|
Easy Access |
|
Acreage
|
Yes |
|
Land Amenities
|
Recreation, Ski Hill |
|
Size Irregular
|
5.00 |
|
Size Total
|
5 Ac |
|
Size Total Text
|
5 Ac |
Rooms
| Level |
Type |
Length |
Width |
Dimensions |
|
Above |
4pc Bathroom |
|
|
Measurements not available |
|
Above |
4pc Ensuite Bath |
|
|
Measurements not available |
|
Above |
Bedroom |
14 ft ,4 in |
13 ft ,11 in |
14 ft ,4 in x 13 ft ,11 in |
|
Above |
Bedroom |
9 ft ,1 in |
11 ft ,10 in |
9 ft ,1 in x 11 ft ,10 in |
|
Above |
Bedroom |
10 ft ,9 in |
12 ft ,9 in |
10 ft ,9 in x 12 ft ,9 in |
|
Above |
Bedroom |
11 ft ,6 in |
12 ft |
11 ft ,6 in x 12 ft |
|
Basement |
4pc Bathroom |
|
|
Measurements not available |
|
Basement |
Storage |
9 ft ,2 in |
7 ft ,8 in |
9 ft ,2 in x 7 ft ,8 in |
|
Basement |
Bedroom |
10 ft ,9 in |
9 ft ,11 in |
10 ft ,9 in x 9 ft ,11 in |
|
Basement |
Bedroom |
13 ft ,2 in |
14 ft ,1 in |
13 ft ,2 in x 14 ft ,1 in |
|
Basement |
Recreational, Games Room |
14 ft ,9 in |
26 ft ,1 in |
14 ft ,9 in x 26 ft ,1 in |
|
Basement |
Other |
13 ft ,11 in |
15 ft ,7 in |
13 ft ,11 in x 15 ft ,7 in |
|
Basement |
Storage |
20 ft ,9 in |
9 ft ,5 in |
20 ft ,9 in x 9 ft ,5 in |
|
Basement |
Utility Room |
8 ft |
9 ft ,5 in |
8 ft x 9 ft ,5 in |
|
Main Level |
2pc Bathroom |
|
|
Measurements not available |
|
Main Level |
3pc Ensuite Bath |
|
|
Measurements not available |
|
Main Level |
Other |
24 ft |
10 ft ,8 in |
24 ft x 10 ft ,8 in |
|
Main Level |
Foyer |
9 ft ,10 in |
11 ft ,1 in |
9 ft ,10 in x 11 ft ,1 in |
|
Main Level |
Other |
9 ft |
5 ft ,5 in |
9 ft x 5 ft ,5 in |
|
Main Level |
Laundry Room |
8 ft ,6 in |
5 ft ,5 in |
8 ft ,6 in x 5 ft ,5 in |
|
Main Level |
Kitchen |
12 ft |
24 ft ,5 in |
12 ft x 24 ft ,5 in |
|
Main Level |
Dining Room |
15 ft ,8 in |
9 ft |
15 ft ,8 in x 9 ft |
|
Main Level |
Living Room |
15 ft ,8 in |
15 ft ,3 in |
15 ft ,8 in x 15 ft ,3 in |
|
Main Level |
Primary Bedroom |
15 ft ,1 in |
14 ft |
15 ft ,1 in x 14 ft |
|
Main Level |
Storage |
9 ft ,1 in |
3 ft ,7 in |
9 ft ,1 in x 3 ft ,7 in |
|
Other |
3pc Bathroom |
|
|
Measurements not available |
|
Other |
Laundry Room |
5 ft ,7 in |
6 ft ,7 in |
5 ft ,7 in x 6 ft ,7 in |
|
Other |
Kitchen |
11 ft ,5 in |
10 ft ,6 in |
11 ft ,5 in x 10 ft ,6 in |
|
Other |
Dining Room |
8 ft ,2 in |
7 ft |
8 ft ,2 in x 7 ft |
|
Other |
Living Room |
14 ft ,1 in |
11 ft ,6 in |
14 ft ,1 in x 11 ft ,6 in |
|
Other |
Bedroom |
15 ft ,3 in |
14 ft ,11 in |
15 ft ,3 in x 14 ft ,11 in |
https://www.realtor.ca/real-estate/26911104/6560-fawnhill-road-heffley-heffley







