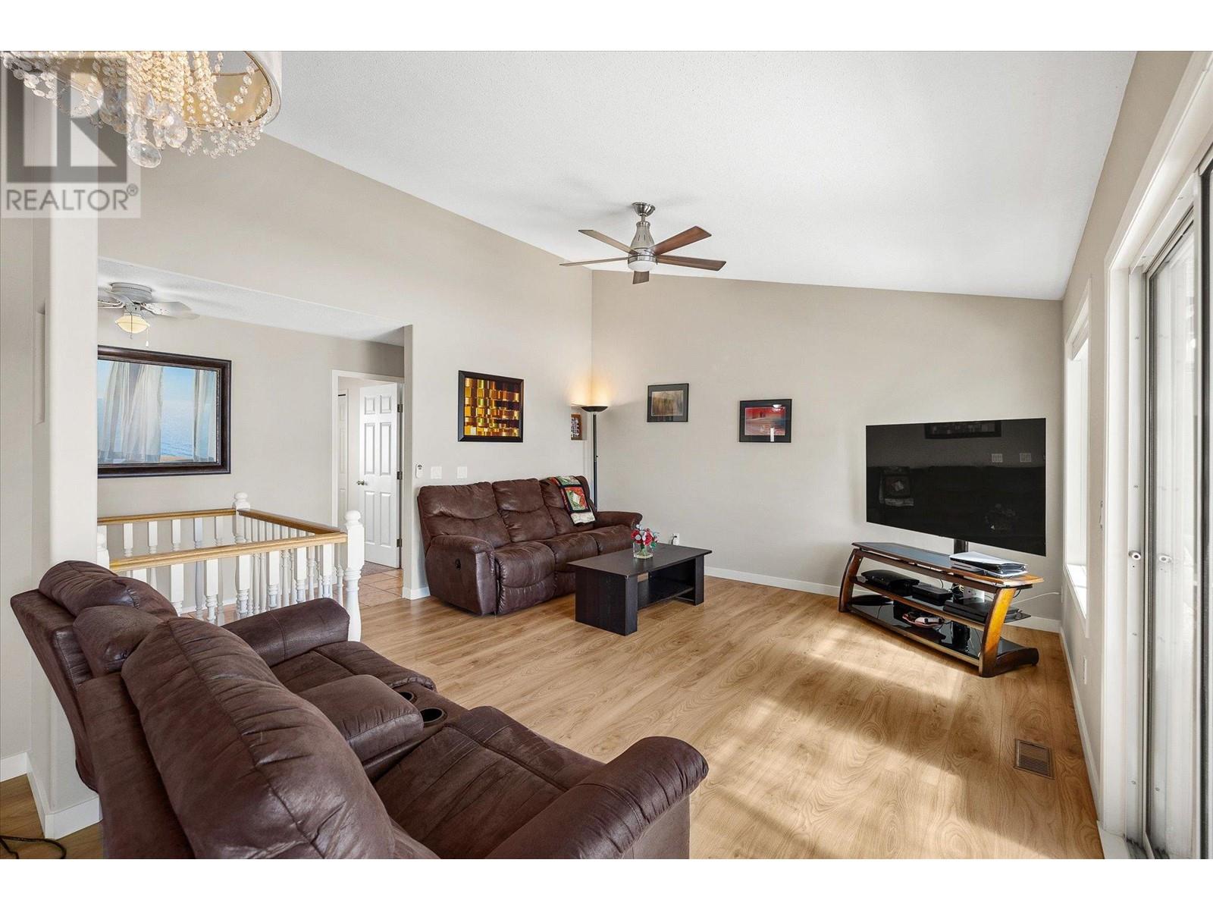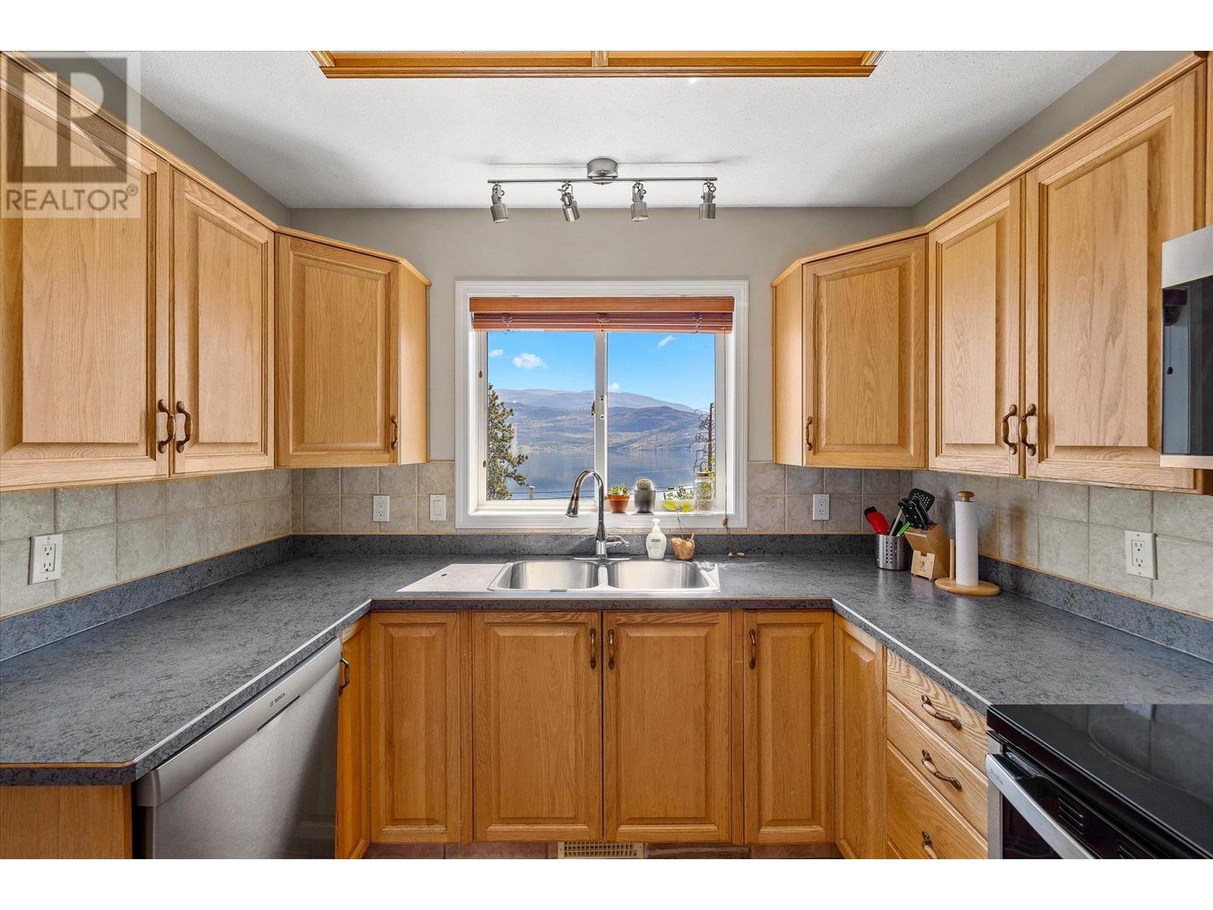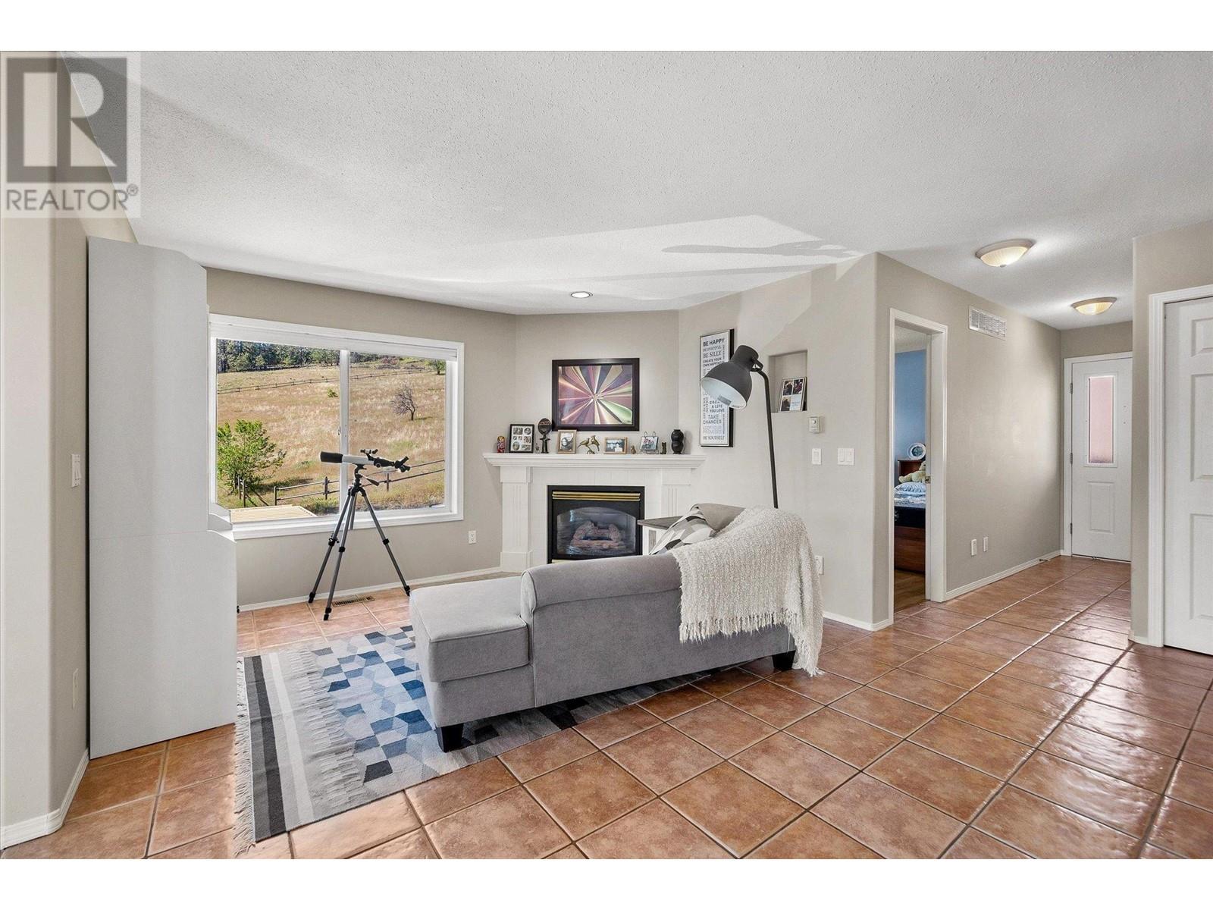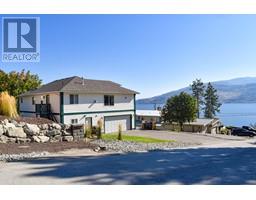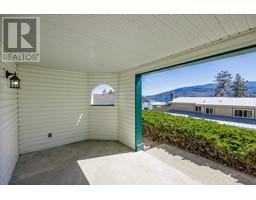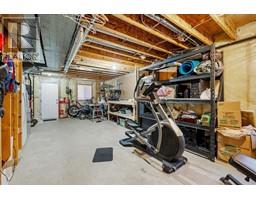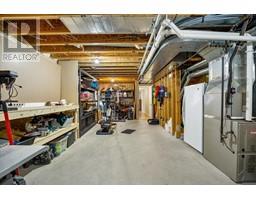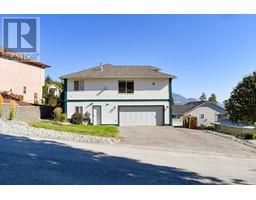4 Bedroom
3 Bathroom
2414 sqft
Fireplace
Central Air Conditioning
Forced Air, See Remarks
Landscaped, Level, Underground Sprinkler
$899,000
Come and see this great 4-bedroom 3 bath home, with incredible lake views located within walking distance to Antlers Beach & Hardy Falls. This home is deceiving from the outside, is well maintained, has new paint, laminate flooring, carpet, and kitchen appliances. Has a bright and open floor with vaulted ceilings in the living and dining rooms. Features on the main floor include a large primary bedroom, kitchen, and a cozy family room with a gas fireplace, all capturing Lake Views. The largely finished basement features a large rec room with fireplace, a large bedroom and bathroom. BONUS -the unfinished portion of the basement is plumbed and ready to be suited with a separate entrance and sub panel. The outside features a covered sundeck and covered patio down below. Large fenced and flat yard, with a flat driveway, with separate RV parking. Furnace is 4 years old, AC is 3.5 years old, and roof is approximately 10 years old. Brand new Hot Water Tank. A lot of value here! (id:46227)
Property Details
|
MLS® Number
|
10313996 |
|
Property Type
|
Single Family |
|
Neigbourhood
|
Peachland |
|
Features
|
Level Lot, One Balcony |
|
Parking Space Total
|
6 |
|
View Type
|
Lake View, Mountain View, Valley View |
Building
|
Bathroom Total
|
3 |
|
Bedrooms Total
|
4 |
|
Appliances
|
Refrigerator, Dishwasher, Dryer, Range - Electric, Microwave, Washer |
|
Constructed Date
|
1992 |
|
Construction Style Attachment
|
Detached |
|
Cooling Type
|
Central Air Conditioning |
|
Exterior Finish
|
Vinyl Siding |
|
Fireplace Present
|
Yes |
|
Fireplace Type
|
Insert |
|
Flooring Type
|
Carpeted, Ceramic Tile, Hardwood |
|
Heating Type
|
Forced Air, See Remarks |
|
Roof Material
|
Asphalt Shingle |
|
Roof Style
|
Unknown |
|
Stories Total
|
2 |
|
Size Interior
|
2414 Sqft |
|
Type
|
House |
|
Utility Water
|
Municipal Water |
Parking
|
See Remarks
|
|
|
Attached Garage
|
2 |
Land
|
Access Type
|
Easy Access, Highway Access |
|
Acreage
|
No |
|
Fence Type
|
Fence |
|
Landscape Features
|
Landscaped, Level, Underground Sprinkler |
|
Sewer
|
Municipal Sewage System |
|
Size Irregular
|
0.23 |
|
Size Total
|
0.23 Ac|under 1 Acre |
|
Size Total Text
|
0.23 Ac|under 1 Acre |
|
Zoning Type
|
Unknown |
Rooms
| Level |
Type |
Length |
Width |
Dimensions |
|
Basement |
Recreation Room |
|
|
18'10'' x 16'7'' |
|
Basement |
Foyer |
|
|
14'9'' x 9'11'' |
|
Basement |
Bedroom |
|
|
11'10'' x 10'0'' |
|
Basement |
Full Bathroom |
|
|
8'6'' x 7'6'' |
|
Main Level |
Primary Bedroom |
|
|
18'9'' x 11'0'' |
|
Main Level |
Living Room |
|
|
15'1'' x 15'5'' |
|
Main Level |
Laundry Room |
|
|
8'11'' x 5'11'' |
|
Main Level |
Kitchen |
|
|
11'4'' x 9'1'' |
|
Main Level |
Family Room |
|
|
19'1'' x 15'0'' |
|
Main Level |
Dining Room |
|
|
11'4'' x 6'8'' |
|
Main Level |
Bedroom |
|
|
12'5'' x 9'1'' |
|
Main Level |
Bedroom |
|
|
8'11'' x 9'11'' |
|
Main Level |
4pc Bathroom |
|
|
8'11'' x 7'3'' |
|
Main Level |
3pc Ensuite Bath |
|
|
8'6'' x 7'6'' |
https://www.realtor.ca/real-estate/26897368/6559-sherburn-road-peachland-peachland


















