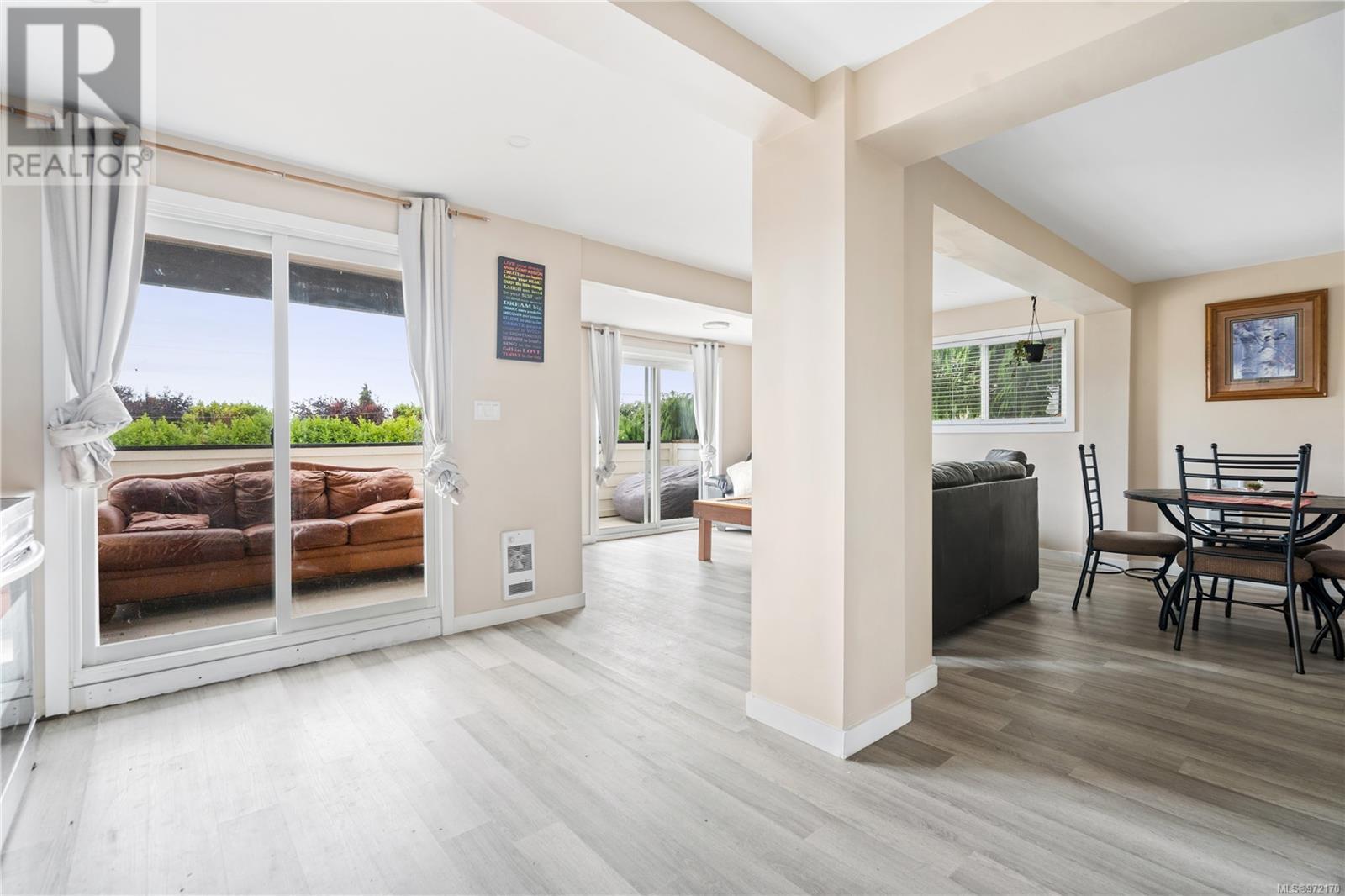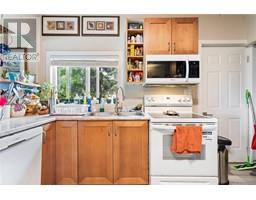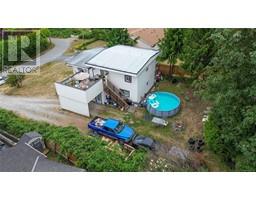5 Bedroom
2 Bathroom
1781 sqft
Westcoast
None
Baseboard Heaters
$849,900
Get the best of both worlds - beautiful ocean views & the convenience of being a short stroll from downtown Sooke! This home comes equipped with an ideal layout - a 3 bedroom main house & separate 2 bedroom suite. Very recently renovated & re-worked top to bottom, including all new: flooring, main house kitchen, suite kitchen, appliances, bathrooms, paint, both exterior decks, plumbing, gutters, & roof. The upstairs living area overlooks the beautiful Sooke Basin, & offers highly sought-after, mid-century-modern wood plank vaulted ceilings with beams. This truly is the perfect family home for those looking for a mortgage helper or in-law suite. Located on a quiet residential street just minutes from the Sooke Village Core, & a short walk to the ocean. Come see why Sooke is such a popular destination for those looking for affordability, and access to some of the West Coast’s rugged adventures including hiking trails, mountain biking, surfing & beaches. Act now, before this one is gone! (id:46227)
Property Details
|
MLS® Number
|
972170 |
|
Property Type
|
Single Family |
|
Neigbourhood
|
Sooke Vill Core |
|
Features
|
Sloping |
|
Parking Space Total
|
5 |
|
Plan
|
Vip15289 |
|
View Type
|
Mountain View, Ocean View |
Building
|
Bathroom Total
|
2 |
|
Bedrooms Total
|
5 |
|
Architectural Style
|
Westcoast |
|
Constructed Date
|
1974 |
|
Cooling Type
|
None |
|
Heating Fuel
|
Electric |
|
Heating Type
|
Baseboard Heaters |
|
Size Interior
|
1781 Sqft |
|
Total Finished Area
|
1781 Sqft |
|
Type
|
House |
Land
|
Acreage
|
No |
|
Size Irregular
|
8712 |
|
Size Total
|
8712 Sqft |
|
Size Total Text
|
8712 Sqft |
|
Zoning Description
|
Sooke R1 |
|
Zoning Type
|
Residential |
Rooms
| Level |
Type |
Length |
Width |
Dimensions |
|
Second Level |
Bedroom |
10 ft |
10 ft |
10 ft x 10 ft |
|
Second Level |
Kitchen |
16 ft |
14 ft |
16 ft x 14 ft |
|
Second Level |
Living Room |
13 ft |
13 ft |
13 ft x 13 ft |
|
Second Level |
Dining Room |
13 ft |
10 ft |
13 ft x 10 ft |
|
Second Level |
Bedroom |
11 ft |
10 ft |
11 ft x 10 ft |
|
Second Level |
Bedroom |
10 ft |
8 ft |
10 ft x 8 ft |
|
Second Level |
Bathroom |
|
|
4-Piece |
|
Main Level |
Entrance |
8 ft |
4 ft |
8 ft x 4 ft |
|
Main Level |
Kitchen |
15 ft |
9 ft |
15 ft x 9 ft |
|
Main Level |
Living Room |
12 ft |
14 ft |
12 ft x 14 ft |
|
Main Level |
Dining Room |
8 ft |
14 ft |
8 ft x 14 ft |
|
Main Level |
Primary Bedroom |
14 ft |
10 ft |
14 ft x 10 ft |
|
Main Level |
Bathroom |
|
|
4-Piece |
|
Main Level |
Bedroom |
12 ft |
10 ft |
12 ft x 10 ft |
https://www.realtor.ca/real-estate/27290431/6558-lanark-rd-sooke-sooke-vill-core












































































