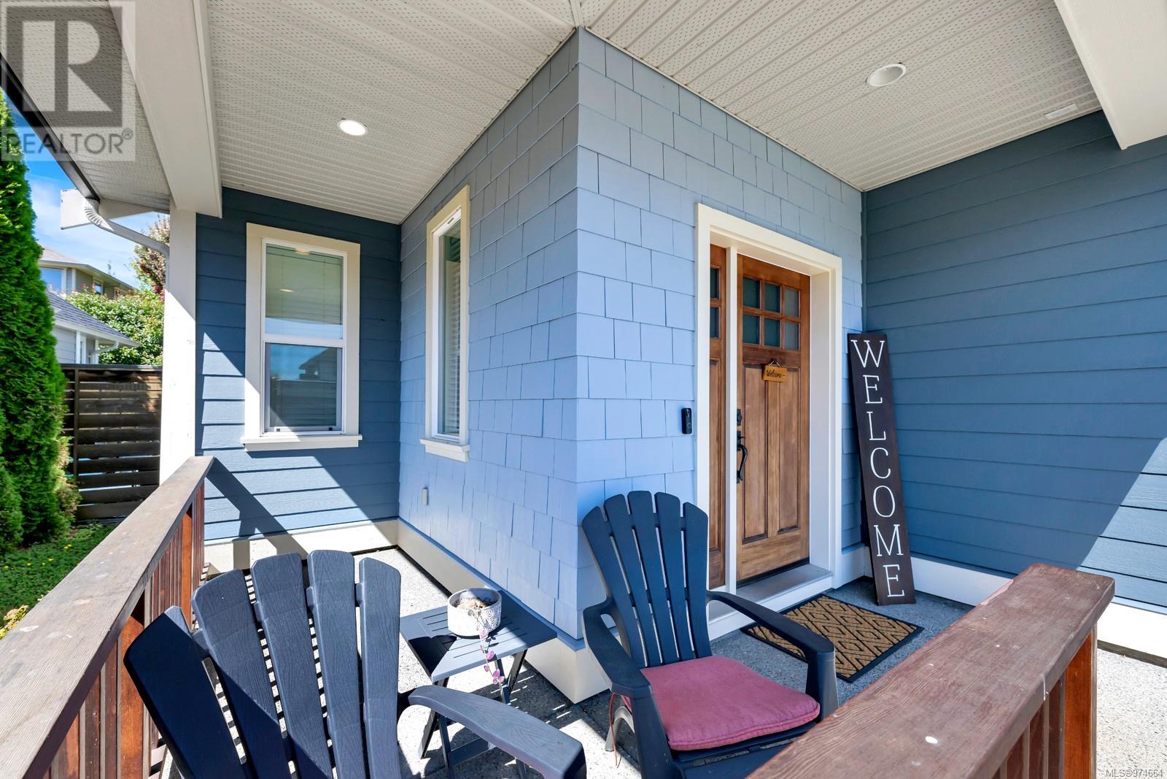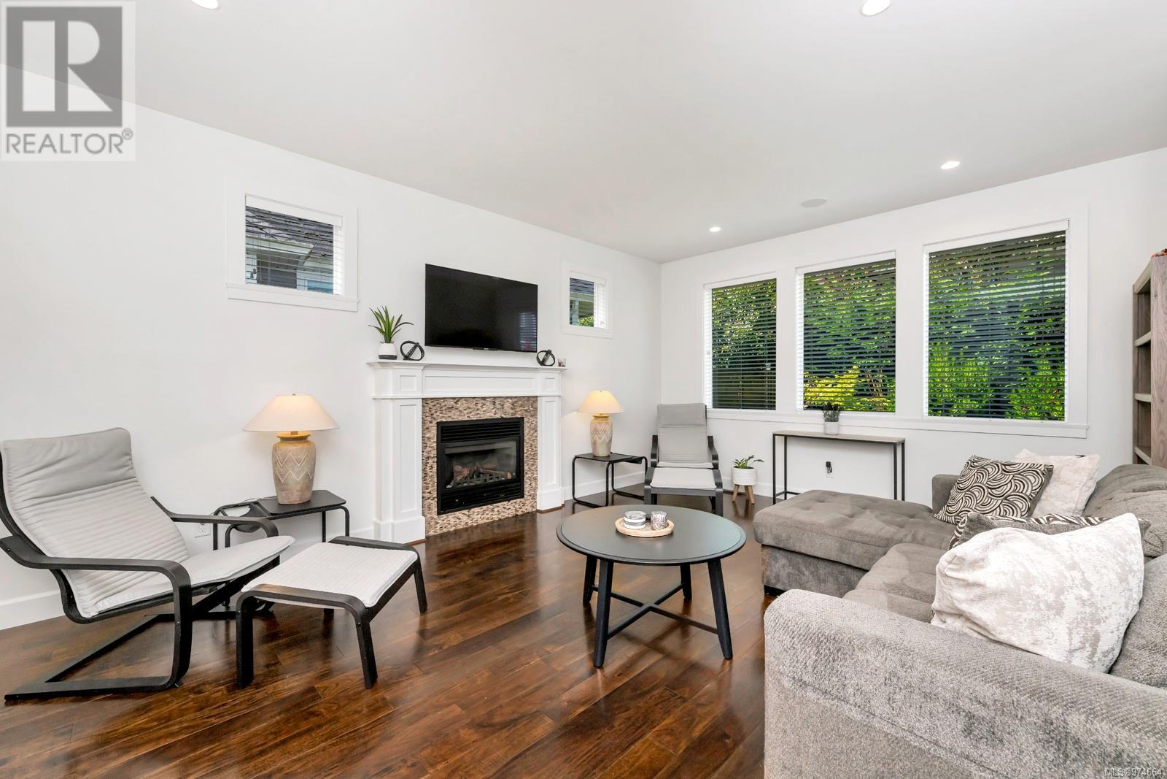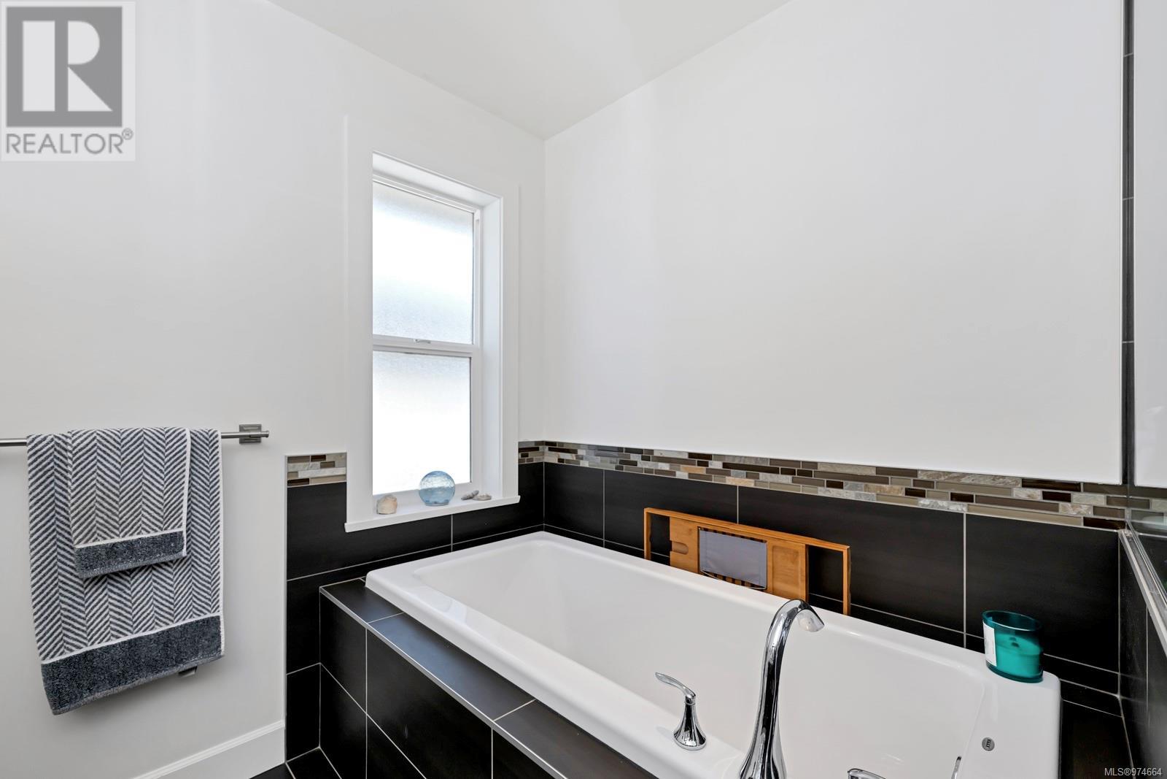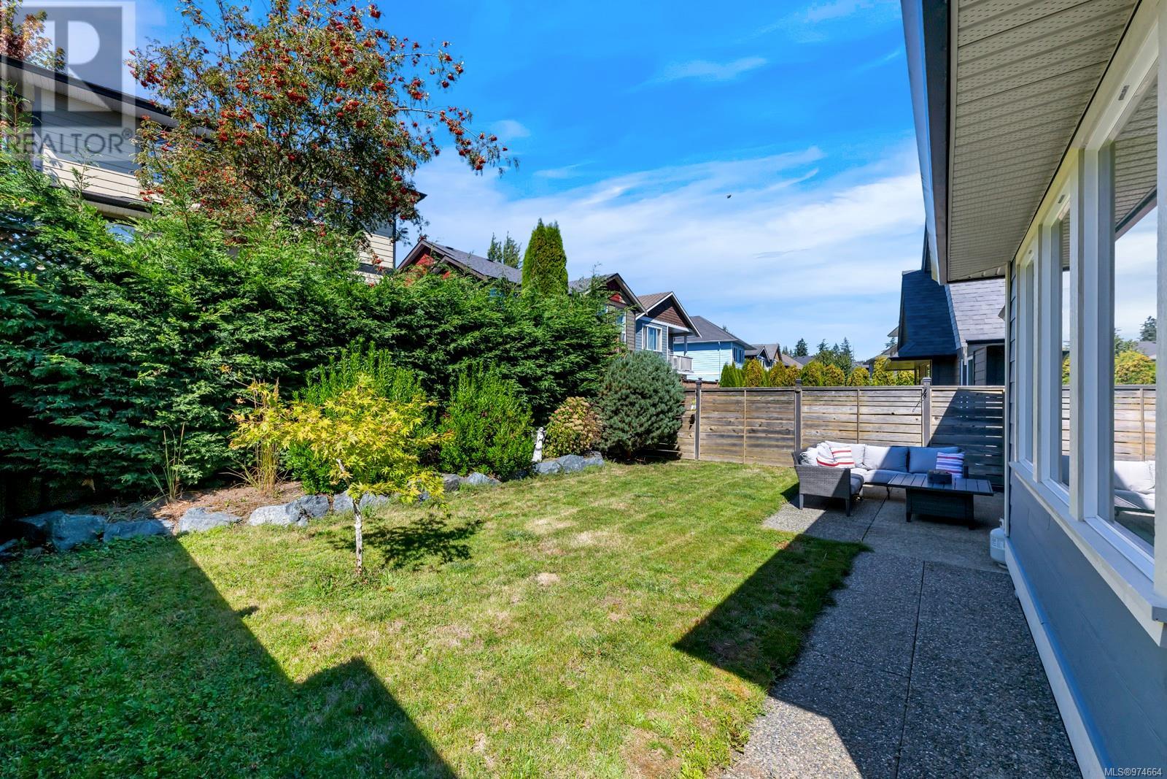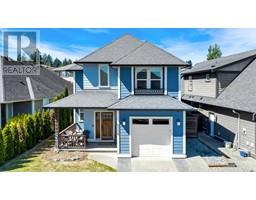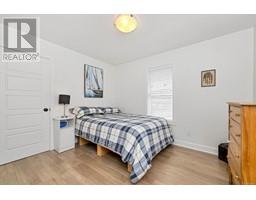6556 Callumwood Lane Sooke, British Columbia V9Z 0W3
$825,000
OPEN HOUSE SUNDAY SEPTEMBER 22, 1PM to 2:30PM. Welcome to your ideal family home on desirable Callumwood Lane! This charming 2013-built residence offers 3 bedrooms along with a versatile den, bonus work space and 3 bathrooms. Enjoy year-round comfort with energy-efficient geothermal heating and cooling. The open-concept main floor boasts 9' ceilings, a den/media room, hardwood floors, a gas fireplace, and a spacious kitchen with an eating bar and separate dining area.. Step outside to a private, easy-care, fully fenced yard with a nice patio. Upstairs, the large primary bedroom includes a walk-in closet and a spacious 5-piece ensuite. Two additional bedrooms, a full bath, and a bonus office nook complete the upper level. A single garage and a quiet street with a kids' playground nearby make this home perfect for families. (id:46227)
Open House
This property has open houses!
1:00 pm
Ends at:2:30 pm
Come check out this wonderful family home.
Property Details
| MLS® Number | 974664 |
| Property Type | Single Family |
| Neigbourhood | Sooke Vill Core |
| Features | Central Location, Level Lot, Private Setting, Other |
| Parking Space Total | 3 |
| Plan | Vip88339 |
| Structure | Patio(s) |
Building
| Bathroom Total | 3 |
| Bedrooms Total | 3 |
| Architectural Style | Westcoast, Other |
| Constructed Date | 2013 |
| Cooling Type | Air Conditioned, See Remarks |
| Fireplace Present | Yes |
| Fireplace Total | 1 |
| Heating Fuel | Electric, Geo Thermal |
| Heating Type | Forced Air, Heat Pump |
| Size Interior | 2516 Sqft |
| Total Finished Area | 1960 Sqft |
| Type | House |
Land
| Acreage | No |
| Size Irregular | 3919 |
| Size Total | 3919 Sqft |
| Size Total Text | 3919 Sqft |
| Zoning Type | Residential |
Rooms
| Level | Type | Length | Width | Dimensions |
|---|---|---|---|---|
| Second Level | Laundry Room | 5'4 x 5'4 | ||
| Second Level | Bedroom | 12'8 x 11'7 | ||
| Second Level | Office | 6'6 x 8'5 | ||
| Second Level | Bedroom | 10 ft | Measurements not available x 10 ft | |
| Second Level | Bathroom | 4-Piece | ||
| Second Level | Ensuite | 8'8 x 11'2 | ||
| Second Level | Primary Bedroom | 13'0 x 13'9 | ||
| Main Level | Media | 11'6 x 9'5 | ||
| Main Level | Entrance | 8'11 x 8'4 | ||
| Main Level | Porch | 13 ft | 4 ft | 13 ft x 4 ft |
| Main Level | Bathroom | 2-Piece | ||
| Main Level | Kitchen | 9'1 x 12'4 | ||
| Main Level | Patio | 13'7 x 15'2 | ||
| Main Level | Dining Room | 11'6 x 11'5 | ||
| Main Level | Living Room | 17'11 x 14'2 |
https://www.realtor.ca/real-estate/27369987/6556-callumwood-lane-sooke-sooke-vill-core



