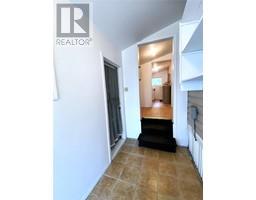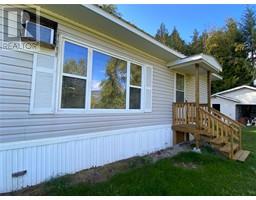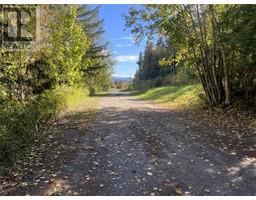2 Bedroom
2 Bathroom
1260 sqft
Wall Unit
Forced Air, See Remarks
Acreage
$580,000
Quick possession possible on this 2 Bed / 2 Bath manufactured home with Addition containing Single Garage, Workshop, Mud Room and Utility Room . Updated electrical, inspected and issued a Silver Label in October 2024. New carpet in Living Room and Primary Bedroom. 1.57 acres with lake views that could be expanded with management of vegetation. Mature trees provide privacy. Upper driveway to home and 2nd lane-way to lower part of property which has room for RV parking. Driving Shed at rear of property has a workshop, as well as an additional storage room, all with power and lights. Located just West of Sorrento in a neighbourhood of small acreages and farms, this is a great place to live peacefully and enjoy nature whether starting out, raising a family, or retiring. (id:46227)
Property Details
|
MLS® Number
|
10325677 |
|
Property Type
|
Single Family |
|
Neigbourhood
|
Sorrento |
|
Parking Space Total
|
1 |
Building
|
Bathroom Total
|
2 |
|
Bedrooms Total
|
2 |
|
Constructed Date
|
1992 |
|
Cooling Type
|
Wall Unit |
|
Heating Type
|
Forced Air, See Remarks |
|
Roof Material
|
Steel |
|
Roof Style
|
Unknown |
|
Stories Total
|
2 |
|
Size Interior
|
1260 Sqft |
|
Type
|
Manufactured Home |
|
Utility Water
|
Municipal Water |
Parking
Land
|
Acreage
|
Yes |
|
Current Use
|
Mobile Home |
|
Sewer
|
Septic Tank |
|
Size Irregular
|
1.57 |
|
Size Total
|
1.57 Ac|1 - 5 Acres |
|
Size Total Text
|
1.57 Ac|1 - 5 Acres |
|
Zoning Type
|
Unknown |
Rooms
| Level |
Type |
Length |
Width |
Dimensions |
|
Lower Level |
Workshop |
|
|
10'4'' x 20'5'' |
|
Lower Level |
Mud Room |
|
|
13'3'' x 5'5'' |
|
Main Level |
Utility Room |
|
|
10'11'' x 5'5'' |
|
Main Level |
Foyer |
|
|
5'11'' x 5'5'' |
|
Main Level |
Other |
|
|
8' x 6'4'' |
|
Main Level |
Foyer |
|
|
5'8'' x 4'9'' |
|
Main Level |
Laundry Room |
|
|
6'10'' x 5'2'' |
|
Main Level |
4pc Bathroom |
|
|
8' x 5' |
|
Main Level |
Bedroom |
|
|
10'8'' x 9'6'' |
|
Main Level |
4pc Ensuite Bath |
|
|
5'4'' x 8'3'' |
|
Main Level |
Primary Bedroom |
|
|
10'4'' x 13' |
|
Main Level |
Living Room |
|
|
16' x 13'2'' |
|
Main Level |
Dining Room |
|
|
15' x 5'6'' |
|
Main Level |
Kitchen |
|
|
15' x 7'6'' |
https://www.realtor.ca/real-estate/27533226/655-caouette-road-sorrento-sorrento












































































