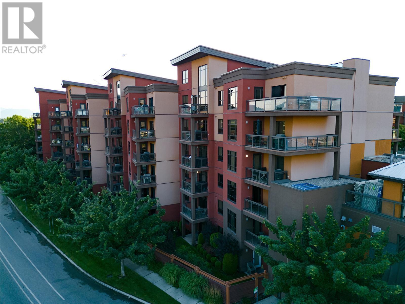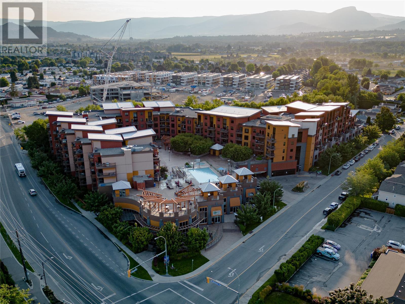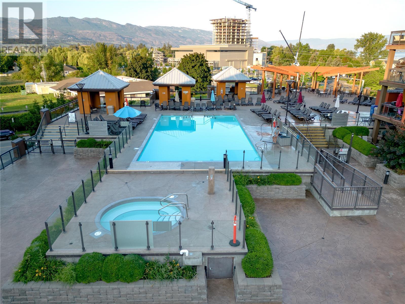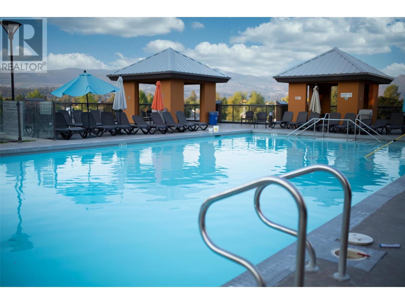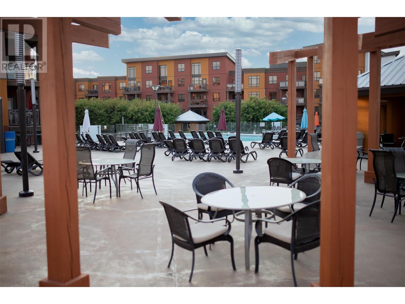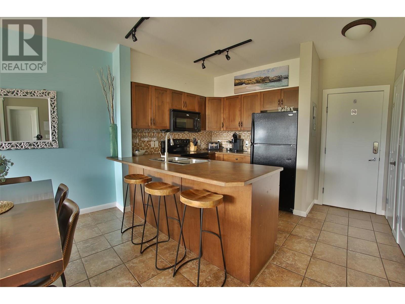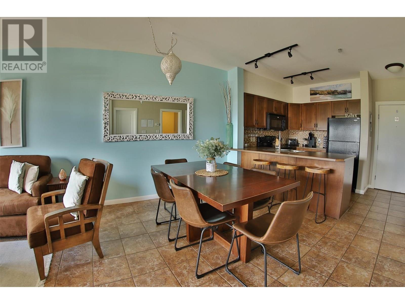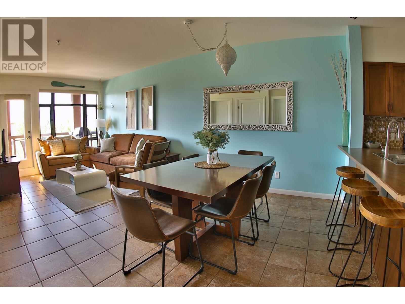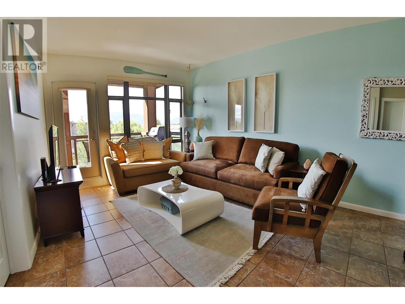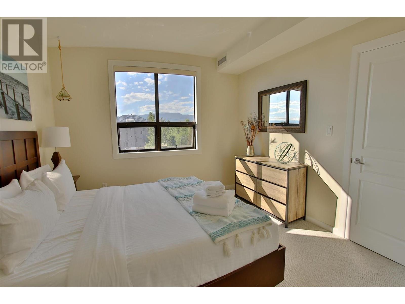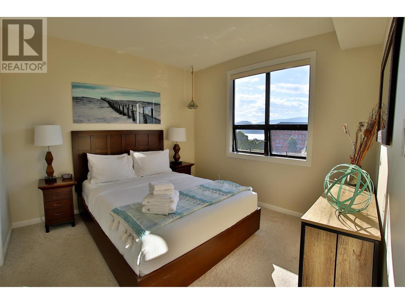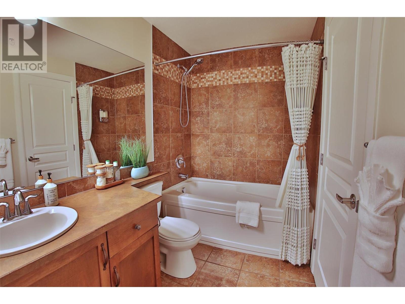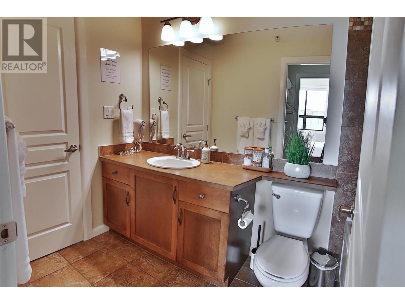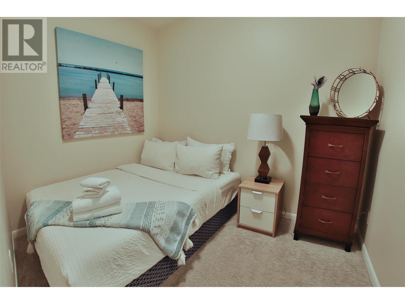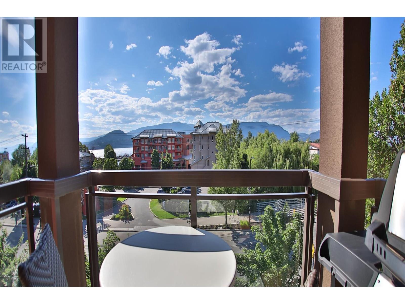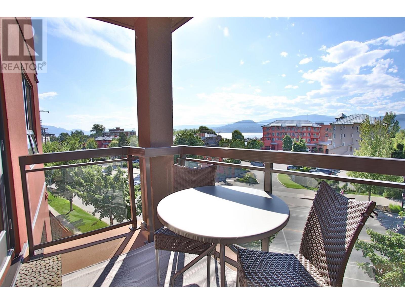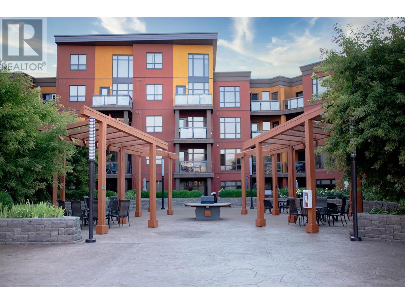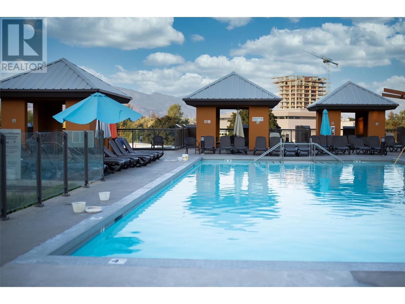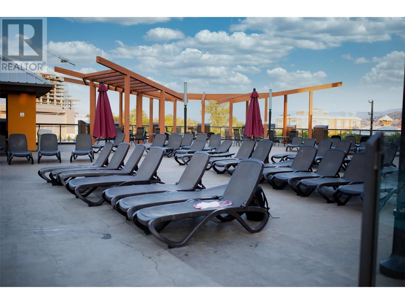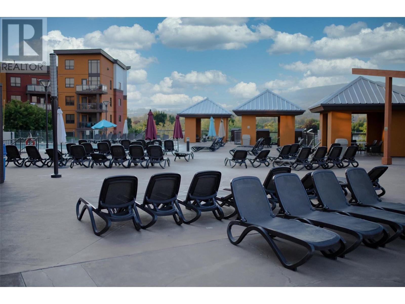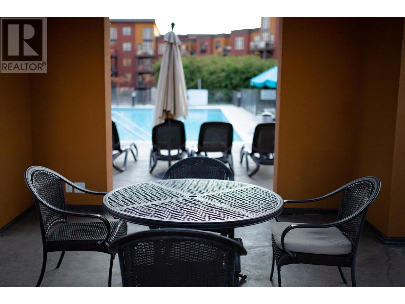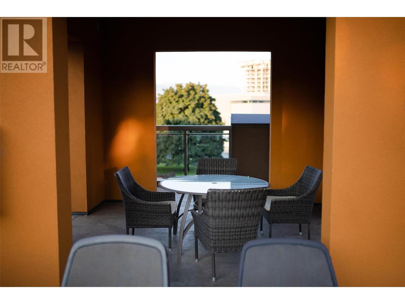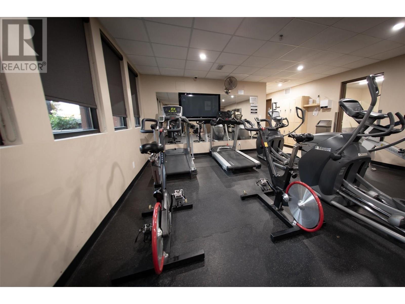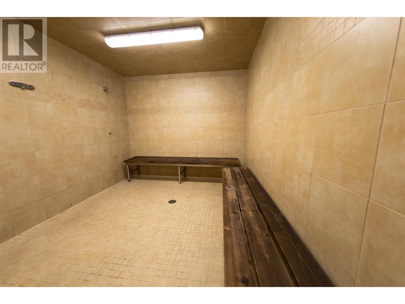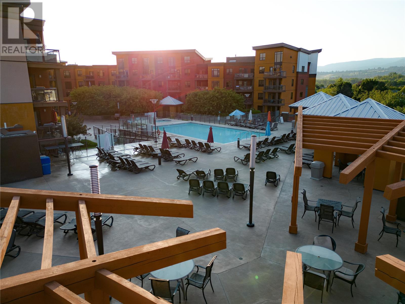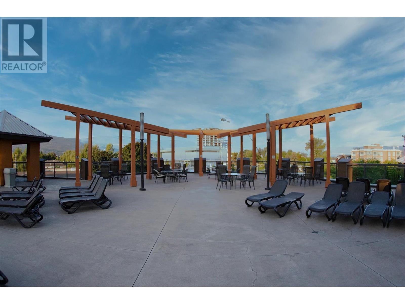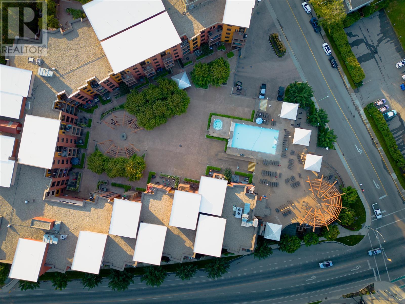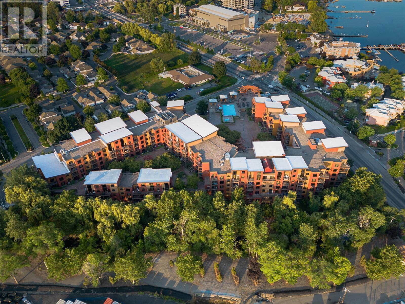654 Cook Road Unit# 416 Kelowna, British Columbia V1W 3G7
$479,900Maintenance, Reserve Fund Contributions, Insurance, Ground Maintenance, Property Management, Other, See Remarks, Recreation Facilities, Waste Removal
$612.76 Monthly
Maintenance, Reserve Fund Contributions, Insurance, Ground Maintenance, Property Management, Other, See Remarks, Recreation Facilities, Waste Removal
$612.76 MonthlyResort style property includes outdoor pool, hot tub, patio areas, dining and BBQ areas, caretaker, elevator, hot water, exercise room, steam room & more! Located across the street from Okanagan Lake, the Cook Road boat launch, Hotel Eldorado and the nearby Rotary Park. Close to the Kelowna Wine Trail and only 10 minutes to downtown Kelowna. This lake view unit offers two bedrooms with a walk-in closet and access to the spacious bath. The main living area is open concept with updated appliances in the kitchen, an eating bar, dining and living room. The strata fees take care of ALL your heating, cooling, electrical and natural gas costs! This unit is being sold including all contents which makes it perfect for your full-time residence or solid investment and it is conveniently located close to Okanagan College. Pet Restrictions: 1 cat or 1 dog to a max 15"" at shoulder. Secured underground parking and close to all amenities. This one has it ALL!! Call to view today!! (id:46227)
Property Details
| MLS® Number | 10313272 |
| Property Type | Single Family |
| Neigbourhood | Lower Mission |
| Community Name | Playa Del Sol |
| Amenities Near By | Golf Nearby, Airport, Park, Recreation, Shopping |
| Community Features | Rentals Allowed With Restrictions |
| Parking Space Total | 1 |
| Pool Type | Inground Pool, Outdoor Pool |
| View Type | Lake View, Mountain View, View (panoramic) |
| Water Front Type | Other |
Building
| Bathroom Total | 1 |
| Bedrooms Total | 1 |
| Appliances | Refrigerator, Dishwasher, Dryer, Range - Electric, Microwave, Washer |
| Constructed Date | 2007 |
| Cooling Type | Central Air Conditioning |
| Exterior Finish | Stucco |
| Flooring Type | Carpeted, Ceramic Tile |
| Heating Type | Forced Air |
| Stories Total | 1 |
| Size Interior | 760 Sqft |
| Type | Apartment |
| Utility Water | Municipal Water |
Parking
| Parkade | |
| Underground |
Land
| Access Type | Easy Access |
| Acreage | No |
| Land Amenities | Golf Nearby, Airport, Park, Recreation, Shopping |
| Landscape Features | Landscaped |
| Sewer | Municipal Sewage System |
| Size Total Text | Under 1 Acre |
| Zoning Type | Unknown |
Rooms
| Level | Type | Length | Width | Dimensions |
|---|---|---|---|---|
| Main Level | Primary Bedroom | 11'4'' x 11'6'' | ||
| Main Level | Living Room | 12'2'' x 15'0'' | ||
| Main Level | Kitchen | 8'5'' x 9'5'' | ||
| Main Level | Dining Room | 12'6'' x 6'3'' | ||
| Main Level | Den | 9'10'' x 9'8'' | ||
| Main Level | 4pc Bathroom | 9'10'' x 5'6'' |
https://www.realtor.ca/real-estate/26857197/654-cook-road-unit-416-kelowna-lower-mission


