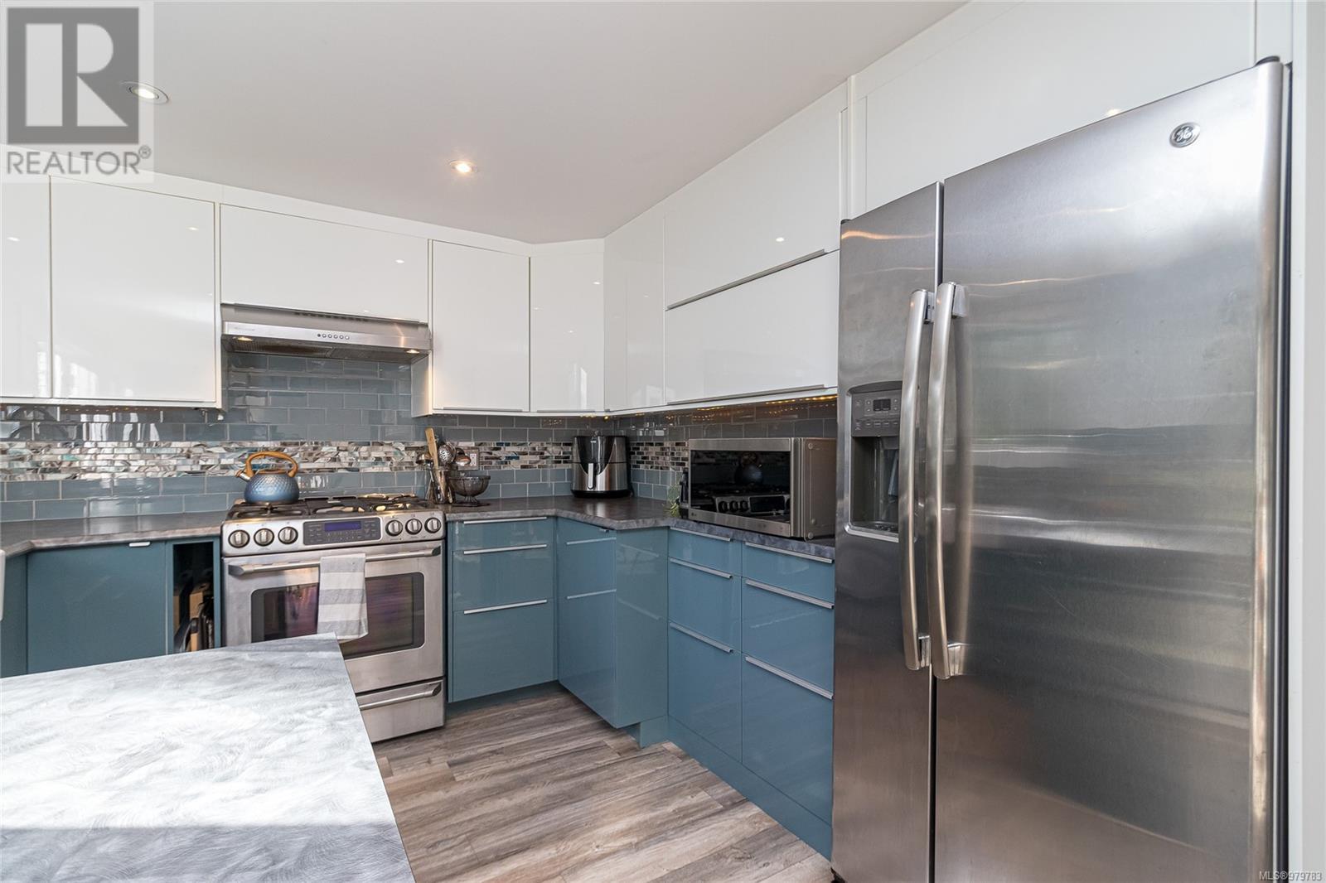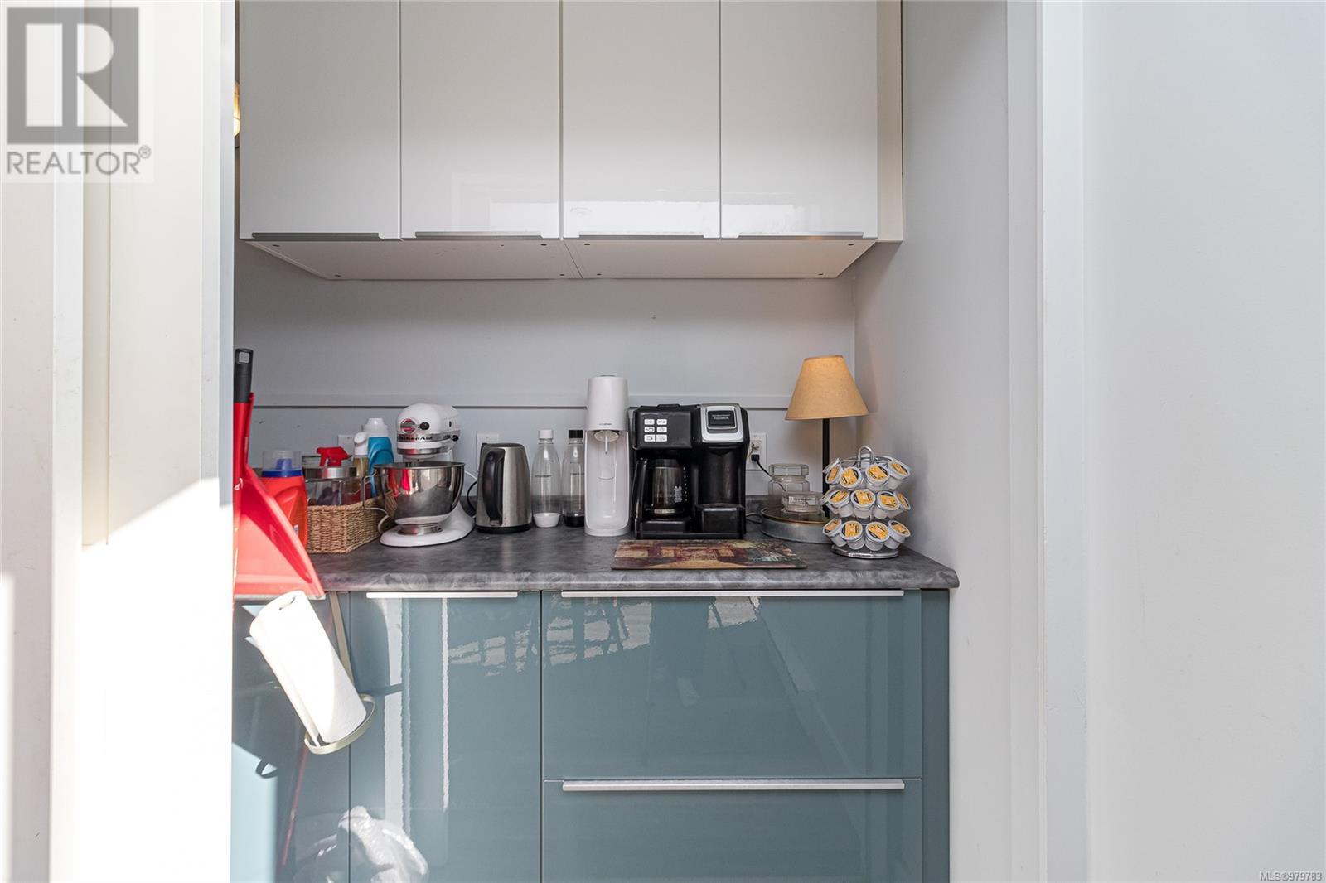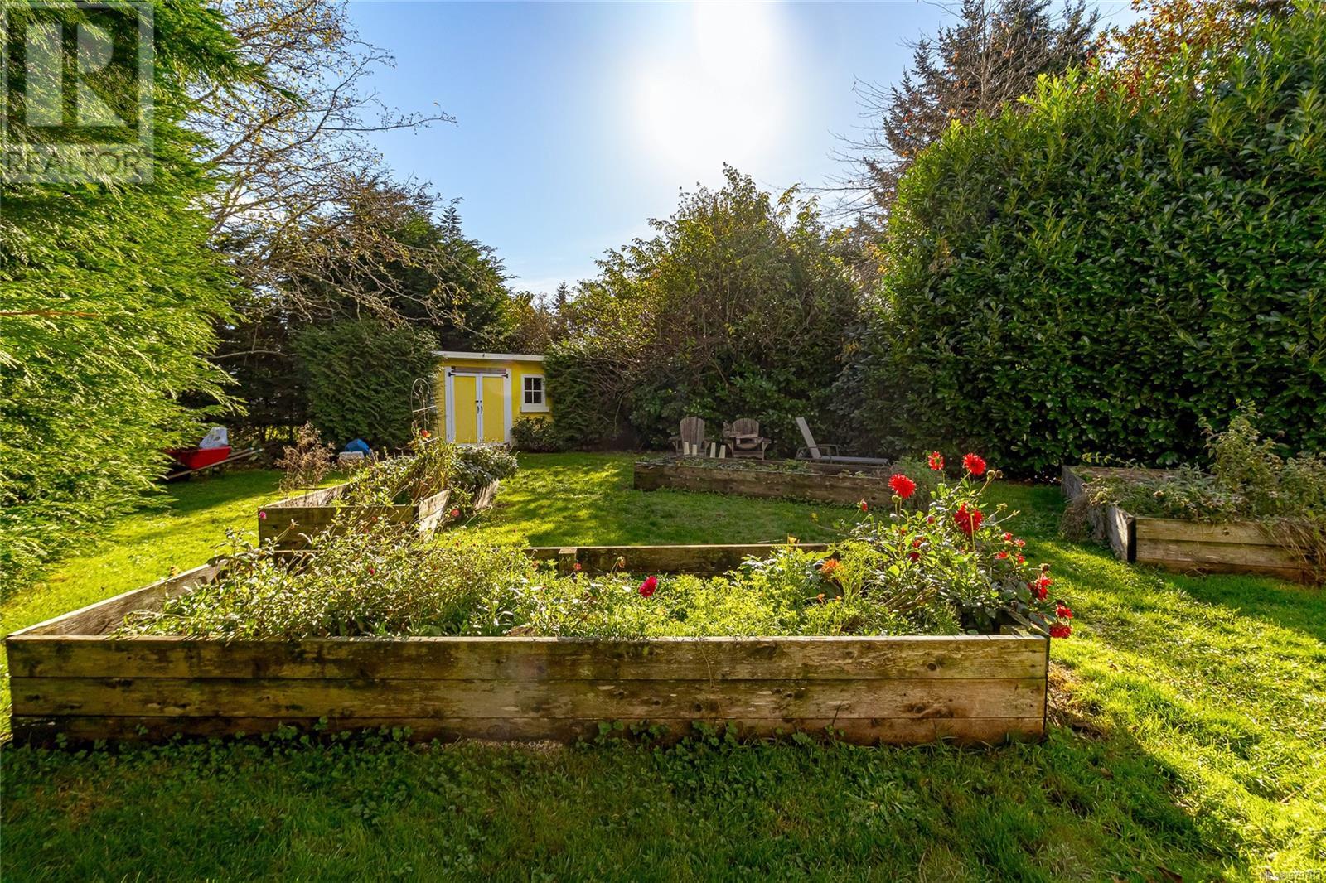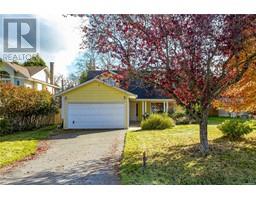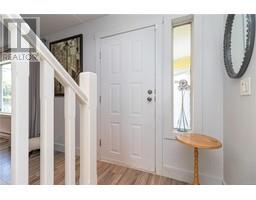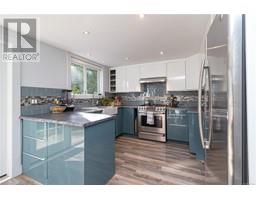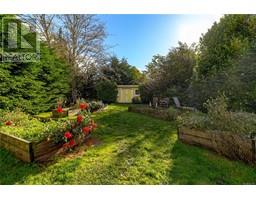6539 Grant Rd E Sooke, British Columbia V9Z 0W9
$799,000
OPEN HOUSE SUN: 2-3:30 PM. BE IN BEFORE CHRISTMAS! This stunning Cape Cod home on a Private, Sunny .22 Acre lot at the end of a quiet cul de sac is a fabulous offering at this price. Fully Renovated from Top to Bottom, with a newer custom Ikea Kitchen, gas stove plus stainless appliances. Spacious eating area with barn doors to the coffee bar! New flooring & lighting throughout. Huge living room with Natural gas fireplace. Main floor offers a large den with built-in shelving unit or make it an additional bedroom. Upstairs are 2 huge bedrooms and a spa inspired new bathroom with heated floors and mirror. Sunny back patio and yard for your outdoor enjoyment with a gas bbq outlet . A gardener's delight. Shed and double garage provide plenty of storage and working space. In the heart of Sooke, walking distance to all that the community has to offer. This is a Fabulous property that you MUST SEE!!! (id:46227)
Open House
This property has open houses!
2:00 pm
Ends at:3:30 pm
BE IN FOR CHRISTMAS! TOTALLY RENOVATED 2 OR 3 BEDROOM 2 BATH HOME ON A HUGE LOT AT THE END OF A FAMILY FRIENDLY CUL DE SAC. DON'T MISS THIS ONE !
Property Details
| MLS® Number | 979783 |
| Property Type | Single Family |
| Neigbourhood | Sooke Vill Core |
| Features | Central Location, Cul-de-sac, Level Lot, Private Setting, Southern Exposure, Other, Rectangular, Marine Oriented |
| Parking Space Total | 4 |
| Plan | Vip39054 |
| Structure | Shed, Patio(s) |
Building
| Bathroom Total | 2 |
| Bedrooms Total | 3 |
| Architectural Style | Cape Cod |
| Constructed Date | 1987 |
| Cooling Type | None |
| Fireplace Present | Yes |
| Fireplace Total | 1 |
| Heating Fuel | Electric, Natural Gas |
| Heating Type | Baseboard Heaters |
| Size Interior | 2009 Sqft |
| Total Finished Area | 1644 Sqft |
| Type | House |
Land
| Access Type | Road Access |
| Acreage | No |
| Size Irregular | 9583 |
| Size Total | 9583 Sqft |
| Size Total Text | 9583 Sqft |
| Zoning Type | Residential |
Rooms
| Level | Type | Length | Width | Dimensions |
|---|---|---|---|---|
| Second Level | Bathroom | 3-Piece | ||
| Second Level | Bedroom | 13 ft | 11 ft | 13 ft x 11 ft |
| Second Level | Primary Bedroom | 15 ft | 14 ft | 15 ft x 14 ft |
| Main Level | Porch | 24 ft | 6 ft | 24 ft x 6 ft |
| Main Level | Storage | 16 ft | 8 ft | 16 ft x 8 ft |
| Main Level | Bathroom | 4-Piece | ||
| Main Level | Patio | 27 ft | 14 ft | 27 ft x 14 ft |
| Main Level | Family Room | 10 ft | 10 ft | 10 ft x 10 ft |
| Main Level | Bedroom | 12 ft | 14 ft | 12 ft x 14 ft |
| Main Level | Kitchen | 10 ft | 10 ft | 10 ft x 10 ft |
| Main Level | Dining Room | 13 ft | 10 ft | 13 ft x 10 ft |
| Main Level | Living Room | 17' x 14' | ||
| Main Level | Entrance | 7' x 4' |
https://www.realtor.ca/real-estate/27597415/6539-grant-rd-e-sooke-sooke-vill-core
















