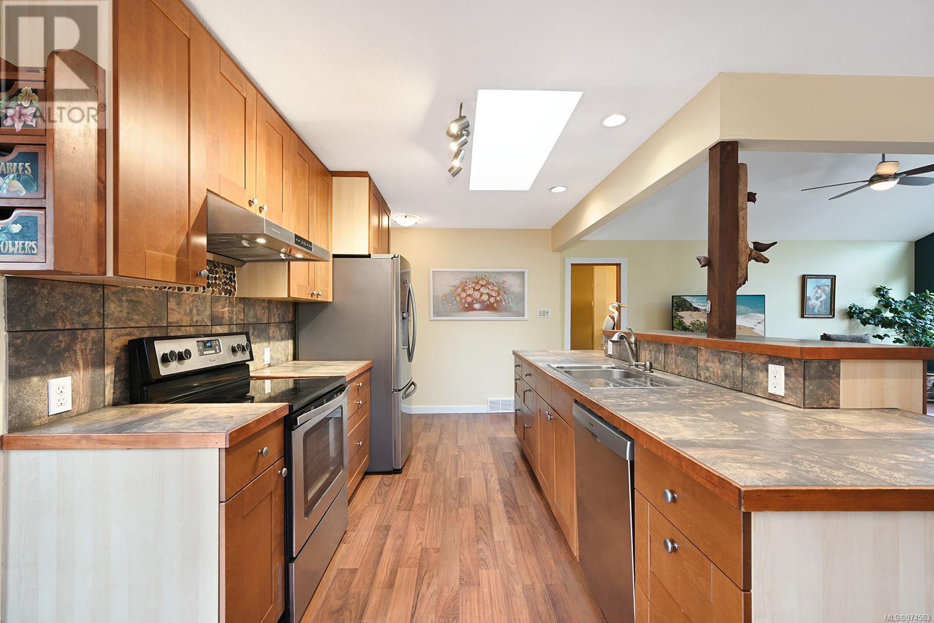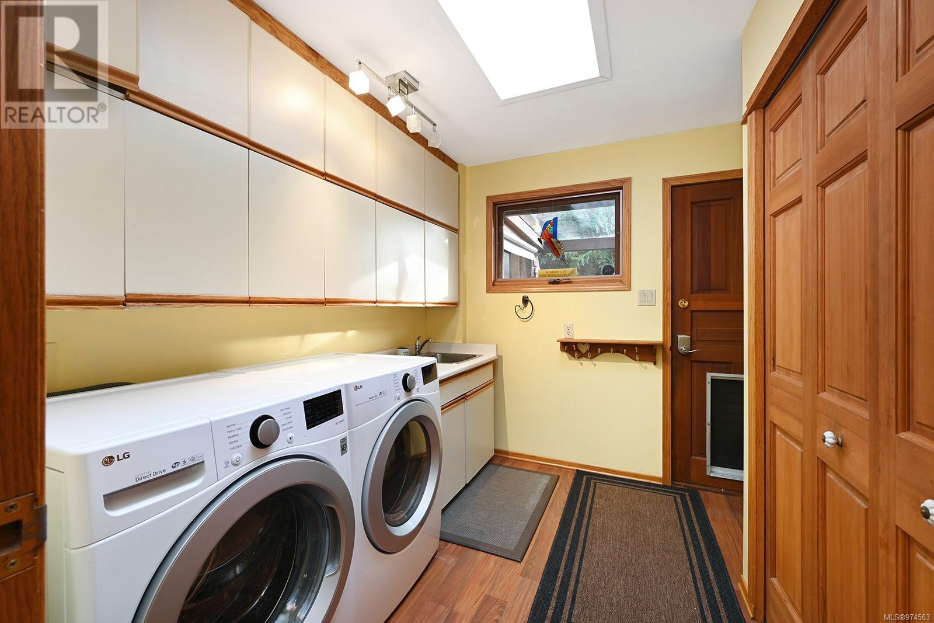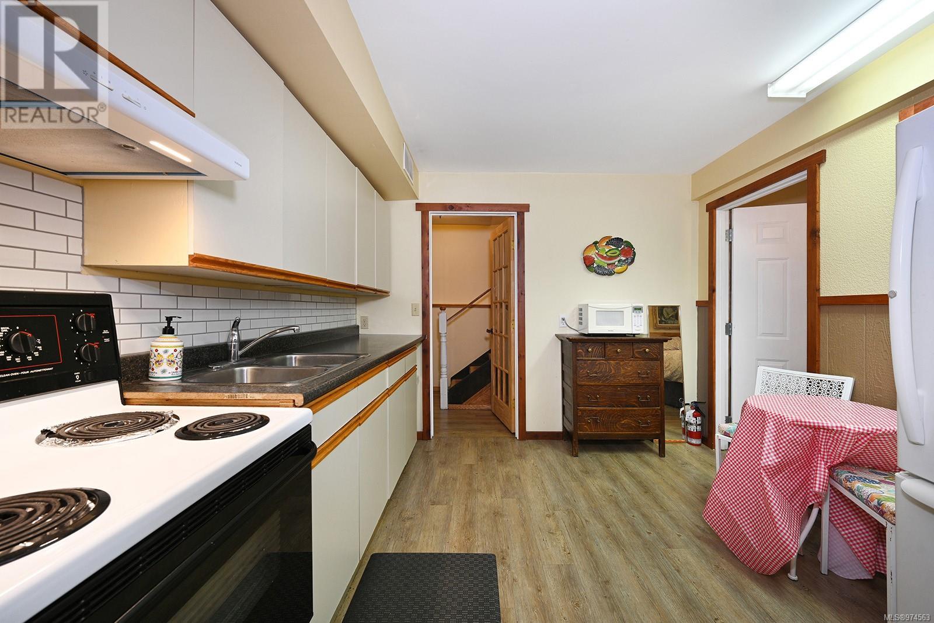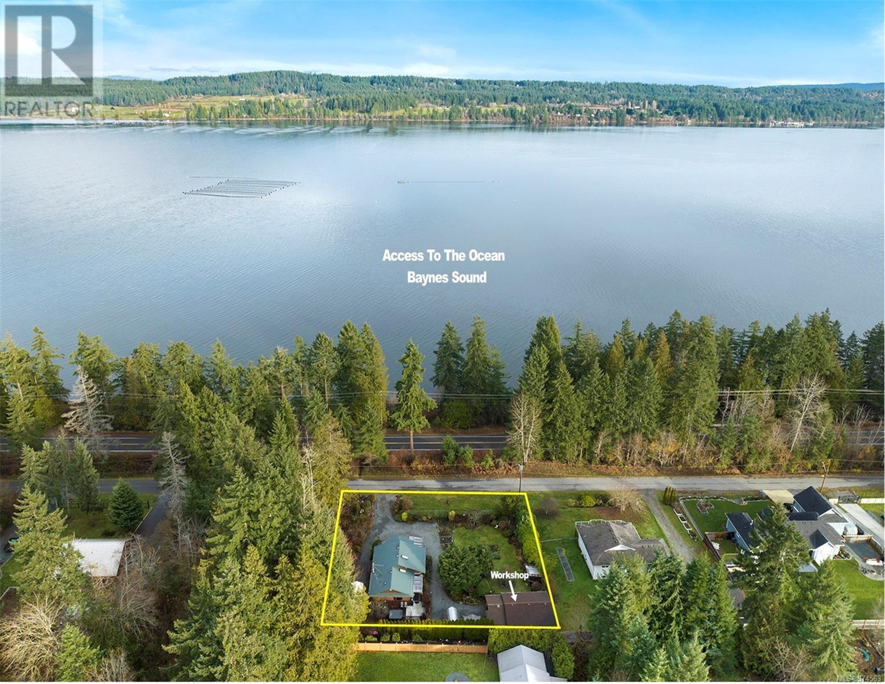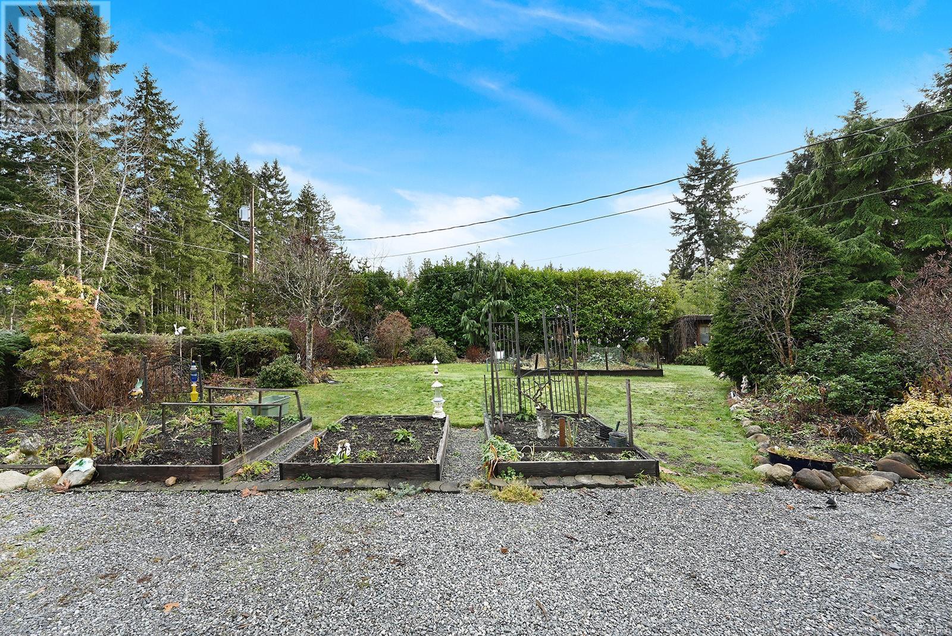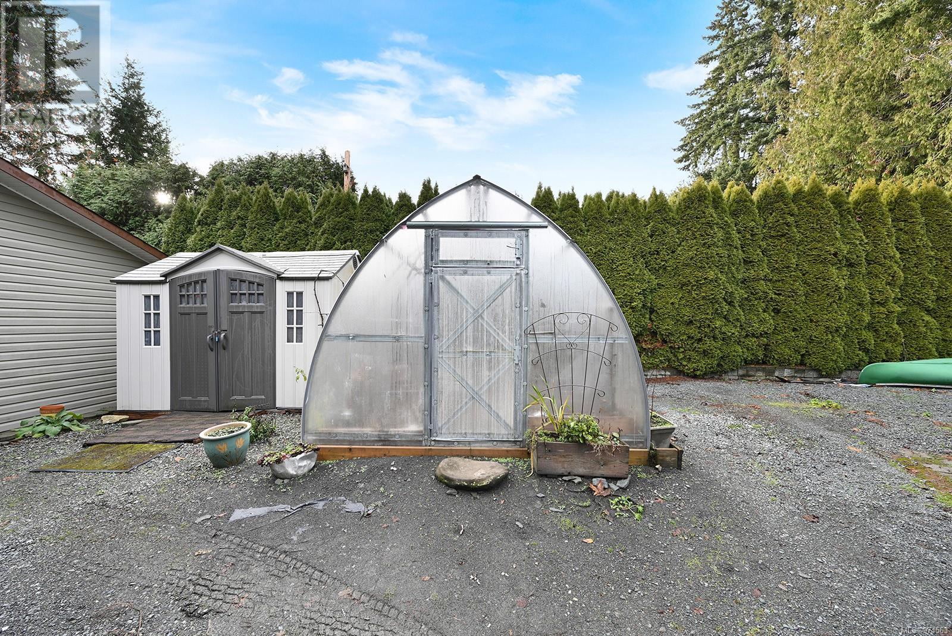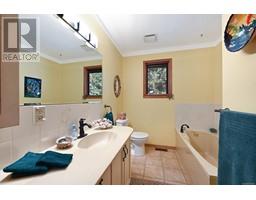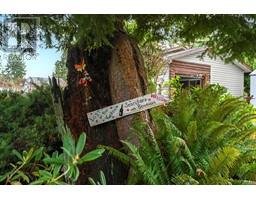4 Bedroom
4 Bathroom
3590 sqft
Westcoast
Fireplace
Air Conditioned
Heat Pump
$899,000
West Coast Home -enjoy coastal living in this 3500 sq ft 4 bedroom/3 bath home. Tucked away on a spacious & private 0.42-acre lot, this serene sanctuary offers breathtaking ocean views. The open-concept layout & soaring vaulted ceilings create a welcoming, airy ambiance, ideal for both relaxation & entertaining. Soak up the sun or enjoy sunsets over the water from the two decks. Landscaped grounds delight a gardener, featuring a tranquil fish pond, vibrant shrubs & trees. This home is move-in ready with modern upgrades: heat pump,new hot water tank, fresh paint, new washer, dryer & fridge. The property also boasts a self-contained secondary suite, greenhouse & insulated workshop (21x26) Nature enthusiasts will love the proximity to Joe Walker Community Park, offering ocean access & trails. Just minutes away from Courtenay and Comox. This is more than just a home—it's a coastal paradise -live the life you've always dreamed of. Don’t miss your chance to own this incredible retreat! (id:46227)
Property Details
|
MLS® Number
|
974563 |
|
Property Type
|
Single Family |
|
Neigbourhood
|
Union Bay/Fanny Bay |
|
Features
|
Private Setting, Other, Marine Oriented |
|
Parking Space Total
|
4 |
|
Plan
|
Vip29545 |
|
Structure
|
Greenhouse, Shed, Workshop, Patio(s) |
|
View Type
|
Ocean View |
Building
|
Bathroom Total
|
4 |
|
Bedrooms Total
|
4 |
|
Architectural Style
|
Westcoast |
|
Constructed Date
|
1981 |
|
Cooling Type
|
Air Conditioned |
|
Fireplace Present
|
Yes |
|
Fireplace Total
|
1 |
|
Heating Fuel
|
Wood |
|
Heating Type
|
Heat Pump |
|
Size Interior
|
3590 Sqft |
|
Total Finished Area
|
3541 Sqft |
|
Type
|
House |
Land
|
Access Type
|
Road Access |
|
Acreage
|
No |
|
Size Irregular
|
18295 |
|
Size Total
|
18295 Sqft |
|
Size Total Text
|
18295 Sqft |
|
Zoning Description
|
Cr-1 |
|
Zoning Type
|
Residential |
Rooms
| Level |
Type |
Length |
Width |
Dimensions |
|
Lower Level |
Patio |
|
|
22'7 x 18'9 |
|
Lower Level |
Bathroom |
|
|
6'8 x 6'4 |
|
Lower Level |
Storage |
|
|
7'1 x 6'2 |
|
Lower Level |
Den |
|
|
14'9 x 10'4 |
|
Lower Level |
Bedroom |
|
|
18'2 x 13'10 |
|
Main Level |
Kitchen |
|
|
10'9 x 10'0 |
|
Main Level |
Dining Room |
|
|
21'1 x 9'5 |
|
Main Level |
Living Room |
|
|
19'3 x 12'9 |
|
Main Level |
Bedroom |
|
|
10'7 x 9'4 |
|
Main Level |
Laundry Room |
|
|
9'3 x 8'10 |
|
Main Level |
Bathroom |
|
|
9'4 x 6'11 |
|
Main Level |
Bathroom |
|
|
7'10 x 5'5 |
|
Main Level |
Primary Bedroom |
|
|
14'0 x 11'2 |
|
Other |
Storage |
|
|
9'6 x 9'5 |
|
Other |
Workshop |
|
|
25'2 x 20'6 |
|
Additional Accommodation |
Bathroom |
|
|
7'0 x 6'11 |
|
Additional Accommodation |
Kitchen |
|
|
11'0 x 10'5 |
|
Additional Accommodation |
Bedroom |
|
|
11'10 x 10'10 |
|
Additional Accommodation |
Living Room |
|
|
15'10 x 10'11 |
|
Additional Accommodation |
Living Room |
|
|
15'10 x 14'0 |
https://www.realtor.ca/real-estate/27350457/6537-walker-frontage-rd-fanny-bay-union-bayfanny-bay





