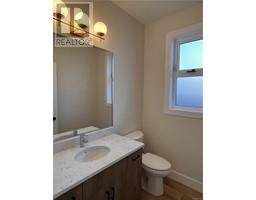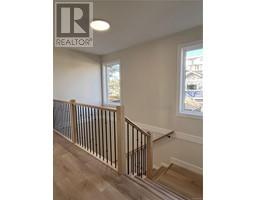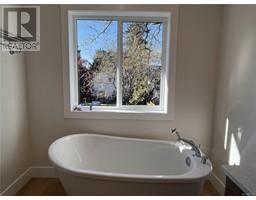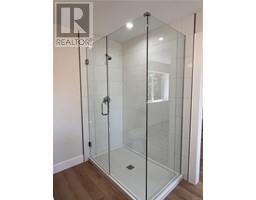653 Hoffman Ave Langford, British Columbia V9B 3A6
3 Bedroom
3 Bathroom
2004 sqft
Fireplace
Air Conditioned
Heat Pump
$999,900
Newly constructed side by side duplex in the heart of downtown Langford. Each side offers plenty of parking, large fully fenced backyards, 3 very spacious bedrooms, 2 1/2 baths, well laid out kitchens w/eat bar and pantry, quality appliances, great layout and all within a short walk to everything downtown Langford has to offer. Don't hesitate and book your viewing today. Roughed in for gas, BBQ box on back patio. Price plus GST. (id:46227)
Property Details
| MLS® Number | 971761 |
| Property Type | Single Family |
| Neigbourhood | Mill Hill |
| Community Features | Pets Allowed, Family Oriented |
| Parking Space Total | 2 |
| Plan | Eps9993 |
Building
| Bathroom Total | 3 |
| Bedrooms Total | 3 |
| Constructed Date | 2024 |
| Cooling Type | Air Conditioned |
| Fireplace Present | Yes |
| Fireplace Total | 1 |
| Heating Type | Heat Pump |
| Size Interior | 2004 Sqft |
| Total Finished Area | 1740 Sqft |
| Type | Duplex |
Land
| Acreage | No |
| Size Irregular | 9148 |
| Size Total | 9148 Sqft |
| Size Total Text | 9148 Sqft |
| Zoning Type | Residential |
Rooms
| Level | Type | Length | Width | Dimensions |
|---|---|---|---|---|
| Second Level | Bedroom | 12'6 x 10'2 | ||
| Second Level | Bedroom | 11'2 x 12'5 | ||
| Second Level | Ensuite | 7'8 x 11'9 | ||
| Second Level | Bathroom | 4-Piece | ||
| Second Level | Primary Bedroom | 13'9 x 14'8 | ||
| Main Level | Bathroom | 2-Piece | ||
| Main Level | Pantry | 5'3 x 5'2 | ||
| Main Level | Laundry Room | 5'6 x 5'2 | ||
| Main Level | Dining Room | 7'5 x 11'8 | ||
| Main Level | Living Room | 13'5 x 14'3 | ||
| Main Level | Kitchen | 10'3 x 10'9 | ||
| Main Level | Entrance | 6'9 x 10'1 |
https://www.realtor.ca/real-estate/27229724/653-hoffman-ave-langford-mill-hill






















































