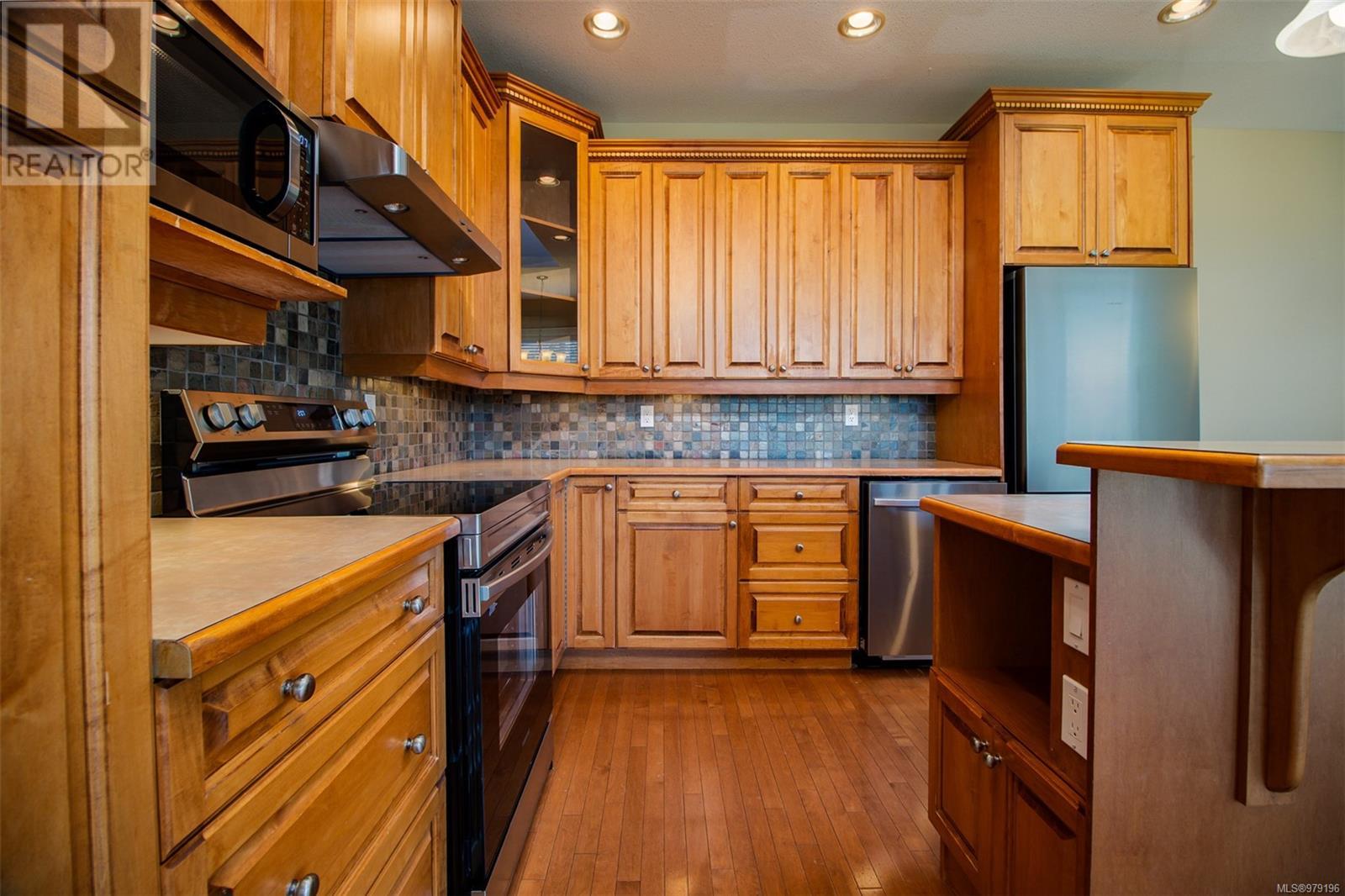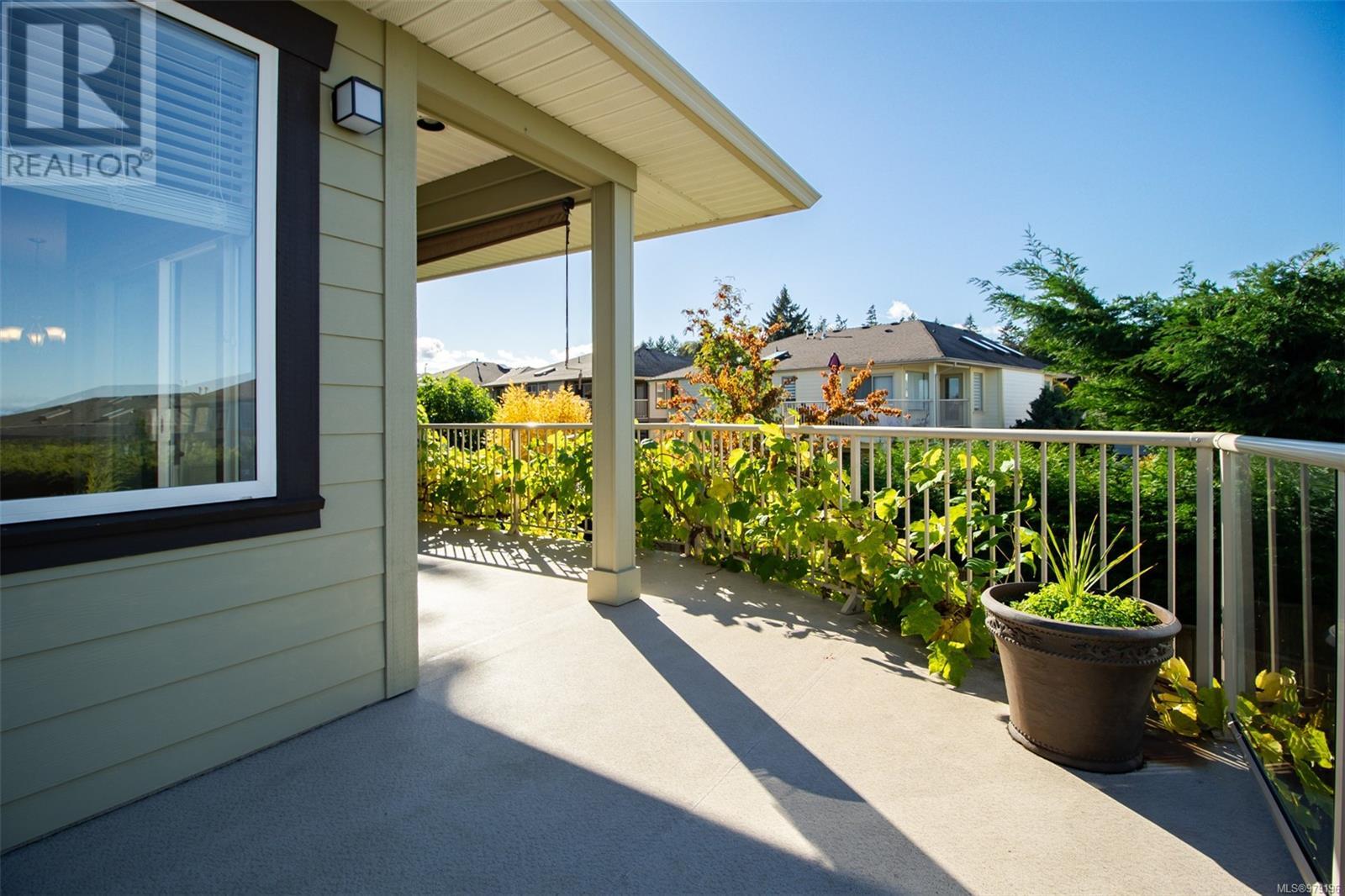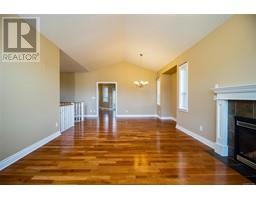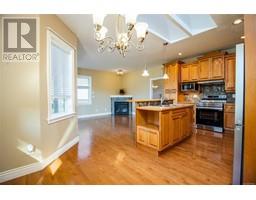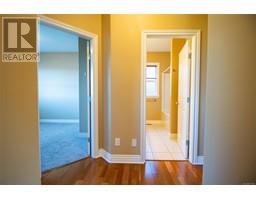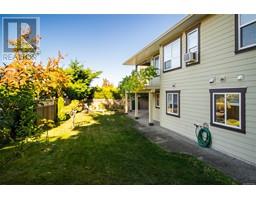6 Bedroom
4 Bathroom
3302 sqft
Fireplace
None
Forced Air
$1,198,000
Spacious 6-Bedroom Family Home in North Nanaimo. Tucked away in a peaceful cul-de-sac in North Nanaimo, this stunning 6-bedroom home offers an ideal family setting. The expansive, flat lot is perfect for outdoor fun and features low-maintenance landscaping. Enjoy ocean views from the balcony, complete with a convenient gas BBQ hookup. Inside, you're welcomed by a grand foyer with soaring 30-foot ceilings, leading to hardwood floors that flow into the living and dining areas. These spaces boast 14-foot ceilings and feature two fireplaces—one in the kitchen and another in the living area—for added warmth and comfort. A self-contained 2-bedroom suite provides versatile living options. Bright and airy throughout, the kitchen connects to a cozy family room and breakfast nook. Recent upgrades include a new hot water tank, serviced furnace, fresh interior and exterior paint, new appliances, and updated carpet. This home captures the essence of coastal living and is ready for its next family (id:46227)
Property Details
|
MLS® Number
|
979196 |
|
Property Type
|
Single Family |
|
Neigbourhood
|
North Nanaimo |
|
Features
|
Central Location, Cul-de-sac, Other |
|
Parking Space Total
|
4 |
Building
|
Bathroom Total
|
4 |
|
Bedrooms Total
|
6 |
|
Appliances
|
Refrigerator, Stove, Washer, Dryer |
|
Constructed Date
|
2004 |
|
Cooling Type
|
None |
|
Fireplace Present
|
Yes |
|
Fireplace Total
|
2 |
|
Heating Type
|
Forced Air |
|
Size Interior
|
3302 Sqft |
|
Total Finished Area
|
3302 Sqft |
|
Type
|
House |
Land
|
Access Type
|
Road Access |
|
Acreage
|
No |
|
Size Irregular
|
7814 |
|
Size Total
|
7814 Sqft |
|
Size Total Text
|
7814 Sqft |
|
Zoning Type
|
Residential |
Rooms
| Level |
Type |
Length |
Width |
Dimensions |
|
Lower Level |
Living Room |
|
|
14'1 x 13'11 |
|
Lower Level |
Kitchen |
|
|
11'10 x 9'3 |
|
Lower Level |
Bedroom |
|
|
13'10 x 13'5 |
|
Lower Level |
Bedroom |
|
|
14'5 x 9'6 |
|
Lower Level |
Bedroom |
|
|
14'6 x 9'1 |
|
Lower Level |
Bathroom |
|
|
4-Piece |
|
Lower Level |
Bathroom |
|
|
2-Piece |
|
Main Level |
Living Room |
|
|
13'5 x 13'4 |
|
Main Level |
Kitchen |
|
|
11'1 x 11'1 |
|
Main Level |
Family Room |
|
|
13'11 x 12'2 |
|
Main Level |
Bathroom |
|
|
5-Piece |
|
Main Level |
Dining Room |
|
|
13'11 x 11'4 |
|
Main Level |
Primary Bedroom |
|
|
16'7 x 12'6 |
|
Main Level |
Bedroom |
|
|
10'6 x 10'2 |
|
Main Level |
Bedroom |
|
|
10'5 x 10'3 |
|
Main Level |
Bathroom |
|
|
4-Piece |
https://www.realtor.ca/real-estate/27569563/6521-gerke-pl-nanaimo-north-nanaimo

















