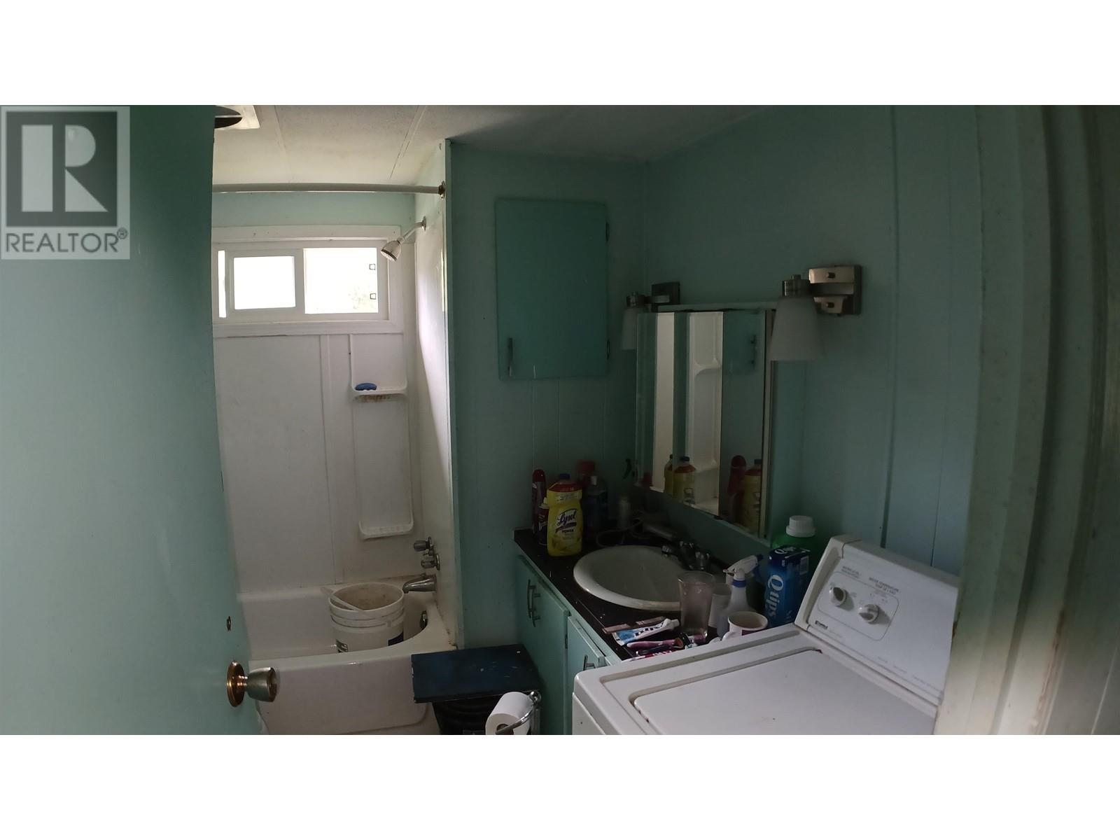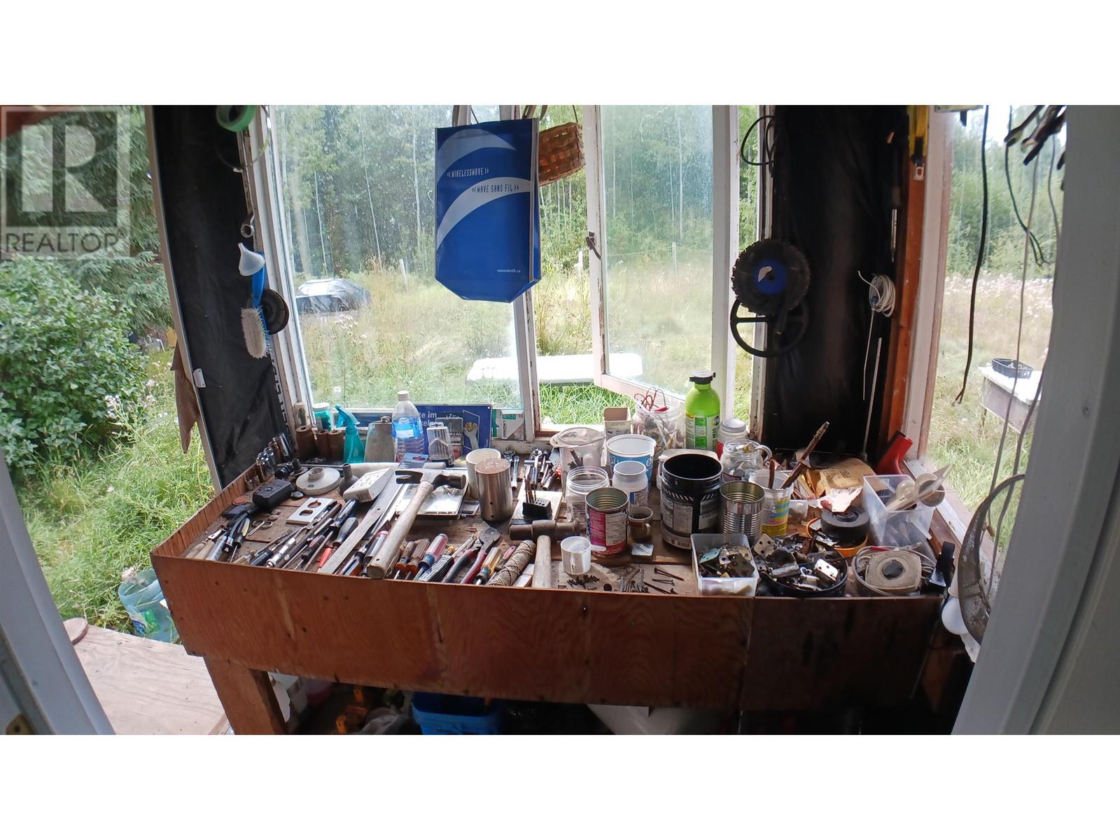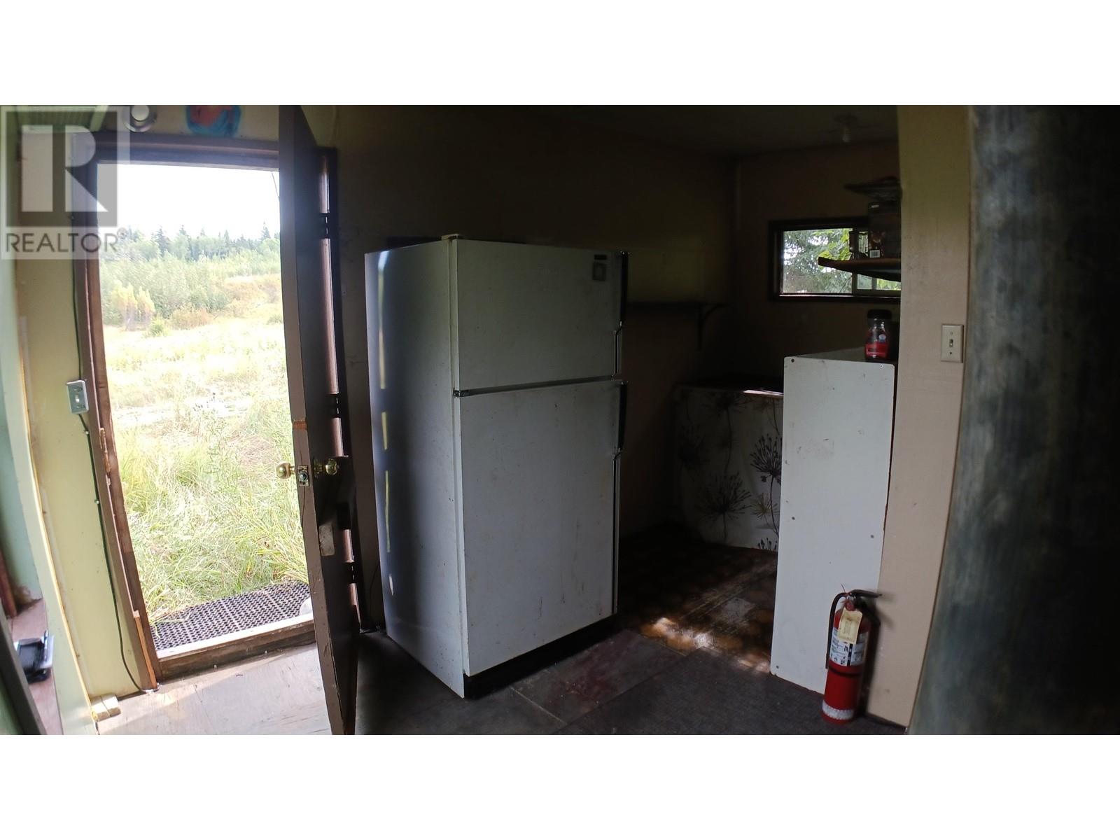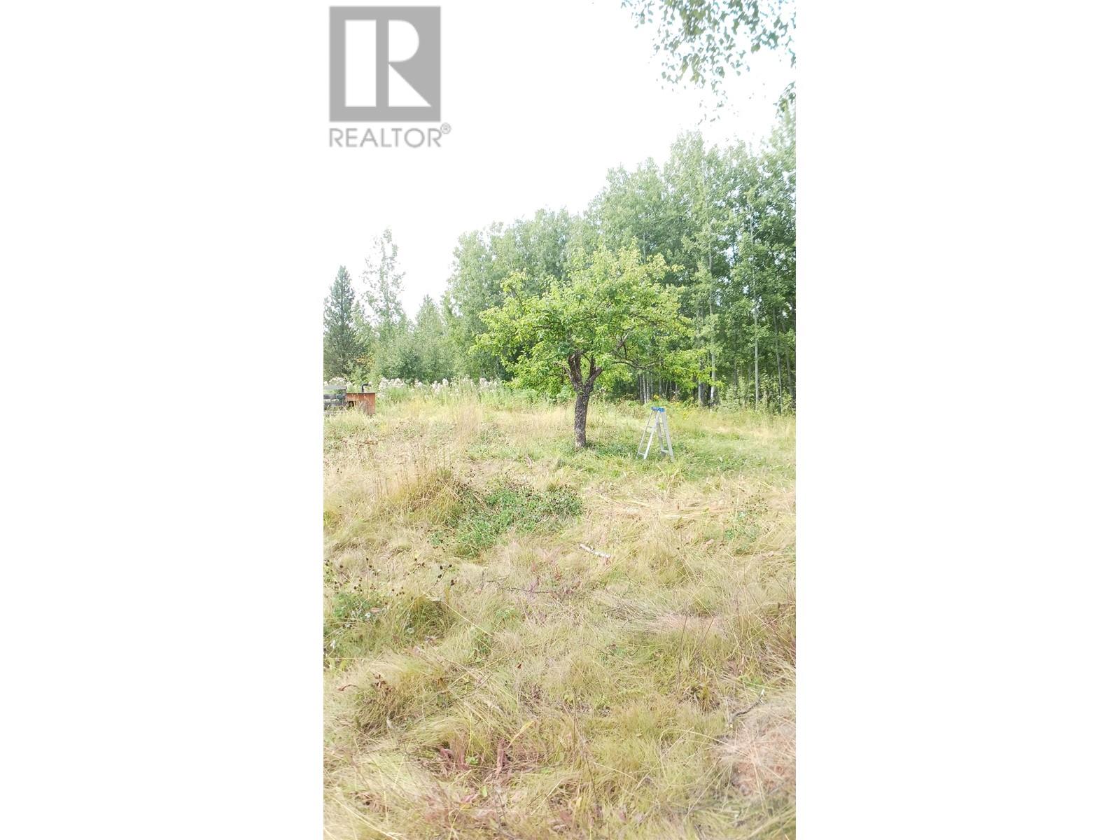2 Bedroom
1 Bathroom
1560 sqft
Fireplace
Forced Air
Acreage
$230,000
Manufacture home with 2 bedrooms, 1 bathrooms on 80 acres. (id:46227)
Property Details
|
MLS® Number
|
R2922108 |
|
Property Type
|
Single Family |
Building
|
Bathroom Total
|
1 |
|
Bedrooms Total
|
2 |
|
Basement Type
|
None |
|
Constructed Date
|
1973 |
|
Construction Style Attachment
|
Detached |
|
Construction Style Other
|
Manufactured |
|
Fireplace Present
|
Yes |
|
Fireplace Total
|
1 |
|
Foundation Type
|
Unknown |
|
Heating Fuel
|
Propane, Wood |
|
Heating Type
|
Forced Air |
|
Roof Material
|
Metal |
|
Roof Style
|
Conventional |
|
Stories Total
|
1 |
|
Size Interior
|
1560 Sqft |
|
Type
|
Manufactured Home/mobile |
Parking
Land
|
Acreage
|
Yes |
|
Size Irregular
|
80 |
|
Size Total
|
80 Ac |
|
Size Total Text
|
80 Ac |
Rooms
| Level |
Type |
Length |
Width |
Dimensions |
|
Main Level |
Kitchen |
12 ft ,8 in |
8 ft ,4 in |
12 ft ,8 in x 8 ft ,4 in |
|
Main Level |
Great Room |
21 ft ,1 in |
11 ft ,3 in |
21 ft ,1 in x 11 ft ,3 in |
|
Main Level |
Bedroom 2 |
11 ft ,7 in |
10 ft ,1 in |
11 ft ,7 in x 10 ft ,1 in |
|
Main Level |
Primary Bedroom |
10 ft ,8 in |
10 ft ,1 in |
10 ft ,8 in x 10 ft ,1 in |
|
Main Level |
Other |
23 ft ,7 in |
11 ft ,8 in |
23 ft ,7 in x 11 ft ,8 in |
|
Main Level |
Flex Space |
7 ft ,9 in |
11 ft ,2 in |
7 ft ,9 in x 11 ft ,2 in |
|
Main Level |
Mud Room |
5 ft ,3 in |
11 ft ,7 in |
5 ft ,3 in x 11 ft ,7 in |
|
Main Level |
Kitchen |
5 ft ,1 in |
6 ft ,7 in |
5 ft ,1 in x 6 ft ,7 in |
|
Main Level |
Great Room |
9 ft ,7 in |
13 ft ,3 in |
9 ft ,7 in x 13 ft ,3 in |
https://www.realtor.ca/real-estate/27378310/6515-thorley-road-hixon




















































