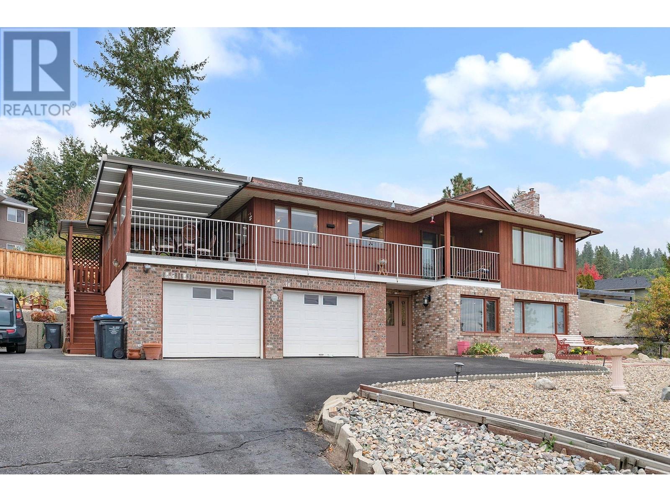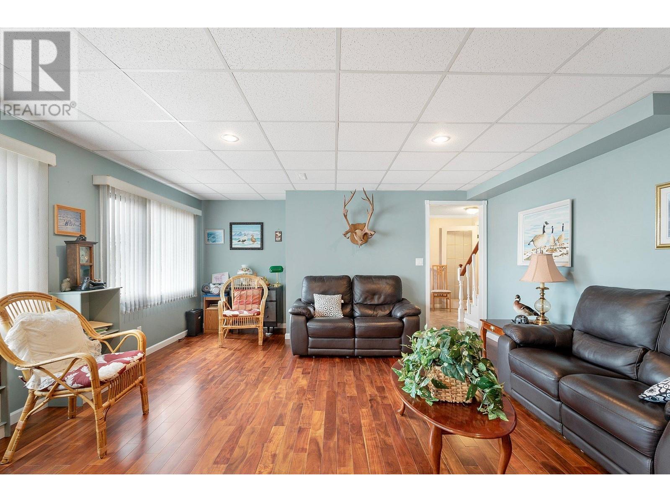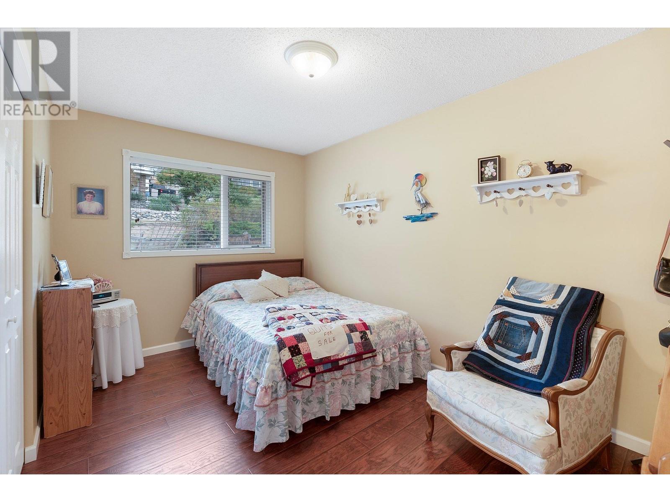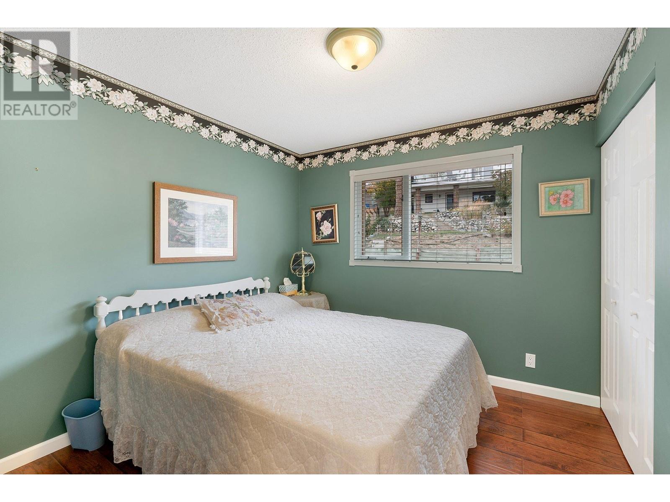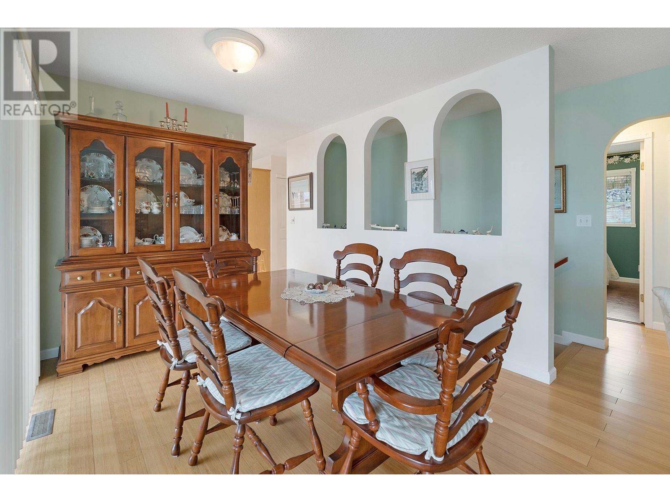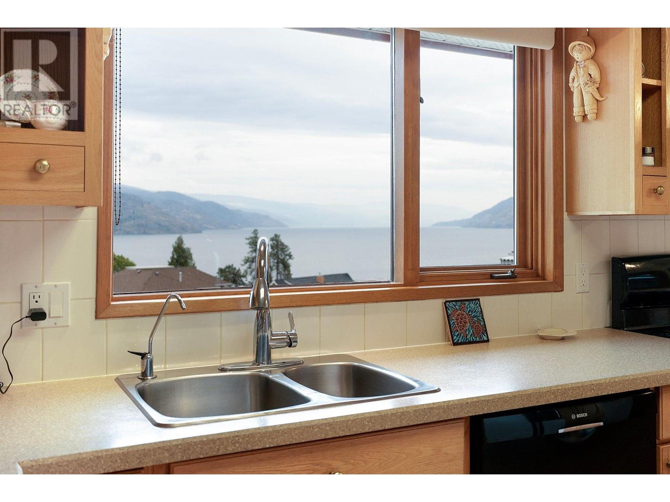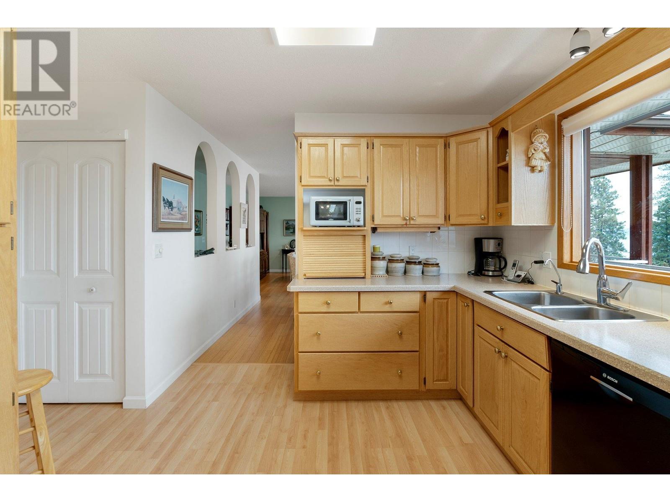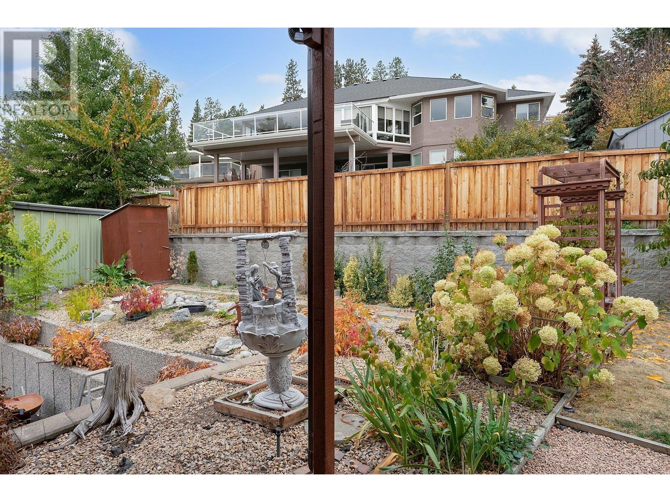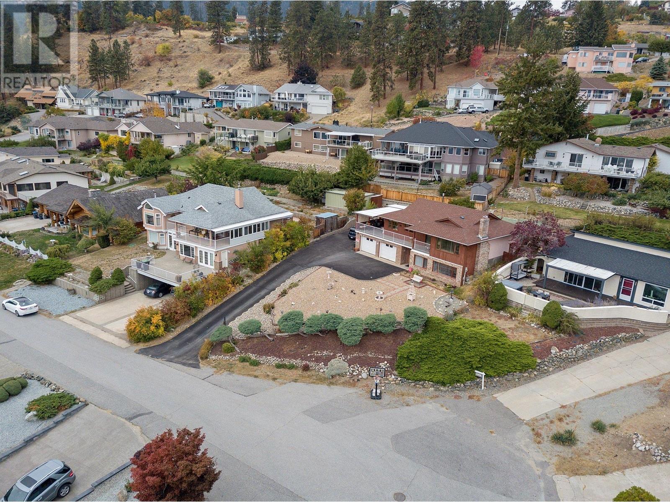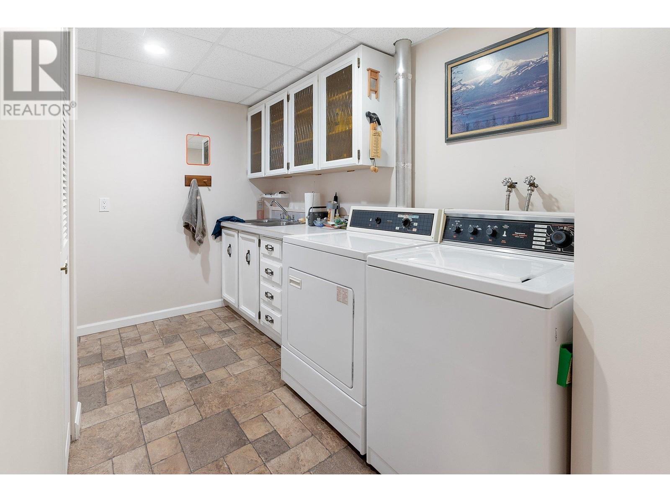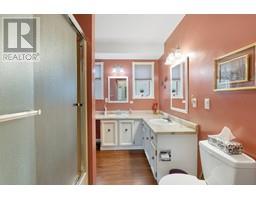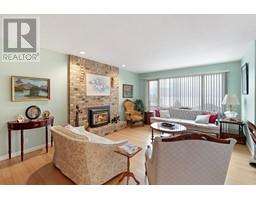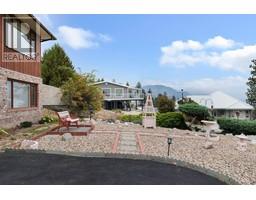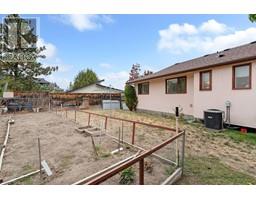4 Bedroom
2 Bathroom
2285 sqft
Fireplace
Central Air Conditioning
Forced Air, See Remarks
Landscaped, Sloping, Underground Sprinkler
$835,000
This captivating 4-bedroom, 2-bathroom Peachland home offers breathtaking Okanagan Lake views and an expansive patio deck perfect for outdoor living. The main level features a bright kitchen, an inviting living room with sliding doors to the deck, and 3 bedrooms. The lower level includes a cozy family room with a fireplace, a versatile office/den, and extra storage. With a 2-car garage, RV parking, and located just 15 minutes from West Kelowna, this home blends nature, comfort, and convenience. (id:46227)
Property Details
|
MLS® Number
|
10326171 |
|
Property Type
|
Single Family |
|
Neigbourhood
|
Peachland |
|
Amenities Near By
|
Recreation |
|
Features
|
Cul-de-sac, Private Setting, Sloping, Balcony, One Balcony |
|
Parking Space Total
|
7 |
|
Road Type
|
Cul De Sac |
|
View Type
|
Lake View, Mountain View, Valley View, View (panoramic) |
Building
|
Bathroom Total
|
2 |
|
Bedrooms Total
|
4 |
|
Appliances
|
Refrigerator, Dishwasher, Dryer, Water Heater - Electric, Range - Gas, Washer & Dryer |
|
Basement Type
|
Full |
|
Constructed Date
|
1983 |
|
Construction Style Attachment
|
Detached |
|
Cooling Type
|
Central Air Conditioning |
|
Exterior Finish
|
Brick, Wood Siding |
|
Fireplace Present
|
Yes |
|
Fireplace Type
|
Free Standing Metal,insert |
|
Flooring Type
|
Carpeted, Hardwood, Laminate |
|
Heating Type
|
Forced Air, See Remarks |
|
Roof Material
|
Asphalt Shingle |
|
Roof Style
|
Unknown |
|
Stories Total
|
2 |
|
Size Interior
|
2285 Sqft |
|
Type
|
House |
|
Utility Water
|
Municipal Water |
Parking
Land
|
Acreage
|
No |
|
Fence Type
|
Fence |
|
Land Amenities
|
Recreation |
|
Landscape Features
|
Landscaped, Sloping, Underground Sprinkler |
|
Sewer
|
Municipal Sewage System |
|
Size Frontage
|
82 Ft |
|
Size Irregular
|
0.23 |
|
Size Total
|
0.23 Ac|under 1 Acre |
|
Size Total Text
|
0.23 Ac|under 1 Acre |
|
Zoning Type
|
Unknown |
Rooms
| Level |
Type |
Length |
Width |
Dimensions |
|
Basement |
Full Bathroom |
|
|
8'5'' x 8'11'' |
|
Lower Level |
Foyer |
|
|
9'3'' x 13'3'' |
|
Lower Level |
Recreation Room |
|
|
18'3'' x 15'5'' |
|
Lower Level |
Bedroom |
|
|
12'1'' x 16'2'' |
|
Lower Level |
Laundry Room |
|
|
10' x 5'9'' |
|
Lower Level |
Storage |
|
|
9'9'' x 9'7'' |
|
Main Level |
Living Room |
|
|
12'7'' x 19'2'' |
|
Main Level |
Dining Room |
|
|
8'7'' x 9'7'' |
|
Main Level |
Kitchen |
|
|
18'2'' x 10'7'' |
|
Main Level |
Primary Bedroom |
|
|
11'8'' x 13'5'' |
|
Main Level |
Full Bathroom |
|
|
7'1'' x 11'3'' |
|
Main Level |
Bedroom |
|
|
9'6'' x 9'9'' |
|
Main Level |
Bedroom |
|
|
8'9'' x 13'3'' |
Utilities
|
Cable
|
At Lot Line |
|
Electricity
|
At Lot Line |
|
Natural Gas
|
At Lot Line |
|
Telephone
|
At Lot Line |
https://www.realtor.ca/real-estate/27556334/6514-ferguson-place-peachland-peachland


