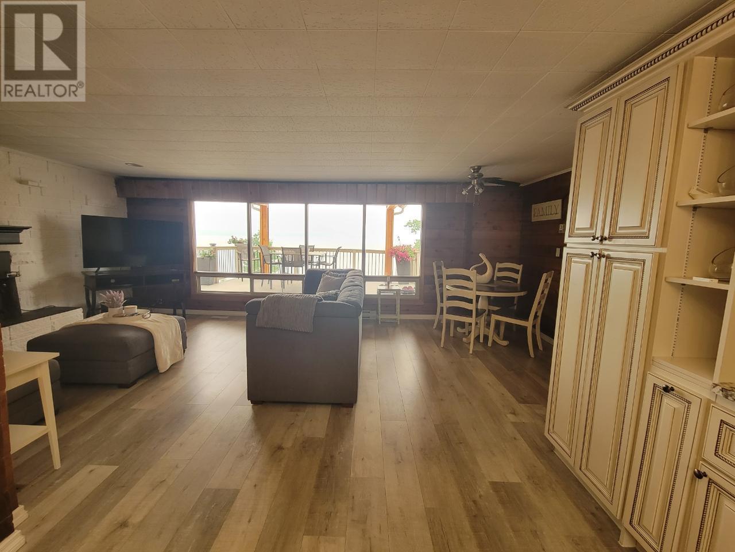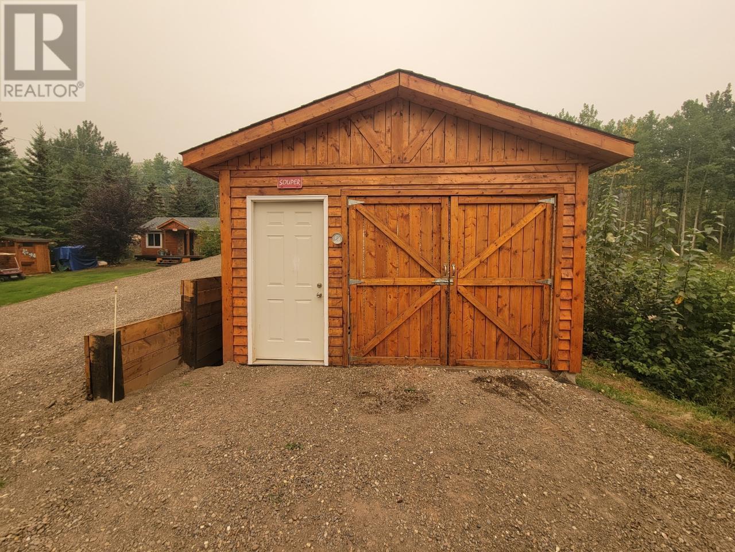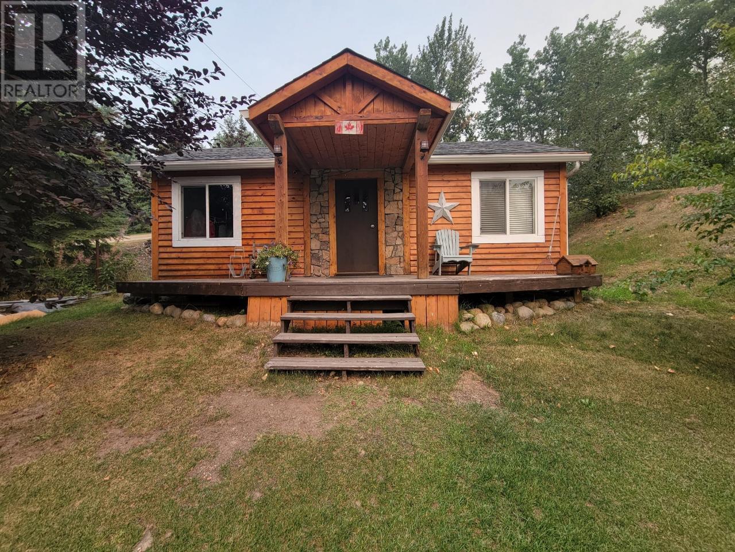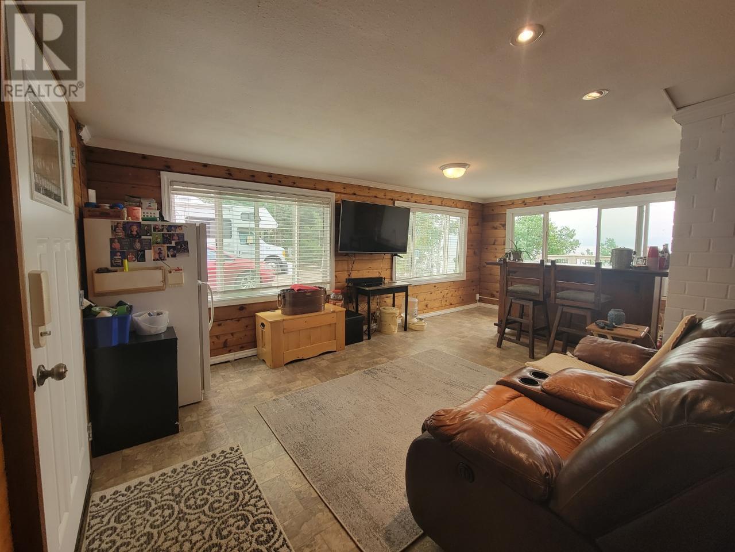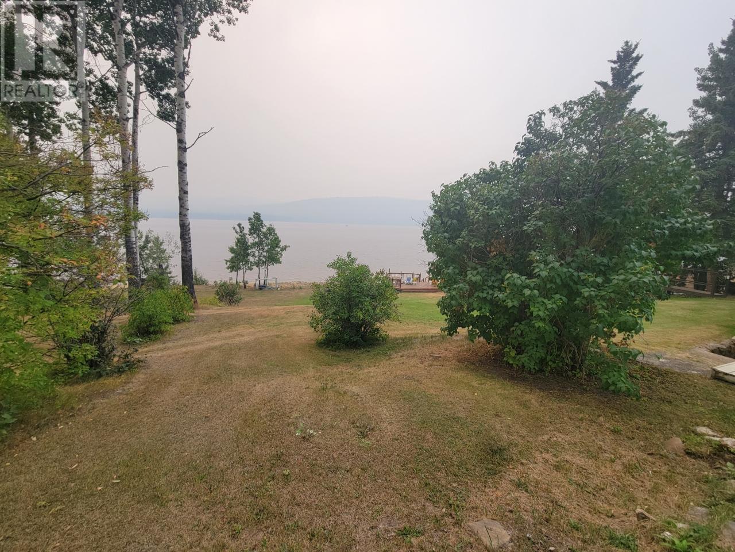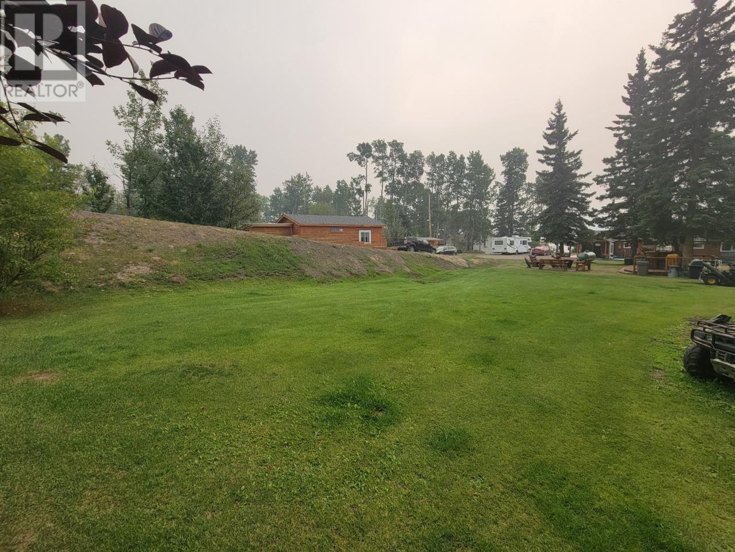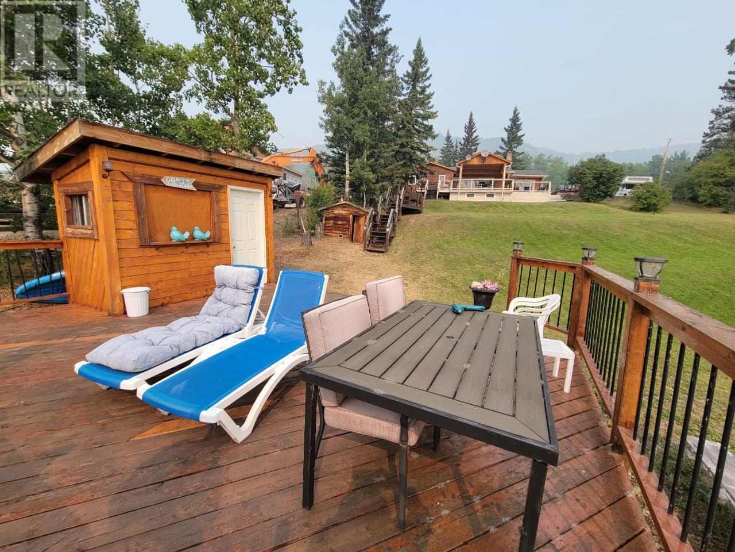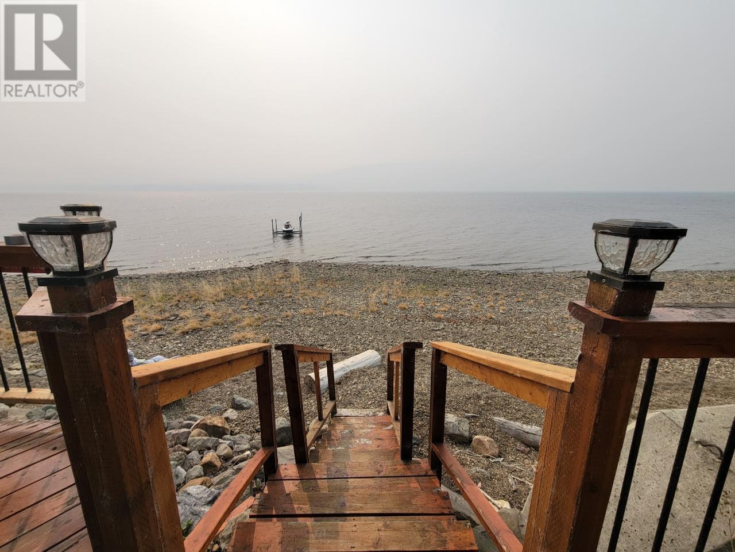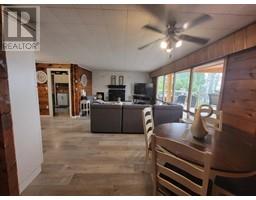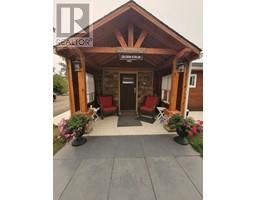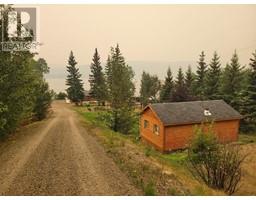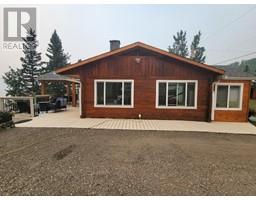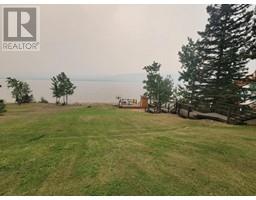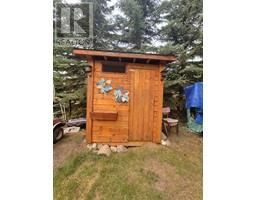2 Bedroom
1 Bathroom
922 sqft
Forced Air, See Remarks
Waterfront On Lake
$730,000
MASSIVE PRICE DROP!! $100,000 Price Drop. LAKE FRONT PROPERTY with multiple buildings. Children laughing, sipping wine, bone fires, make smores, swimming, fishing and relaxing while watching the sun glisten on the water are just some of the many wonderful things you will be doing when taking possession of your very own beautiful LAKEFRONT property. Stunning lake views; beach front 2-bedroom year-round home plus amazing cabin; with gorgeous kitchen and cozy living room, fireplace wood insert and incredible unobstructed views. Classy kitchen with granite counter top, turn table, pull out spice rack, lovely 4-piece bath with deep tub. Fabulous deck with sky lights and uncovered area with hot tub and lounging area as well as a lower-level deck with view point, dressing room/storage/bar/multipurpose. Additional features: Incredible cabin with 28’x16’ enclosed storage, gorgeous Cedar dry bar, firepit area with benches, more storage, 24’x16 garage with power, double doors to lean, outhouse, wood shed, play house and a dock. (id:46227)
Property Details
|
MLS® Number
|
10315610 |
|
Property Type
|
Single Family |
|
Neigbourhood
|
Moberly Lake |
|
Amenities Near By
|
Park, Schools |
|
Community Features
|
Family Oriented, Rural Setting |
|
View Type
|
Lake View |
|
Water Front Type
|
Waterfront On Lake |
Building
|
Bathroom Total
|
1 |
|
Bedrooms Total
|
2 |
|
Appliances
|
Refrigerator, Dishwasher, Dryer, Range - Electric |
|
Basement Type
|
Crawl Space |
|
Constructed Date
|
1968 |
|
Construction Style Attachment
|
Detached |
|
Heating Type
|
Forced Air, See Remarks |
|
Roof Material
|
Asphalt Shingle |
|
Roof Style
|
Unknown |
|
Stories Total
|
1 |
|
Size Interior
|
922 Sqft |
|
Type
|
House |
|
Utility Water
|
Lake/river Water Intake |
Parking
Land
|
Access Type
|
Easy Access |
|
Acreage
|
No |
|
Land Amenities
|
Park, Schools |
|
Sewer
|
See Remarks |
|
Size Irregular
|
0.89 |
|
Size Total
|
0.89 Ac|under 1 Acre |
|
Size Total Text
|
0.89 Ac|under 1 Acre |
|
Surface Water
|
Lake |
|
Zoning Type
|
Unknown |
Rooms
| Level |
Type |
Length |
Width |
Dimensions |
|
Main Level |
Recreation Room |
|
|
12'0'' x 20'2'' |
|
Main Level |
Primary Bedroom |
|
|
12'7'' x 10'11'' |
|
Main Level |
Living Room |
|
|
13'0'' x 13'4'' |
|
Main Level |
Laundry Room |
|
|
8'6'' x 11'4'' |
|
Main Level |
Kitchen |
|
|
11'5'' x 10'7'' |
|
Main Level |
Dining Room |
|
|
10'5'' x 8'6'' |
|
Main Level |
Bedroom |
|
|
10'1'' x 10'11'' |
|
Main Level |
4pc Bathroom |
|
|
Measurements not available |
https://www.realtor.ca/real-estate/26979728/6503-lakeshore-drive-moberly-lake-moberly-lake








