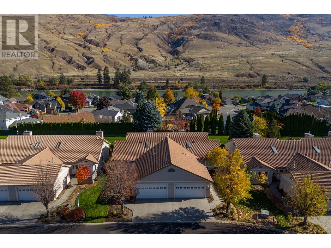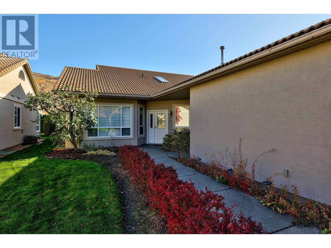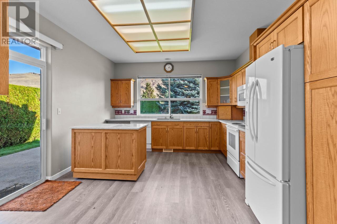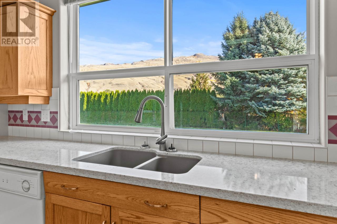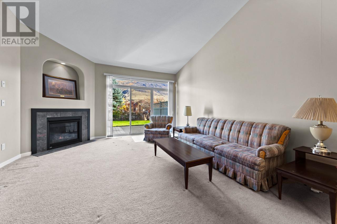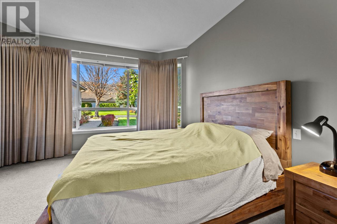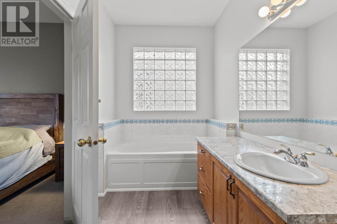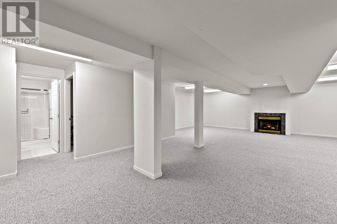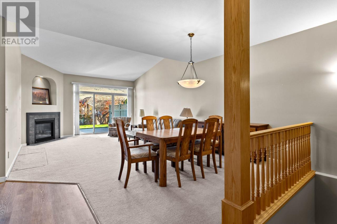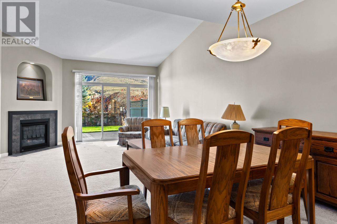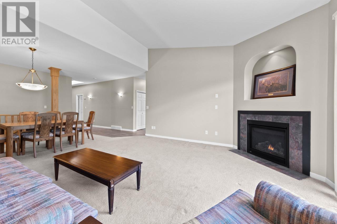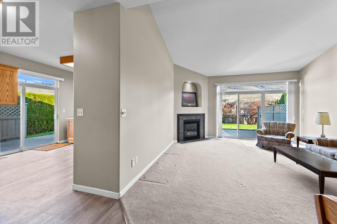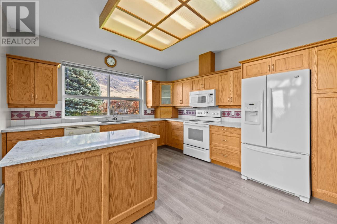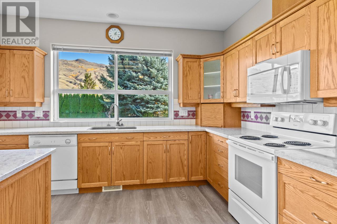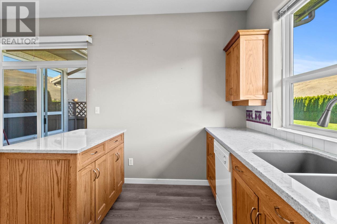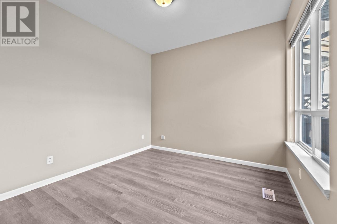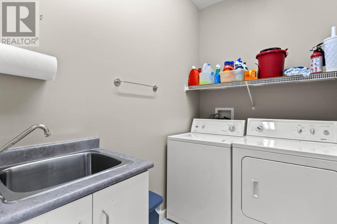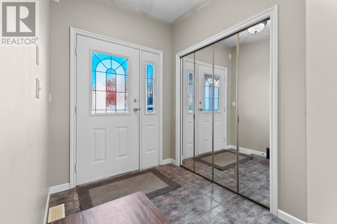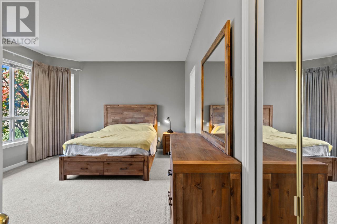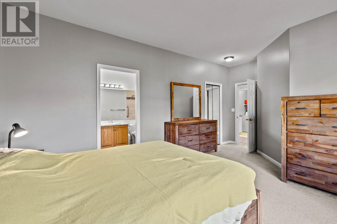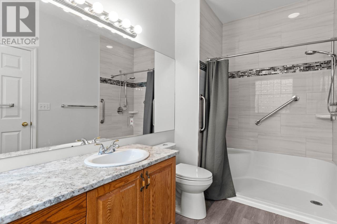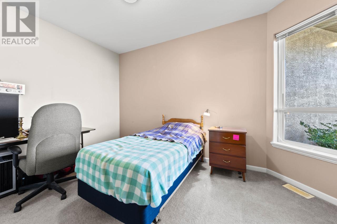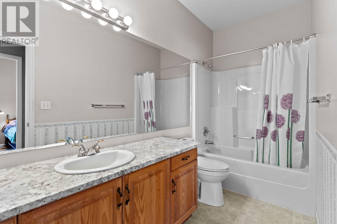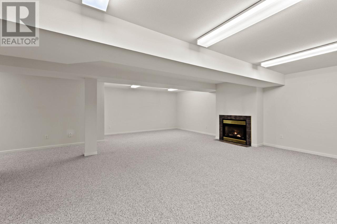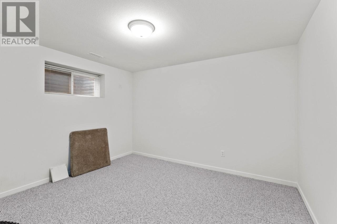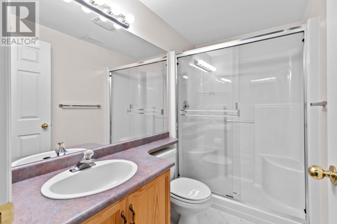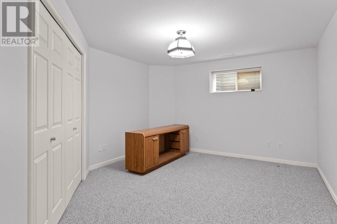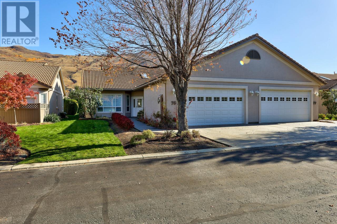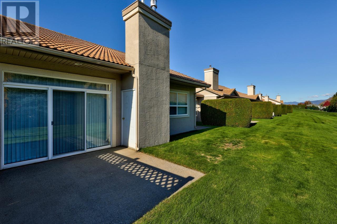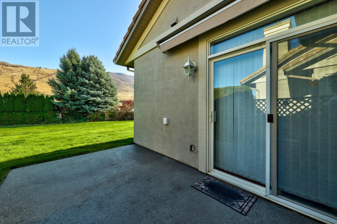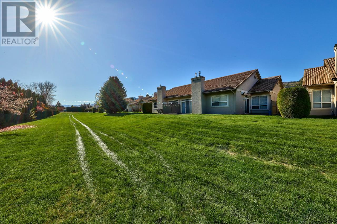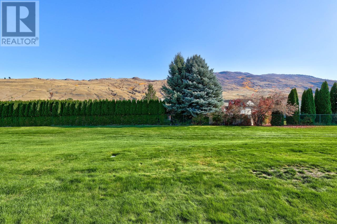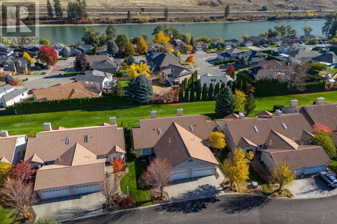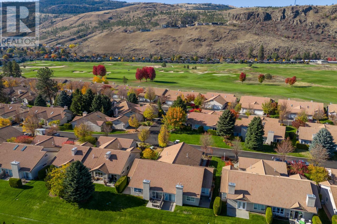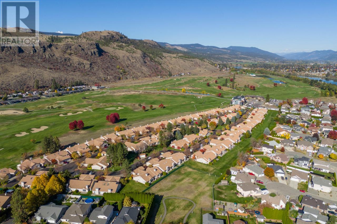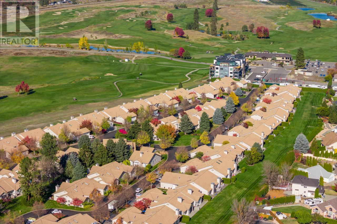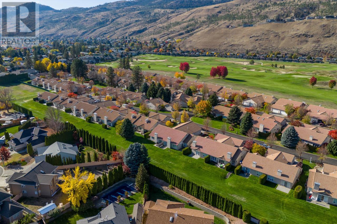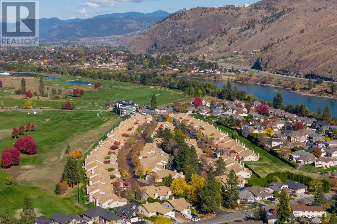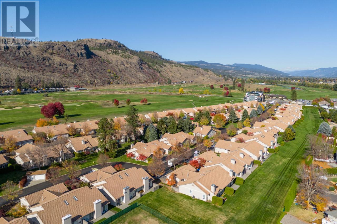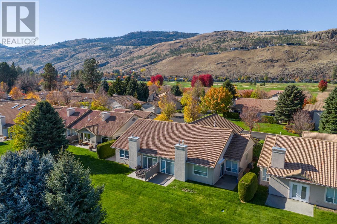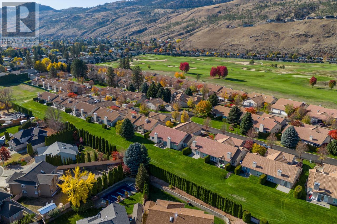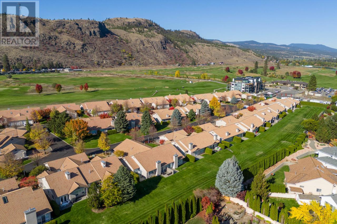5 Bedroom
3 Bathroom
3264 sqft
Ranch
Fireplace
Forced Air
Landscaped, Level
$744,900Maintenance,
$480.25 Monthly
Welcome to West Pines Villas, a gated community offering a blend of luxury and tranquility. This well-maintained, level-entry rancher with a full basement is surrounded by natural beauty, with a backyard that opens to lush green space. Vaulted ceilings in the living and dining areas create an open, airy feel, while the kitchen features granite countertops and a natural gas stove for cooking enthusiasts. The spacious basement offers endless possibilities for entertainment or hobbies. Located next to The Dunes Golf Course, it's perfect for golf lovers or first-timers. With quick possession available, this exceptional home could be yours sooner than you think. Don't miss out! (id:46227)
Property Details
|
MLS® Number
|
181332 |
|
Property Type
|
Single Family |
|
Neigbourhood
|
Westsyde |
|
Community Name
|
WESTPINE VILLAS |
|
Amenities Near By
|
Golf Nearby, Park, Recreation |
|
Features
|
Level Lot |
|
Parking Space Total
|
2 |
Building
|
Bathroom Total
|
3 |
|
Bedrooms Total
|
5 |
|
Appliances
|
Range, Refrigerator, Dishwasher, Dryer, Washer |
|
Architectural Style
|
Ranch |
|
Basement Type
|
Full |
|
Constructed Date
|
1997 |
|
Exterior Finish
|
Stucco |
|
Fireplace Fuel
|
Gas |
|
Fireplace Present
|
Yes |
|
Fireplace Type
|
Unknown |
|
Flooring Type
|
Mixed Flooring |
|
Heating Type
|
Forced Air |
|
Roof Material
|
Tile |
|
Roof Style
|
Unknown |
|
Size Interior
|
3264 Sqft |
|
Type
|
Duplex |
|
Utility Water
|
Municipal Water |
Parking
Land
|
Access Type
|
Easy Access |
|
Acreage
|
No |
|
Land Amenities
|
Golf Nearby, Park, Recreation |
|
Landscape Features
|
Landscaped, Level |
|
Sewer
|
Municipal Sewage System |
|
Size Total
|
0|under 1 Acre |
|
Size Total Text
|
0|under 1 Acre |
|
Zoning Type
|
Unknown |
Rooms
| Level |
Type |
Length |
Width |
Dimensions |
|
Basement |
Full Bathroom |
|
|
Measurements not available |
|
Basement |
Bedroom |
|
|
13'0'' x 12'0'' |
|
Basement |
Family Room |
|
|
26'0'' x 22'0'' |
|
Basement |
Bedroom |
|
|
16'0'' x 12'0'' |
|
Basement |
Storage |
|
|
13'0'' x 12'0'' |
|
Main Level |
Full Bathroom |
|
|
Measurements not available |
|
Main Level |
Bedroom |
|
|
12'0'' x 11'0'' |
|
Main Level |
Kitchen |
|
|
13'0'' x 13'0'' |
|
Main Level |
Laundry Room |
|
|
7'0'' x 5'0'' |
|
Main Level |
Full Ensuite Bathroom |
|
|
Measurements not available |
|
Main Level |
Dining Room |
|
|
14'0'' x 11'0'' |
|
Main Level |
Bedroom |
|
|
10'0'' x 10'0'' |
|
Main Level |
Primary Bedroom |
|
|
16'0'' x 15'0'' |
|
Main Level |
Living Room |
|
|
22'0'' x 14'0'' |
https://www.realtor.ca/real-estate/27524321/650-harrington-road-unit-76-kamloops-westsyde


