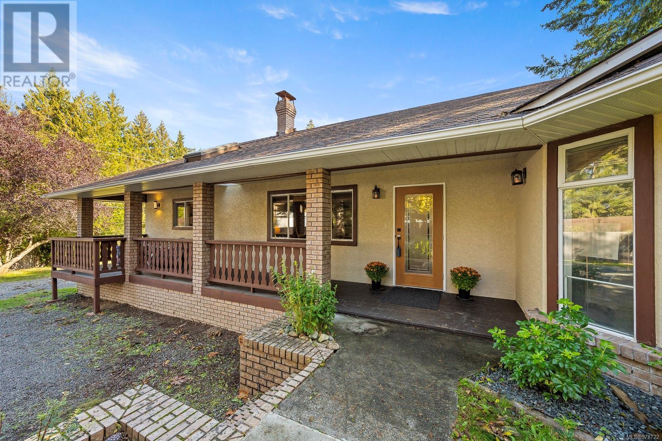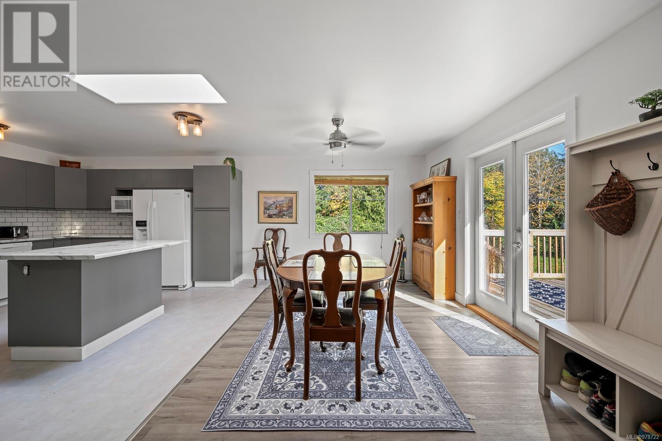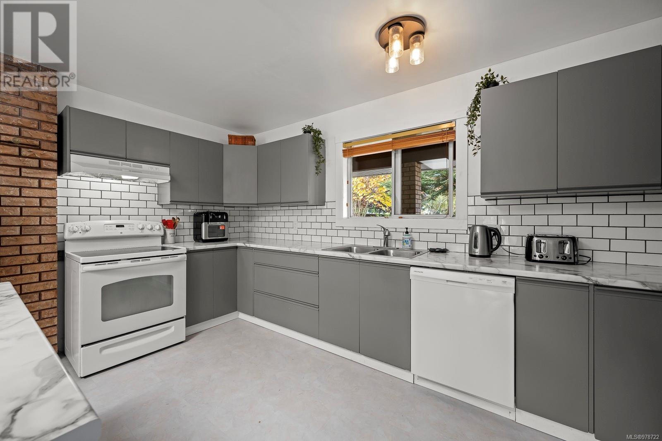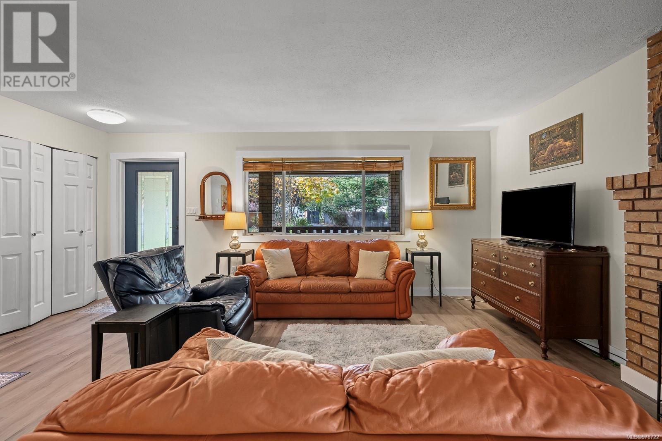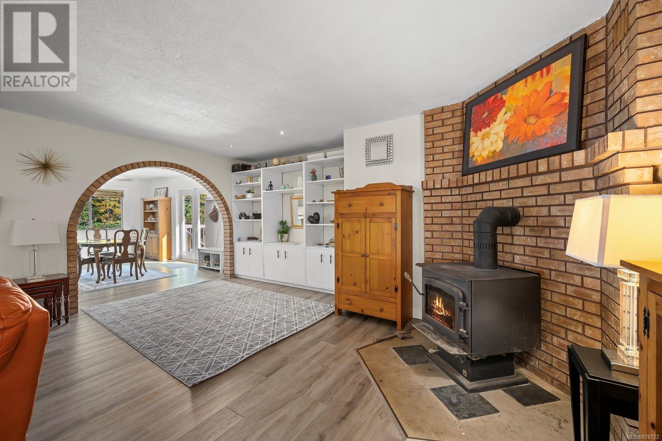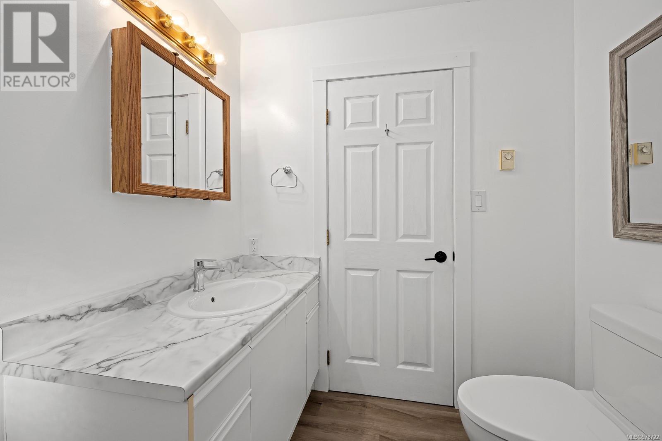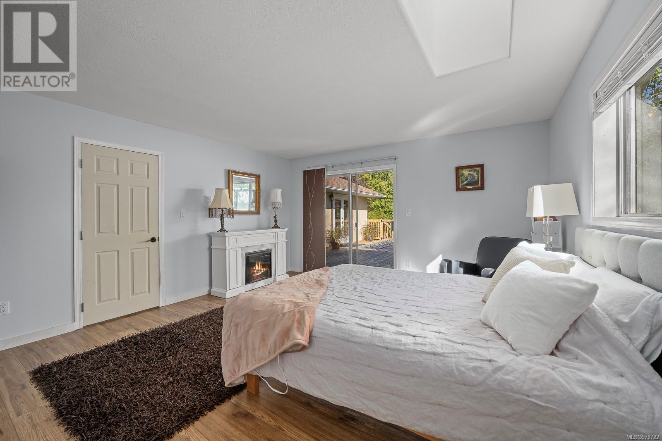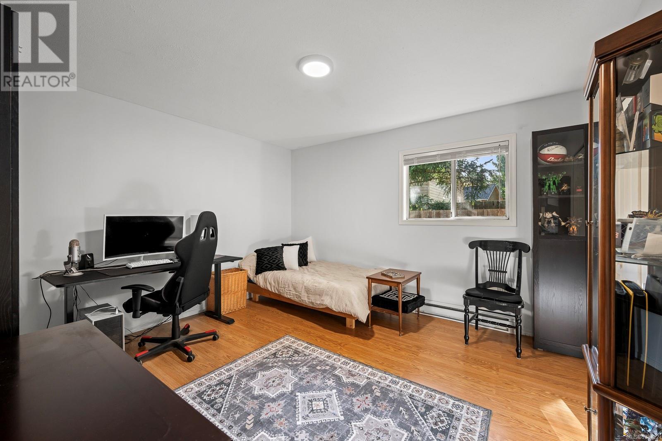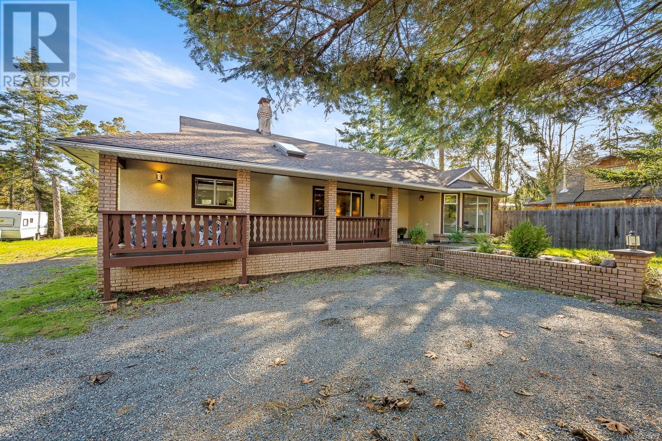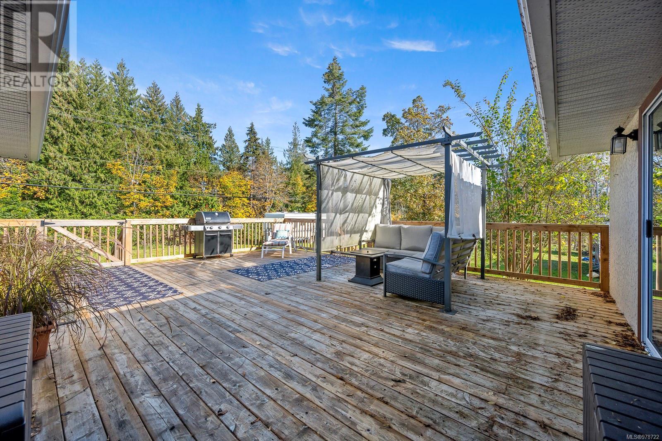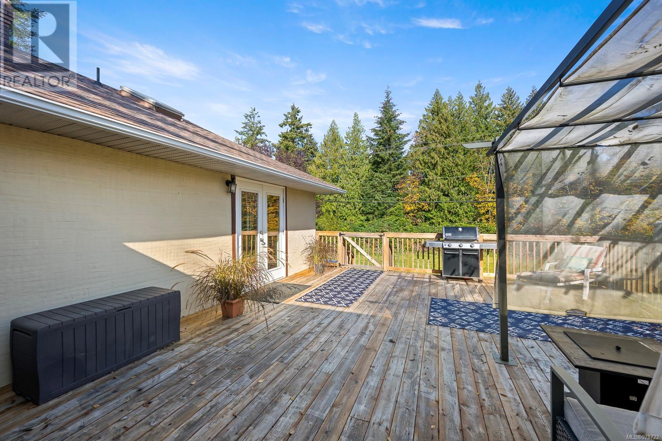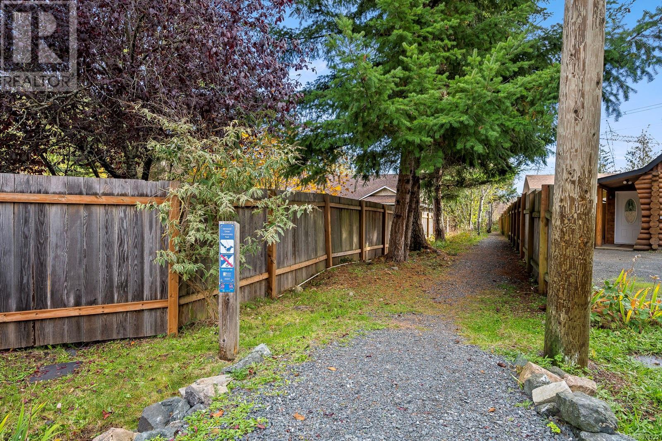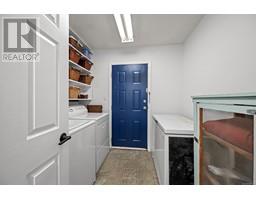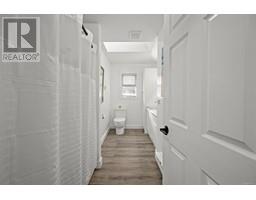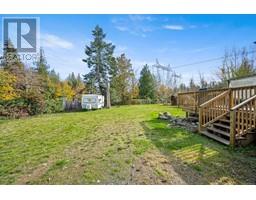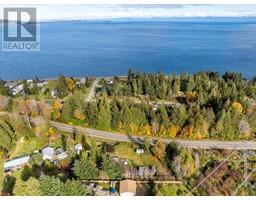3 Bedroom
2 Bathroom
1828 sqft
Fireplace
None
Baseboard Heaters
$779,000
Discover your dream home on Islewood Drive in the serene town of Bowser. This fresh listing offers a spacious 1,828 square foot house, set on a generously sized lot enveloped by mature trees that provide both beauty and privacy. The property features three large bedrooms, two well-appointed bathrooms, and a modern kitchen perfect for culinary explorations with its own built-in wood fired pizza oven. Step into a home that welcomes you with recent updates including modern flooring, new countertops and freshly painted interiors, creating a clean and inviting atmosphere. The outdoor space is a true highlight, boasting a private deck and a charming front porch, ideal for relaxing or hosting gatherings. Experience community living near Nile Creek Trail, a local park just steps away, perfect for outdoor activities and connecting with nature; a short stroll finds you at the oceanfront. This community gem enhances the appeal of living in this tranquil neighborhood. This property not only offers a peaceful retreat but also keeps you close to the essentials. Make this house your haven and enjoy a perfect blend of comfort and convenience in Bowser. (id:46227)
Property Details
|
MLS® Number
|
978722 |
|
Property Type
|
Single Family |
|
Neigbourhood
|
Bowser/Deep Bay |
|
Features
|
Central Location, Cul-de-sac, Level Lot, Private Setting, Other, Pie, Marine Oriented |
|
Parking Space Total
|
4 |
|
Plan
|
Vip41507 |
|
Structure
|
Shed |
Building
|
Bathroom Total
|
2 |
|
Bedrooms Total
|
3 |
|
Constructed Date
|
1993 |
|
Cooling Type
|
None |
|
Fireplace Present
|
Yes |
|
Fireplace Total
|
1 |
|
Heating Fuel
|
Electric |
|
Heating Type
|
Baseboard Heaters |
|
Size Interior
|
1828 Sqft |
|
Total Finished Area
|
1828 Sqft |
|
Type
|
House |
Land
|
Access Type
|
Road Access |
|
Acreage
|
No |
|
Size Irregular
|
0.5 |
|
Size Total
|
0.5 Ac |
|
Size Total Text
|
0.5 Ac |
|
Zoning Description
|
Rs2 |
|
Zoning Type
|
Residential |
Rooms
| Level |
Type |
Length |
Width |
Dimensions |
|
Main Level |
Ensuite |
|
|
7'9 x 7'4 |
|
Main Level |
Primary Bedroom |
|
|
16'0 x 14'6 |
|
Main Level |
Laundry Room |
|
|
8'2 x 7'10 |
|
Main Level |
Bedroom |
|
|
12'8 x 11'10 |
|
Main Level |
Bathroom |
|
|
11'10 x 6'1 |
|
Main Level |
Bedroom |
|
|
13'0 x 11'4 |
|
Main Level |
Living Room |
|
|
23'0 x 17'4 |
|
Main Level |
Dining Room |
|
|
15'5 x 11'6 |
|
Main Level |
Kitchen |
|
|
14'10 x 11'6 |
|
Main Level |
Entrance |
|
|
5'0 x 5'0 |
https://www.realtor.ca/real-estate/27568030/65-islewood-dr-bowser-bowserdeep-bay



