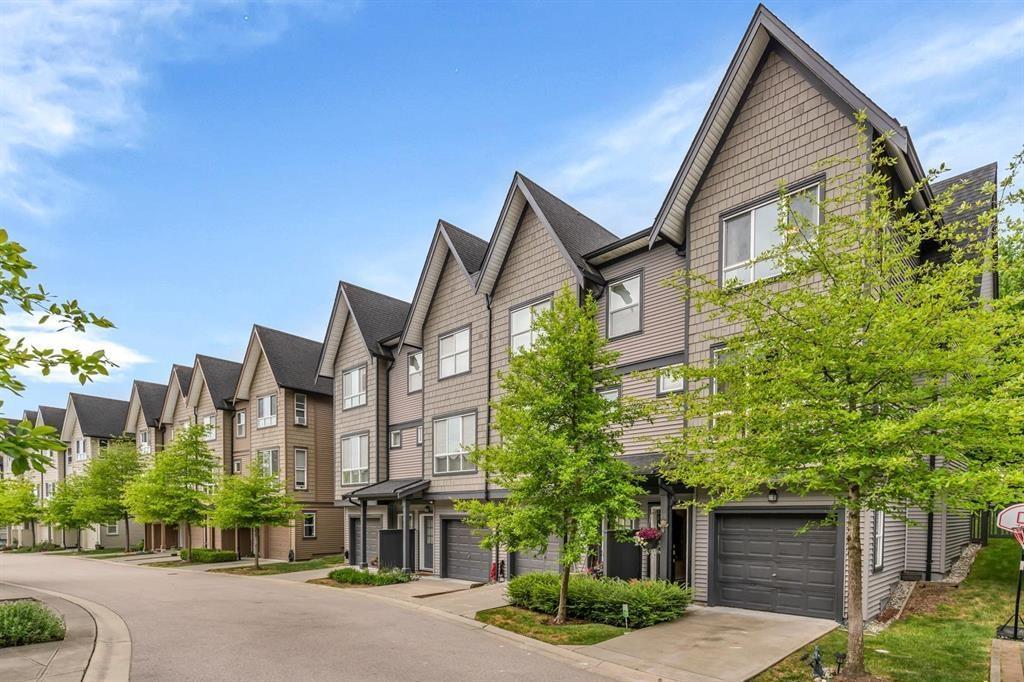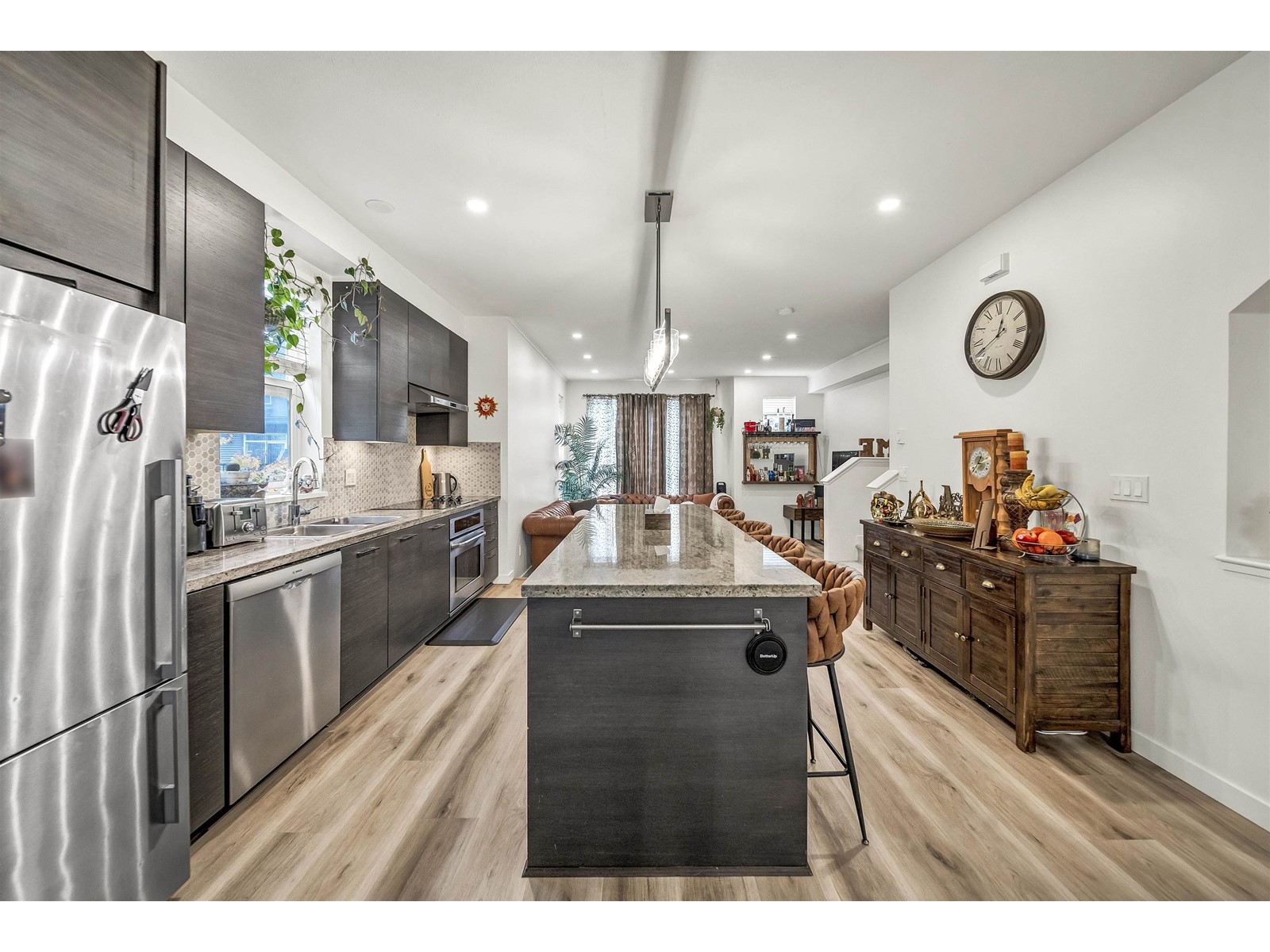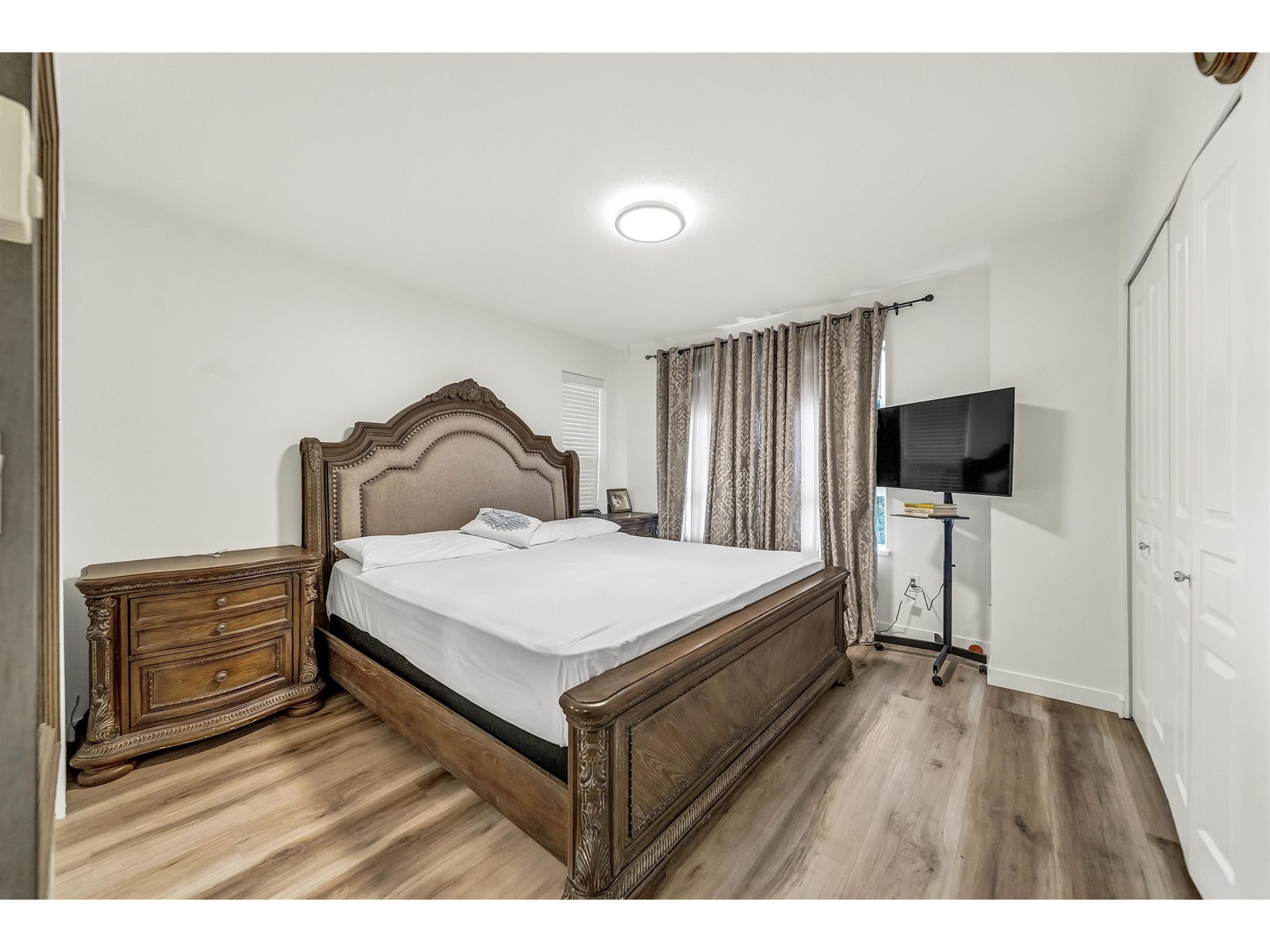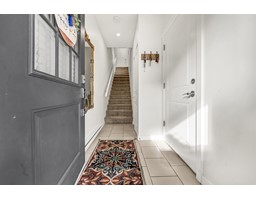3 Bedroom
3 Bathroom
1446 sqft
3 Level
Baseboard Heaters
Garden Area
$899,900Maintenance,
$334.18 Monthly
Welcome to the Eclipse at Sunstone, by Polygon. This Corner unit features 3 bedrooms and 3 bathrooms, a fenced yard and private deck. The main floor showcases a chef-inspired kitchen in an open-concept layout, with a sizable island that includes seating-perfect for family activities. The second floor boasts a spacious primary bedroom with 5 pc ensuite. Recent updates -New Flooring/carpet , Dishwasher,chimney & light fixtures. Two car Garage with epoxy flooring and abundant storage & EV charging.Quick access to both the highway and public transport.On site amenities include a Gym, Party Rm, O/D Pool, Hot Tub, Guest Suite - all w/full time caretaker. Walking distance to all major amenities. Easy access to Alex Fraser Bridge. 2 pets permitted. This home has it all. Call for private showings (id:46227)
Property Details
|
MLS® Number
|
R2936385 |
|
Property Type
|
Single Family |
|
Community Features
|
Pets Allowed With Restrictions |
|
Parking Space Total
|
2 |
Building
|
Bathroom Total
|
3 |
|
Bedrooms Total
|
3 |
|
Age
|
12 Years |
|
Amenities
|
Clubhouse, Exercise Centre, Guest Suite, Laundry - In Suite, Whirlpool |
|
Appliances
|
Washer, Dryer, Refrigerator, Stove, Dishwasher |
|
Architectural Style
|
3 Level |
|
Basement Type
|
None |
|
Construction Style Attachment
|
Attached |
|
Heating Fuel
|
Electric |
|
Heating Type
|
Baseboard Heaters |
|
Stories Total
|
3 |
|
Size Interior
|
1446 Sqft |
|
Type
|
Row / Townhouse |
|
Utility Water
|
Municipal Water |
Parking
Land
|
Acreage
|
No |
|
Landscape Features
|
Garden Area |
|
Sewer
|
Sanitary Sewer, Storm Sewer |
Utilities
|
Electricity
|
Available |
|
Water
|
Available |
https://www.realtor.ca/real-estate/27560200/65-10489-delsom-crescent-delta






































































