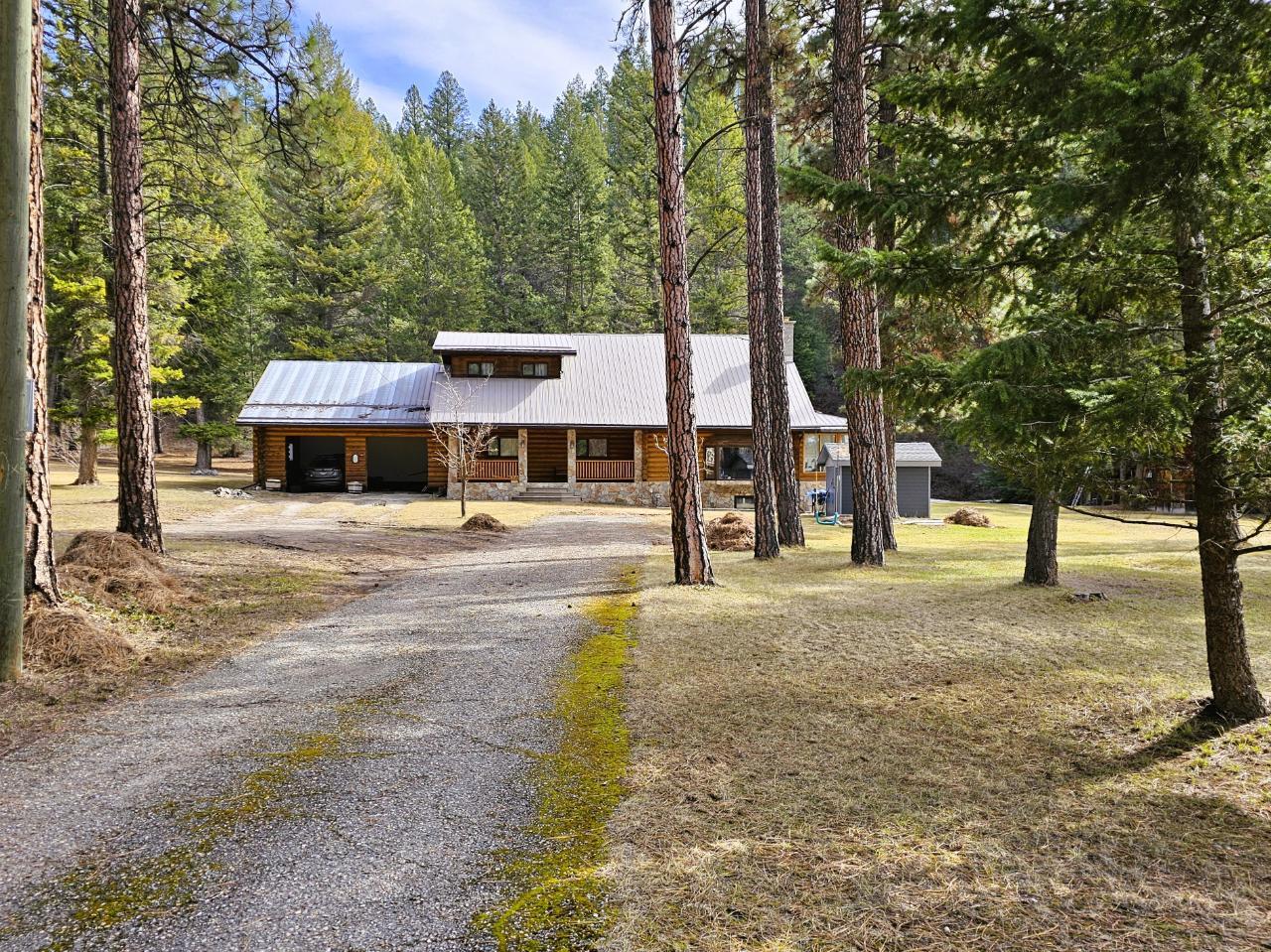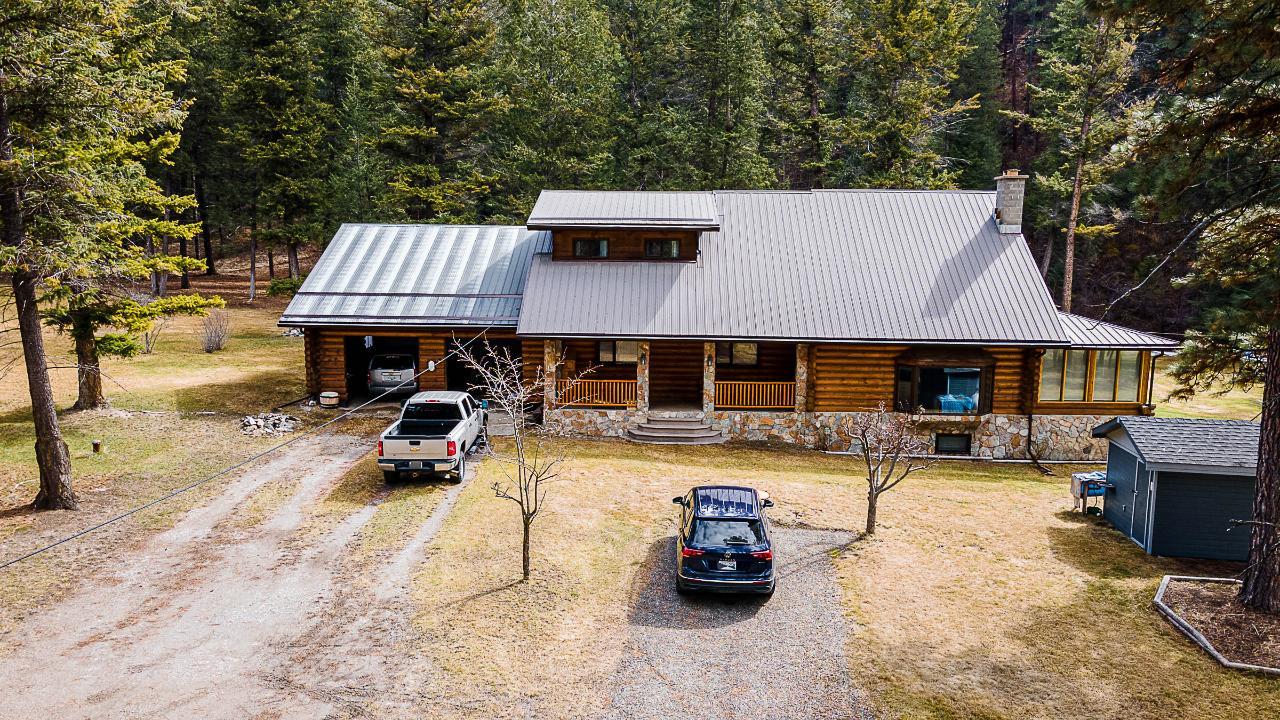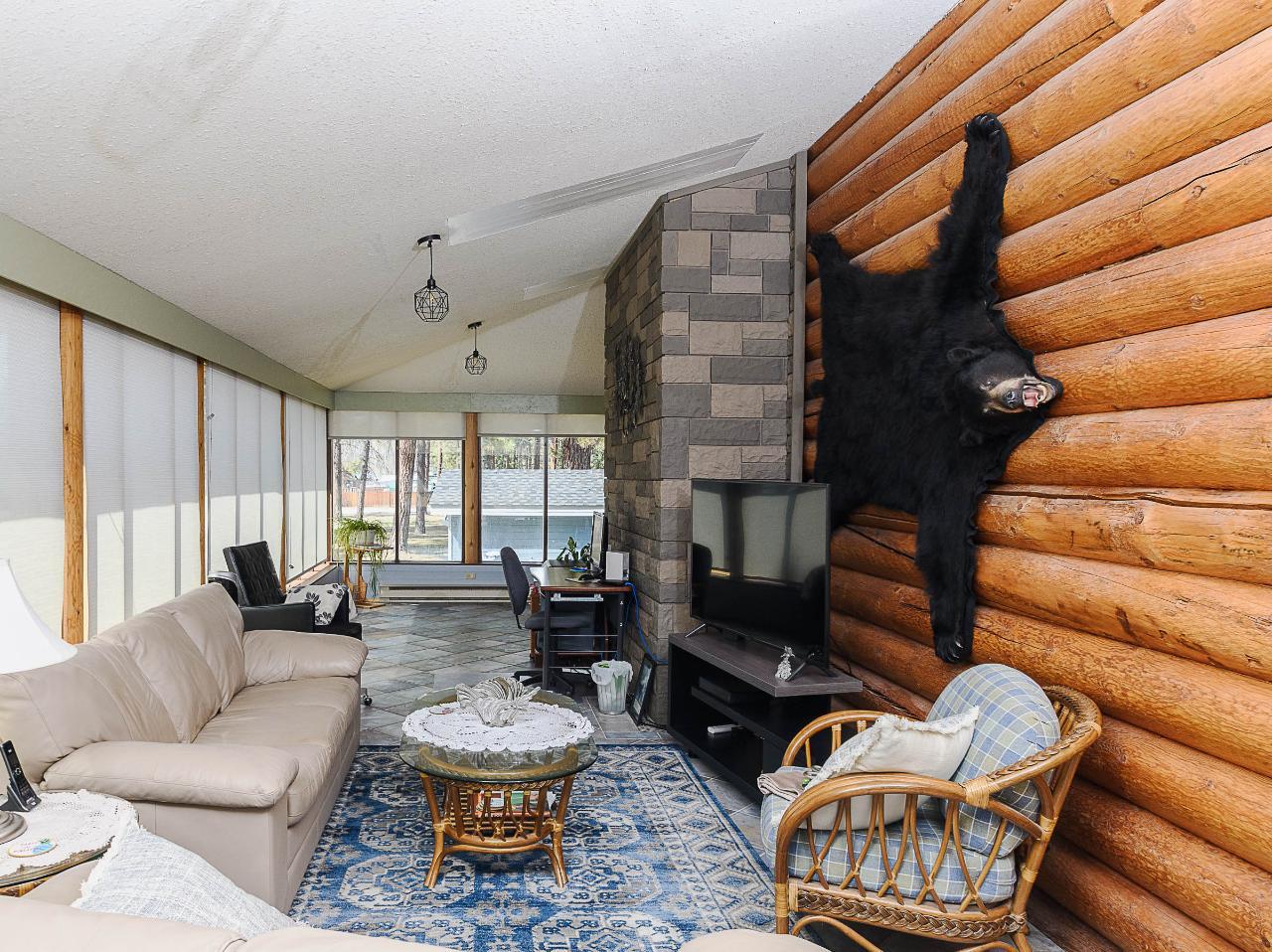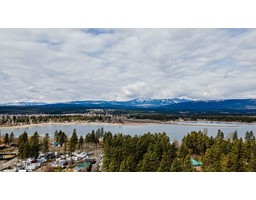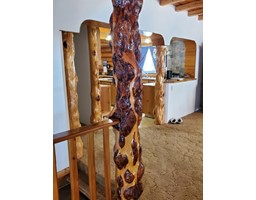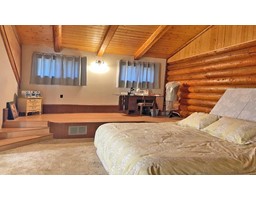3 Bedroom
3 Bathroom
4900 sqft
Baseboard Heaters, Forced Air
Acreage
Level
$799,900
Recreational Property. Wasa lake is right there with a boat ramp and walking/bike loop. The area is close to more Lakes, Skiing, Hiking, Fishing. A Base Camp to Explore. Room to invite family and friends for the weekend or holidays. They can park their RV. The house is large enough for guests also. Crown land attached to the back side of the property. Lots of room for adventure and rest from the stresses of life. One owner. Beautiful log home built on just over 3 acres with covered parking and just a 10 minute walk to the beach on Wasa Lake. Impressive hand cut beams and posts, hand done rock work, vaulted ceilings and space enough to host your largest family gathering. Main floor boasts a focal point rock fireplace, two bedrooms,sun room, living room, dining area, eat in kitchen with updated appliances and cooktop, large entry with bathroom and laundry. Several entry points on main floor. Super spacious primary bedroom with a large walk in closet, ensuite bathroom with separate shower and soaker tub. A cozy nook just outside the primary would make a nice little office/ reading area. The basement boasts a wonderful amount of storage, a very large den, large family room, with space for the family get togethers. Plenty of outdoor space, workshop, front veranda, back concrete patio, treehouse. Approx 25 minutes to Cranbrook or 30 minutes to Kimberley where there is shopping, golf courses, skiing and much more. The area is open to so much more. Lakes, hiking, fishing, hot springs, mountains to explore. (id:46227)
Property Details
|
MLS® Number
|
2479838 |
|
Property Type
|
Single Family |
|
Neigbourhood
|
Lakes/Wasa/Lazy/Premier |
|
Community Name
|
Lakes/Wasa/Lazy/Premier |
|
Amenities Near By
|
Park, Recreation |
|
Features
|
Level Lot, Private Setting |
|
Parking Space Total
|
2 |
|
View Type
|
Mountain View |
Building
|
Bathroom Total
|
3 |
|
Bedrooms Total
|
3 |
|
Basement Type
|
Full |
|
Constructed Date
|
1982 |
|
Construction Style Attachment
|
Detached |
|
Exterior Finish
|
Wood |
|
Flooring Type
|
Mixed Flooring |
|
Half Bath Total
|
1 |
|
Heating Type
|
Baseboard Heaters, Forced Air |
|
Roof Material
|
Steel |
|
Roof Style
|
Unknown |
|
Size Interior
|
4900 Sqft |
|
Type
|
House |
|
Utility Water
|
Well |
Land
|
Access Type
|
Easy Access |
|
Acreage
|
Yes |
|
Land Amenities
|
Park, Recreation |
|
Landscape Features
|
Level |
|
Sewer
|
Septic Tank |
|
Size Irregular
|
3.16 |
|
Size Total
|
3.16 Ac|1 - 5 Acres |
|
Size Total Text
|
3.16 Ac|1 - 5 Acres |
|
Zoning Type
|
Unknown |
Rooms
| Level |
Type |
Length |
Width |
Dimensions |
|
Second Level |
Primary Bedroom |
|
|
29'0'' x 15'0'' |
|
Second Level |
4pc Bathroom |
|
|
Measurements not available |
|
Basement |
Storage |
|
|
30'0'' x 11'0'' |
|
Basement |
Storage |
|
|
19'0'' x 13'0'' |
|
Basement |
Family Room |
|
|
34'0'' x 20'0'' |
|
Basement |
Games Room |
|
|
27'0'' x 13'0'' |
|
Main Level |
Sunroom |
|
|
36'0'' x 11'0'' |
|
Main Level |
Living Room |
|
|
22'0'' x 13'0'' |
|
Main Level |
Laundry Room |
|
|
13'0'' x 9'0'' |
|
Main Level |
Kitchen |
|
|
17'0'' x 12'0'' |
|
Main Level |
Dining Room |
|
|
16'0'' x 10'0'' |
|
Main Level |
Dining Room |
|
|
18'0'' x 10'0'' |
|
Main Level |
Bedroom |
|
|
12'8'' x 11'9'' |
|
Main Level |
Bedroom |
|
|
12'0'' x 10'0'' |
|
Main Level |
2pc Bathroom |
|
|
Measurements not available |
|
Main Level |
4pc Bathroom |
|
|
Measurements not available |
https://www.realtor.ca/real-estate/27492019/6492-wasa-lake-park-drive-wasa-lakeswasalazypremier


