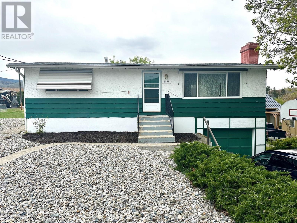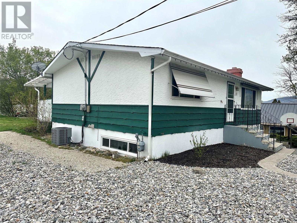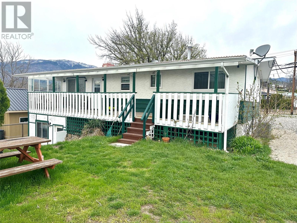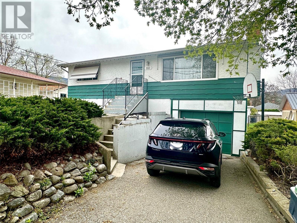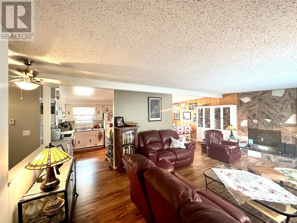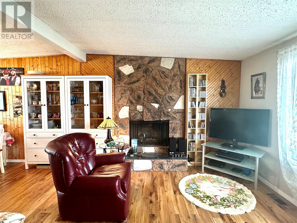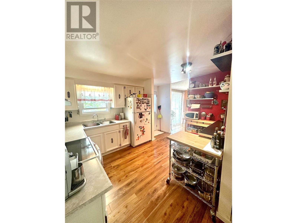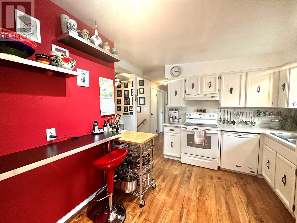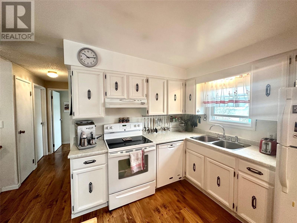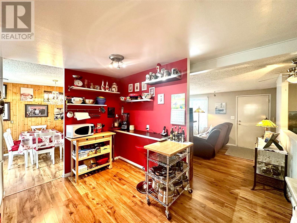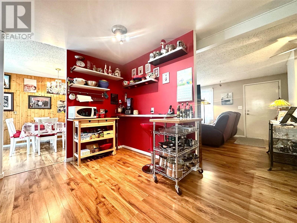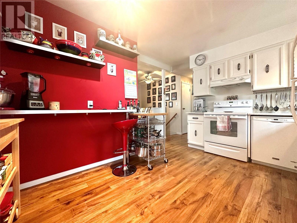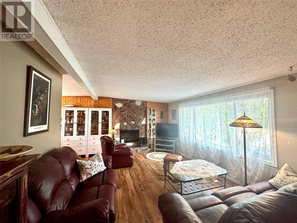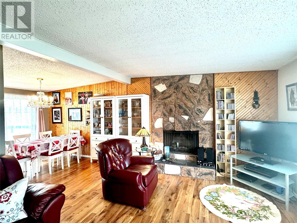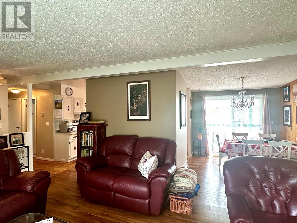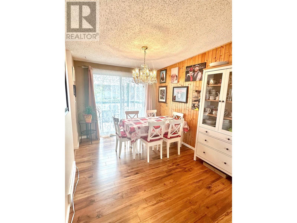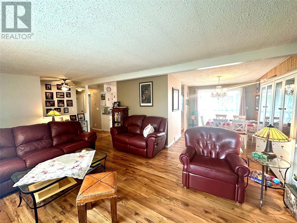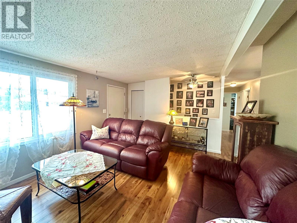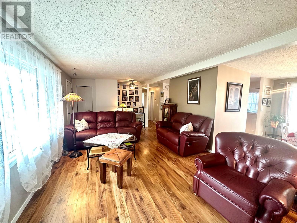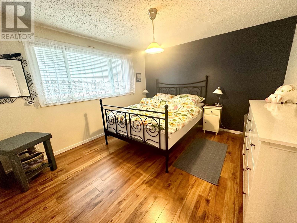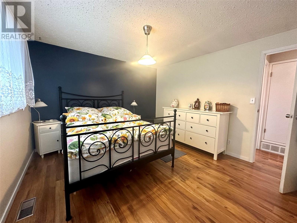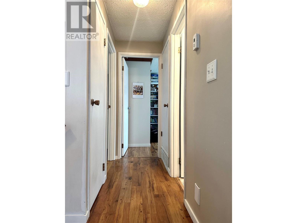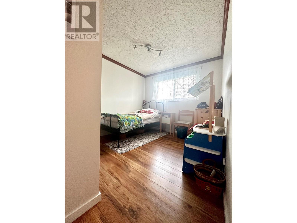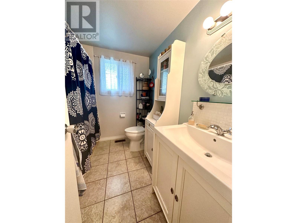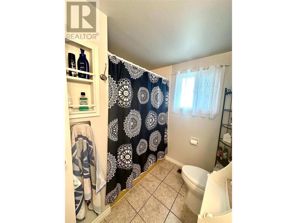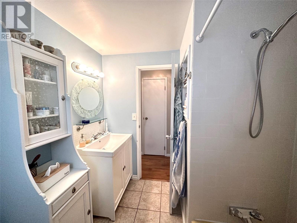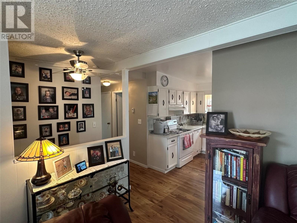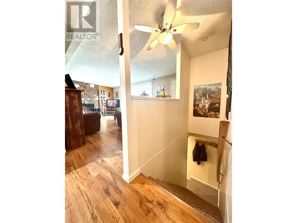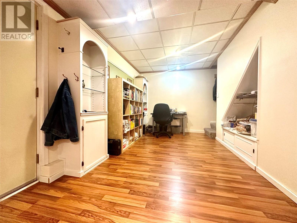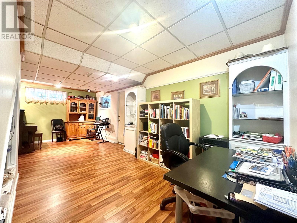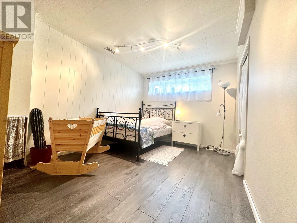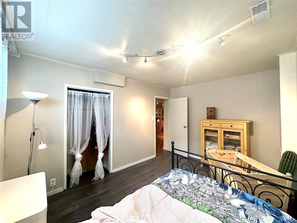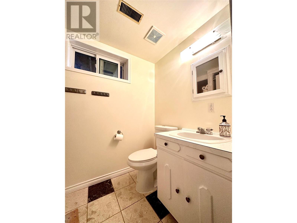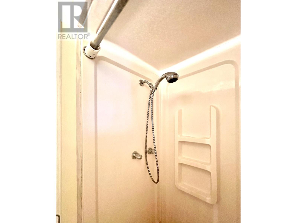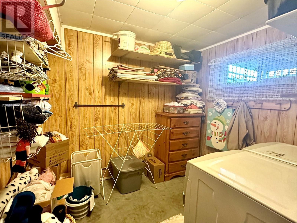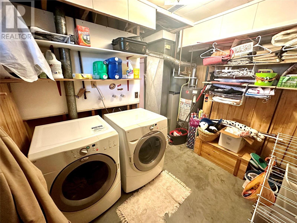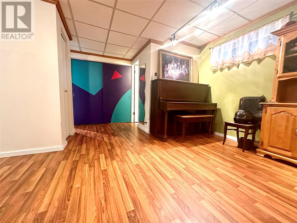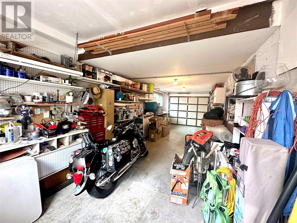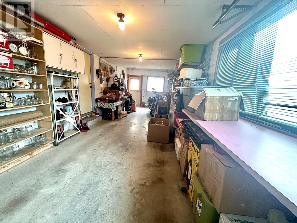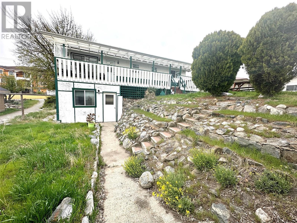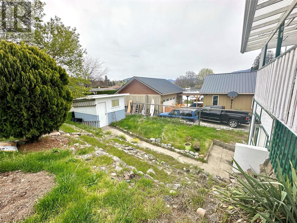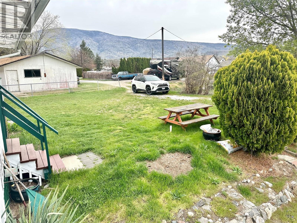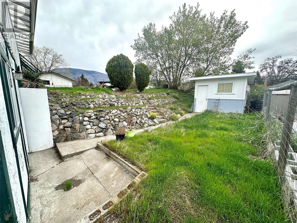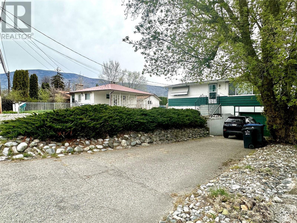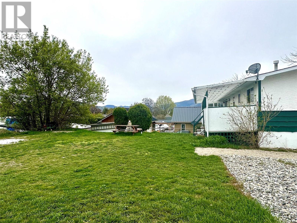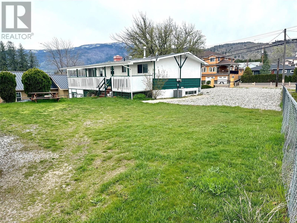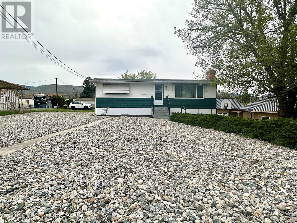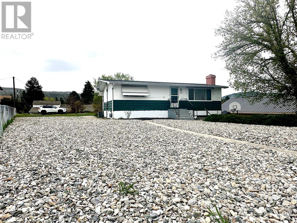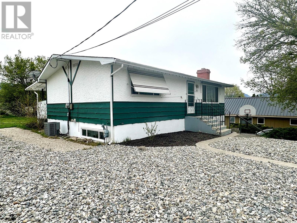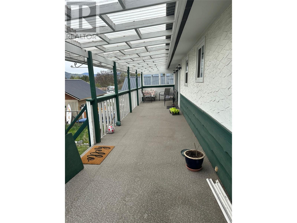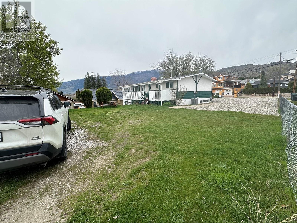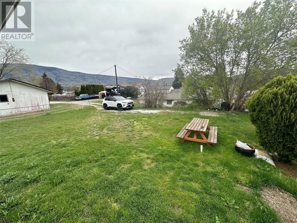3 Bedroom
2 Bathroom
1881 sqft
Central Air Conditioning
Forced Air, See Remarks
Landscaped
$635,000
Discover the perfect blend of comfort and functionality in this charming 3-bedroom, 2-bathroom home located in the heart of Oliver, BC. Situated on a generous .22-acre lot with convenient back-alley access, this property offers both space and convenience. Inside, you'll find three cozy bedrooms, providing ample accommodation for your family or guests with a full bathroom on each level. The large glass sliding doors off the dining room, open up to the covered deck. Perfect for entraining dinner parties! The highlight of this home is the spacious walk-out basement, offering endless possibilities for recreation, entertainment, or even a potential suite. Additionally, the attached garage doubles as a versatile workshop, perfect for hobbyists and DIY enthusiasts. Outside, the low maintenance yard is great for outdoor enjoyment, whether it's hosting summer BBQs, gardening, or simply relaxing in the sunshine. Convenience is key with this property, as it's located close to schools, shopping centers, the Hospital and essential amenities. Say goodbye to long commutes and hello to easy access to everything you need. (id:46227)
Property Details
|
MLS® Number
|
10309798 |
|
Property Type
|
Single Family |
|
Neigbourhood
|
Oliver |
|
Amenities Near By
|
Golf Nearby, Park, Recreation, Schools, Shopping, Ski Area |
|
Community Features
|
Family Oriented |
|
Parking Space Total
|
4 |
Building
|
Bathroom Total
|
2 |
|
Bedrooms Total
|
3 |
|
Basement Type
|
Full |
|
Constructed Date
|
1975 |
|
Construction Style Attachment
|
Detached |
|
Cooling Type
|
Central Air Conditioning |
|
Exterior Finish
|
Stucco |
|
Flooring Type
|
Ceramic Tile, Laminate |
|
Heating Type
|
Forced Air, See Remarks |
|
Roof Material
|
Asphalt Shingle |
|
Roof Style
|
Unknown |
|
Stories Total
|
2 |
|
Size Interior
|
1881 Sqft |
|
Type
|
House |
|
Utility Water
|
Municipal Water |
Parking
|
See Remarks
|
|
|
Attached Garage
|
1 |
|
Heated Garage
|
|
|
R V
|
1 |
Land
|
Access Type
|
Easy Access |
|
Acreage
|
No |
|
Fence Type
|
Chain Link |
|
Land Amenities
|
Golf Nearby, Park, Recreation, Schools, Shopping, Ski Area |
|
Landscape Features
|
Landscaped |
|
Sewer
|
Municipal Sewage System |
|
Size Irregular
|
0.22 |
|
Size Total
|
0.22 Ac|under 1 Acre |
|
Size Total Text
|
0.22 Ac|under 1 Acre |
|
Zoning Type
|
Unknown |
Rooms
| Level |
Type |
Length |
Width |
Dimensions |
|
Second Level |
Dining Nook |
|
|
9' x 5'5'' |
|
Second Level |
Laundry Room |
|
|
12' x 9'5'' |
|
Second Level |
Recreation Room |
|
|
22' x 9' |
|
Second Level |
Bedroom |
|
|
13'5'' x 10' |
|
Lower Level |
3pc Bathroom |
|
|
Measurements not available |
|
Main Level |
Bedroom |
|
|
11'5'' x 9' |
|
Main Level |
4pc Bathroom |
|
|
Measurements not available |
|
Main Level |
Dining Room |
|
|
19'2'' x 9' |
|
Main Level |
Primary Bedroom |
|
|
12'5'' x 11' |
|
Main Level |
Living Room |
|
|
21' x 13' |
|
Main Level |
Kitchen |
|
|
14' x 10' |
https://www.realtor.ca/real-estate/26785925/6491-park-drive-drive-oliver-oliver


