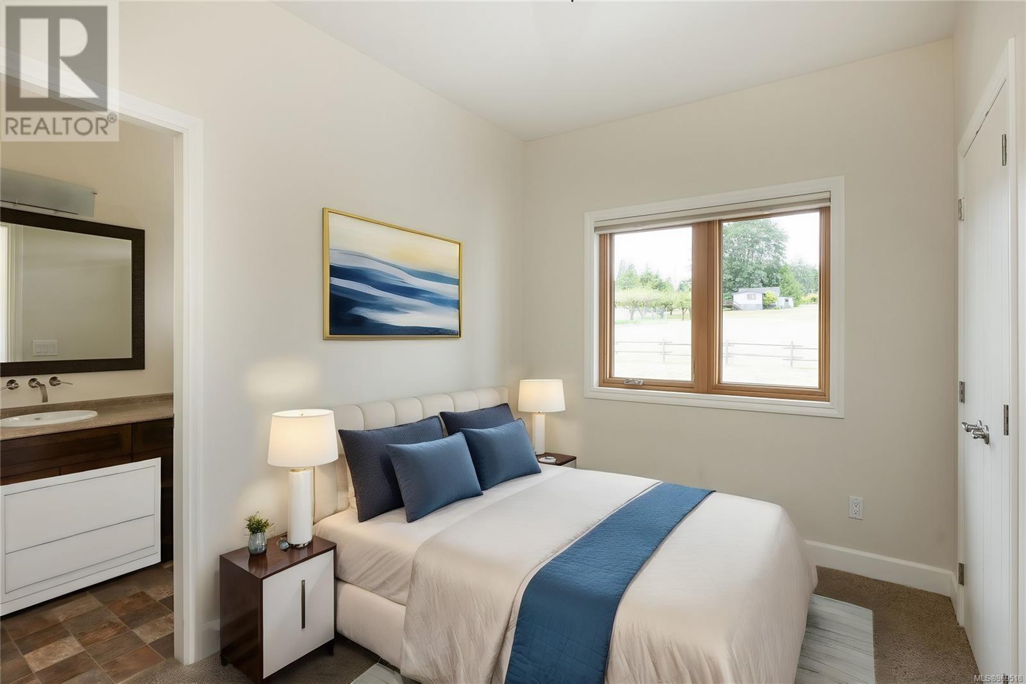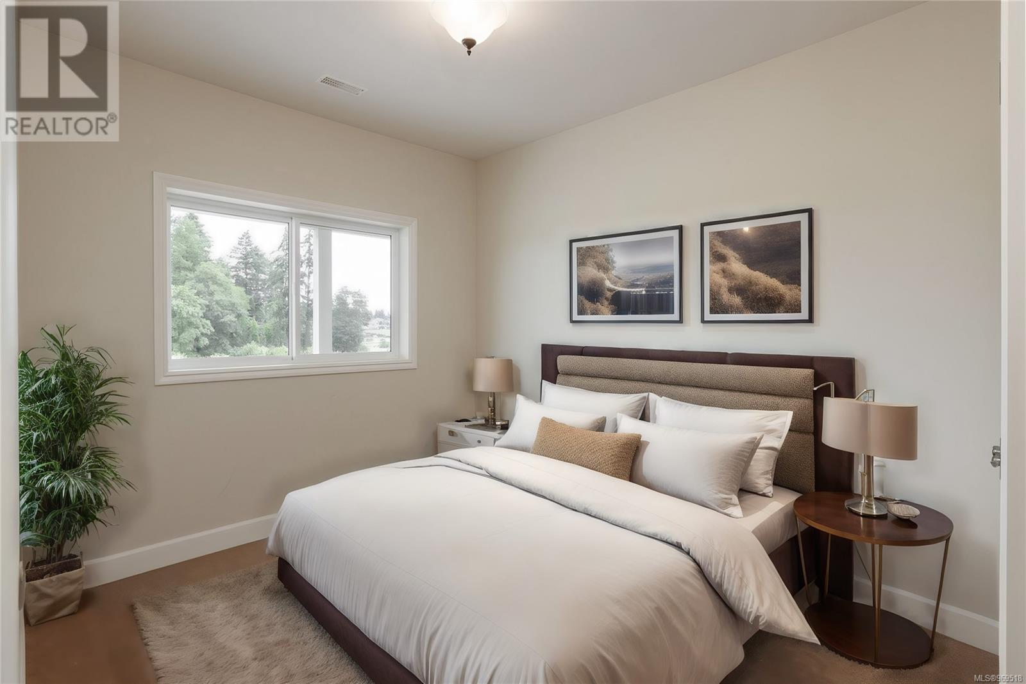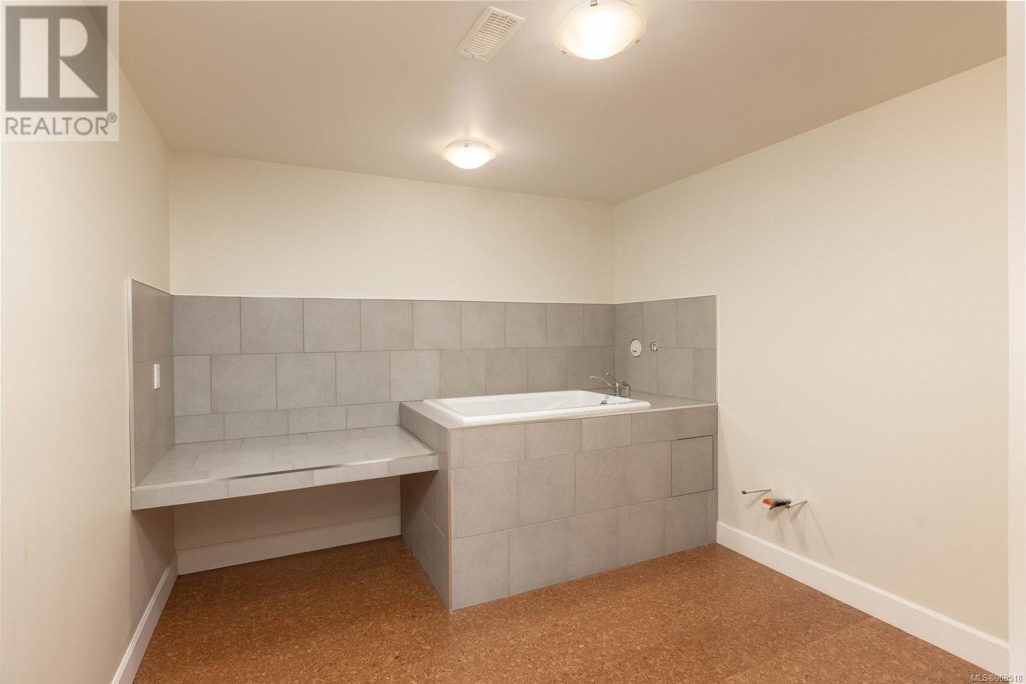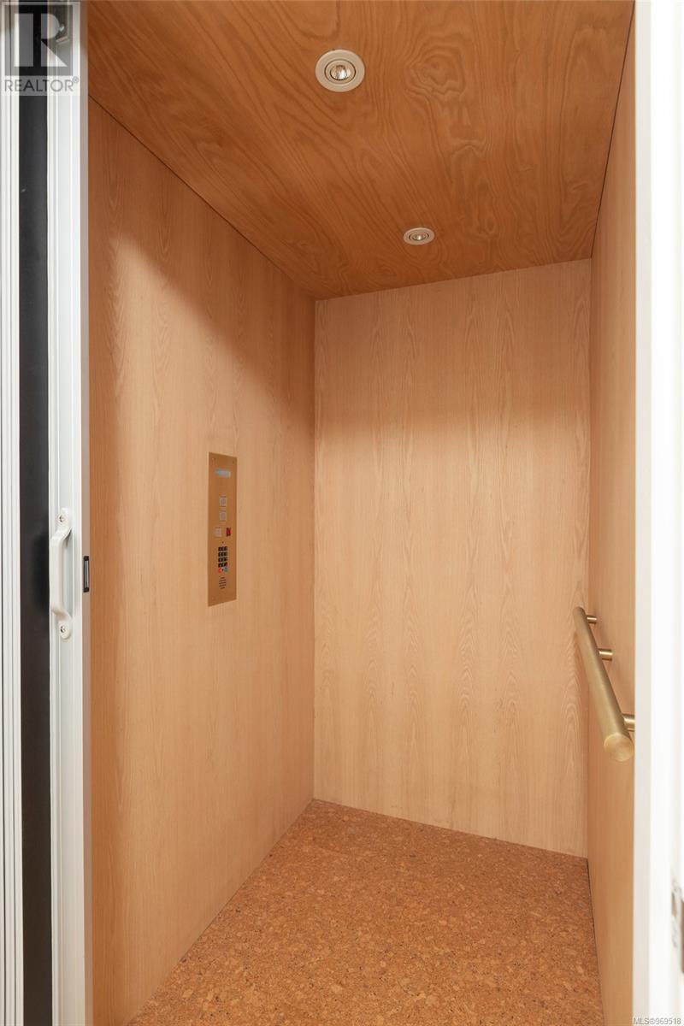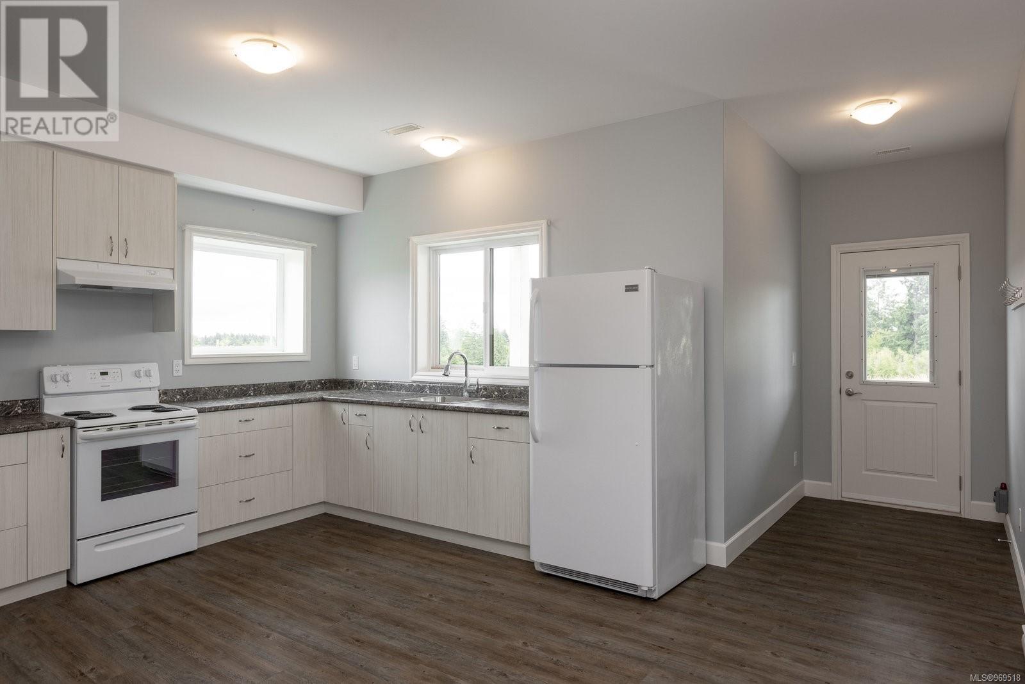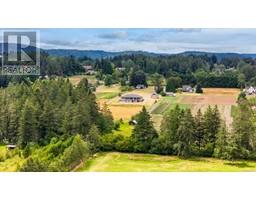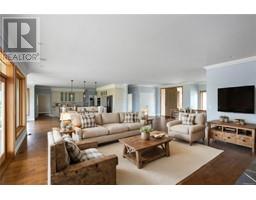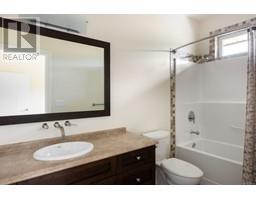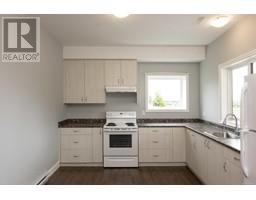7 Bedroom
7 Bathroom
7011 sqft
Fireplace
Air Conditioned
Baseboard Heaters, Forced Air, Heat Pump
Acreage
$3,800,000
Discover 6485 Oldfield, a rare gem in the picturesque Oldfield Valley. This exceptional 9.85-acre estate offers a custom built 2012 rancher with a spacious lower level with triple car garage. The main floor boasts an open floor plan with large windows framing stunning views of the property. Exquisite kitchen, with double islands & a walk in pantry, primary bdrm with 5 piece ensuite & walk in closet, second bedroom with its own bathroom. An office, laundry room, 2-piece bath, and an elevator complete the main floor. The lower level adds another bedroom with a full bath, a dog washing area, & an in-law suite. At the front of the property, a 3 bdrm heritage cottage offers charm & additional accommodation. A detached shop with 2pce bath adds further utility. With its expansive acreage, modern amenities, & prime location, 6485 Oldfield is an unparalleled opportunity to own a piece of paradise. This property can also be sold together with the neighbouring 13acre estate at 6505 Oldfield Rd. (id:46227)
Property Details
|
MLS® Number
|
969518 |
|
Property Type
|
Single Family |
|
Neigbourhood
|
Oldfield |
|
Features
|
Acreage, Other |
|
Parking Space Total
|
10 |
|
Structure
|
Workshop |
|
View Type
|
Valley View |
Building
|
Bathroom Total
|
7 |
|
Bedrooms Total
|
7 |
|
Constructed Date
|
2012 |
|
Cooling Type
|
Air Conditioned |
|
Fireplace Present
|
Yes |
|
Fireplace Total
|
1 |
|
Heating Fuel
|
Electric, Natural Gas, Other |
|
Heating Type
|
Baseboard Heaters, Forced Air, Heat Pump |
|
Size Interior
|
7011 Sqft |
|
Total Finished Area
|
5145 Sqft |
|
Type
|
House |
Land
|
Acreage
|
Yes |
|
Size Irregular
|
9.85 |
|
Size Total
|
9.85 Ac |
|
Size Total Text
|
9.85 Ac |
|
Zoning Type
|
Agricultural |
Rooms
| Level |
Type |
Length |
Width |
Dimensions |
|
Lower Level |
Utility Room |
16 ft |
5 ft |
16 ft x 5 ft |
|
Lower Level |
Other |
13 ft |
10 ft |
13 ft x 10 ft |
|
Lower Level |
Bathroom |
|
|
4-Piece |
|
Lower Level |
Bedroom |
10 ft |
14 ft |
10 ft x 14 ft |
|
Main Level |
Ensuite |
|
|
4-Piece |
|
Main Level |
Primary Bedroom |
13 ft |
16 ft |
13 ft x 16 ft |
|
Main Level |
Laundry Room |
5 ft |
11 ft |
5 ft x 11 ft |
|
Main Level |
Bathroom |
|
|
4-Piece |
|
Main Level |
Bedroom |
9 ft |
11 ft |
9 ft x 11 ft |
|
Main Level |
Bathroom |
|
|
2-Piece |
|
Main Level |
Den |
13 ft |
7 ft |
13 ft x 7 ft |
|
Main Level |
Living Room |
26 ft |
23 ft |
26 ft x 23 ft |
|
Main Level |
Pantry |
8 ft |
12 ft |
8 ft x 12 ft |
|
Main Level |
Dining Room |
15 ft |
9 ft |
15 ft x 9 ft |
|
Main Level |
Kitchen |
16 ft |
14 ft |
16 ft x 14 ft |
|
Main Level |
Entrance |
10 ft |
8 ft |
10 ft x 8 ft |
|
Other |
Bathroom |
|
|
2-Piece |
|
Other |
Storage |
10 ft |
17 ft |
10 ft x 17 ft |
|
Other |
Laundry Room |
6 ft |
7 ft |
6 ft x 7 ft |
|
Additional Accommodation |
Bathroom |
|
|
X |
|
Additional Accommodation |
Living Room |
12 ft |
10 ft |
12 ft x 10 ft |
|
Additional Accommodation |
Bedroom |
9 ft |
10 ft |
9 ft x 10 ft |
|
Additional Accommodation |
Bathroom |
|
|
X |
|
Additional Accommodation |
Kitchen |
16 ft |
11 ft |
16 ft x 11 ft |
|
Auxiliary Building |
Bedroom |
12 ft |
13 ft |
12 ft x 13 ft |
|
Auxiliary Building |
Bedroom |
11 ft |
11 ft |
11 ft x 11 ft |
|
Auxiliary Building |
Bedroom |
12 ft |
10 ft |
12 ft x 10 ft |
|
Auxiliary Building |
Living Room |
14 ft |
13 ft |
14 ft x 13 ft |
|
Auxiliary Building |
Kitchen |
16 ft |
11 ft |
16 ft x 11 ft |
https://www.realtor.ca/real-estate/27128443/6485-oldfield-rd-central-saanich-oldfield























