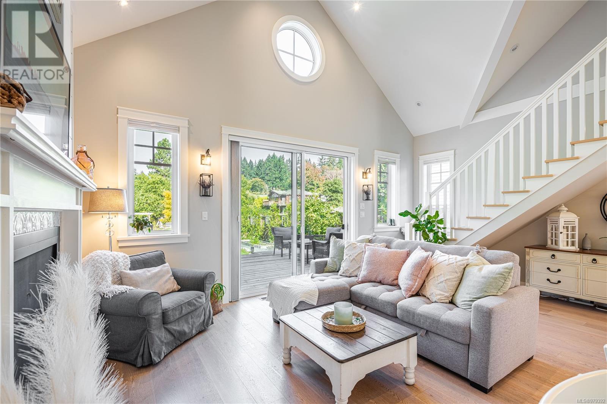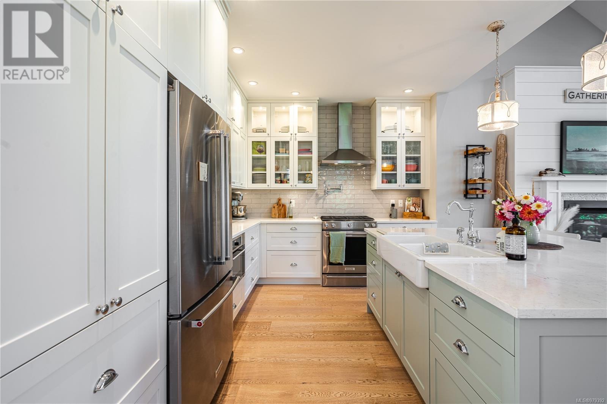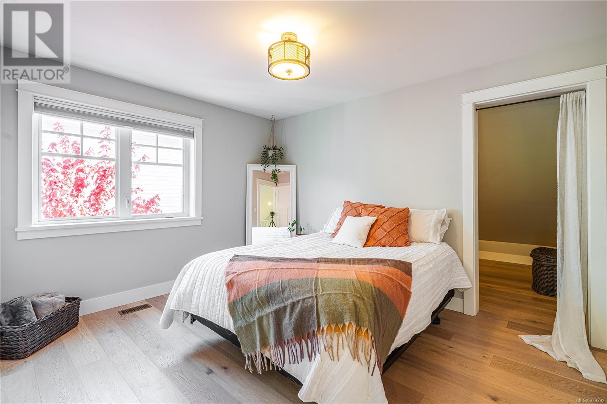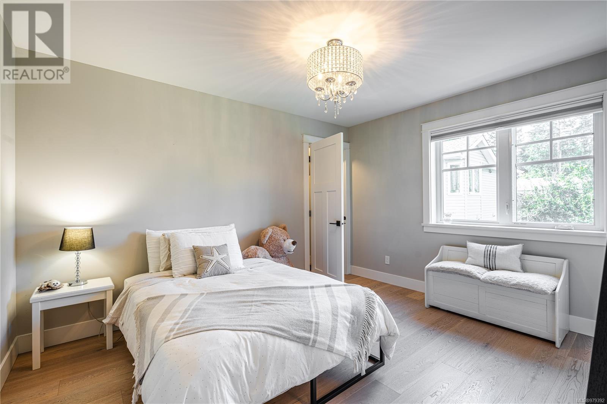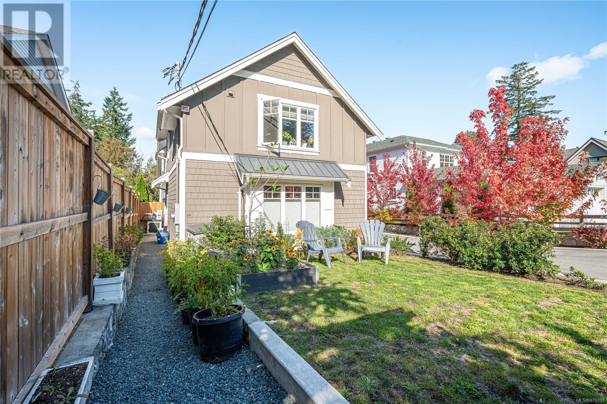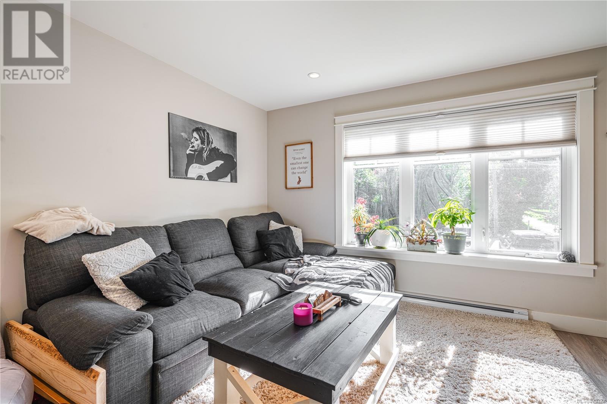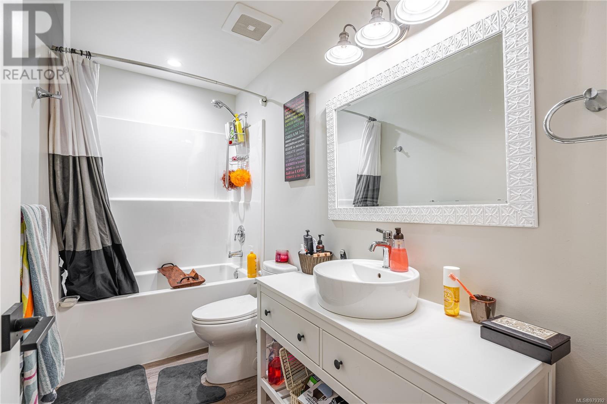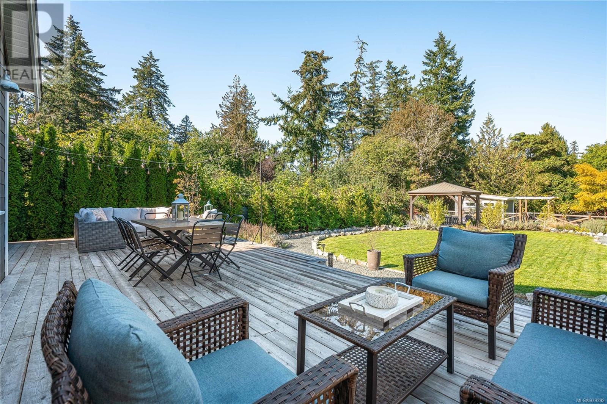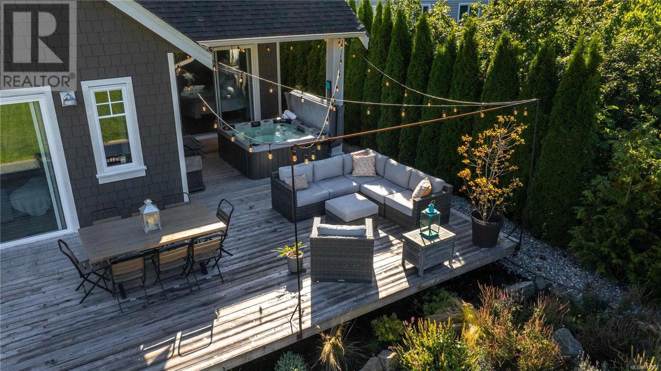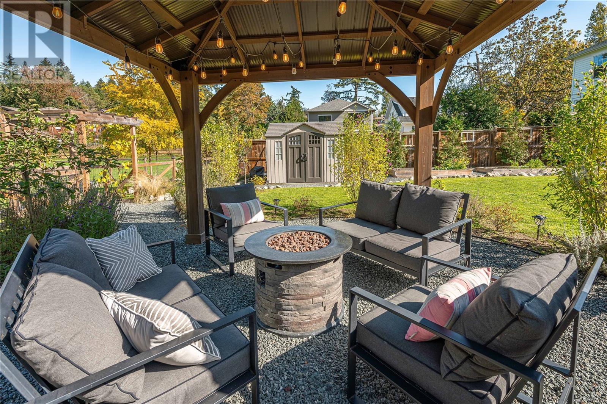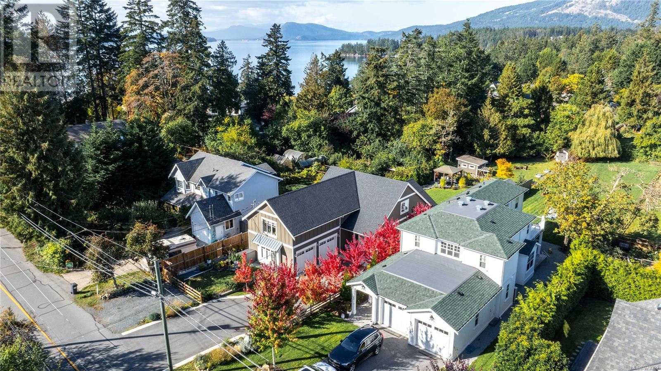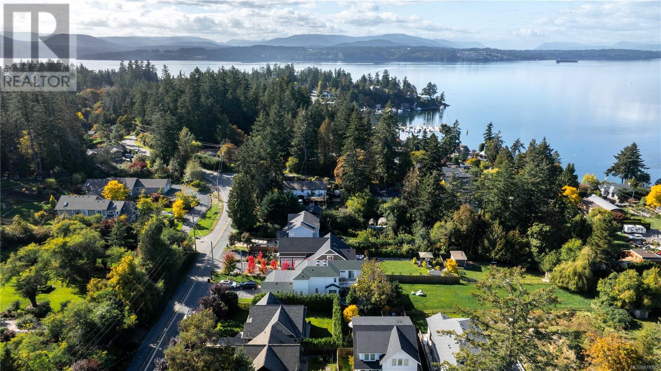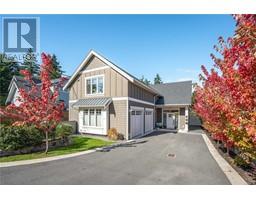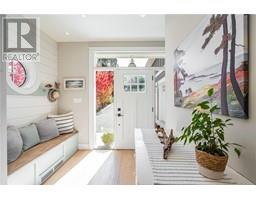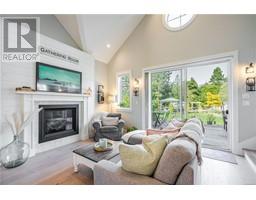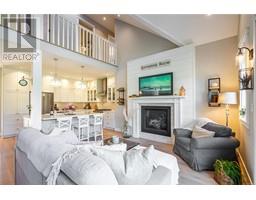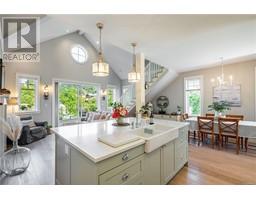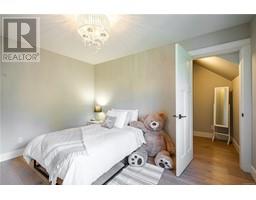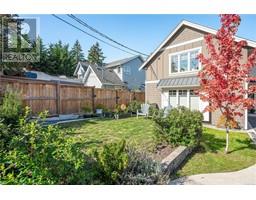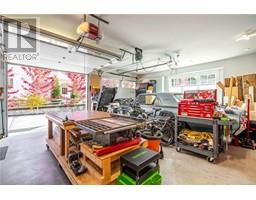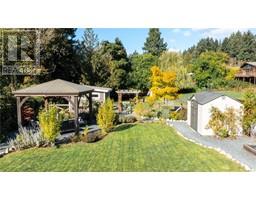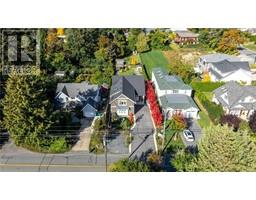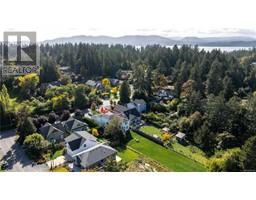4 Bedroom
4 Bathroom
4389 sqft
Fireplace
See Remarks
Baseboard Heaters, Forced Air
$1,780,000
Welcome to 648 Birch Rd, an exquisite executive family home that includes a separate legal suite, perfect for family use or rental income. You will be captivated by this meticulously maintained custom-built residence from 2019, set on a sunny 0.3 acre lot in the highly sought-after Deep Cove! The modern floor plan boasts a grand great room with soaring vaulted ceilings, a stylish kitchen featuring a spacious center island, and expansive sliding glass doors that lead to a stunning entertainment-sized cedar deck, overlooking the beautifully fenced backyard. The primary bedroom suite is conveniently located on the main level, with 4 piece ensuite, walk in closet, and offering sliders for direct access to a six-person hot tub. Upstairs, you'll find two additional bedrooms, each equipped with walk-in closets and shared 5 piece bathroom. The legal one-bedroom suite has its own parking space and a completely self contained with laundry and separate entrance via a charming front garden, situated above a double garage that is EV pre-wired. Enjoy generous outdoor living spaces, including a new studio perfect for art, yoga, office etc. a gazebo with a fire pit, surrounded by extensive landscaping featuring fruit trees and a variety of attractive plants making it a special place for entertaining. Call The Neal Estate Group now to book your private viewing! (id:46227)
Property Details
|
MLS® Number
|
979392 |
|
Property Type
|
Single Family |
|
Neigbourhood
|
Deep Cove |
|
Features
|
Level Lot, Other, Rectangular |
|
Parking Space Total
|
8 |
|
Plan
|
Vip1833 |
|
Structure
|
Shed |
Building
|
Bathroom Total
|
4 |
|
Bedrooms Total
|
4 |
|
Constructed Date
|
2019 |
|
Cooling Type
|
See Remarks |
|
Fireplace Present
|
Yes |
|
Fireplace Total
|
1 |
|
Heating Fuel
|
Electric |
|
Heating Type
|
Baseboard Heaters, Forced Air |
|
Size Interior
|
4389 Sqft |
|
Total Finished Area
|
2681 Sqft |
|
Type
|
House |
Land
|
Acreage
|
No |
|
Size Irregular
|
13939 |
|
Size Total
|
13939 Sqft |
|
Size Total Text
|
13939 Sqft |
|
Zoning Description
|
R-2 |
|
Zoning Type
|
Residential |
Rooms
| Level |
Type |
Length |
Width |
Dimensions |
|
Second Level |
Storage |
38 ft |
3 ft |
38 ft x 3 ft |
|
Second Level |
Bedroom |
13 ft |
10 ft |
13 ft x 10 ft |
|
Second Level |
Bathroom |
10 ft |
8 ft |
10 ft x 8 ft |
|
Second Level |
Bedroom |
13 ft |
10 ft |
13 ft x 10 ft |
|
Main Level |
Entrance |
9 ft |
7 ft |
9 ft x 7 ft |
|
Main Level |
Ensuite |
12 ft |
5 ft |
12 ft x 5 ft |
|
Main Level |
Primary Bedroom |
14 ft |
12 ft |
14 ft x 12 ft |
|
Main Level |
Laundry Room |
11 ft |
9 ft |
11 ft x 9 ft |
|
Main Level |
Bathroom |
5 ft |
5 ft |
5 ft x 5 ft |
|
Main Level |
Living Room |
20 ft |
14 ft |
20 ft x 14 ft |
|
Main Level |
Kitchen |
14 ft |
10 ft |
14 ft x 10 ft |
|
Main Level |
Dining Room |
10 ft |
8 ft |
10 ft x 8 ft |
|
Main Level |
Entrance |
13 ft |
8 ft |
13 ft x 8 ft |
|
Other |
Studio |
11 ft |
10 ft |
11 ft x 10 ft |
|
Additional Accommodation |
Bathroom |
10 ft |
5 ft |
10 ft x 5 ft |
|
Additional Accommodation |
Bedroom |
12 ft |
10 ft |
12 ft x 10 ft |
|
Additional Accommodation |
Kitchen |
11 ft |
9 ft |
11 ft x 9 ft |
|
Additional Accommodation |
Living Room |
14 ft |
10 ft |
14 ft x 10 ft |
|
Auxiliary Building |
Other |
10 ft |
8 ft |
10 ft x 8 ft |
|
Auxiliary Building |
Other |
10 ft |
8 ft |
10 ft x 8 ft |
https://www.realtor.ca/real-estate/27579571/648-birch-rd-north-saanich-deep-cove








