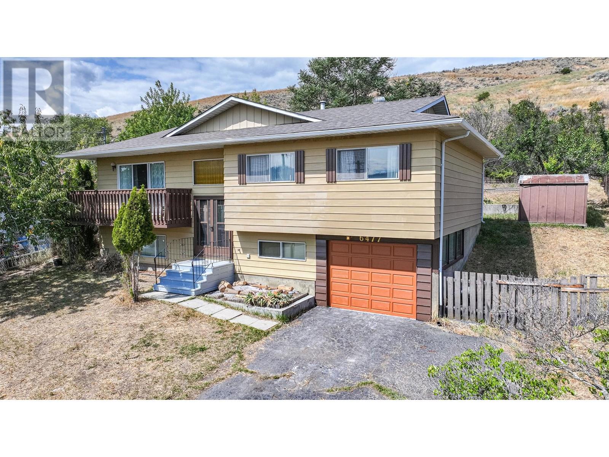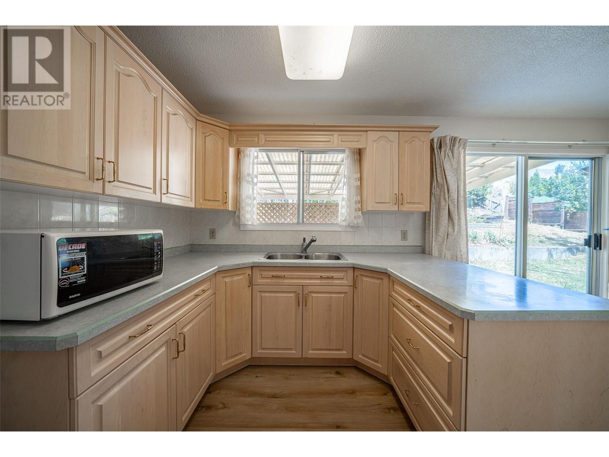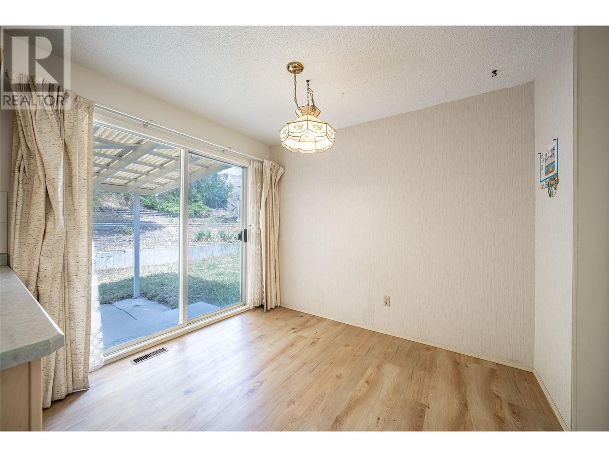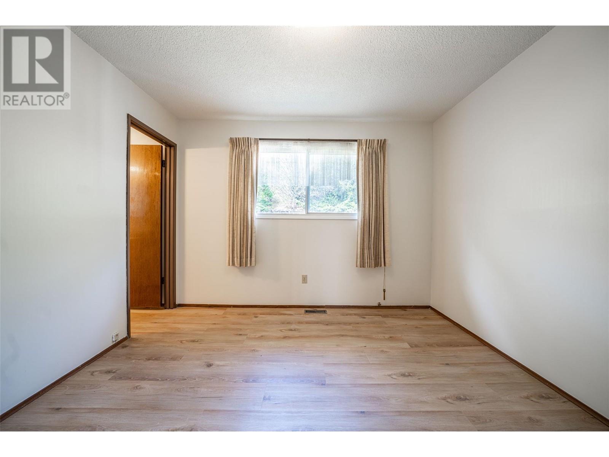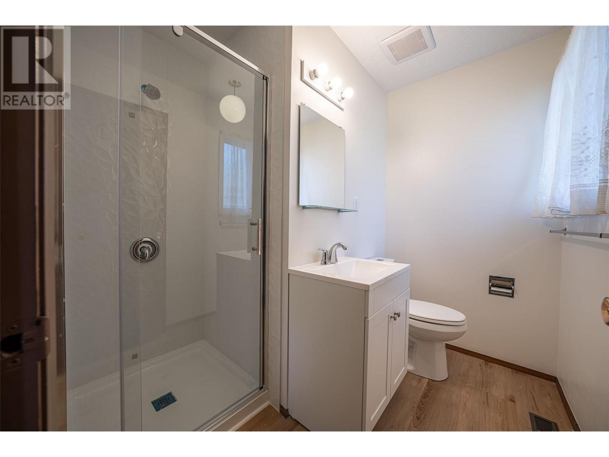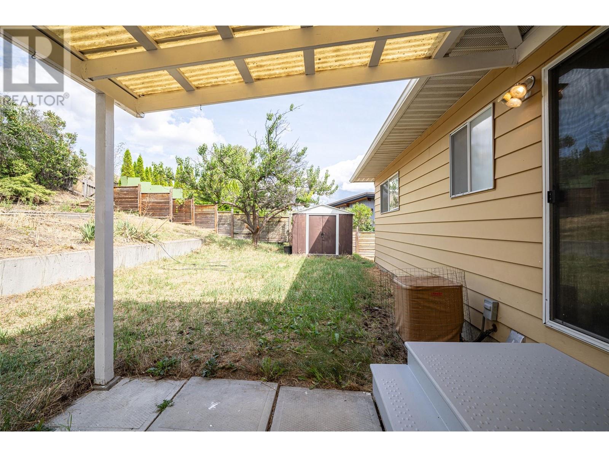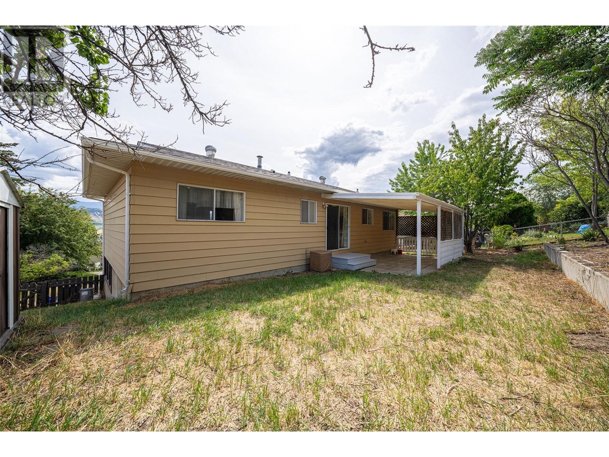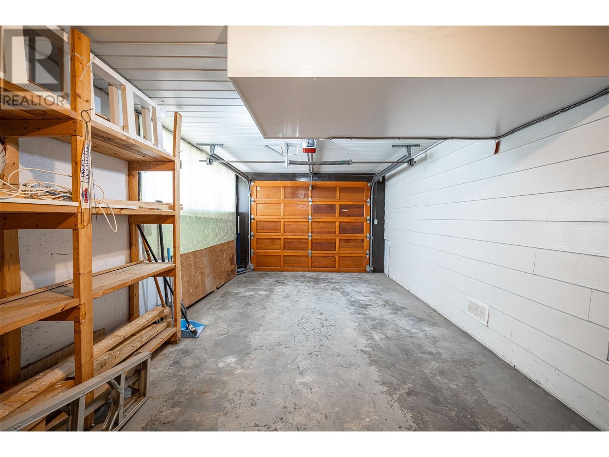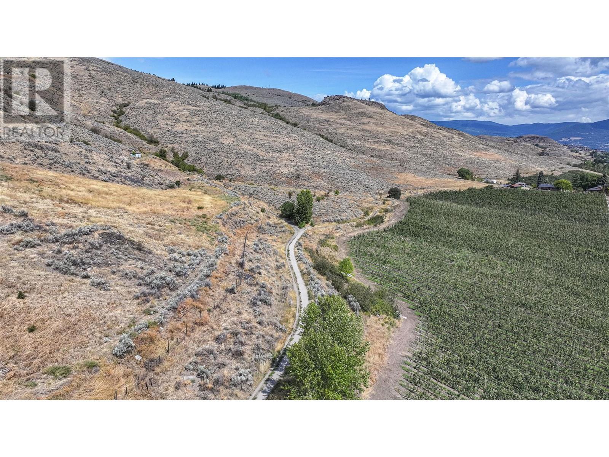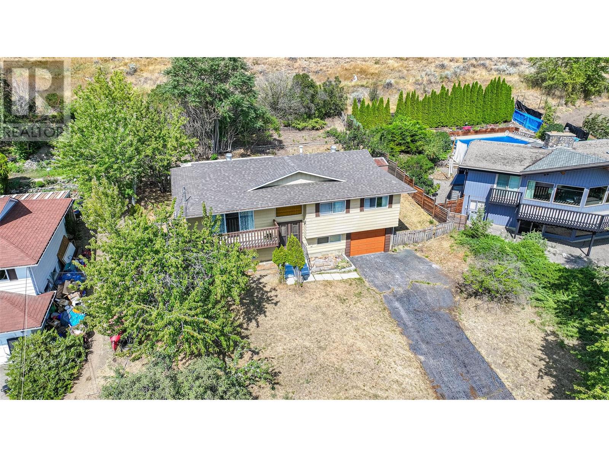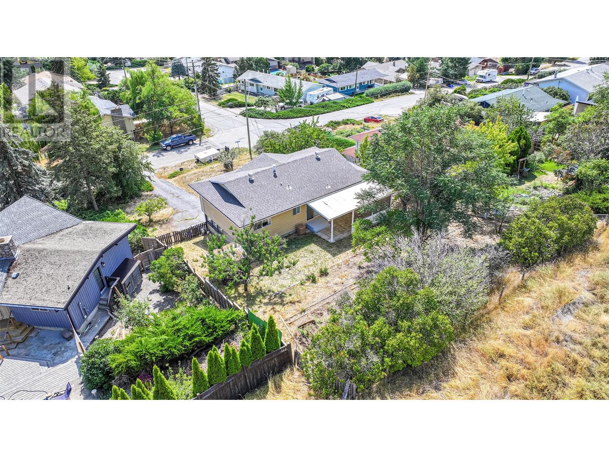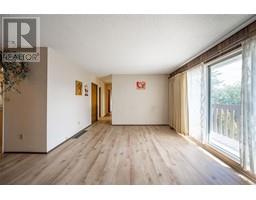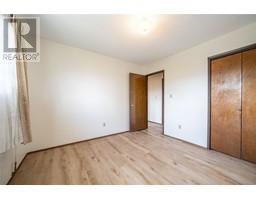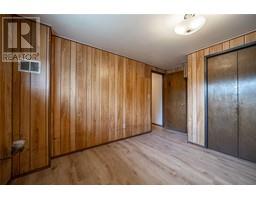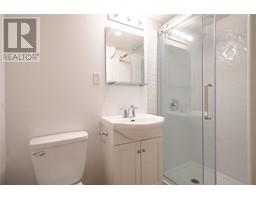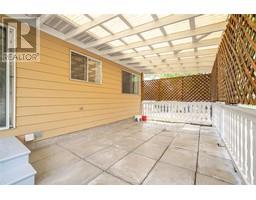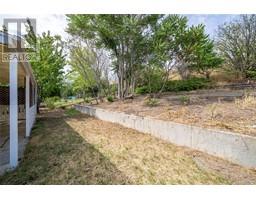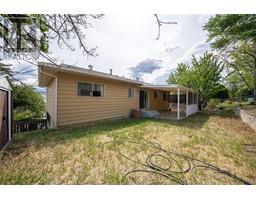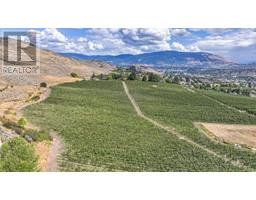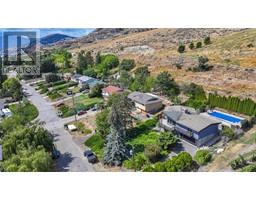4 Bedroom
3 Bathroom
2036 sqft
Central Air Conditioning
Forced Air, See Remarks
Landscaped
$749,900
This beautiful bi-level 4 +1 Bedroom, 3 Full bath, home, with the potential for a suite offers great value. Tucked away on a quiet dead-end street, on the Bellavista hillside in a vineyard setting, overlooking the Valley, and Okanagan Lake. The potentially gorgeous view is partly obstructed by a mature cherry tree in the front yard. This home is waiting for some love and attention to be turned into a super family home with a large yard, backing onto the Grey Canal walking trail. Three full bathrooms have all been recently updated, as well as a new hot water tank, and laminate flooring. The roof is also new, the furnace has just been replaced (Sept 2024). (id:46227)
Property Details
|
MLS® Number
|
10322491 |
|
Property Type
|
Single Family |
|
Neigbourhood
|
Bella Vista |
|
Amenities Near By
|
Park, Recreation, Schools, Shopping, Ski Area |
|
Community Features
|
Family Oriented, Pets Allowed, Rentals Allowed |
|
Features
|
Cul-de-sac, Balcony |
|
Parking Space Total
|
6 |
|
Road Type
|
Cul De Sac |
|
View Type
|
Unknown, Lake View, Mountain View, Valley View, View (panoramic) |
Building
|
Bathroom Total
|
3 |
|
Bedrooms Total
|
4 |
|
Appliances
|
Refrigerator, Range - Electric, Hood Fan, Washer & Dryer |
|
Basement Type
|
Full |
|
Constructed Date
|
1975 |
|
Construction Style Attachment
|
Detached |
|
Cooling Type
|
Central Air Conditioning |
|
Fire Protection
|
Smoke Detector Only |
|
Flooring Type
|
Laminate |
|
Heating Type
|
Forced Air, See Remarks |
|
Roof Material
|
Asphalt Shingle |
|
Roof Style
|
Unknown |
|
Stories Total
|
2 |
|
Size Interior
|
2036 Sqft |
|
Type
|
House |
|
Utility Water
|
Municipal Water |
Parking
Land
|
Access Type
|
Easy Access |
|
Acreage
|
No |
|
Fence Type
|
Fence |
|
Land Amenities
|
Park, Recreation, Schools, Shopping, Ski Area |
|
Landscape Features
|
Landscaped |
|
Sewer
|
Septic Tank |
|
Size Irregular
|
0.24 |
|
Size Total
|
0.24 Ac|under 1 Acre |
|
Size Total Text
|
0.24 Ac|under 1 Acre |
|
Zoning Type
|
Residential |
Rooms
| Level |
Type |
Length |
Width |
Dimensions |
|
Basement |
Laundry Room |
|
|
20'11'' x 10'6'' |
|
Basement |
3pc Bathroom |
|
|
7'5'' x 4'0'' |
|
Basement |
Bedroom |
|
|
9'2'' x 13'1'' |
|
Basement |
Recreation Room |
|
|
16'1'' x 13'1'' |
|
Main Level |
Other |
|
|
25'2'' x 11'5'' |
|
Main Level |
4pc Bathroom |
|
|
7'7'' x 7'10'' |
|
Main Level |
Bedroom |
|
|
10'11'' x 11'2'' |
|
Main Level |
Bedroom |
|
|
10'11'' x 9'9'' |
|
Main Level |
3pc Ensuite Bath |
|
|
7'7'' x 4'7'' |
|
Main Level |
Primary Bedroom |
|
|
11'1'' x 12'4'' |
|
Main Level |
Foyer |
|
|
8'0'' x 6'9'' |
|
Main Level |
Kitchen |
|
|
16'8'' x 12'5'' |
|
Main Level |
Dining Room |
|
|
8'11'' x 12'4'' |
|
Main Level |
Living Room |
|
|
16'7'' x 12'6'' |
Utilities
|
Cable
|
Available |
|
Electricity
|
Available |
|
Natural Gas
|
Available |
|
Telephone
|
Available |
|
Water
|
Available |
https://www.realtor.ca/real-estate/27325852/6477-southwind-road-vernon-bella-vista


