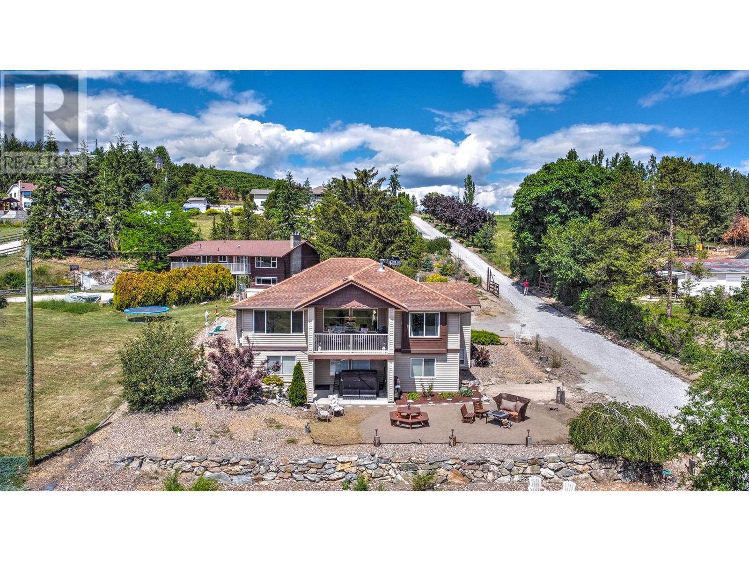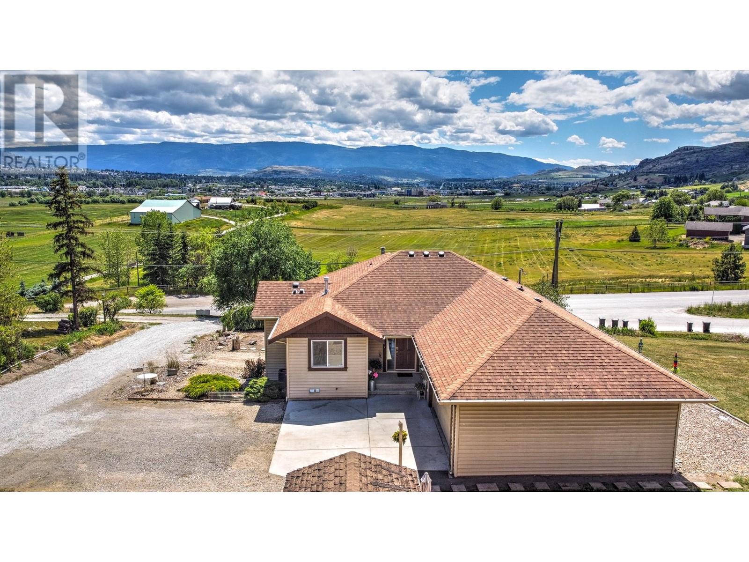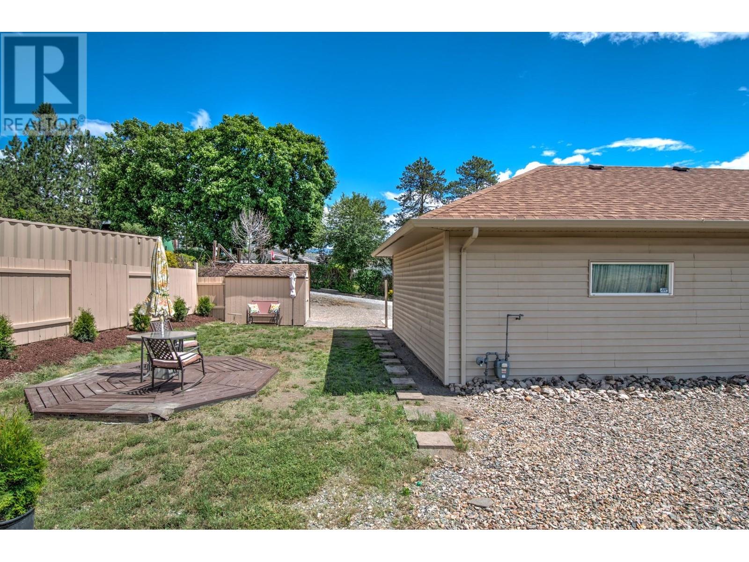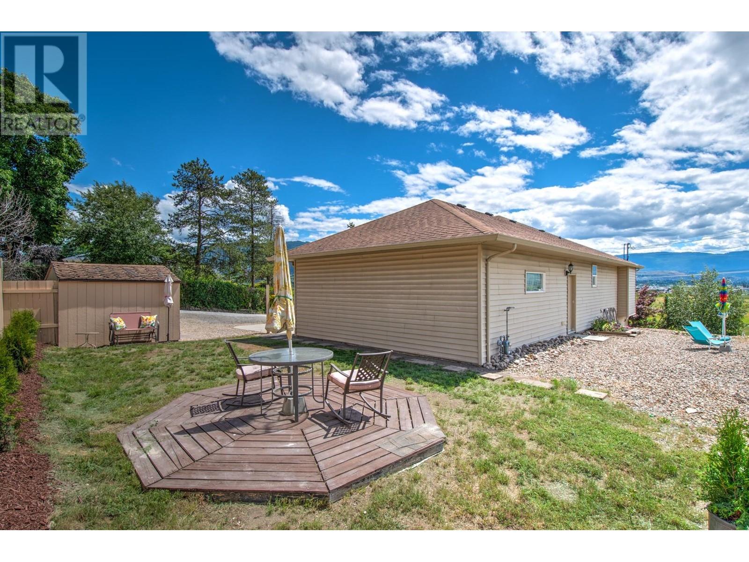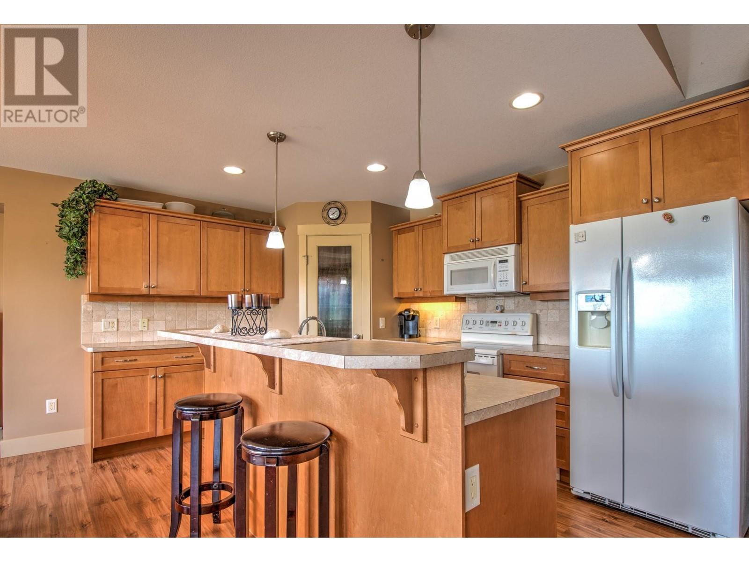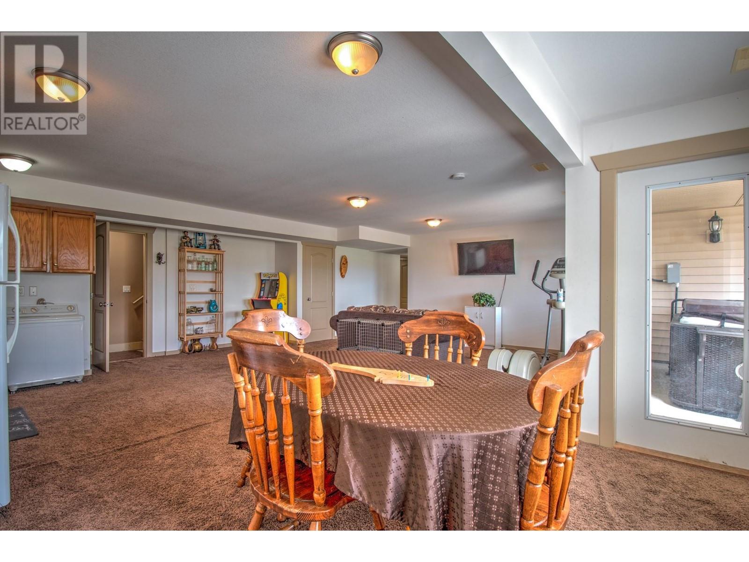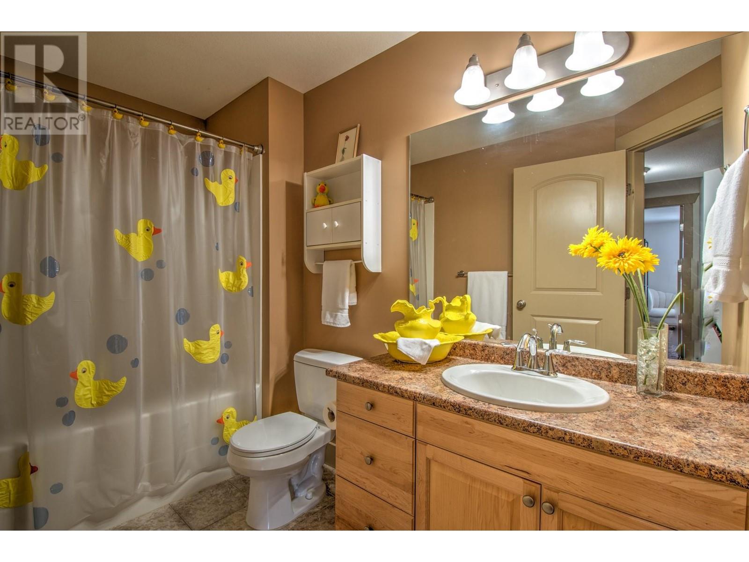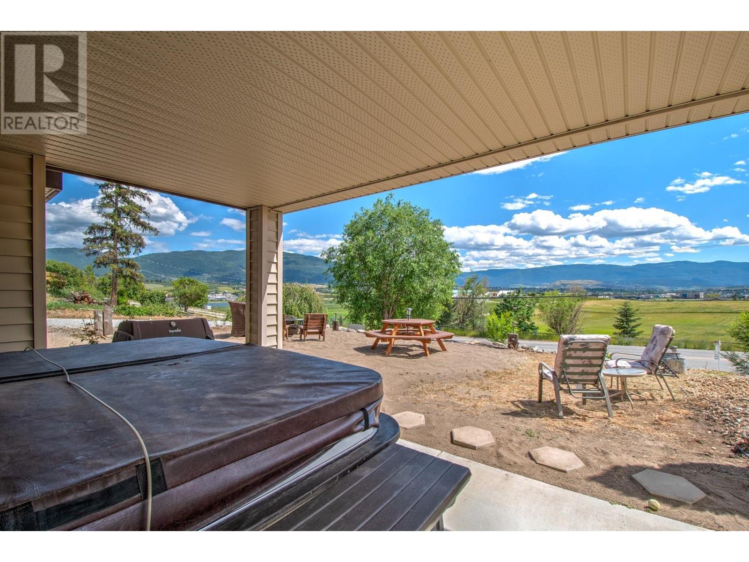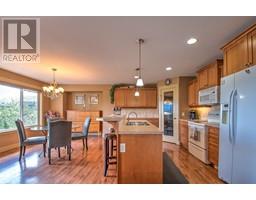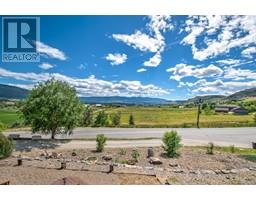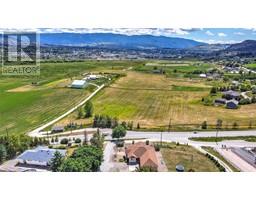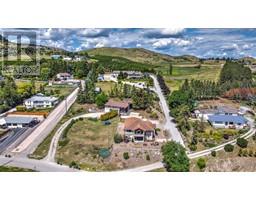4 Bedroom
3 Bathroom
2550 sqft
Ranch
Central Air Conditioning
Forced Air, See Remarks
Underground Sprinkler
$898,989
Welcome to your dream home in Vernon, BC, ideally situated west of Swan Lake with breathtaking valley and lake views. This spacious residence offers: 4 bedrooms and 3 bathrooms, including a lower bathroom with luxurious heated floors. A security system featuring sensors on all windows and doors for peace of mind. Main floor laundry for convenience. A modern kitchen with an eating/breakfast bar, perfect for casual dining and entertaining. A 2-bedroom suite ideal for guests, in laws or mortgage helper, located in the walk-out basement. An oversized double garage and ample parking, ensuring plenty of space for vehicles and storage. A low maintenance yard, allowing you to enjoy the outdoors without the hassle of extensive upkeep. A covered oversized upper deck, ideal for relaxing and enjoying the stunning views in any weather. Additional features include 60 amp wired service for a hot tub, Central vacuum system for easy cleaning and central air conditioning for year-round comfort. This .22 acre lot is just minutes away from the new Active Living Center, Kal tire Place with twin hockey rinks, elementary school and grocery shopping, providing easy access to amenities while maintaining a tranquil rural setting. Don't miss out on this rare opportunity to own a home that combines comfort, functionality, and panoramic vistas in Vernon's desirable locale. Schedule your viewing today and envision yourself living the ultimate Okanagan lifestyle! (id:46227)
Property Details
|
MLS® Number
|
10317231 |
|
Property Type
|
Single Family |
|
Neigbourhood
|
Swan Lake West |
|
Amenities Near By
|
Park, Recreation, Schools, Shopping |
|
Community Features
|
Rural Setting |
|
Features
|
Central Island, Balcony |
|
Parking Space Total
|
6 |
|
View Type
|
Lake View, Mountain View, Valley View |
Building
|
Bathroom Total
|
3 |
|
Bedrooms Total
|
4 |
|
Appliances
|
Refrigerator, Dishwasher, Range - Electric, Washer & Dryer |
|
Architectural Style
|
Ranch |
|
Constructed Date
|
2007 |
|
Construction Style Attachment
|
Detached |
|
Cooling Type
|
Central Air Conditioning |
|
Exterior Finish
|
Vinyl Siding |
|
Fire Protection
|
Security System, Smoke Detector Only |
|
Flooring Type
|
Mixed Flooring |
|
Heating Type
|
Forced Air, See Remarks |
|
Roof Material
|
Asphalt Shingle |
|
Roof Style
|
Unknown |
|
Stories Total
|
2 |
|
Size Interior
|
2550 Sqft |
|
Type
|
House |
|
Utility Water
|
Municipal Water |
Parking
|
See Remarks
|
|
|
Attached Garage
|
2 |
Land
|
Acreage
|
No |
|
Land Amenities
|
Park, Recreation, Schools, Shopping |
|
Landscape Features
|
Underground Sprinkler |
|
Sewer
|
Municipal Sewage System |
|
Size Irregular
|
0.22 |
|
Size Total
|
0.22 Ac|under 1 Acre |
|
Size Total Text
|
0.22 Ac|under 1 Acre |
|
Zoning Type
|
Residential |
Rooms
| Level |
Type |
Length |
Width |
Dimensions |
|
Basement |
Bedroom |
|
|
12'6'' x 12' |
|
Basement |
Bedroom |
|
|
11'3'' x 10'3'' |
|
Basement |
Storage |
|
|
6' x 5'5'' |
|
Basement |
Utility Room |
|
|
8'9'' x 13' |
|
Basement |
Full Bathroom |
|
|
9'8'' x 5'10'' |
|
Basement |
Family Room |
|
|
15' x 10' |
|
Basement |
Kitchen |
|
|
10' x 7' |
|
Main Level |
Pantry |
|
|
3' x 3' |
|
Main Level |
Bedroom |
|
|
10' x 10'6'' |
|
Main Level |
Full Ensuite Bathroom |
|
|
9'9'' x 6' |
|
Main Level |
Primary Bedroom |
|
|
13' x 12' |
|
Main Level |
Foyer |
|
|
6'6'' x 10' |
|
Main Level |
Full Bathroom |
|
|
9'9'' x 5' |
|
Main Level |
Laundry Room |
|
|
14' x 8' |
|
Main Level |
Dining Room |
|
|
13' x 10' |
|
Main Level |
Living Room |
|
|
15' x 14' |
|
Main Level |
Kitchen |
|
|
14' x 10' |
https://www.realtor.ca/real-estate/27090196/6472-agassiz-road-vernon-swan-lake-west


