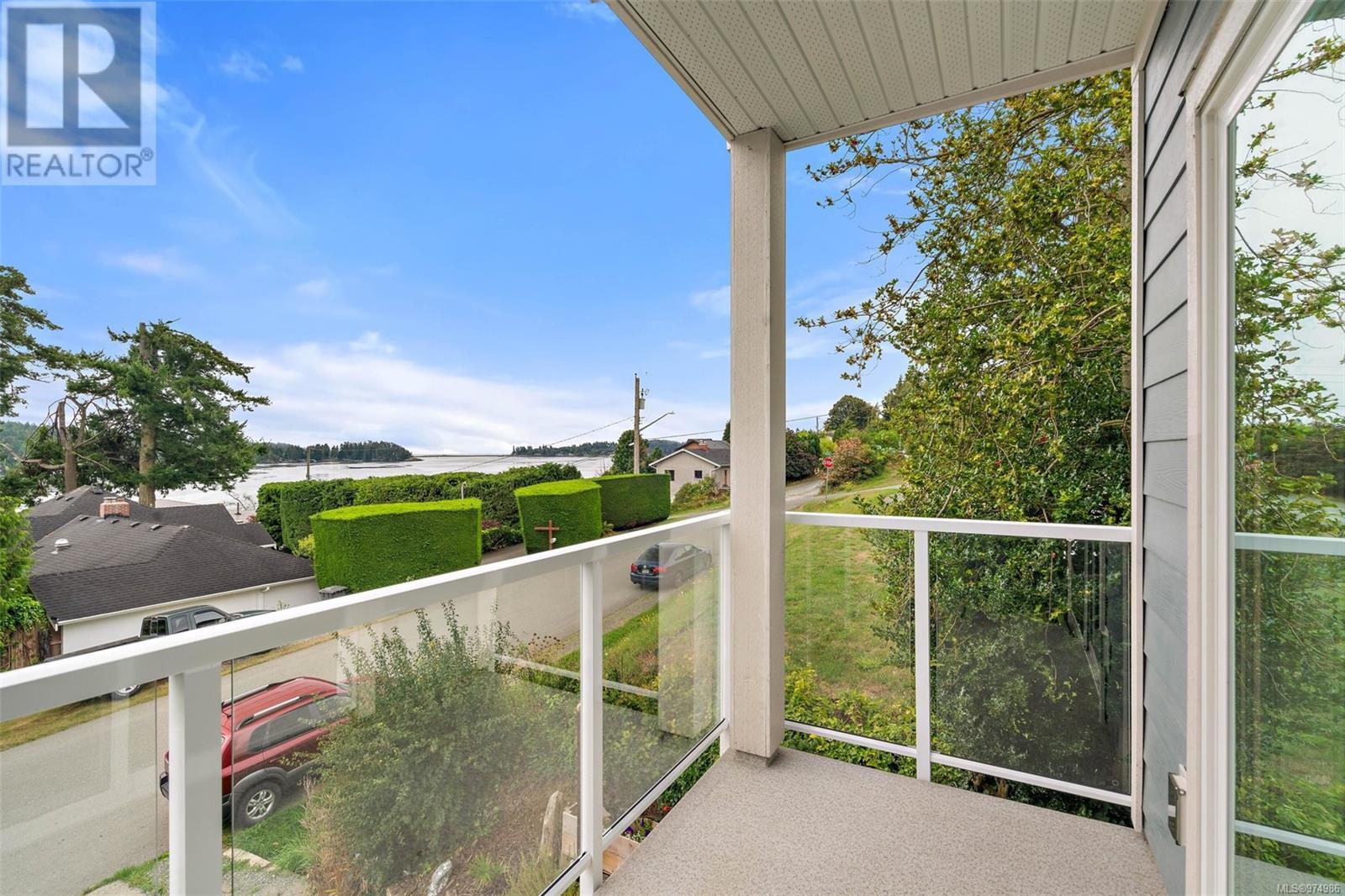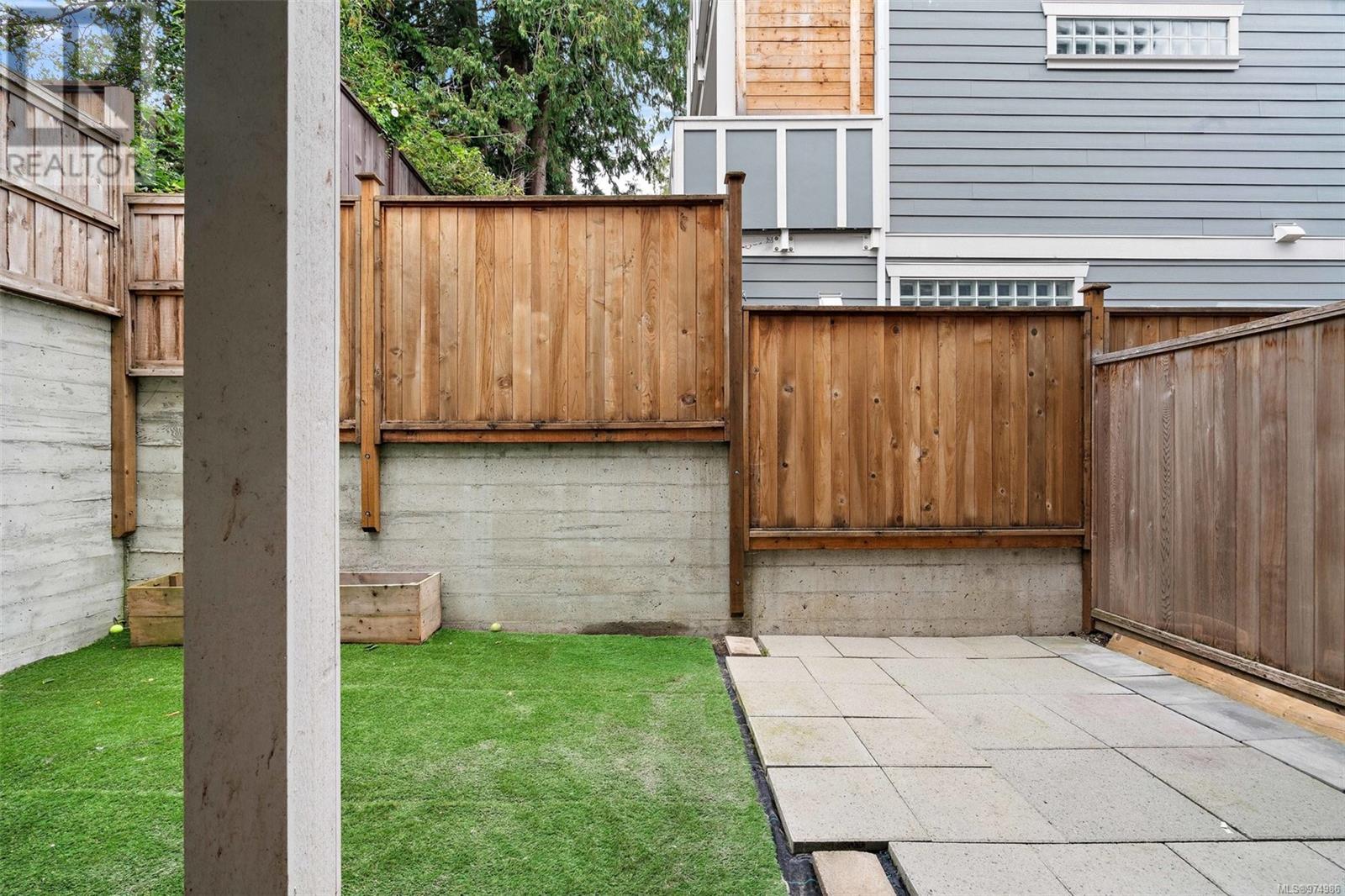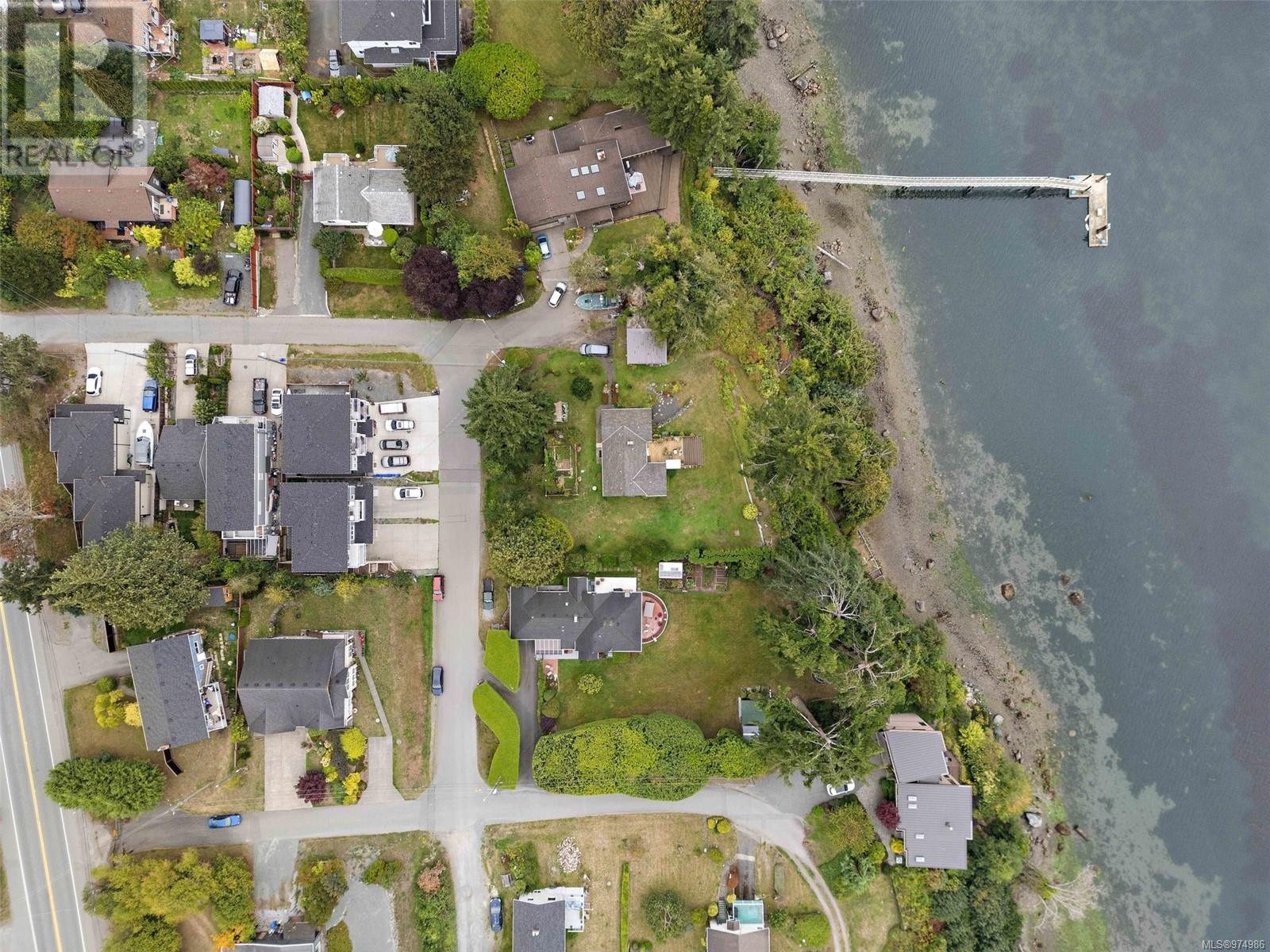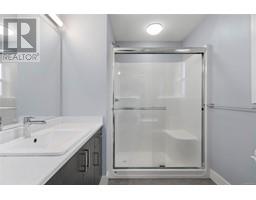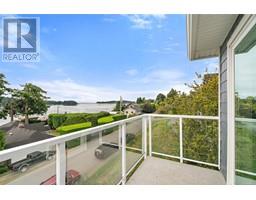3 Bedroom
4 Bathroom
1720 sqft
Westcoast
Central Air Conditioning
Baseboard Heaters, Heat Pump
$688,000
Welcome to this beautiful bright 3bdrm/3.5 bth 1462 sqft duplex just steps away from the waterfront! Inside you'll be delighted, the open floor plan is designed to take advantage of the amazing water views & southern exposure from top floors & decks on each level to enjoy. Features 9' ceilings, ductless heat pump, open concept living on the second floor incl. a second deck off the kitchen-perfect for BBQing w/gas hookup & stairs to the enclosed dog run. Stunning kitchen w/SS appl, quartz counters & gas stove. The top floor offers a spacious primary bdrm w/spectacular water views from inside or to enjoy on your deck & 3 piece ensuite. Second bdrm upstairs is adjacent full 4 piece bth & laundry. Ground level features 10' ceilings, offering a large bdrm w/access to the back yard. This home has a double car garage, no strata fees & remainder of home warranty! With breathtaking water views, walking distance to town & schools, the location doesn't get any better! Book your showing today! (id:46227)
Property Details
|
MLS® Number
|
974986 |
|
Property Type
|
Single Family |
|
Neigbourhood
|
Sooke Vill Core |
|
Community Features
|
Pets Allowed, Family Oriented |
|
Features
|
Southern Exposure, Other |
|
Parking Space Total
|
5 |
|
Plan
|
Eps7258 |
|
View Type
|
Ocean View |
Building
|
Bathroom Total
|
4 |
|
Bedrooms Total
|
3 |
|
Architectural Style
|
Westcoast |
|
Constructed Date
|
2021 |
|
Cooling Type
|
Central Air Conditioning |
|
Heating Fuel
|
Electric |
|
Heating Type
|
Baseboard Heaters, Heat Pump |
|
Size Interior
|
1720 Sqft |
|
Total Finished Area
|
1462 Sqft |
|
Type
|
Duplex |
Land
|
Access Type
|
Road Access |
|
Acreage
|
No |
|
Size Irregular
|
3120 |
|
Size Total
|
3120 Sqft |
|
Size Total Text
|
3120 Sqft |
|
Zoning Type
|
Duplex |
Rooms
| Level |
Type |
Length |
Width |
Dimensions |
|
Second Level |
Living Room |
|
|
10'9 x 11'8 |
|
Second Level |
Balcony |
|
5 ft |
Measurements not available x 5 ft |
|
Second Level |
Bathroom |
|
|
2-Piece |
|
Second Level |
Dining Room |
8 ft |
|
8 ft x Measurements not available |
|
Second Level |
Kitchen |
14 ft |
|
14 ft x Measurements not available |
|
Third Level |
Balcony |
|
5 ft |
Measurements not available x 5 ft |
|
Third Level |
Ensuite |
|
|
3-Piece |
|
Third Level |
Primary Bedroom |
14 ft |
|
14 ft x Measurements not available |
|
Third Level |
Bathroom |
|
|
4-Piece |
|
Third Level |
Bedroom |
|
|
10'1 x 10'10 |
|
Main Level |
Bathroom |
|
|
4-Piece |
|
Main Level |
Bedroom |
|
9 ft |
Measurements not available x 9 ft |
|
Main Level |
Entrance |
|
|
11'8 x 9'7 |
https://www.realtor.ca/real-estate/27375734/6470-lanark-rd-sooke-sooke-vill-core




























