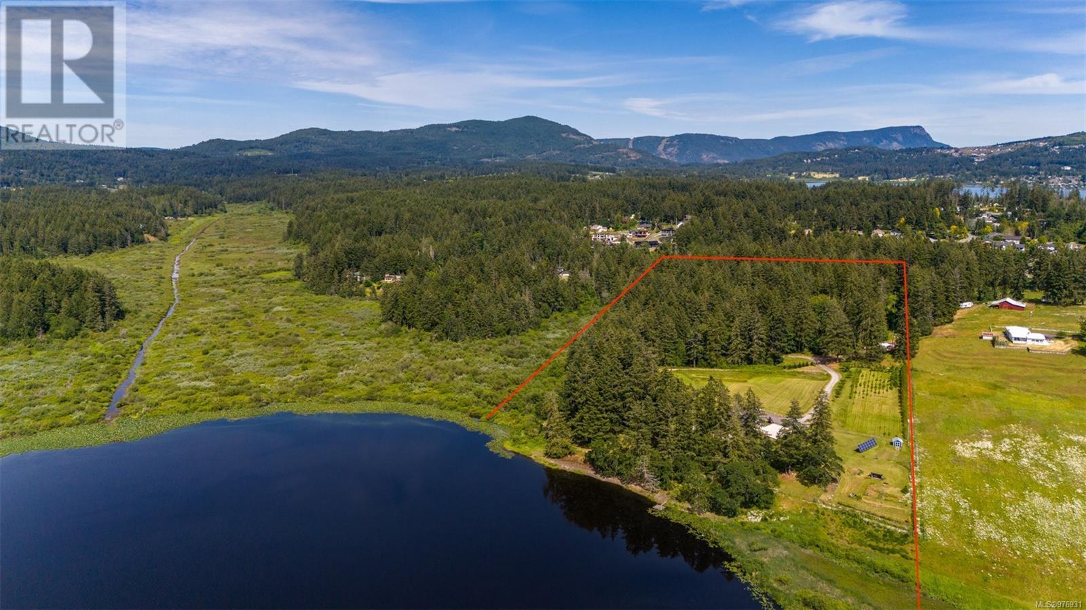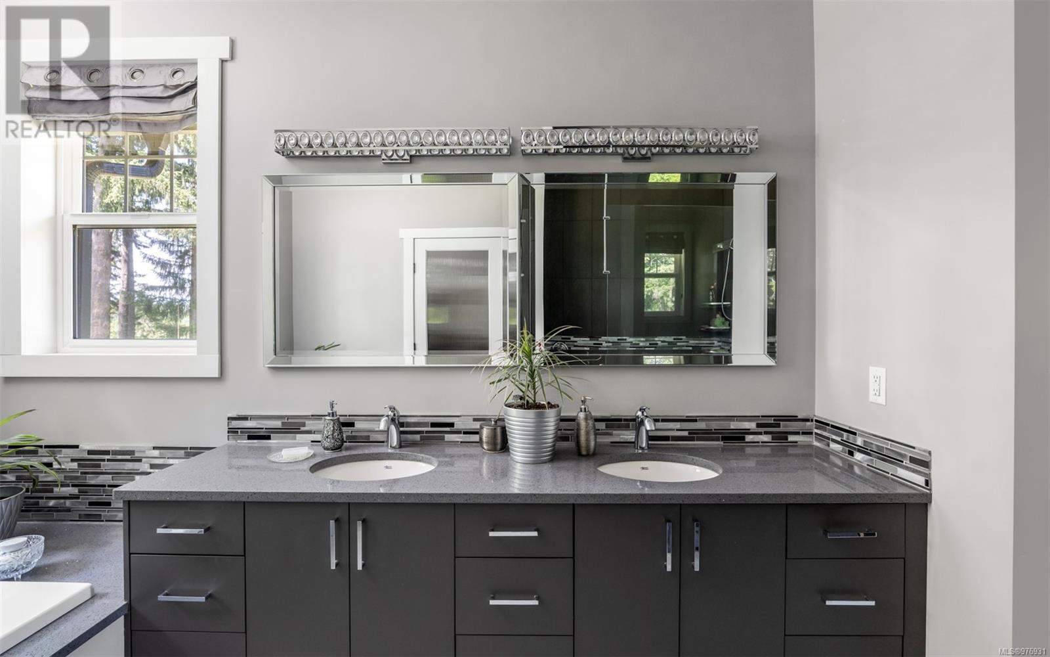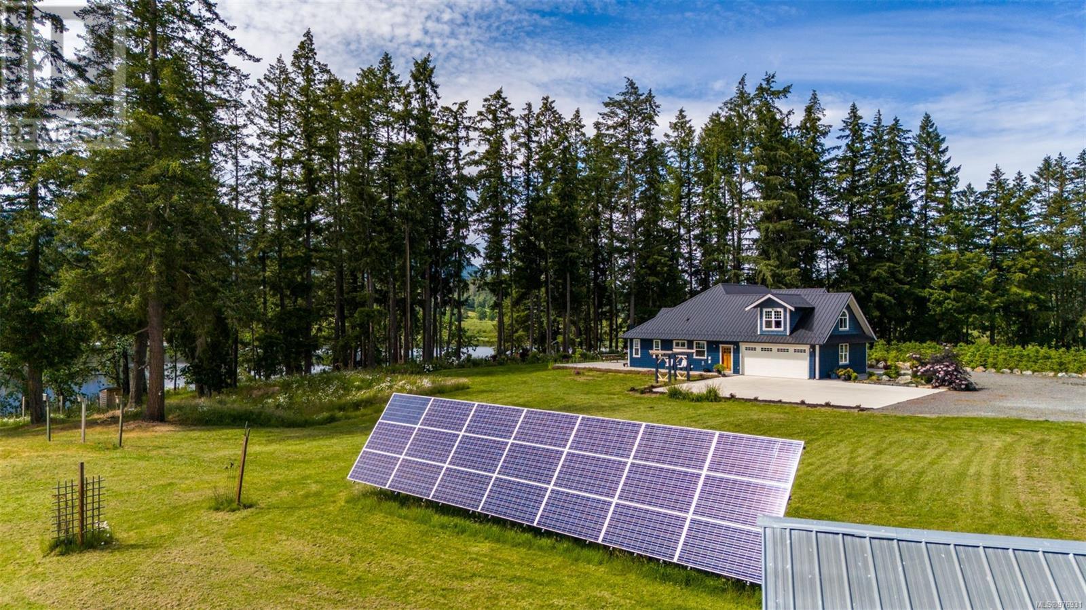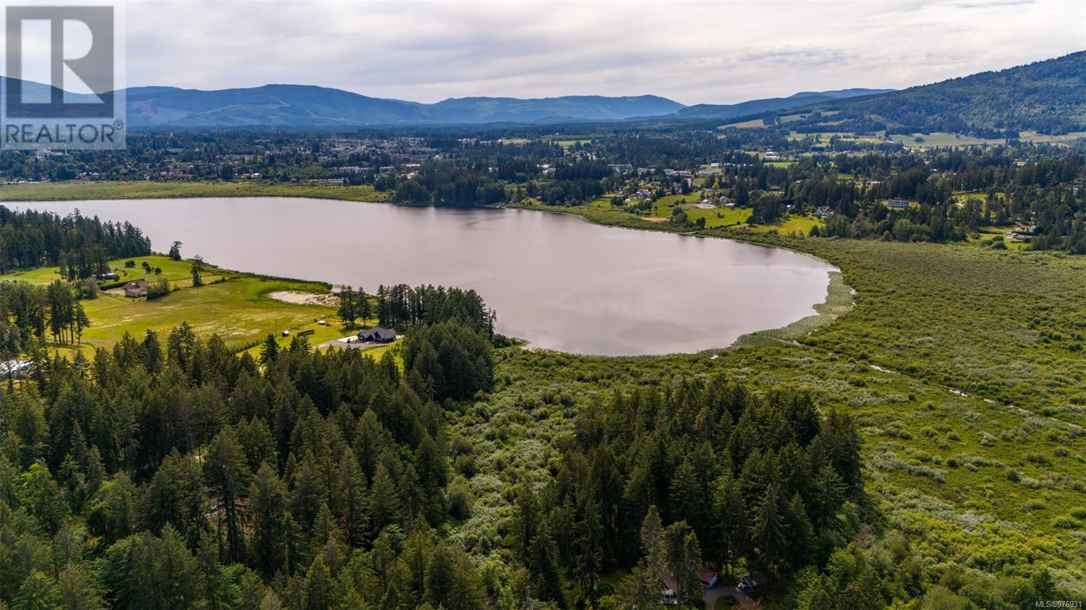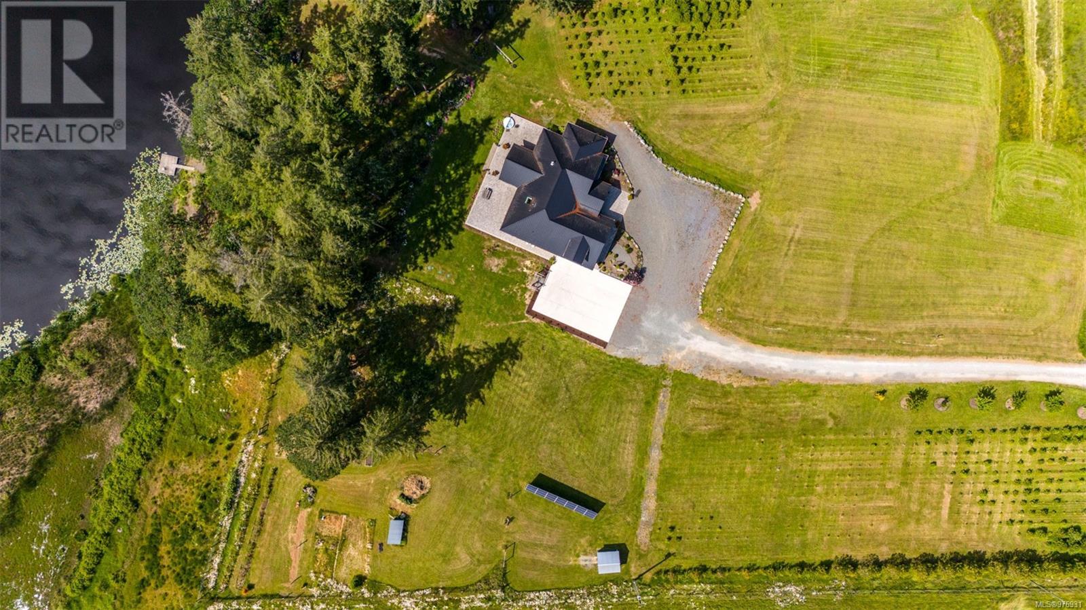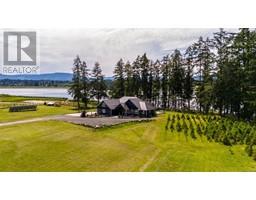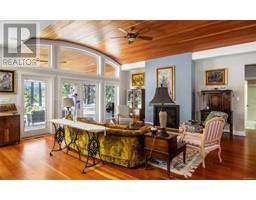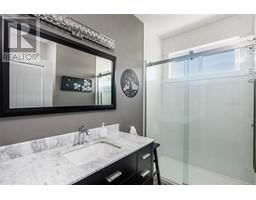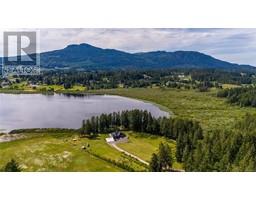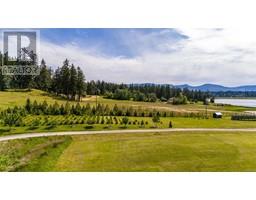3 Bedroom
3 Bathroom
3613 sqft
Fireplace
Air Conditioned, Central Air Conditioning, Fully Air Conditioned
Heat Pump
Waterfront On Lake
Acreage
$3,500,000
The epitome of Vancouver Island tranquillity. This custom luxury rancher offers an idyllic location with proximity to all daily amenities while keeping you quietly tucked away on a private 36 acres including 850ft of waterfront. The stunning 2880sq.ft, 3 bed, 3 bath lakefront residence is designed to live harmoniously in its natural surroundings with views stretching over Somenos Lake & its diverse array of migrating birds & beyond to Mt Prevost. Retaining an intimate ambiance, the grand entry & inviting living area seamlessly flow into a chef's kitchen showcasing classic finishes & high-end amenities while the dining area & lake view patio beckon those who adore entertaining. The primary retreat boasts a stunning 5pc ensuite & the second-level bonus room offers the flexibility of being a 4th bedroom. With an option to add a second dwelling up to 968sq.ft, a 6kw solar system for low energy bills & agricultural zoning there are endless opportunities for your farming & equestrian dreams. (id:46227)
Property Details
|
MLS® Number
|
976931 |
|
Property Type
|
Single Family |
|
Neigbourhood
|
East Duncan |
|
Features
|
Acreage, Central Location, Cul-de-sac, Level Lot, Private Setting, Southern Exposure, Other |
|
Parking Space Total
|
6 |
|
Plan
|
Vip73676 |
|
View Type
|
Lake View, Mountain View |
|
Water Front Type
|
Waterfront On Lake |
Building
|
Bathroom Total
|
3 |
|
Bedrooms Total
|
3 |
|
Constructed Date
|
2014 |
|
Cooling Type
|
Air Conditioned, Central Air Conditioning, Fully Air Conditioned |
|
Fireplace Present
|
Yes |
|
Fireplace Total
|
1 |
|
Heating Fuel
|
Electric |
|
Heating Type
|
Heat Pump |
|
Size Interior
|
3613 Sqft |
|
Total Finished Area
|
2880 Sqft |
|
Type
|
House |
Land
|
Access Type
|
Road Access |
|
Acreage
|
Yes |
|
Size Irregular
|
35.8 |
|
Size Total
|
35.8 Ac |
|
Size Total Text
|
35.8 Ac |
|
Zoning Description
|
A2 |
|
Zoning Type
|
Agricultural |
Rooms
| Level |
Type |
Length |
Width |
Dimensions |
|
Second Level |
Den |
|
|
15'7 x 25'9 |
|
Main Level |
Bathroom |
|
|
3-Piece |
|
Main Level |
Bathroom |
|
|
3-Piece |
|
Main Level |
Ensuite |
|
|
5-Piece |
|
Main Level |
Laundry Room |
|
|
8'8 x 13'5 |
|
Main Level |
Bedroom |
|
12 ft |
Measurements not available x 12 ft |
|
Main Level |
Primary Bedroom |
15 ft |
|
15 ft x Measurements not available |
|
Main Level |
Bedroom |
|
|
13'2 x 13'6 |
|
Main Level |
Dining Room |
|
|
14'2 x 9'9 |
|
Main Level |
Kitchen |
|
|
14'2 x 15'6 |
|
Main Level |
Living Room |
|
|
18'2 x 20'2 |
|
Main Level |
Entrance |
|
9 ft |
Measurements not available x 9 ft |
https://www.realtor.ca/real-estate/27461903/6458-diana-dr-duncan-east-duncan




