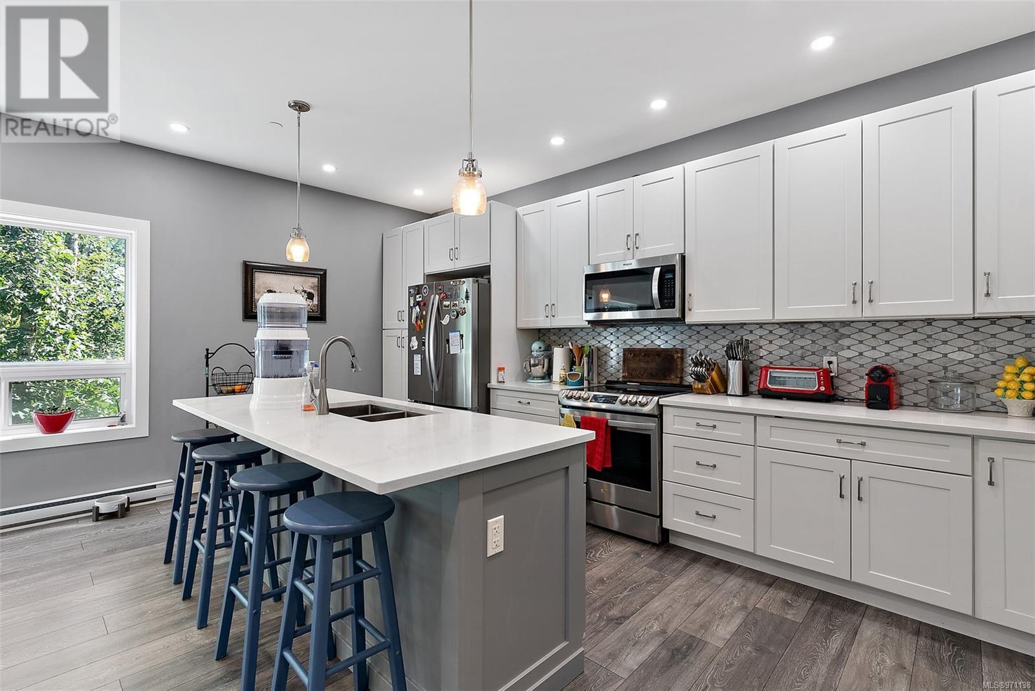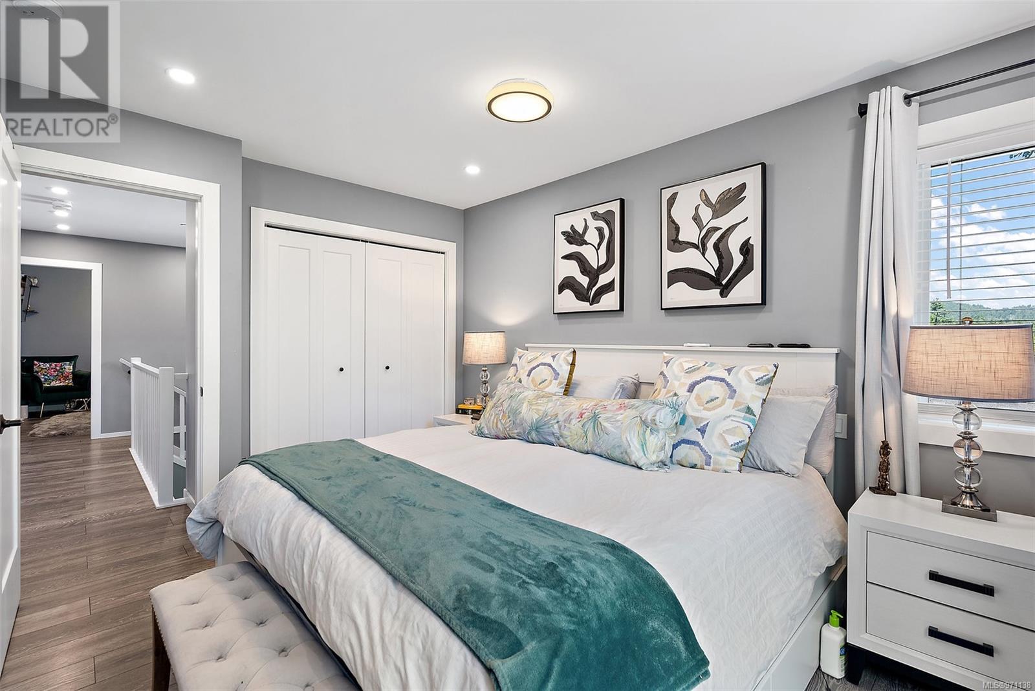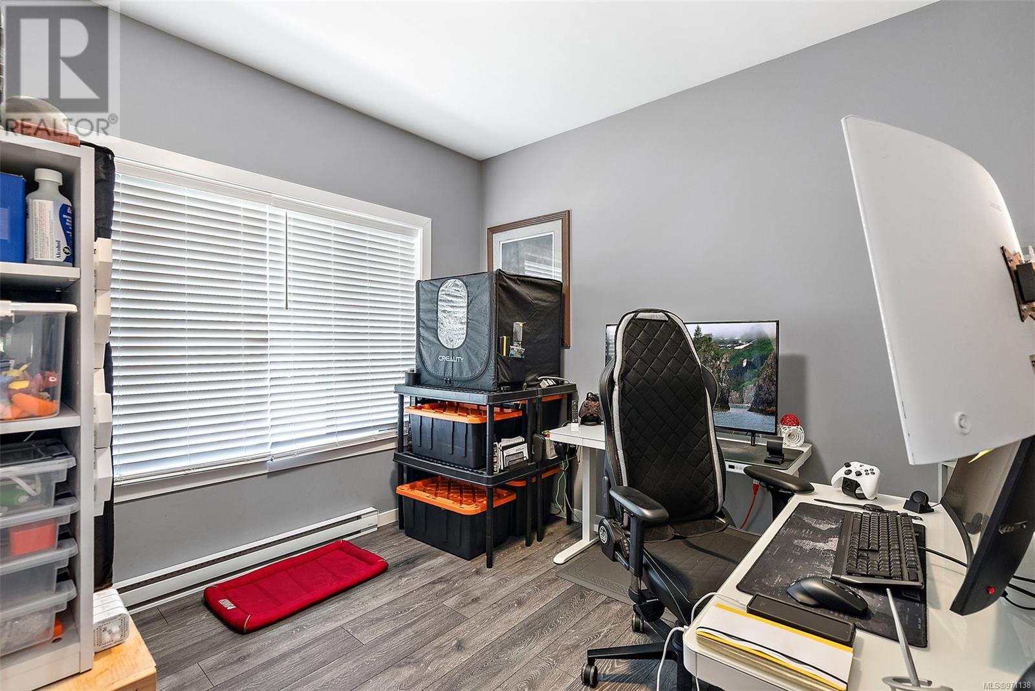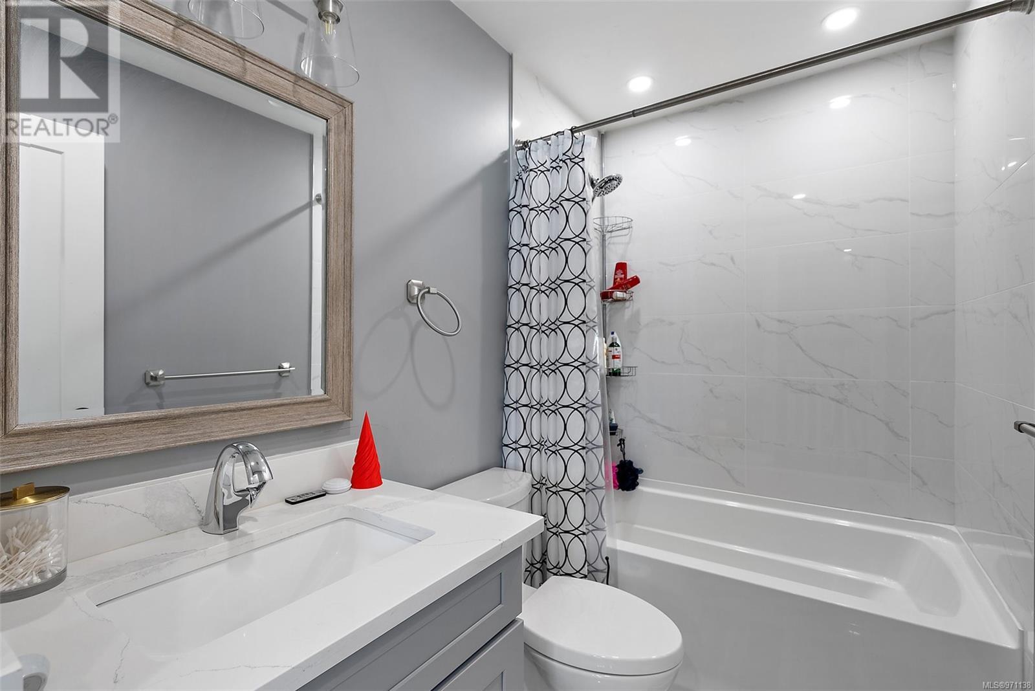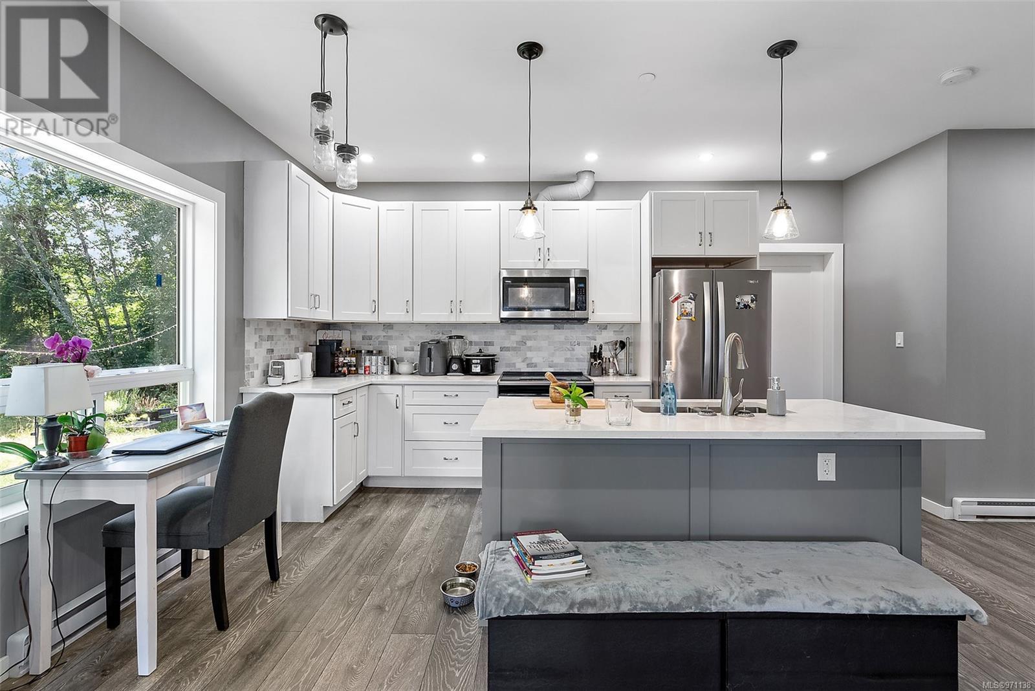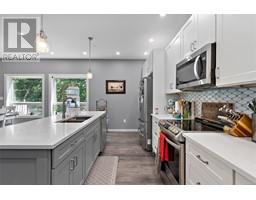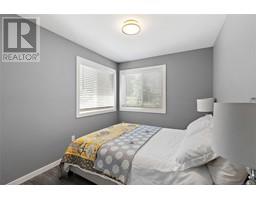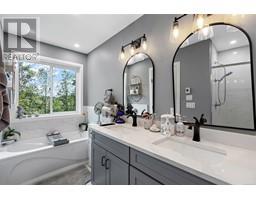6447 Hopkins Rd Sooke, British Columbia V9Z 1P6
$914,900Maintenance,
$219.60 Monthly
Maintenance,
$219.60 MonthlyBeat the Traffic in Sooke and relax on Hopkins Court! Located above DeMamiel Creek, near Seaparc Recreation Centre & the soon to be Throup Road connection! This 5 bedroom plus den, 4 bathroom 2875 square foot home is NOT to be missed! Enjoy the SPACIOUS main living space with an open concept kitchen-dining-living area looking back out to your very own forest overtop Demamiel creek. Every day feels like a getaway with these large windows overlooking your backyard. Cozy up near the gas fireplace in winters, or enjoy your back 18x5ft balcony along the green canopy. Main floor includes an office facing the front of the house, a powder room and a closet w/ laundry. Upstairs you will find 3 generous sized bedrooms, 2 full bathrooms including your own private spa like ensuite. Downstairs includes its private entrance mortgage helper with a kind & quiet long term tenant. Take advantage of the 18x20ft car garage w/ extra storage space along the top (10'6'' ceilings)! PRICED TO SELL!! (id:46227)
Property Details
| MLS® Number | 971138 |
| Property Type | Single Family |
| Neigbourhood | Sunriver |
| Community Features | Pets Allowed With Restrictions, Family Oriented |
| Features | Cul-de-sac, Other, Rectangular |
| Parking Space Total | 4 |
Building
| Bathroom Total | 4 |
| Bedrooms Total | 5 |
| Constructed Date | 2021 |
| Cooling Type | None |
| Fireplace Present | Yes |
| Fireplace Total | 1 |
| Heating Fuel | Natural Gas |
| Size Interior | 3371 Sqft |
| Total Finished Area | 2875 Sqft |
| Type | House |
Land
| Access Type | Road Access |
| Acreage | No |
| Size Irregular | 7840 |
| Size Total | 7840 Sqft |
| Size Total Text | 7840 Sqft |
| Zoning Type | Residential |
Rooms
| Level | Type | Length | Width | Dimensions |
|---|---|---|---|---|
| Second Level | Ensuite | 5-Piece | ||
| Second Level | Primary Bedroom | 14 ft | 13 ft | 14 ft x 13 ft |
| Second Level | Bathroom | 4-Piece | ||
| Second Level | Bedroom | 8 ft | 10 ft | 8 ft x 10 ft |
| Second Level | Bedroom | 11 ft | 8 ft | 11 ft x 8 ft |
| Lower Level | Laundry Room | 9 ft | 5 ft | 9 ft x 5 ft |
| Lower Level | Bathroom | 4-Piece | ||
| Lower Level | Bedroom | 12 ft | 9 ft | 12 ft x 9 ft |
| Lower Level | Bedroom | 9 ft | 16 ft | 9 ft x 16 ft |
| Lower Level | Kitchen | 8 ft | 16 ft | 8 ft x 16 ft |
| Lower Level | Dining Room | 11 ft | 14 ft | 11 ft x 14 ft |
| Lower Level | Living Room | 9 ft | 14 ft | 9 ft x 14 ft |
| Lower Level | Entrance | 5 ft | 5 ft | 5 ft x 5 ft |
| Main Level | Balcony | 18 ft | 5 ft | 18 ft x 5 ft |
| Main Level | Living Room | 18 ft | 14 ft | 18 ft x 14 ft |
| Main Level | Dining Room | 11 ft | 15 ft | 11 ft x 15 ft |
| Main Level | Kitchen | 9 ft | 18 ft | 9 ft x 18 ft |
| Main Level | Laundry Room | 3 ft | 3 ft | 3 ft x 3 ft |
| Main Level | Bathroom | 2-Piece | ||
| Main Level | Office | 11 ft | 10 ft | 11 ft x 10 ft |
| Main Level | Entrance | 8 ft | 6 ft | 8 ft x 6 ft |
https://www.realtor.ca/real-estate/27217680/6447-hopkins-rd-sooke-sunriver











