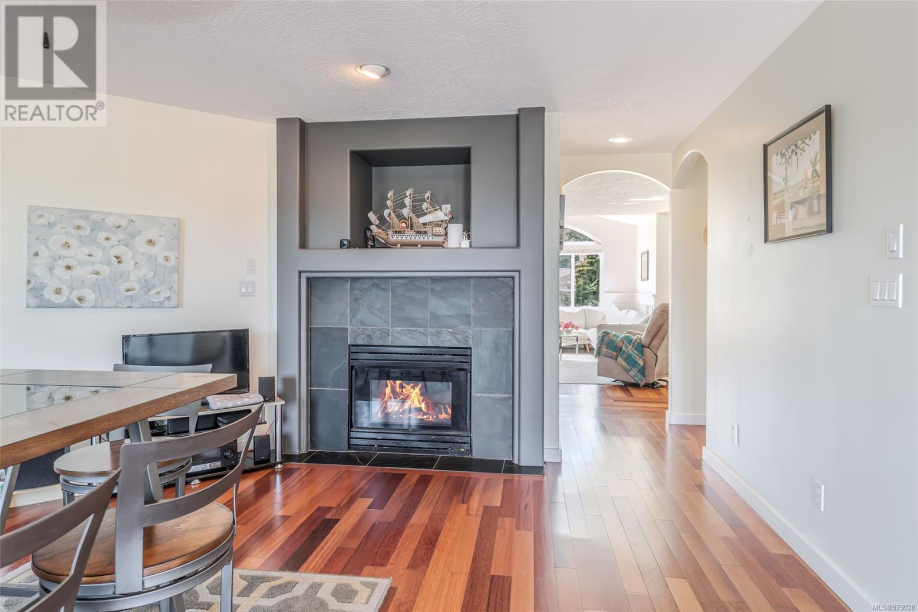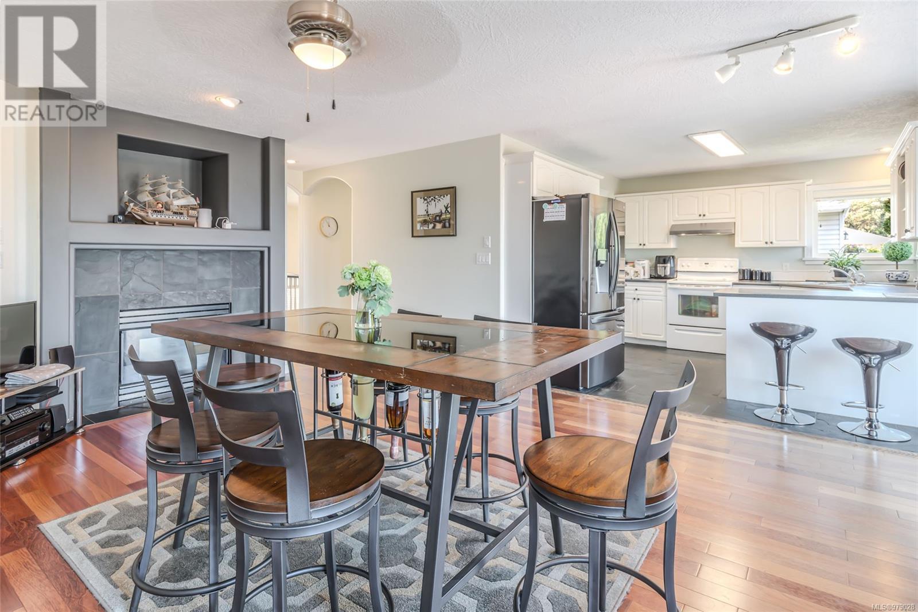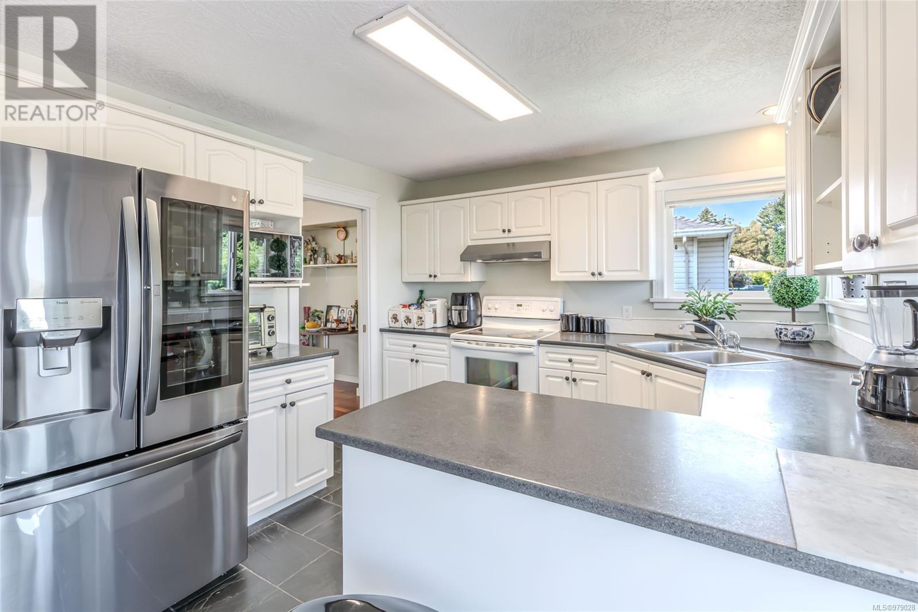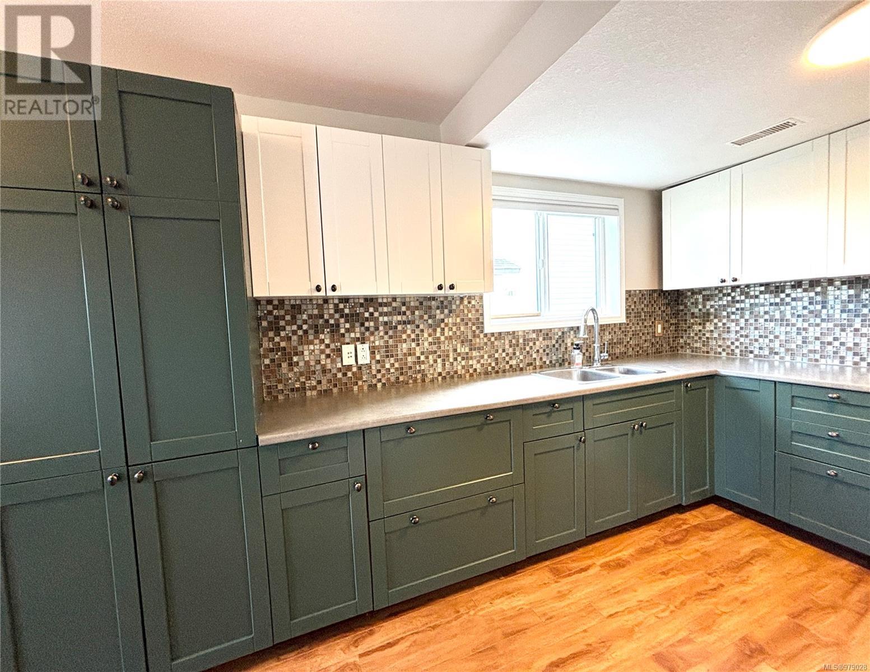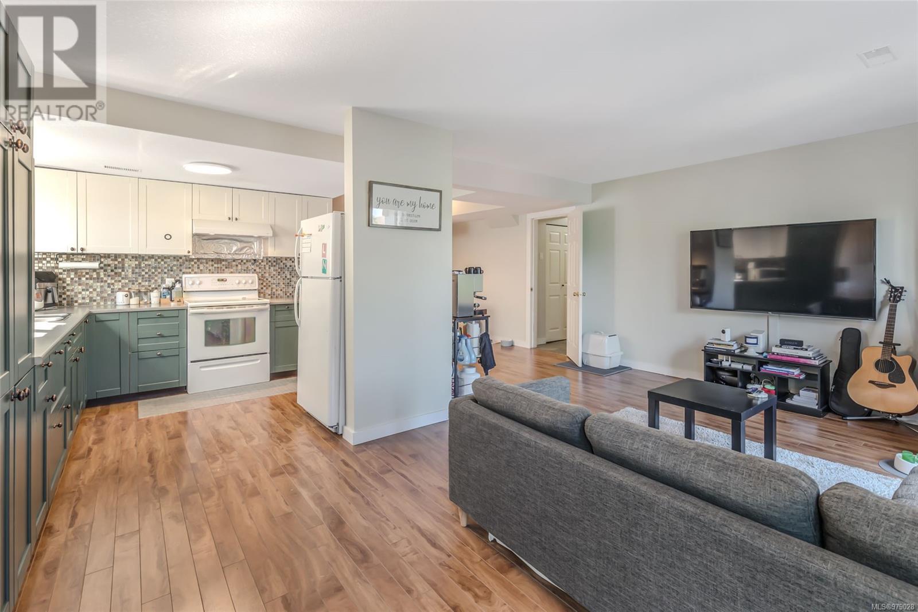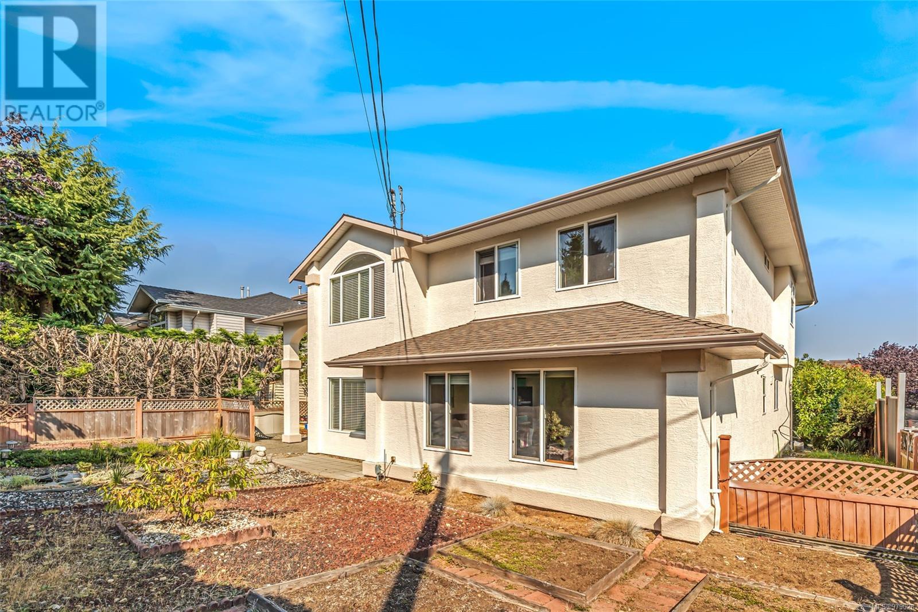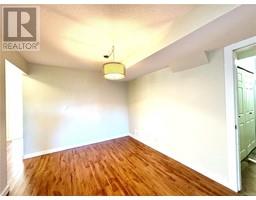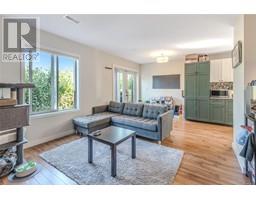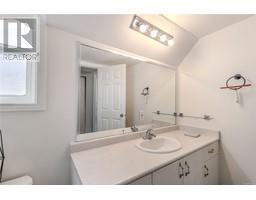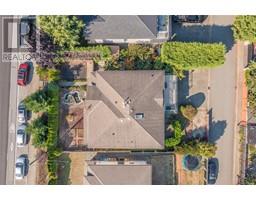6418 Dover Rd Nanaimo, British Columbia V9V 1A7
$999,000
Spacious 6 bed 4 bath home with a lovely, bright 2 bed granny suite with French doors opening to private patio & parking. Super desirable North location by McGirr & Dover schools, Costco, Woodgrove Mall, Parks, Beaches & amenities. Private yard with water feature, raised beds & fruit trees. Soaring cathedral entrance with spiral staircase draws you upward to a sunny living room, formal dining room & family room with cozy gas fireplace. Kitchen, family room & spacious balcony with Ocean view are perfect entertaining spaces for family gatherings. Generous primary suite with walk-in closet & ensuite with double sinks, jet tub & separate walk-in shower. Main bath & 2 more bed complete upstairs. Office or guest bed downstairs by a full bath & laundry room. Suite is separate or part of main home. Laneway access to a BIG 2 car garage & extra parking. Lots of storage. New furnace 2021. Heated floors in Kitchen & bathrooms. Suite is vacant & ready for your family. Measurements approximate. (id:46227)
Open House
This property has open houses!
11:00 am
Ends at:1:00 pm
Come see this big beautiful family home with an empty, ground level, in-law suite ready for your family.
Property Details
| MLS® Number | 979028 |
| Property Type | Single Family |
| Neigbourhood | North Nanaimo |
| Features | Central Location, Curb & Gutter, Level Lot, Southern Exposure, Other, Rectangular |
| Parking Space Total | 6 |
| Structure | Patio(s) |
| View Type | Ocean View |
Building
| Bathroom Total | 4 |
| Bedrooms Total | 6 |
| Architectural Style | Contemporary |
| Constructed Date | 1995 |
| Cooling Type | None |
| Fire Protection | Fire Alarm System |
| Fireplace Present | Yes |
| Fireplace Total | 1 |
| Heating Fuel | Natural Gas, Other |
| Heating Type | Forced Air |
| Size Interior | 4141 Sqft |
| Total Finished Area | 2961 Sqft |
| Type | House |
Land
| Acreage | No |
| Size Irregular | 6545 |
| Size Total | 6545 Sqft |
| Size Total Text | 6545 Sqft |
| Zoning Type | Residential |
Rooms
| Level | Type | Length | Width | Dimensions |
|---|---|---|---|---|
| Second Level | Eating Area | 12'10 x 10'3 | ||
| Second Level | Bathroom | 9'10 x 4'11 | ||
| Second Level | Family Room | 11'7 x 19'11 | ||
| Second Level | Kitchen | 9'3 x 10'8 | ||
| Second Level | Entrance | 15'10 x 10'0 | ||
| Second Level | Dining Room | 17'0 x 24'1 | ||
| Second Level | Primary Bedroom | 14'2 x 12'2 | ||
| Second Level | Ensuite | 8'3 x 9'9 | ||
| Second Level | Bedroom | 9'3 x 12'6 | ||
| Second Level | Balcony | 21'0 x 9'2 | ||
| Second Level | Bedroom | 10'1 x 12'3 | ||
| Main Level | Bedroom | 9'8 x 10'5 | ||
| Main Level | Bedroom | 9'5 x 14'9 | ||
| Main Level | Bathroom | 5'9 x 11'4 | ||
| Main Level | Entrance | 3'11 x 11'1 | ||
| Main Level | Dining Room | 9'5 x 16'11 | ||
| Main Level | Kitchen | 10'0 x 10'7 | ||
| Main Level | Bedroom | 11'9 x 12'1 | ||
| Main Level | Living Room | 19'5 x 10'0 | ||
| Main Level | Porch | 9'3 x 6'8 | ||
| Main Level | Entrance | 8'4 x 9'8 | ||
| Main Level | Bathroom | 8'9 x 5'4 | ||
| Main Level | Laundry Room | 21'0 x 7'6 | ||
| Main Level | Patio | 19'11 x 11'8 |
https://www.realtor.ca/real-estate/27565934/6418-dover-rd-nanaimo-north-nanaimo









