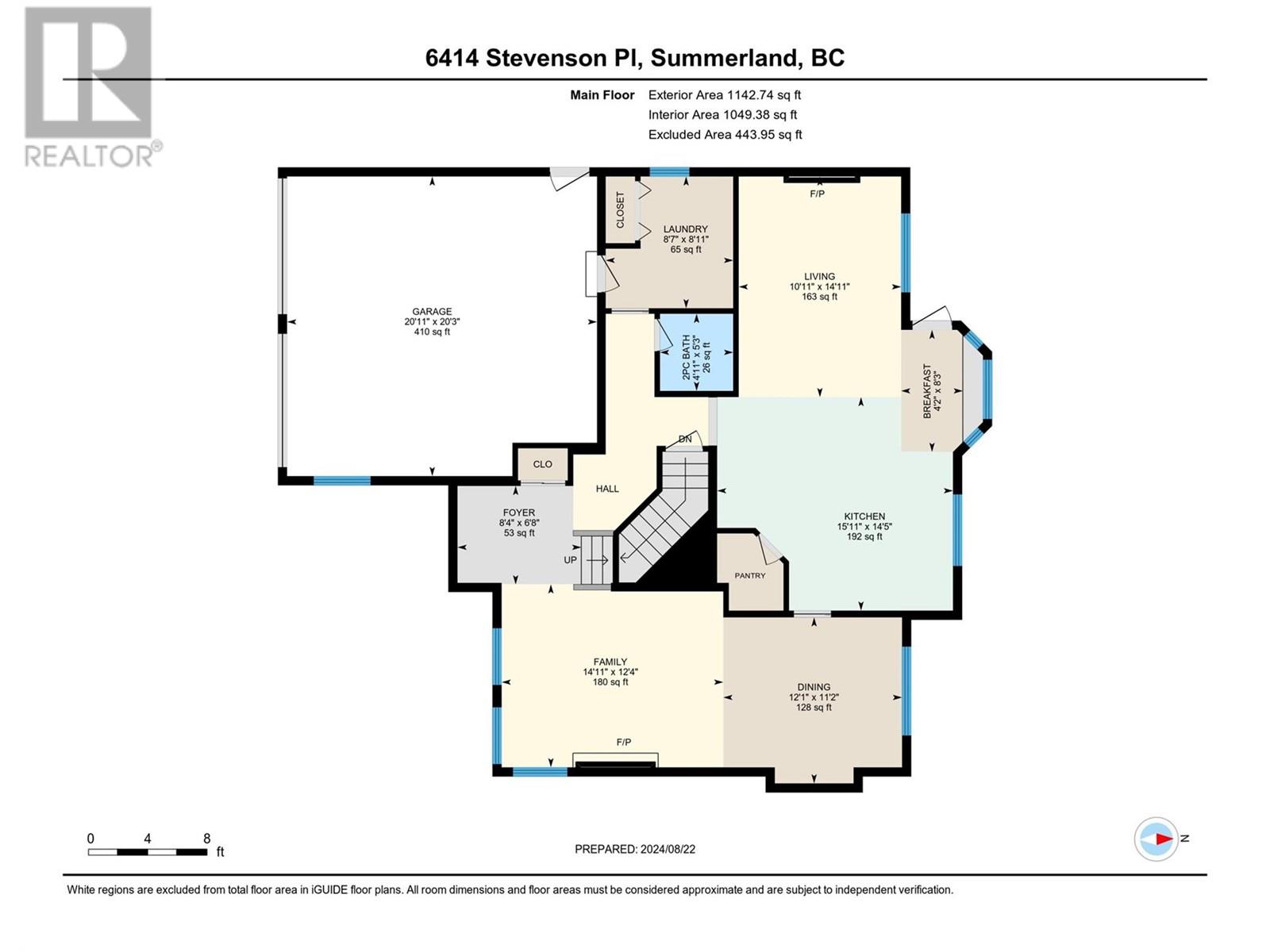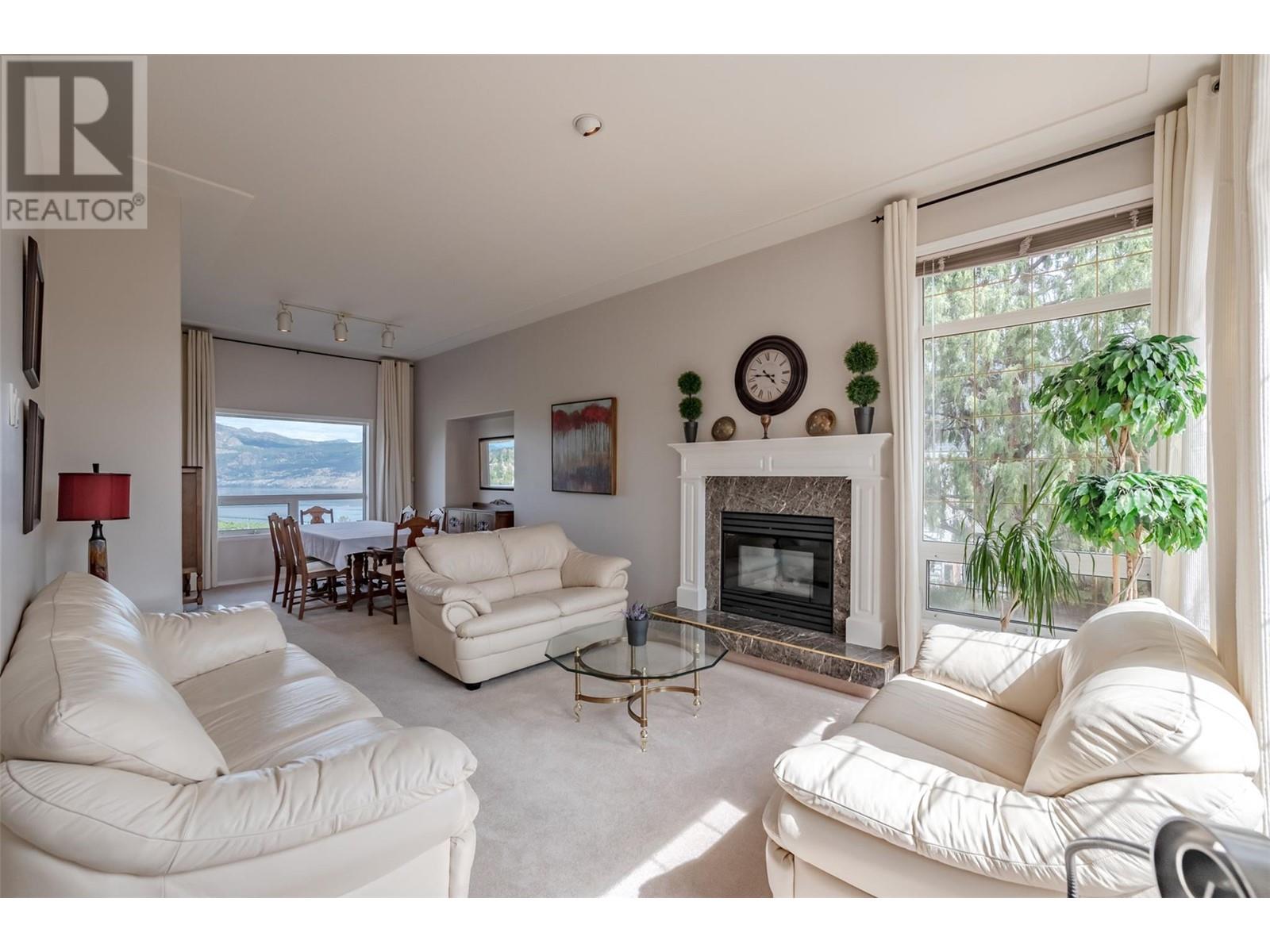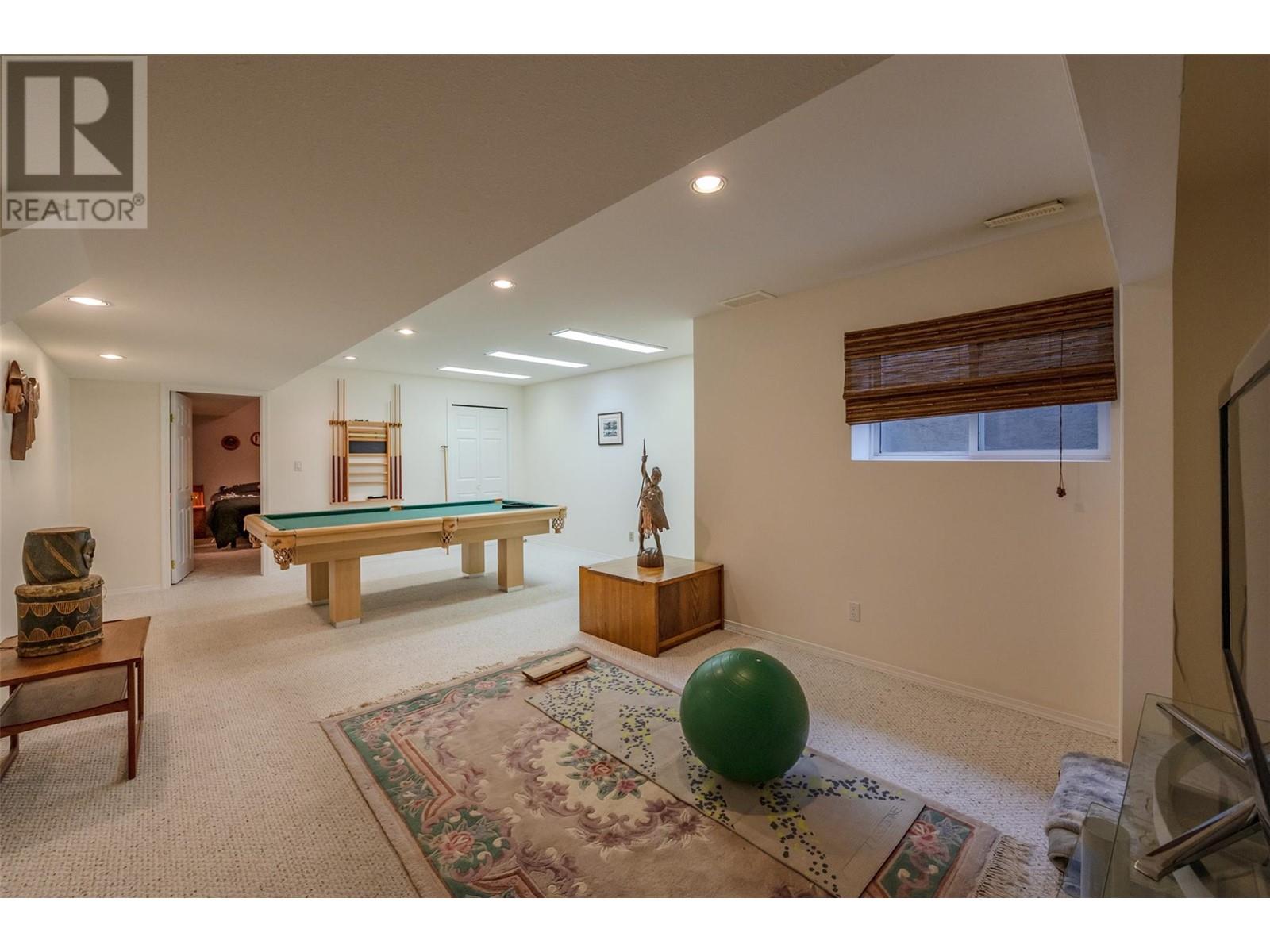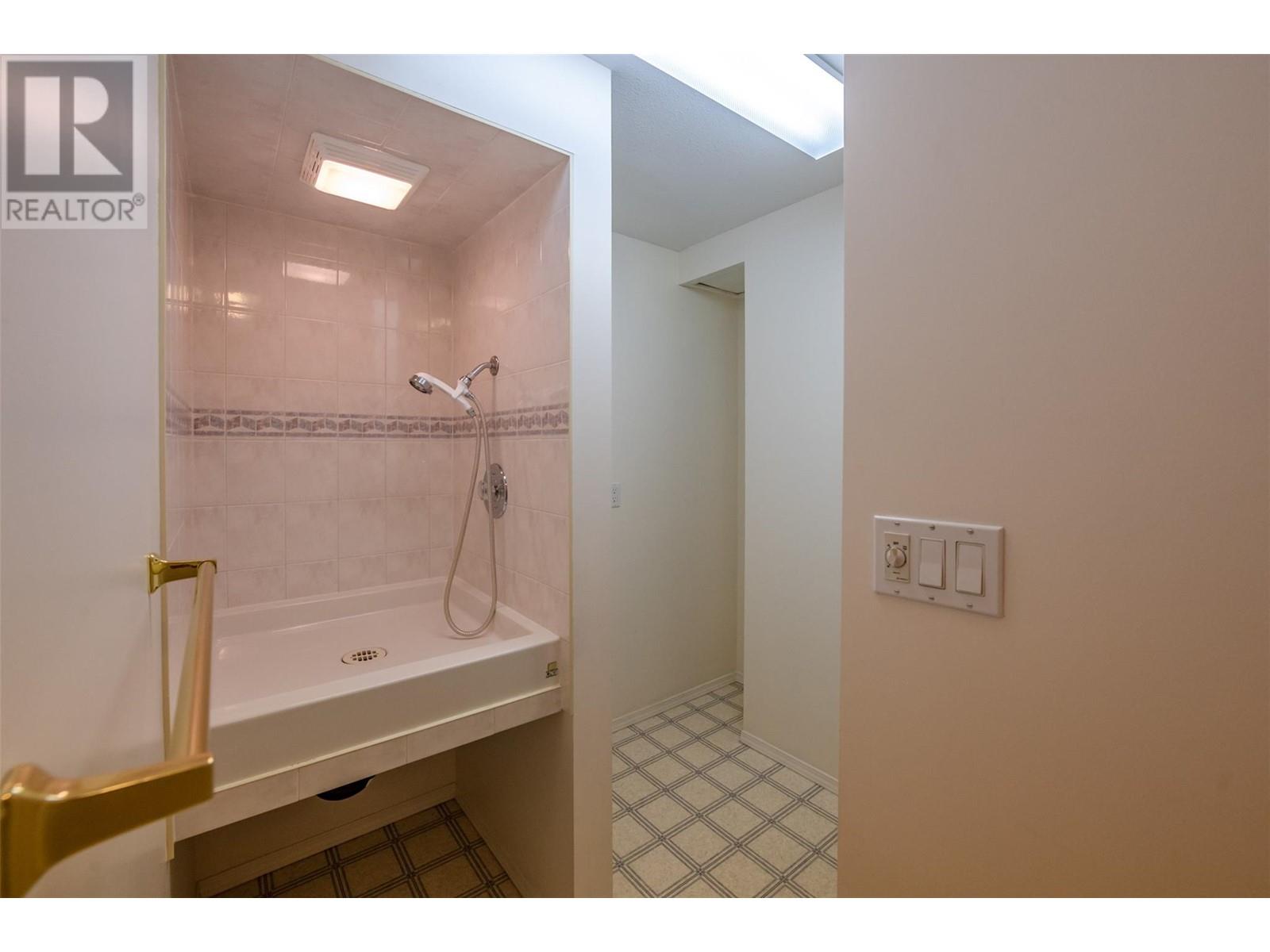4 Bedroom
5 Bathroom
3072 sqft
Split Level Entry
Fireplace
Central Air Conditioning
Forced Air, See Remarks
Landscaped
$1,200,000
6414 Stevenson Place is a piece of paradise that truly needs to be seen. Commanding views of Okanagan Lake from this four bed, four bath, family home nestled in the quiet hills just south of town. Sitting on a large .35 acre lot, the low maintenance xeriscape front yard, coupled with the large, private backyard over looking the lake makes it ideal for outdoor living. With a view like this, the possibilities are endless. Throughout the home you will find a mix of classic traditional styling and quality, mixed with a balance of more contemporary open spaces. Close to the amenities, sports facilities, hiking trails, private school, and more, this home is ready for your family. Double garage, plenty of parking, even a dog wash station downstairs. Move in as is, or update to suite your style, opportunities like this don’t come along every day! (id:46227)
Property Details
|
MLS® Number
|
10322494 |
|
Property Type
|
Single Family |
|
Neigbourhood
|
Main Town |
|
Community Features
|
Pets Allowed |
|
Features
|
Private Setting, Central Island |
|
Parking Space Total
|
7 |
|
View Type
|
Lake View, Mountain View |
Building
|
Bathroom Total
|
5 |
|
Bedrooms Total
|
4 |
|
Appliances
|
Refrigerator, Dishwasher, Oven, Washer & Dryer |
|
Architectural Style
|
Split Level Entry |
|
Basement Type
|
Full |
|
Constructed Date
|
1995 |
|
Construction Style Attachment
|
Detached |
|
Construction Style Split Level
|
Other |
|
Cooling Type
|
Central Air Conditioning |
|
Exterior Finish
|
Stucco |
|
Fireplace Fuel
|
Gas |
|
Fireplace Present
|
Yes |
|
Fireplace Type
|
Unknown |
|
Flooring Type
|
Carpeted, Tile |
|
Half Bath Total
|
2 |
|
Heating Type
|
Forced Air, See Remarks |
|
Roof Material
|
Asphalt Shingle |
|
Roof Style
|
Unknown |
|
Stories Total
|
3 |
|
Size Interior
|
3072 Sqft |
|
Type
|
House |
|
Utility Water
|
Municipal Water |
Parking
Land
|
Acreage
|
No |
|
Fence Type
|
Fence |
|
Landscape Features
|
Landscaped |
|
Size Irregular
|
0.36 |
|
Size Total
|
0.36 Ac|under 1 Acre |
|
Size Total Text
|
0.36 Ac|under 1 Acre |
|
Zoning Type
|
Unknown |
Rooms
| Level |
Type |
Length |
Width |
Dimensions |
|
Second Level |
4pc Bathroom |
|
|
10'8'' x 7'10'' |
|
Second Level |
Bedroom |
|
|
10'11'' x 9'10'' |
|
Second Level |
Bedroom |
|
|
11'1'' x 9'11'' |
|
Second Level |
5pc Ensuite Bath |
|
|
12'5'' x 12'1'' |
|
Second Level |
Primary Bedroom |
|
|
14'11'' x 12'6'' |
|
Basement |
Utility Room |
|
|
8'8'' x 8'8'' |
|
Basement |
Storage |
|
|
13'1'' x 3'7'' |
|
Basement |
1pc Bathroom |
|
|
10'7'' x 10'3'' |
|
Basement |
3pc Ensuite Bath |
|
|
7'1'' x 6'10'' |
|
Basement |
Recreation Room |
|
|
22'1'' x 15'4'' |
|
Lower Level |
Bedroom |
|
|
14' x 10'5'' |
|
Main Level |
Laundry Room |
|
|
8'11'' x 8'7'' |
|
Main Level |
2pc Bathroom |
|
|
5'3'' x 4'11'' |
|
Main Level |
Dining Nook |
|
|
8'3'' x 4'2'' |
|
Main Level |
Kitchen |
|
|
15'11'' x 14'5'' |
|
Main Level |
Dining Room |
|
|
12'1'' x 11'2'' |
|
Main Level |
Family Room |
|
|
14'11'' x 12'4'' |
|
Main Level |
Living Room |
|
|
14'11'' x 10'11'' |
|
Main Level |
Foyer |
|
|
8'4'' x 6'8'' |
https://www.realtor.ca/real-estate/27325607/6414-stevenson-place-summerland-main-town
























































































