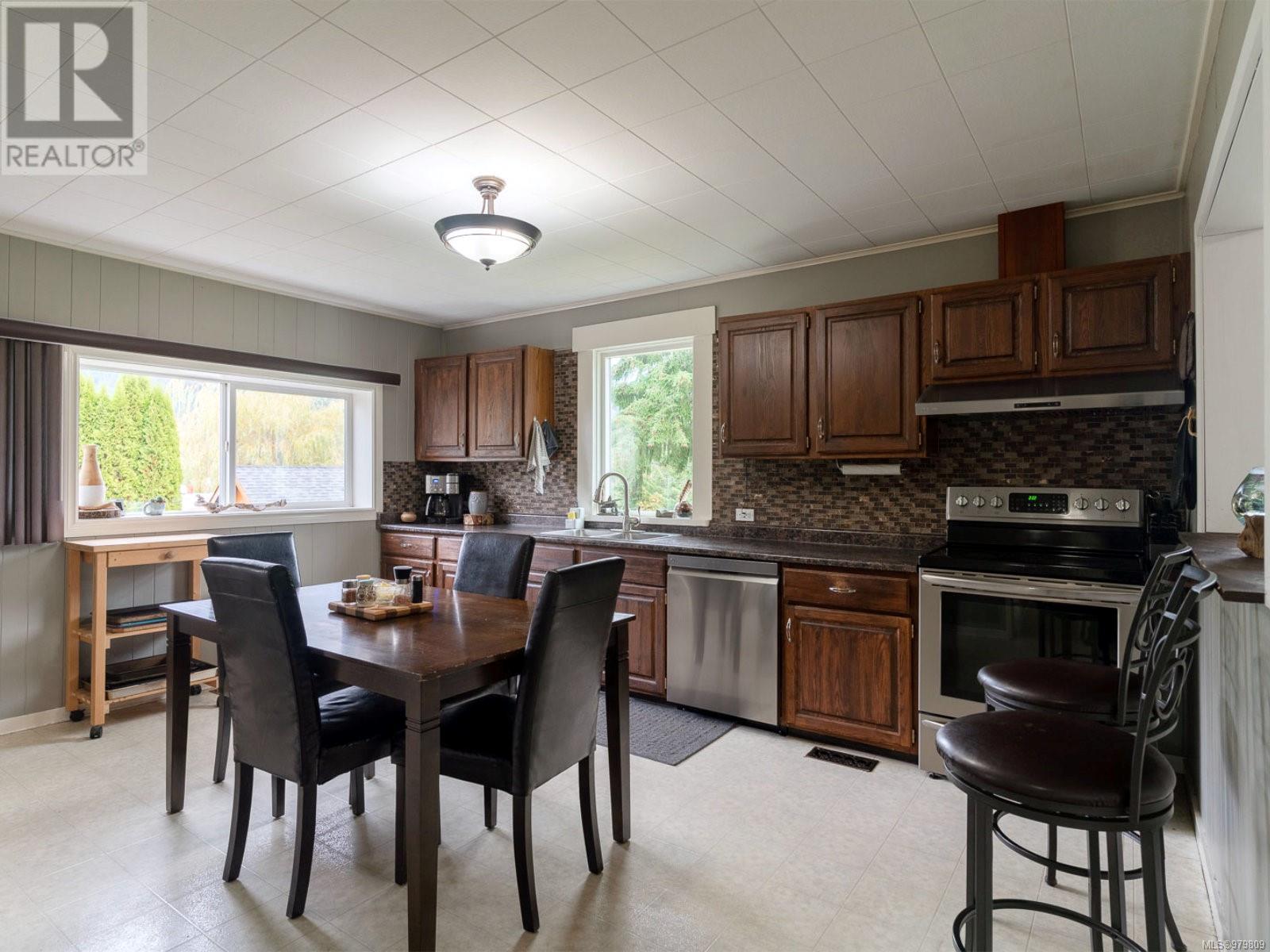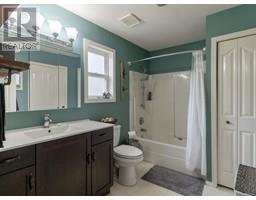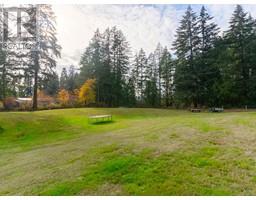6412 Cherry Creek Rd Port Alberni, British Columbia V9Y 8S9
$849,900
The Prime Location! This might be the very best location in all of the Alberni Valley. Located on a gorgeous 1.80-Acre property the home enjoys stunning mountain views in Cherry Creek. The homes offers a nicely laid out main floor with an inviting living room featuring bright east-facing windows and a feature wood stove. The kitchen boasts dark wood cabinetry, stainless appliances, and a convenient pass-through to the living room, creating a seamless flow for entertaining. The primary bedroom includes walk-through access to the full bathroom, a large walk-in closet, and access to the deck. Two additional bedrooms and a laundry room complete the main level. Upstairs, you’ll find two more bedrooms and a family room, offering flexible space for family or guests. Outdoor amenities abound, with an enormous detached workshop complete with a three-piece bathroom, a chicken coop, a firepit, covered firewood storage, and raised garden beds. The property is further enhanced by walnut and fig trees, grapevines, and a double carport with storage. Recent updates include a newer fiberglass shingle roof, vinyl windows, a newer hot water tank, and a 60-amp RV hookup. Please check out the professional photos, video, and virtual tour, then call to arrange your private viewing. (id:46227)
Open House
This property has open houses!
10:30 am
Ends at:12:00 pm
Property Details
| MLS® Number | 979809 |
| Property Type | Single Family |
| Neigbourhood | Alberni Valley |
| Features | Acreage, Other |
| Parking Space Total | 6 |
| Plan | Epp2503 |
| Structure | Shed, Workshop |
| View Type | Mountain View |
Building
| Bathroom Total | 1 |
| Bedrooms Total | 5 |
| Constructed Date | 1946 |
| Cooling Type | None |
| Fireplace Present | Yes |
| Fireplace Total | 1 |
| Heating Fuel | Electric, Wood |
| Heating Type | Baseboard Heaters |
| Size Interior | 1900 Sqft |
| Total Finished Area | 1772 Sqft |
| Type | House |
Land
| Access Type | Road Access |
| Acreage | Yes |
| Size Irregular | 1.8 |
| Size Total | 1.8 Ac |
| Size Total Text | 1.8 Ac |
| Zoning Description | Ra2 |
| Zoning Type | Residential |
Rooms
| Level | Type | Length | Width | Dimensions |
|---|---|---|---|---|
| Second Level | Bedroom | 13'8 x 12'2 | ||
| Second Level | Bedroom | 13'7 x 12'5 | ||
| Second Level | Family Room | 12'7 x 12'5 | ||
| Main Level | Laundry Room | 9'4 x 8'1 | ||
| Main Level | Storage | 12'1 x 10'5 | ||
| Main Level | Bedroom | 12'5 x 12'3 | ||
| Main Level | Bedroom | 12'5 x 12'3 | ||
| Main Level | Bathroom | 4-Piece | ||
| Main Level | Primary Bedroom | 11'11 x 9'6 | ||
| Main Level | Kitchen | 15'2 x 12'7 | ||
| Main Level | Living Room | 24'9 x 12'4 |
https://www.realtor.ca/real-estate/27603468/6412-cherry-creek-rd-port-alberni-alberni-valley




















































