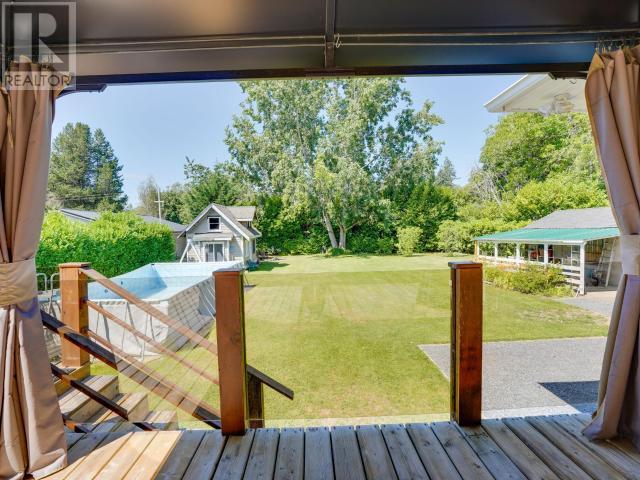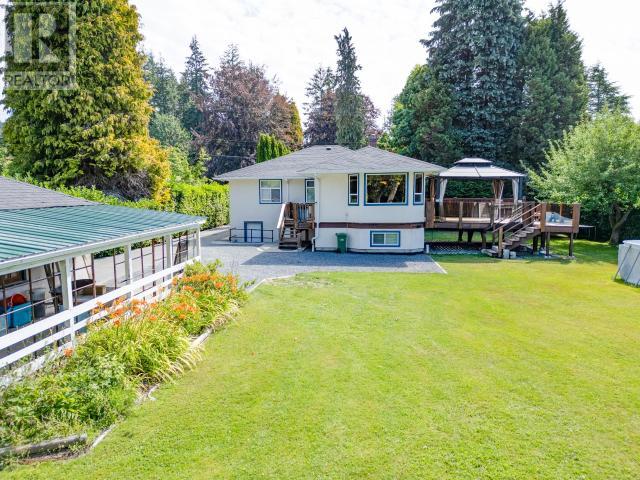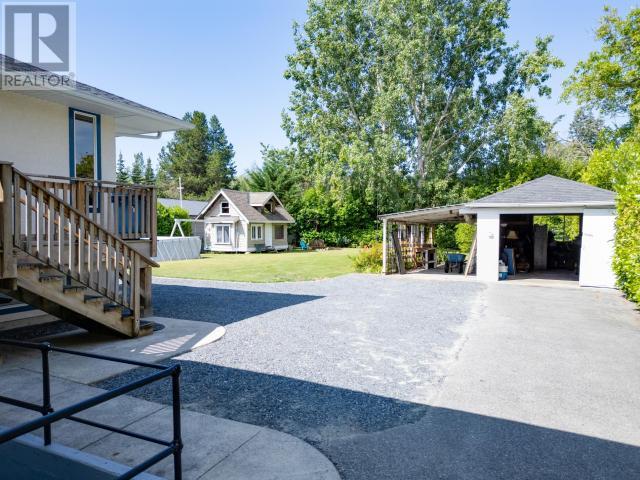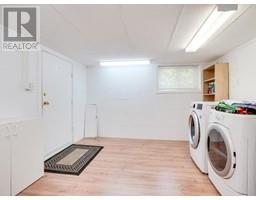6403 Sutherland Ave Powell River, British Columbia V8A 4Z2
$799,000
As a parent this would have been my dream home. Located right across the street from one of the Best schools in Powell River, the kids can come home for lunch if that works for you. Large mostly fenced yard with a play house that could be easily converted into a small second dwelling. Spacious home is inviting with plenty of room for tipsy toddlers to rambling teens, you can move in and put your roots down deep. Rounded doorways are charming with large open kitchen/dining space that leads out to the large deck. El Fresco dining on the deck in the backyard will be glorious! The pool is negotiable. This is where you grow a family with ease...come plant some long term roots. (id:46227)
Property Details
| MLS® Number | 18278 |
| Property Type | Single Family |
| Amenities Near By | Shopping |
| Community Features | Family Oriented |
| Features | Central Location |
Building
| Bathroom Total | 2 |
| Bedrooms Total | 5 |
| Constructed Date | 1957 |
| Construction Style Attachment | Detached |
| Cooling Type | Window Air Conditioner |
| Heating Fuel | Electric |
| Heating Type | Baseboard Heaters |
| Size Interior | 2600 Sqft |
| Type | House |
Parking
| Carport | |
| Open |
Land
| Access Type | Easy Access, Highway Access |
| Acreage | No |
| Land Amenities | Shopping |
| Size Frontage | 93 Ft |
| Size Irregular | 20838 |
| Size Total | 20838 Sqft |
| Size Total Text | 20838 Sqft |
Rooms
| Level | Type | Length | Width | Dimensions |
|---|---|---|---|---|
| Basement | 3pc Bathroom | Measurements not available | ||
| Basement | Bedroom | 14 ft ,8 in | 17 ft ,7 in | 14 ft ,8 in x 17 ft ,7 in |
| Basement | Bedroom | 14 ft ,11 in | 13 ft ,6 in | 14 ft ,11 in x 13 ft ,6 in |
| Basement | Laundry Room | 11 ft | 10 ft ,9 in | 11 ft x 10 ft ,9 in |
| Basement | Recreational, Games Room | 22 ft ,5 in | 14 ft ,8 in | 22 ft ,5 in x 14 ft ,8 in |
| Basement | Workshop | 11 ft ,4 in | 10 ft ,8 in | 11 ft ,4 in x 10 ft ,8 in |
| Main Level | Living Room | 15 ft ,7 in | 16 ft ,6 in | 15 ft ,7 in x 16 ft ,6 in |
| Main Level | Dining Room | 15 ft ,7 in | 18 ft ,9 in | 15 ft ,7 in x 18 ft ,9 in |
| Main Level | Kitchen | 11 ft ,2 in | 14 ft ,1 in | 11 ft ,2 in x 14 ft ,1 in |
| Main Level | 4pc Bathroom | Measurements not available | ||
| Main Level | Bedroom | 11 ft ,4 in | 13 ft ,6 in | 11 ft ,4 in x 13 ft ,6 in |
| Main Level | Bedroom | 11 ft ,4 in | 10 ft ,7 in | 11 ft ,4 in x 10 ft ,7 in |
| Main Level | Bedroom | 8 ft ,6 in | 10 ft ,6 in | 8 ft ,6 in x 10 ft ,6 in |
https://www.realtor.ca/real-estate/27210650/6403-sutherland-ave-powell-river


























































































